Powder Room Design Ideas with Granite Benchtops and Brown Benchtops
Refine by:
Budget
Sort by:Popular Today
41 - 60 of 91 photos
Item 1 of 3
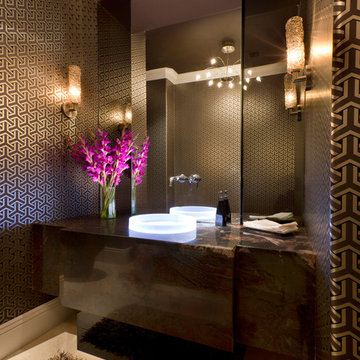
Luxe Magazine
Inspiration for a large contemporary powder room in Phoenix with multi-coloured walls, travertine floors, a vessel sink, granite benchtops, brown floor and brown benchtops.
Inspiration for a large contemporary powder room in Phoenix with multi-coloured walls, travertine floors, a vessel sink, granite benchtops, brown floor and brown benchtops.
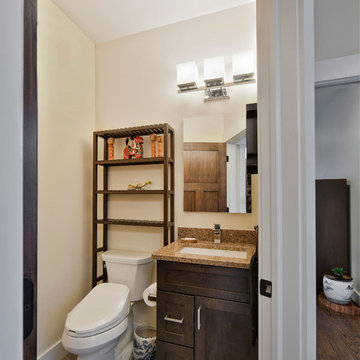
Ken Wyner Photography
This is an example of a small asian powder room in DC Metro with shaker cabinets, dark wood cabinets, a two-piece toilet, beige walls, porcelain floors, an undermount sink, granite benchtops, brown floor and brown benchtops.
This is an example of a small asian powder room in DC Metro with shaker cabinets, dark wood cabinets, a two-piece toilet, beige walls, porcelain floors, an undermount sink, granite benchtops, brown floor and brown benchtops.
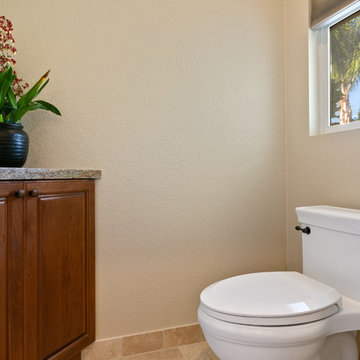
Photos by: Jon Upson
This is an example of an expansive traditional powder room in Tampa with raised-panel cabinets, dark wood cabinets, a one-piece toilet, beige tile, stone tile, beige walls, porcelain floors, an undermount sink, granite benchtops, beige floor and brown benchtops.
This is an example of an expansive traditional powder room in Tampa with raised-panel cabinets, dark wood cabinets, a one-piece toilet, beige tile, stone tile, beige walls, porcelain floors, an undermount sink, granite benchtops, beige floor and brown benchtops.
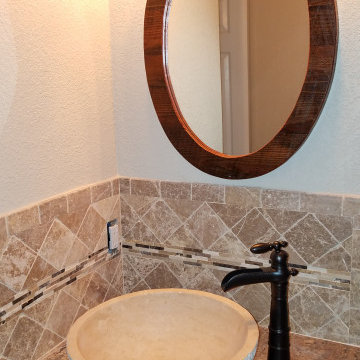
We added a new vanity granite top with vessel sink and single handle faucet. The back splash is 4x4 tumbled travertine with a stone liner that was also used in the customers kitchen back splash.
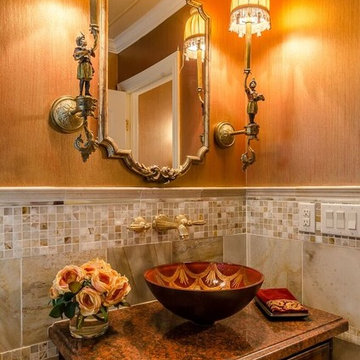
Inspiration for a mid-sized traditional powder room in Austin with furniture-like cabinets, medium wood cabinets, a one-piece toilet, a vessel sink, granite benchtops, multi-coloured walls and brown benchtops.
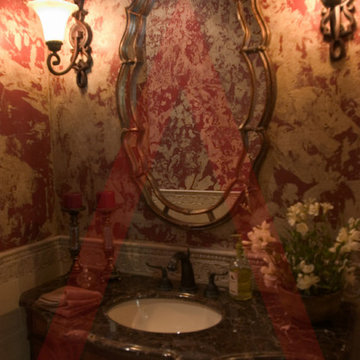
Designed by Pinnacle Architectural Studio
Photo of an expansive mediterranean powder room in Las Vegas with brown cabinets, beige tile, multi-coloured walls, ceramic floors, a console sink, granite benchtops, beige floor, brown benchtops, a built-in vanity, exposed beam and wallpaper.
Photo of an expansive mediterranean powder room in Las Vegas with brown cabinets, beige tile, multi-coloured walls, ceramic floors, a console sink, granite benchtops, beige floor, brown benchtops, a built-in vanity, exposed beam and wallpaper.
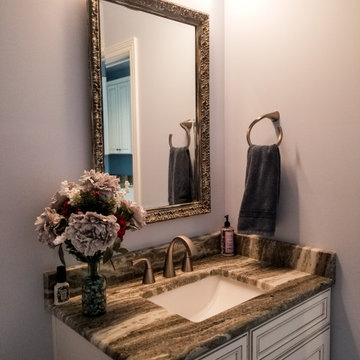
Inspiration for a small contemporary powder room in Cleveland with recessed-panel cabinets, beige cabinets, a one-piece toilet, grey walls, light hardwood floors, granite benchtops, grey floor, brown benchtops and a built-in vanity.
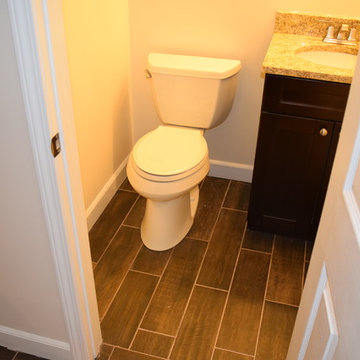
Design ideas for a small traditional powder room in Kansas City with recessed-panel cabinets, dark wood cabinets, a two-piece toilet, beige walls, dark hardwood floors, an undermount sink, granite benchtops, brown floor and brown benchtops.
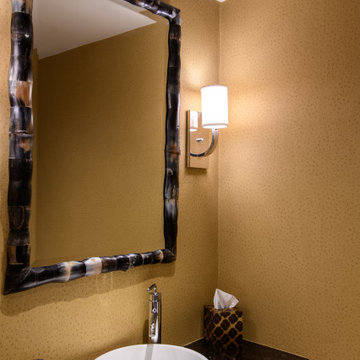
A masculine powder room in a modern bi-level condominium featuring a faux ostrich wallpaper, horn mirror, and brown granite for a safari feel.
Photo of a mid-sized modern powder room in Philadelphia with dark wood cabinets, brown walls, porcelain floors, a vessel sink, granite benchtops, brown floor, brown benchtops and a floating vanity.
Photo of a mid-sized modern powder room in Philadelphia with dark wood cabinets, brown walls, porcelain floors, a vessel sink, granite benchtops, brown floor, brown benchtops and a floating vanity.
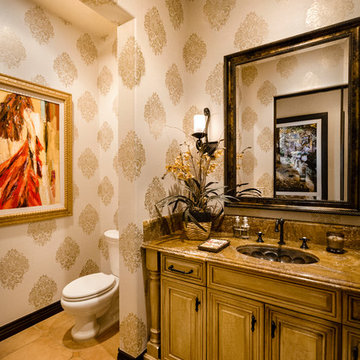
This powder room was quite dark before we began, but lighter wallpaper, a large mirror and dramatic art added just enough for a lighter and brighter space.
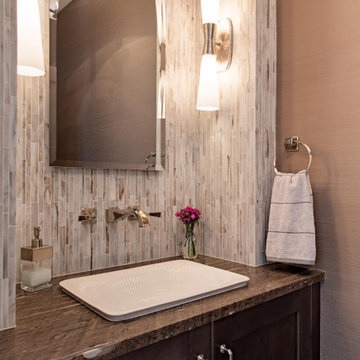
This is an example of a mid-sized mediterranean powder room in Other with multi-coloured tile, matchstick tile, brown walls, granite benchtops, brown benchtops, a built-in vanity, ceramic floors, a drop-in sink, white floor and wallpaper.
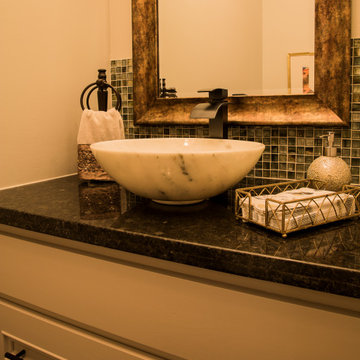
Photo of a mid-sized traditional powder room in Houston with recessed-panel cabinets, grey cabinets, a one-piece toilet, blue tile, mosaic tile, grey walls, bamboo floors, a pedestal sink, granite benchtops, brown floor, brown benchtops and a built-in vanity.
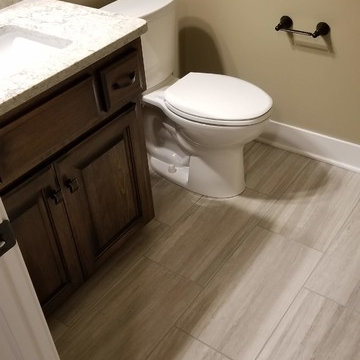
Powder Bath with granite vanity tops, porcelain undermount sink and tile floors
Design ideas for a small transitional powder room in Omaha with beige tile, beige walls, ceramic floors, an undermount sink, granite benchtops, beige floor and brown benchtops.
Design ideas for a small transitional powder room in Omaha with beige tile, beige walls, ceramic floors, an undermount sink, granite benchtops, beige floor and brown benchtops.
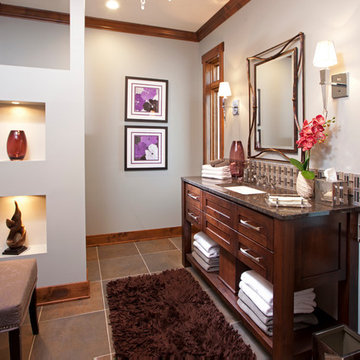
Elegant guest bathroom offers ample space. Windows on either side of the vanity provide views of the lakeside and deck.
Jon Huelskamp, Landmark Photography
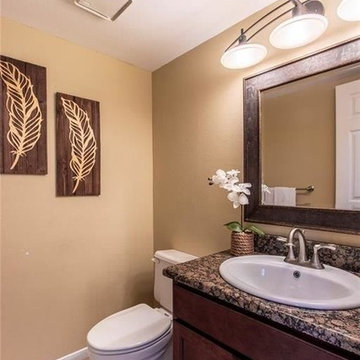
Photo of a small traditional powder room in Austin with shaker cabinets, dark wood cabinets, a two-piece toilet, beige walls, porcelain floors, a drop-in sink, granite benchtops, beige floor and brown benchtops.
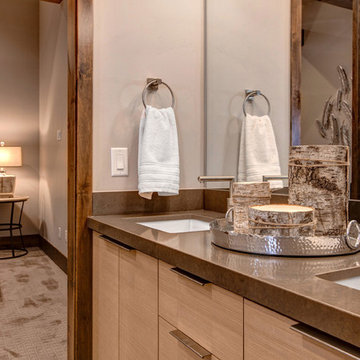
Design ideas for a traditional powder room in Salt Lake City with flat-panel cabinets, light wood cabinets, white walls, a drop-in sink, granite benchtops and brown benchtops.
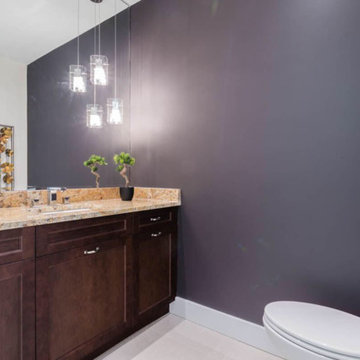
Photo of a mid-sized modern powder room in Vancouver with recessed-panel cabinets, brown cabinets, a one-piece toilet, brown tile, brown walls, porcelain floors, an undermount sink, granite benchtops, white floor and brown benchtops.
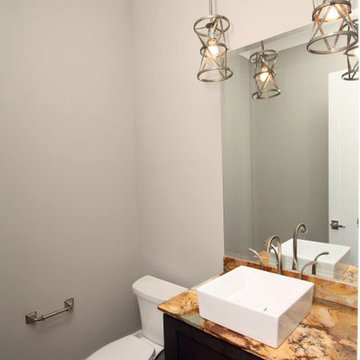
Powder Room
Inspiration for a mid-sized transitional powder room in Indianapolis with flat-panel cabinets, dark wood cabinets, grey walls, dark hardwood floors, a vessel sink, granite benchtops, brown floor and brown benchtops.
Inspiration for a mid-sized transitional powder room in Indianapolis with flat-panel cabinets, dark wood cabinets, grey walls, dark hardwood floors, a vessel sink, granite benchtops, brown floor and brown benchtops.
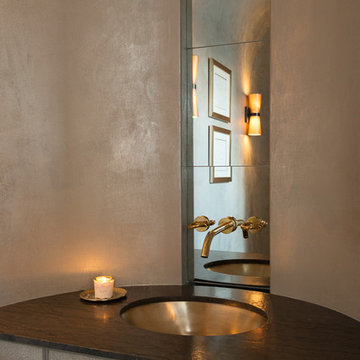
Illuminating Powder room. Walls by Christian Pretorious Studios
Karen Knecht Photography
Inspiration for a mid-sized transitional powder room in Chicago with grey cabinets, a wall-mount toilet, grey walls, limestone floors, an undermount sink, granite benchtops, brown floor and brown benchtops.
Inspiration for a mid-sized transitional powder room in Chicago with grey cabinets, a wall-mount toilet, grey walls, limestone floors, an undermount sink, granite benchtops, brown floor and brown benchtops.
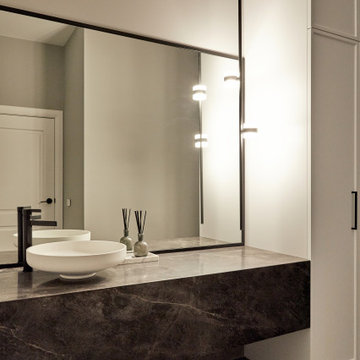
The warm toned powder room showcases luxury finishes and fittings for the house guests. While the cabinetry provides substantial storage space.
Inspiration for a mid-sized modern powder room in Melbourne with shaker cabinets, white cabinets, beige walls, porcelain floors, a vessel sink, granite benchtops, brown floor and brown benchtops.
Inspiration for a mid-sized modern powder room in Melbourne with shaker cabinets, white cabinets, beige walls, porcelain floors, a vessel sink, granite benchtops, brown floor and brown benchtops.
Powder Room Design Ideas with Granite Benchtops and Brown Benchtops
3