Powder Room Design Ideas with Granite Benchtops and Brown Floor
Refine by:
Budget
Sort by:Popular Today
1 - 20 of 465 photos
Item 1 of 3
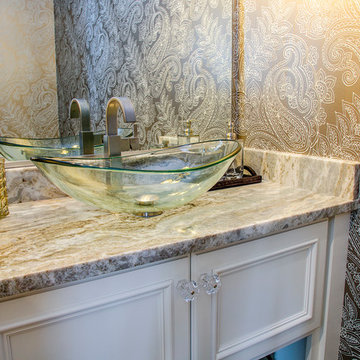
Powder room on the main floor
This is an example of a small transitional powder room in Richmond with furniture-like cabinets, white cabinets, a two-piece toilet, beige walls, dark hardwood floors, a vessel sink, granite benchtops and brown floor.
This is an example of a small transitional powder room in Richmond with furniture-like cabinets, white cabinets, a two-piece toilet, beige walls, dark hardwood floors, a vessel sink, granite benchtops and brown floor.
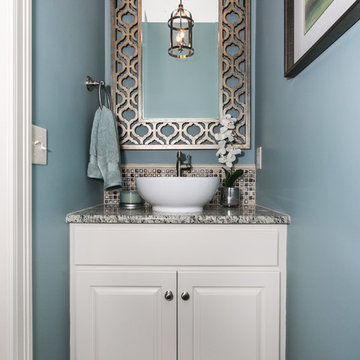
Mid-sized traditional powder room in Wichita with raised-panel cabinets, white cabinets, beige tile, mosaic tile, blue walls, dark hardwood floors, a vessel sink, granite benchtops, brown floor and grey benchtops.
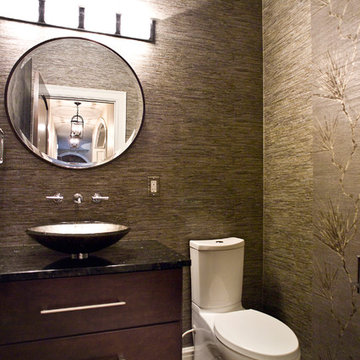
(c) Cipher Imaging Architectural Photography
Inspiration for a mid-sized contemporary powder room in Other with flat-panel cabinets, dark wood cabinets, a two-piece toilet, multi-coloured walls, medium hardwood floors, a vessel sink, granite benchtops and brown floor.
Inspiration for a mid-sized contemporary powder room in Other with flat-panel cabinets, dark wood cabinets, a two-piece toilet, multi-coloured walls, medium hardwood floors, a vessel sink, granite benchtops and brown floor.
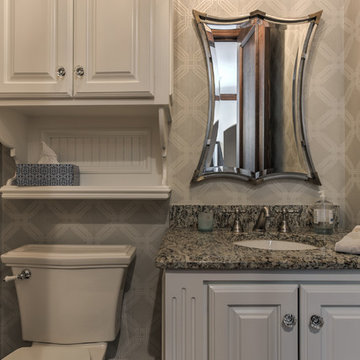
Inspiration for a mid-sized arts and crafts powder room in Oklahoma City with recessed-panel cabinets, white cabinets, a two-piece toilet, beige walls, dark hardwood floors, an undermount sink, granite benchtops and brown floor.
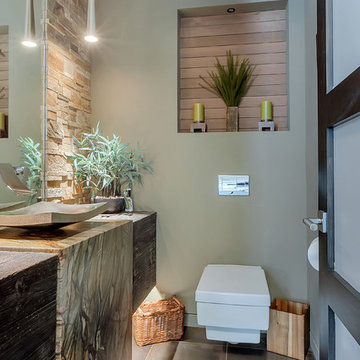
Lynnette Bauer - 360REI
Photo of a small contemporary powder room in Minneapolis with a wall-mount toilet, stone tile, ceramic floors, a vessel sink, granite benchtops, brown floor, beige tile, green walls and flat-panel cabinets.
Photo of a small contemporary powder room in Minneapolis with a wall-mount toilet, stone tile, ceramic floors, a vessel sink, granite benchtops, brown floor, beige tile, green walls and flat-panel cabinets.
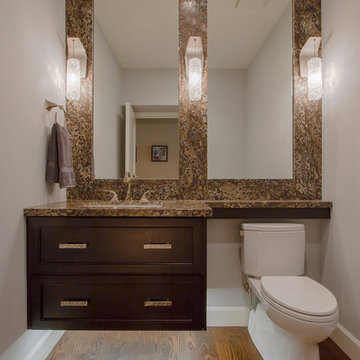
Taube Photography /
Connor Contracting
Design ideas for a large contemporary powder room in Phoenix with shaker cabinets, brown cabinets, a two-piece toilet, grey walls, medium hardwood floors, an undermount sink, granite benchtops, brown floor, brown tile, stone slab and brown benchtops.
Design ideas for a large contemporary powder room in Phoenix with shaker cabinets, brown cabinets, a two-piece toilet, grey walls, medium hardwood floors, an undermount sink, granite benchtops, brown floor, brown tile, stone slab and brown benchtops.

Recreation
Contemporary Style
Small contemporary powder room in Seattle with flat-panel cabinets, grey cabinets, a one-piece toilet, white tile, ceramic tile, white walls, dark hardwood floors, granite benchtops, brown floor, white benchtops and a floating vanity.
Small contemporary powder room in Seattle with flat-panel cabinets, grey cabinets, a one-piece toilet, white tile, ceramic tile, white walls, dark hardwood floors, granite benchtops, brown floor, white benchtops and a floating vanity.

Chic powder bath includes sleek grey wall-covering as the foundation for an asymmetric design. The organic mirror, single brass pendant, and matte faucet all offset each other, allowing the eye flow throughout the space. It's simplistic in its design elements but intentional in its beauty.
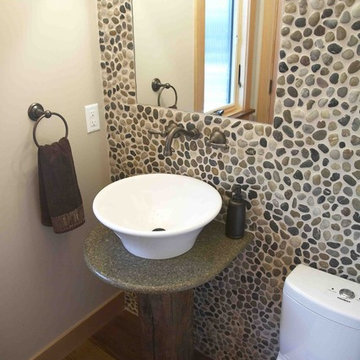
A powder room focuses on green sustainable design:- A dual flush toilet conserves water. Bamboo flooring is a renewable grass. River pebbles on the wall are a natural material. The sink pedestal is fashioned from salvaged wood from a 200 yr old barn.
Staging by Karen Salveson, Miss Conception Design
Photography by Peter Fox Photography
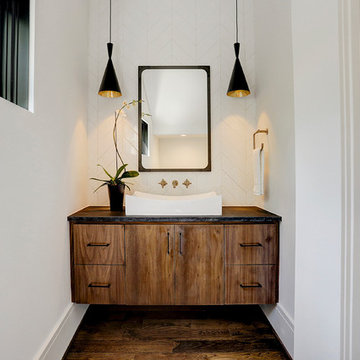
An updated take on mid-century modern offers many spaces to enjoy the outdoors both from
inside and out: the two upstairs balconies create serene spaces, beautiful views can be enjoyed
from each of the masters, and the large back patio equipped with fireplace and cooking area is
perfect for entertaining. Pacific Architectural Millwork Stacking Doors create a seamless
indoor/outdoor feel. A stunning infinity edge pool with jacuzzi is a destination in and of itself.
Inside the home, draw your attention to oversized kitchen, study/library and the wine room off the
living and dining room.

Even the teensiest Powder bathroom can be a magnificent space to renovate – here is the proof. Bold watercolor wallpaper and sleek brass accents turned this into a chic space with big personality. We designed a custom walnut wood pedestal vanity to hold a custom black pearl leathered granite top with a built-up mitered edge. Simply sleek. To protect the wallpaper from water a crystal clear acrylic splash is installed with brass standoffs as the backsplash.

Photo of a mid-sized arts and crafts powder room in Chicago with furniture-like cabinets, medium wood cabinets, a two-piece toilet, multi-coloured walls, medium hardwood floors, a vessel sink, brown floor, beige benchtops, a freestanding vanity, wallpaper and granite benchtops.

The powder room has a contemporary look with a new flat-panel vanity and vessel sink.
Inspiration for a small contemporary powder room in DC Metro with flat-panel cabinets, dark wood cabinets, a one-piece toilet, light hardwood floors, a vessel sink, granite benchtops, brown floor, grey benchtops, a built-in vanity and wallpaper.
Inspiration for a small contemporary powder room in DC Metro with flat-panel cabinets, dark wood cabinets, a one-piece toilet, light hardwood floors, a vessel sink, granite benchtops, brown floor, grey benchtops, a built-in vanity and wallpaper.
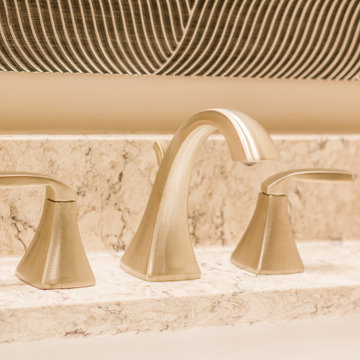
Inspiration for a small traditional powder room in Cincinnati with recessed-panel cabinets, white cabinets, beige tile, beige walls, dark hardwood floors, an undermount sink, granite benchtops, brown floor, multi-coloured benchtops and a built-in vanity.
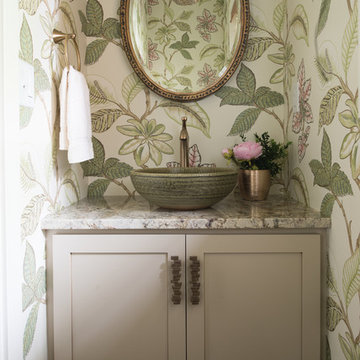
The sage green vessel sink was the inspiration for this powder room! The large scale wallpaper brought the outdoors in to this small but beautiful space. There are many fun details that should not go unnoticed...the antique brass hardware on the cabinetry, the vessel faucet, and the frame of the mirror that reflects the metal light fixture which is fun and adds dimension to this small but larger than life space.
Scott Amundson Photography
Learn more about our showroom and kitchen and bath design: www.mingleteam.com
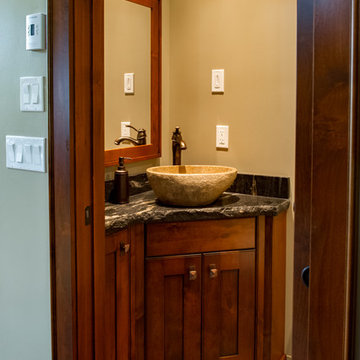
Inspiration for a small country powder room in Vancouver with shaker cabinets, dark wood cabinets, brown walls, slate floors, a vessel sink, granite benchtops and brown floor.
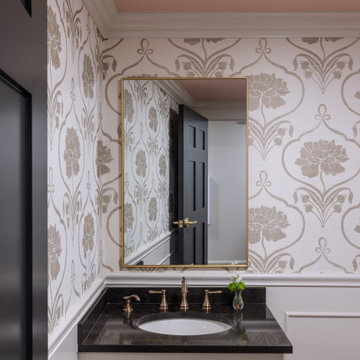
Photo of a transitional powder room in Dallas with white cabinets, black walls, medium hardwood floors, an undermount sink, granite benchtops, brown floor, black benchtops, a floating vanity and decorative wall panelling.
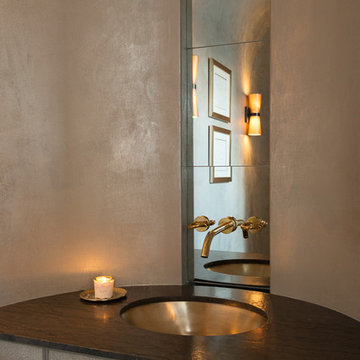
Illuminating Powder room. Walls by Christian Pretorious Studios
Karen Knecht Photography
Inspiration for a mid-sized transitional powder room in Chicago with grey cabinets, a wall-mount toilet, grey walls, limestone floors, an undermount sink, granite benchtops, brown floor and brown benchtops.
Inspiration for a mid-sized transitional powder room in Chicago with grey cabinets, a wall-mount toilet, grey walls, limestone floors, an undermount sink, granite benchtops, brown floor and brown benchtops.
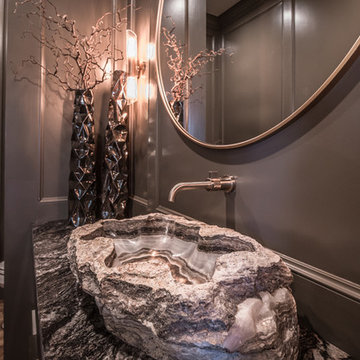
• ONE OF A KIND ONYX VESSEL SINK WITH WALL FAUCET
• GRANITE COUNTERTOP
• CUSTOM CABINETRY WITH OPEN SHELF AREA AND BUILT IN DRAWERS
• CUSTOM PANELED WALLS
• OVERSIZED ROUND MIRROR
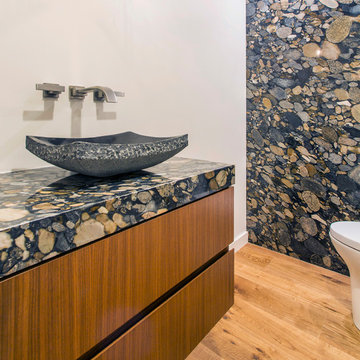
This Powder Room features a wall fully covered in a stone slab with the same material being used on the vanity and a hand carved stone vessel sink.
Inspiration for a mid-sized contemporary powder room in San Diego with flat-panel cabinets, medium wood cabinets, multi-coloured tile, stone slab, white walls, medium hardwood floors, a vessel sink, granite benchtops, brown floor and multi-coloured benchtops.
Inspiration for a mid-sized contemporary powder room in San Diego with flat-panel cabinets, medium wood cabinets, multi-coloured tile, stone slab, white walls, medium hardwood floors, a vessel sink, granite benchtops, brown floor and multi-coloured benchtops.
Powder Room Design Ideas with Granite Benchtops and Brown Floor
1