Powder Room Design Ideas with Granite Benchtops and Grey Benchtops
Refine by:
Budget
Sort by:Popular Today
1 - 20 of 236 photos
Item 1 of 3
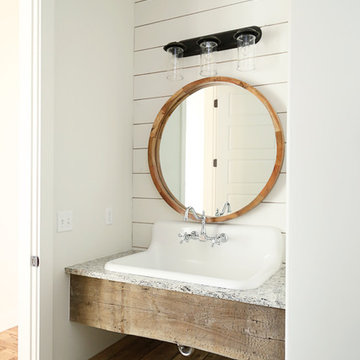
Sarah Baker Photos
Inspiration for a mid-sized country powder room in Other with white walls, a wall-mount sink, granite benchtops and grey benchtops.
Inspiration for a mid-sized country powder room in Other with white walls, a wall-mount sink, granite benchtops and grey benchtops.
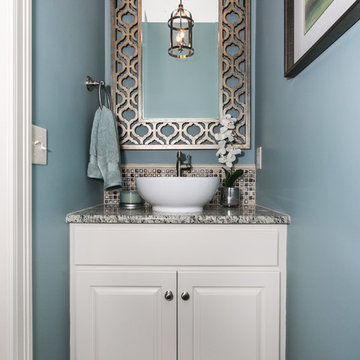
Mid-sized traditional powder room in Wichita with raised-panel cabinets, white cabinets, beige tile, mosaic tile, blue walls, dark hardwood floors, a vessel sink, granite benchtops, brown floor and grey benchtops.
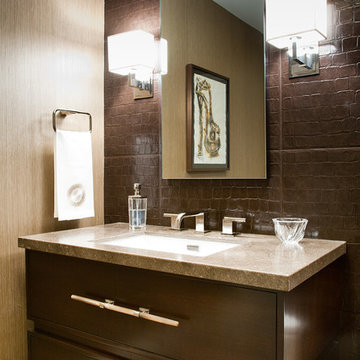
Photo: Beth Coller Photography
Mid-sized transitional powder room in Los Angeles with furniture-like cabinets, dark wood cabinets, brown tile, beige walls, medium hardwood floors, a drop-in sink, granite benchtops and grey benchtops.
Mid-sized transitional powder room in Los Angeles with furniture-like cabinets, dark wood cabinets, brown tile, beige walls, medium hardwood floors, a drop-in sink, granite benchtops and grey benchtops.
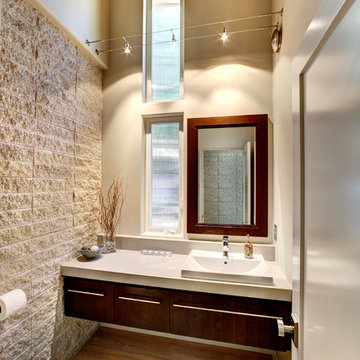
Inspiration for a mid-sized contemporary powder room in Sacramento with flat-panel cabinets, dark wood cabinets, a two-piece toilet, beige tile, stone tile, beige walls, light hardwood floors, a vessel sink, granite benchtops and grey benchtops.
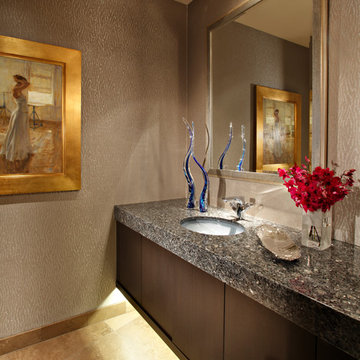
This bathroom features floating cabinets, thick granite countertop, Lori Weitzner wallpaper, art glass, blue pearl granite, Stockett tile, blue granite countertop, and a silver leaf mirror.
Homes located in Scottsdale, Arizona. Designed by Design Directives, LLC. who also serves Phoenix, Paradise Valley, Cave Creek, Carefree, and Sedona.
For more about Design Directives, click here: https://susanherskerasid.com/
To learn more about this project, click here: https://susanherskerasid.com/scottsdale-modern-remodel/
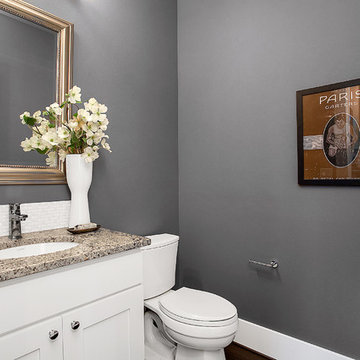
Use this space to freshen up, this powder room is clean and modern with a mosaic backing
Small transitional powder room in Seattle with shaker cabinets, white cabinets, a two-piece toilet, white tile, mosaic tile, grey walls, dark hardwood floors, an undermount sink, granite benchtops and grey benchtops.
Small transitional powder room in Seattle with shaker cabinets, white cabinets, a two-piece toilet, white tile, mosaic tile, grey walls, dark hardwood floors, an undermount sink, granite benchtops and grey benchtops.

The powder room has a contemporary look with a new flat-panel vanity and vessel sink.
Inspiration for a small contemporary powder room in DC Metro with flat-panel cabinets, dark wood cabinets, a one-piece toilet, light hardwood floors, a vessel sink, granite benchtops, brown floor, grey benchtops, a built-in vanity and wallpaper.
Inspiration for a small contemporary powder room in DC Metro with flat-panel cabinets, dark wood cabinets, a one-piece toilet, light hardwood floors, a vessel sink, granite benchtops, brown floor, grey benchtops, a built-in vanity and wallpaper.
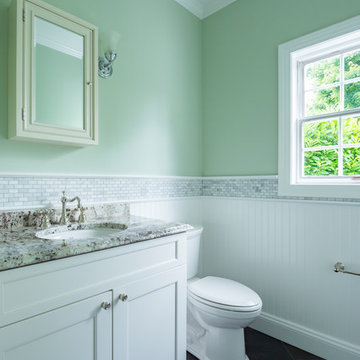
The expanded powder room gets a classy upgrade with a marble tile accent band, capping off a farmhouse-styled bead-board wainscot. Crown moulding, an elegant medicine cabinet, traditional-styled wall sconces, and an antique-looking faucet give the space character.
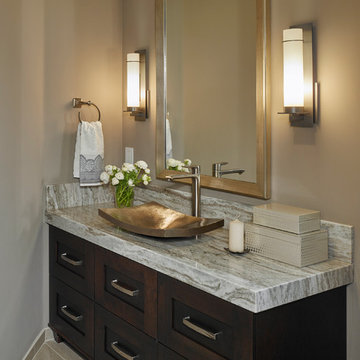
Ken Gutmaker
This is an example of a small traditional powder room in San Francisco with shaker cabinets, dark wood cabinets, grey walls, porcelain floors, a vessel sink, granite benchtops and grey benchtops.
This is an example of a small traditional powder room in San Francisco with shaker cabinets, dark wood cabinets, grey walls, porcelain floors, a vessel sink, granite benchtops and grey benchtops.
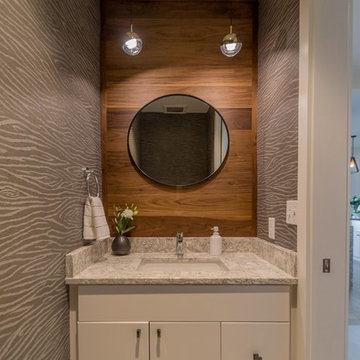
Inspiration for a small contemporary powder room in Portland Maine with flat-panel cabinets, white cabinets, brown tile, grey walls, an undermount sink, granite benchtops and grey benchtops.
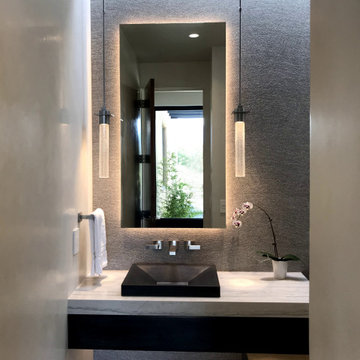
Mid-century Modern home - Powder room with dimensional wall tile and LED mirror, wall mounted vanity with under lighting. Japanese prints. Stone vessel sink.
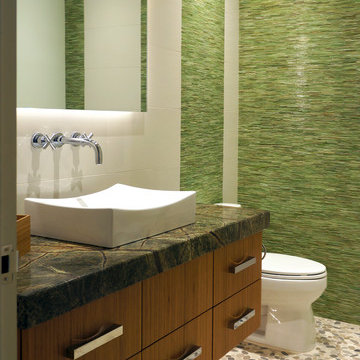
Cabinets: Bentwood, Ventura, Golden Bamboo, Natural
Hardware: Rich, Autore 160mm Pull, Polished Chrome
Countertop: Marble, Eased & Polished, Verde Rainforest
Wall Mount Faucet: California Faucet, "Tiburon" Wall Mount Faucet Trim 8 1/2" Proj, Polished Chrome
Sink: DecoLav, 20 1/4"w X 15"d X 5 1/8"h Above Counter Lavatory, White
Tile: Emser, "Times Square" 12"x24" Porcelain Tile, White
Mirror: 42"x30"
Photo by David Merkel
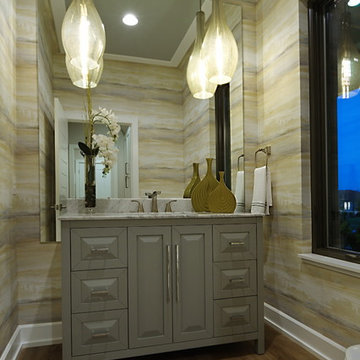
Lisza Coffey Photography
Design ideas for a large transitional powder room in Omaha with grey cabinets, an undermount sink, grey benchtops, raised-panel cabinets, multi-coloured walls, medium hardwood floors, granite benchtops and brown floor.
Design ideas for a large transitional powder room in Omaha with grey cabinets, an undermount sink, grey benchtops, raised-panel cabinets, multi-coloured walls, medium hardwood floors, granite benchtops and brown floor.
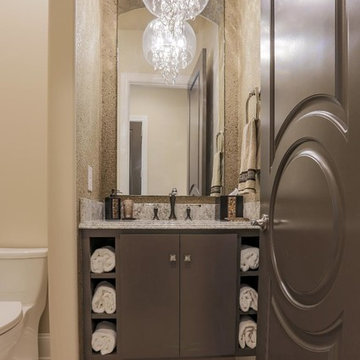
This is an example of a mid-sized mediterranean powder room in Omaha with flat-panel cabinets, brown cabinets, a one-piece toilet, gray tile, brown walls, ceramic floors, an undermount sink, granite benchtops, brown floor and grey benchtops.
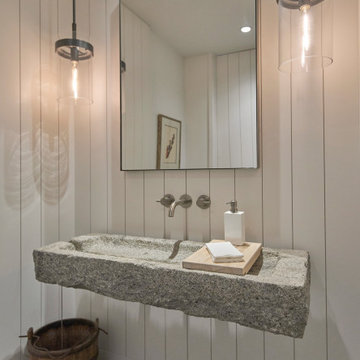
Photo of a mid-sized country powder room in Chicago with white walls, slate floors, a trough sink, granite benchtops, grey floor, grey benchtops, a floating vanity and planked wall panelling.
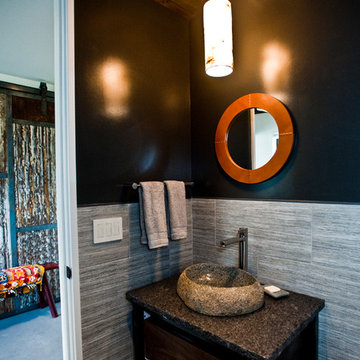
Custom Home Build by Penny Lane Home Builders;
Photography Lynn Donaldson. Architect: Chicago based Cathy Osika
Inspiration for a small contemporary powder room in Other with dark wood cabinets, a wall-mount toilet, gray tile, marble, grey walls, concrete floors, grey floor, open cabinets, a vessel sink, granite benchtops and grey benchtops.
Inspiration for a small contemporary powder room in Other with dark wood cabinets, a wall-mount toilet, gray tile, marble, grey walls, concrete floors, grey floor, open cabinets, a vessel sink, granite benchtops and grey benchtops.
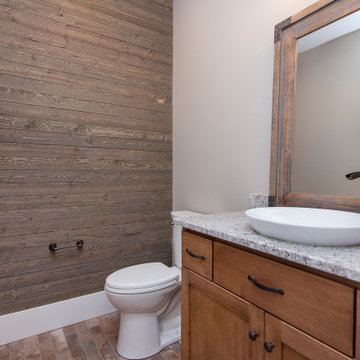
Inspiration for a small powder room in Charlotte with recessed-panel cabinets, medium wood cabinets, a one-piece toilet, ceramic floors, granite benchtops, brown floor, grey benchtops, a floating vanity and wood walls.
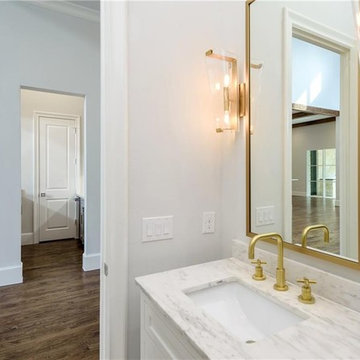
At Progressive Builders, we offer professional bathroom remodeling services in Baldwin Park. We are driven by a single goal – to make your bathroom absolutely stunning. We understand that the bathroom is the most personal space in your home. So, we remodel it in a way that it reflects your taste and give you that experience that you wish.
Bathroom Remodeling in Baldwin Park, CA - http://progressivebuilders.la/
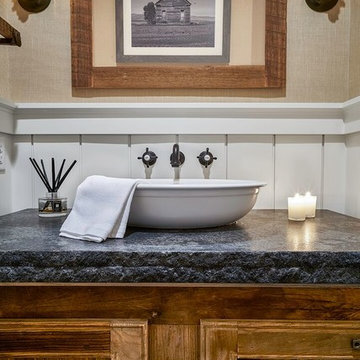
Love this Powder Room with 2.5” thick chiseled edge granite countertop and vessel sink. This countertop is the same as in the kitchen: Mystic grey granite with leathered finish in deep charcoal grey.
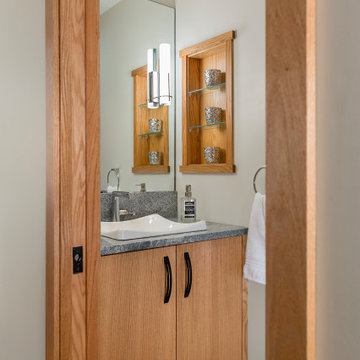
To create space for a powder room, two hall closets were removed. For display, niches were designed into the walls above the powder room sink.
Small modern powder room in Minneapolis with flat-panel cabinets, light wood cabinets, a two-piece toilet, grey walls, porcelain floors, a drop-in sink, granite benchtops, grey floor, grey benchtops and a built-in vanity.
Small modern powder room in Minneapolis with flat-panel cabinets, light wood cabinets, a two-piece toilet, grey walls, porcelain floors, a drop-in sink, granite benchtops, grey floor, grey benchtops and a built-in vanity.
Powder Room Design Ideas with Granite Benchtops and Grey Benchtops
1