Powder Room Design Ideas with Granite Benchtops and Grey Floor
Refine by:
Budget
Sort by:Popular Today
1 - 20 of 182 photos
Item 1 of 3
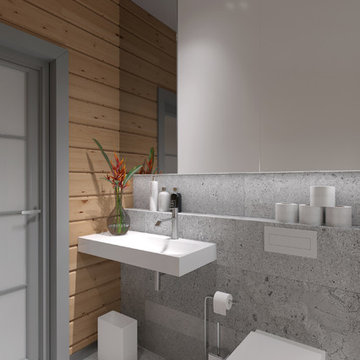
Современный санузел в деревянном доме в стиле минимализм. Akhunov Architects / Дизайн интерьера в Перми и не только.
Small scandinavian powder room in Other with flat-panel cabinets, grey cabinets, a wall-mount toilet, gray tile, stone slab, grey walls, porcelain floors, a wall-mount sink, granite benchtops and grey floor.
Small scandinavian powder room in Other with flat-panel cabinets, grey cabinets, a wall-mount toilet, gray tile, stone slab, grey walls, porcelain floors, a wall-mount sink, granite benchtops and grey floor.
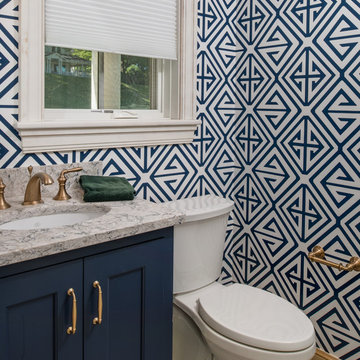
You’d never know by looking at this stunning cottage that the project began by raising the entire home six feet above the foundation. The Birchwood field team used their expertise to carefully lift the home in order to pour an entirely new foundation. With the base of the home secure, our craftsmen moved indoors to remodel the home’s kitchen and bathrooms.
The sleek kitchen features gray, custom made inlay cabinetry that brings out the detail in the one of a kind quartz countertop. A glitzy marble tile backsplash completes the contemporary styled kitchen.
Photo credit: Phoenix Photographic

Toilettes de réception suspendu avec son lave-main siphon, robinet et interrupteur laiton. Mélange de carrelage imitation carreau-ciment, carrelage metro et peinture bleu.
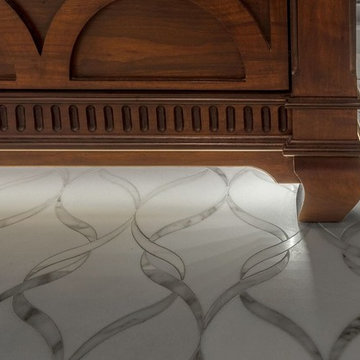
Inspiration for a mid-sized contemporary powder room in Detroit with furniture-like cabinets, dark wood cabinets, grey walls, marble floors, an undermount sink, granite benchtops and grey floor.
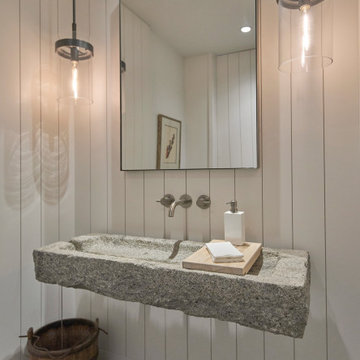
Mid-sized country powder room in Chicago with white walls, slate floors, a trough sink, granite benchtops, grey floor, grey benchtops, a floating vanity and planked wall panelling.
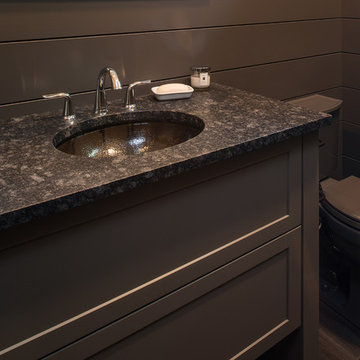
PHOTOS: MIKE GULLION
Inspiration for a small contemporary powder room in Other with shaker cabinets, grey cabinets, a two-piece toilet, grey walls, ceramic floors, an undermount sink, granite benchtops and grey floor.
Inspiration for a small contemporary powder room in Other with shaker cabinets, grey cabinets, a two-piece toilet, grey walls, ceramic floors, an undermount sink, granite benchtops and grey floor.
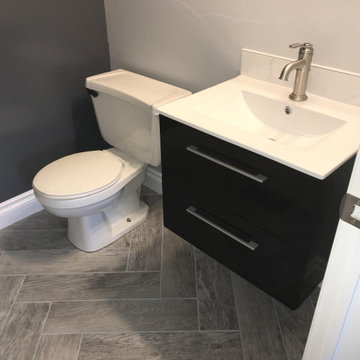
Solution: Wall-mounted everything! Free up more floor space and give the illusion of a far bigger room by negating any pedestal items from your bathroom. Wall-mounted suite items and storage are the key here and, as an added bonus, look terrifically contemporary.
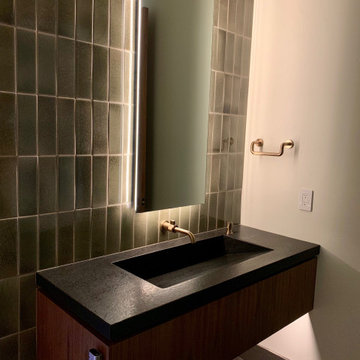
Inspiration for a modern powder room in Sacramento with medium wood cabinets, green tile, porcelain tile, porcelain floors, an integrated sink, granite benchtops, grey floor, black benchtops and a floating vanity.
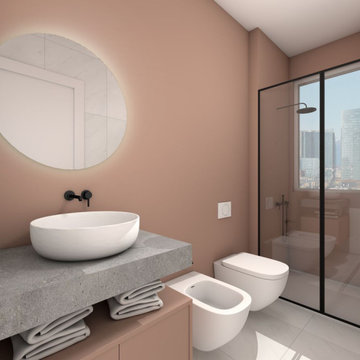
Bagno con pittura idrorepellente rosa
Inspiration for a mid-sized modern powder room in Milan with flat-panel cabinets, grey cabinets, a wall-mount toilet, pink tile, pink walls, porcelain floors, a vessel sink, granite benchtops, grey floor, grey benchtops and a floating vanity.
Inspiration for a mid-sized modern powder room in Milan with flat-panel cabinets, grey cabinets, a wall-mount toilet, pink tile, pink walls, porcelain floors, a vessel sink, granite benchtops, grey floor, grey benchtops and a floating vanity.
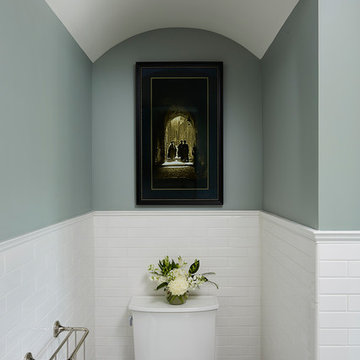
Mid-sized traditional powder room in Minneapolis with recessed-panel cabinets, white cabinets, blue walls, ceramic floors, an undermount sink, granite benchtops and grey floor.
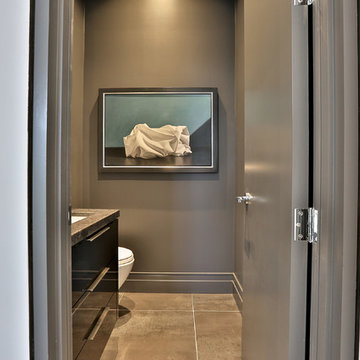
Inspiration for a small modern powder room in Toronto with flat-panel cabinets, black cabinets, a one-piece toilet, grey walls, porcelain floors, a wall-mount sink, granite benchtops and grey floor.
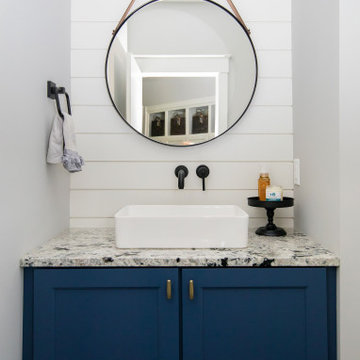
Uniquely situated on a double lot high above the river, this home stands proudly amongst the wooded backdrop. The homeowner's decision for the two-toned siding with dark stained cedar beams fits well with the natural setting. Tour this 2,000 sq ft open plan home with unique spaces above the garage and in the daylight basement.
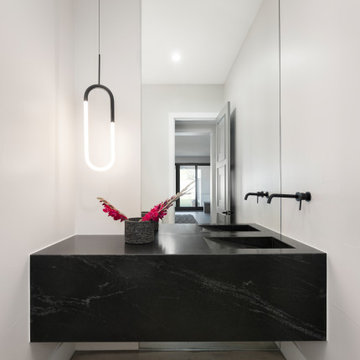
Custom floor-to-ceiling mirror, wall-mounted custom granite vanity, custom side-slope integrated sink.
This is an example of a mid-sized contemporary powder room in Denver with a one-piece toilet, mirror tile, grey walls, laminate floors, an integrated sink, granite benchtops, grey floor, black benchtops and a floating vanity.
This is an example of a mid-sized contemporary powder room in Denver with a one-piece toilet, mirror tile, grey walls, laminate floors, an integrated sink, granite benchtops, grey floor, black benchtops and a floating vanity.
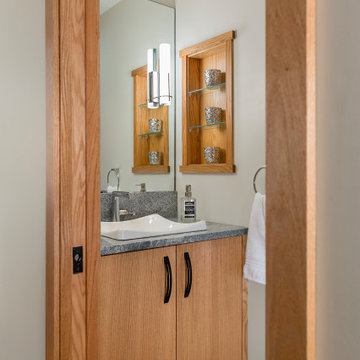
To create space for a powder room, two hall closets were removed. For display, niches were designed into the walls above the powder room sink.
Small modern powder room in Minneapolis with flat-panel cabinets, light wood cabinets, a two-piece toilet, grey walls, porcelain floors, a drop-in sink, granite benchtops, grey floor, grey benchtops and a built-in vanity.
Small modern powder room in Minneapolis with flat-panel cabinets, light wood cabinets, a two-piece toilet, grey walls, porcelain floors, a drop-in sink, granite benchtops, grey floor, grey benchtops and a built-in vanity.

Powder room. Amazing black and grey finishes. led lighting and custom wall tile.
Inspiration for a large contemporary powder room in Las Vegas with flat-panel cabinets, black cabinets, a one-piece toilet, gray tile, ceramic tile, black walls, ceramic floors, a drop-in sink, granite benchtops, grey floor, black benchtops and a floating vanity.
Inspiration for a large contemporary powder room in Las Vegas with flat-panel cabinets, black cabinets, a one-piece toilet, gray tile, ceramic tile, black walls, ceramic floors, a drop-in sink, granite benchtops, grey floor, black benchtops and a floating vanity.
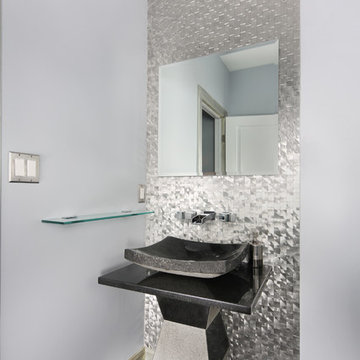
Cranshaw Photography
Small contemporary powder room in Boston with a one-piece toilet, black tile, mosaic tile, mosaic tile floors, a pedestal sink, granite benchtops, grey walls and grey floor.
Small contemporary powder room in Boston with a one-piece toilet, black tile, mosaic tile, mosaic tile floors, a pedestal sink, granite benchtops, grey walls and grey floor.
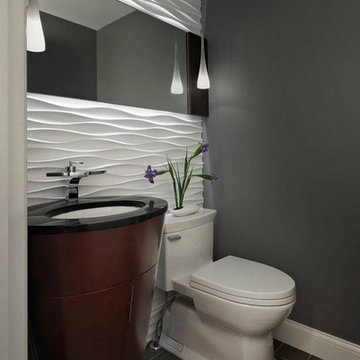
This is an example of a small contemporary powder room in San Francisco with grey walls, a one-piece toilet, dark wood cabinets, white tile, ceramic tile, porcelain floors, an undermount sink, granite benchtops, grey floor and black benchtops.
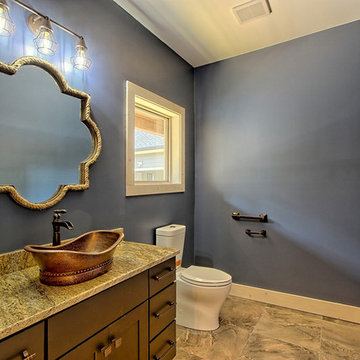
Kurtis Miller Photography
Photo of a small arts and crafts powder room in Atlanta with shaker cabinets, black cabinets, a one-piece toilet, blue walls, ceramic floors, a vessel sink, granite benchtops, grey floor and brown benchtops.
Photo of a small arts and crafts powder room in Atlanta with shaker cabinets, black cabinets, a one-piece toilet, blue walls, ceramic floors, a vessel sink, granite benchtops, grey floor and brown benchtops.
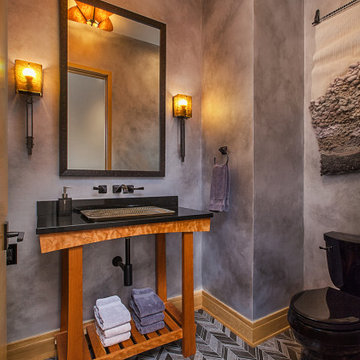
A custom made vanity is the centerpiece of this stunning powder room. Design and Construction by Meadowlark Design + Build. Photography by Jeff Garland.
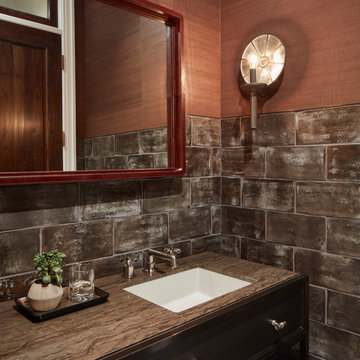
One of the eight bathrooms in this gracious city home.
Architecture, Design & Construction by BGD&C
Interior Design by Kaldec Architecture + Design
Exterior Photography: Tony Soluri
Interior Photography: Nathan Kirkman
Powder Room Design Ideas with Granite Benchtops and Grey Floor
1