Powder Room Design Ideas with Granite Benchtops and Multi-Coloured Floor
Refine by:
Budget
Sort by:Popular Today
41 - 60 of 101 photos
Item 1 of 3
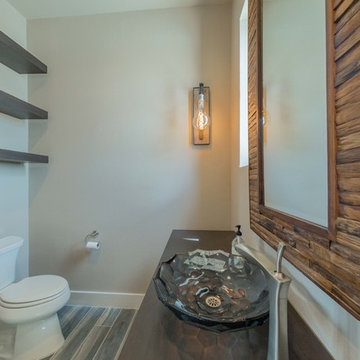
This is an example of a transitional powder room in Austin with flat-panel cabinets, brown cabinets, a one-piece toilet, beige walls, ceramic floors, a vessel sink, granite benchtops, multi-coloured floor and black benchtops.
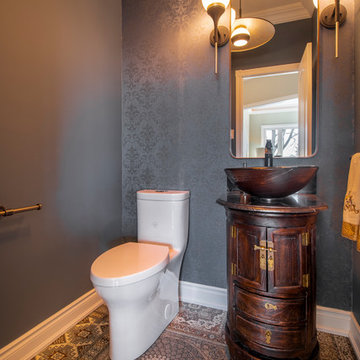
Inspiration for a small contemporary powder room in Toronto with furniture-like cabinets, distressed cabinets, a one-piece toilet, grey walls, linoleum floors, a vessel sink, granite benchtops, multi-coloured floor and brown benchtops.
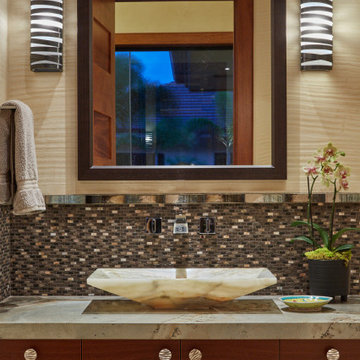
Design ideas for a large contemporary powder room in Hawaii with flat-panel cabinets, dark wood cabinets, a two-piece toilet, glass tile, multi-coloured walls, limestone floors, a vessel sink, granite benchtops, multi-coloured floor, multi-coloured benchtops and a floating vanity.
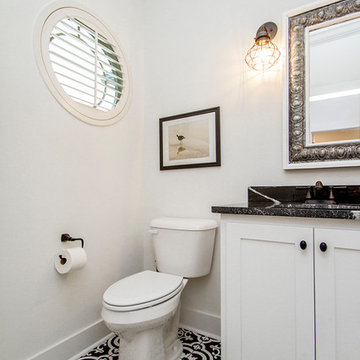
Inspiration for a small beach style powder room in Little Rock with shaker cabinets, white cabinets, a two-piece toilet, white walls, ceramic floors, an undermount sink, granite benchtops, multi-coloured floor and black benchtops.
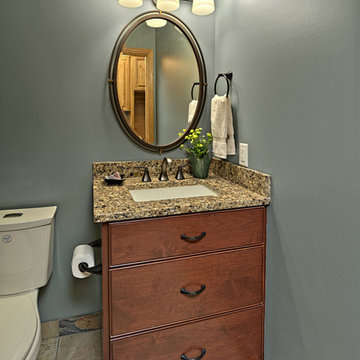
Design ideas for a small arts and crafts powder room in Minneapolis with furniture-like cabinets, dark wood cabinets, a one-piece toilet, grey walls, slate floors, an undermount sink, granite benchtops, multi-coloured floor and multi-coloured benchtops.
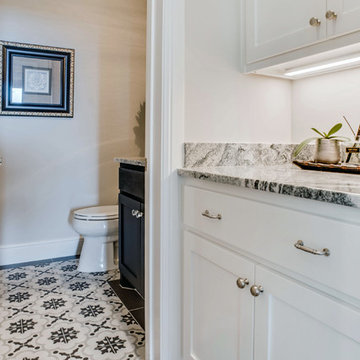
Desiree Roberts
This is an example of a small traditional powder room in Dallas with shaker cabinets, black cabinets, a two-piece toilet, gray tile, grey walls, porcelain floors, an undermount sink, granite benchtops and multi-coloured floor.
This is an example of a small traditional powder room in Dallas with shaker cabinets, black cabinets, a two-piece toilet, gray tile, grey walls, porcelain floors, an undermount sink, granite benchtops and multi-coloured floor.
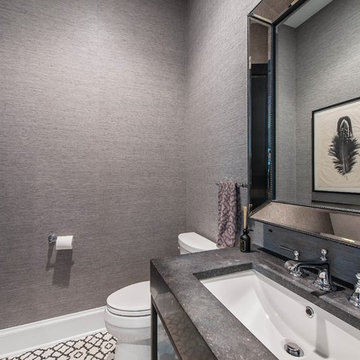
Powder room.
This is an example of a mid-sized country powder room in Chicago with open cabinets, black cabinets, a two-piece toilet, grey walls, ceramic floors, an undermount sink, granite benchtops and multi-coloured floor.
This is an example of a mid-sized country powder room in Chicago with open cabinets, black cabinets, a two-piece toilet, grey walls, ceramic floors, an undermount sink, granite benchtops and multi-coloured floor.
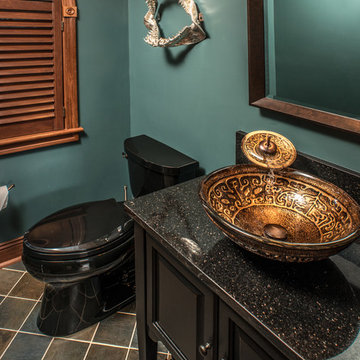
Rick Lee Photo
Inspiration for a small eclectic powder room in Charleston with raised-panel cabinets, black cabinets, a two-piece toilet, blue walls, porcelain floors, a vessel sink, granite benchtops and multi-coloured floor.
Inspiration for a small eclectic powder room in Charleston with raised-panel cabinets, black cabinets, a two-piece toilet, blue walls, porcelain floors, a vessel sink, granite benchtops and multi-coloured floor.
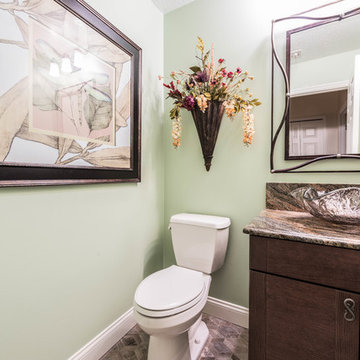
Designer Dawn Johns sought this to be the perfect space to make a striking design statement and have fun with colors, patterns and fixtures. Johns specified Norcraft Cabinetry’s Aero door style in Oak Slate with tapered feet for the single vanity. A Granite remnant with bold and contrasting colors complements the warm color tones throughout the home. The vanity was complete with a unique decorative hardware pull and eye catching vessel sink.
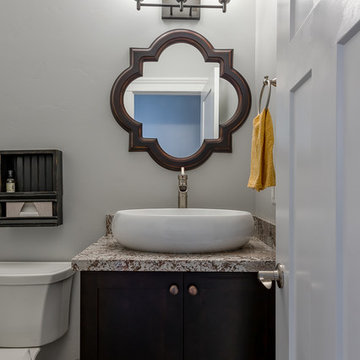
Inspiration for a large transitional powder room in Salt Lake City with shaker cabinets, dark wood cabinets, a two-piece toilet, grey walls, mosaic tile floors, a vessel sink, granite benchtops and multi-coloured floor.
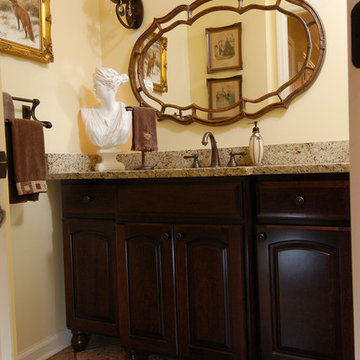
Inspiration for a mid-sized traditional powder room in Columbus with furniture-like cabinets, dark wood cabinets, yellow walls, limestone floors, an undermount sink, granite benchtops, multi-coloured floor and grey benchtops.
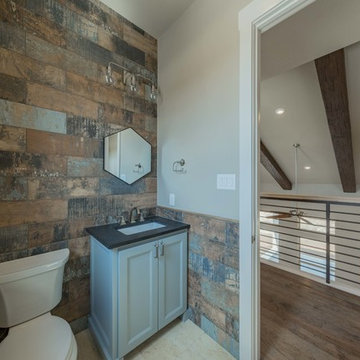
Transitional powder room in Austin with flat-panel cabinets, brown cabinets, a one-piece toilet, beige walls, ceramic floors, a vessel sink, granite benchtops, multi-coloured floor and black benchtops.
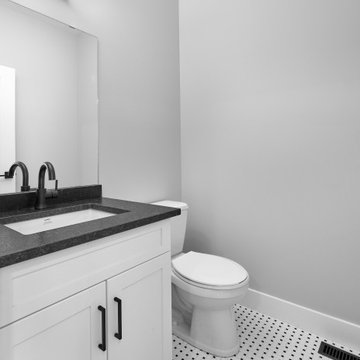
Photo of a mid-sized modern powder room in Edmonton with shaker cabinets, white cabinets, a two-piece toilet, grey walls, mosaic tile floors, an undermount sink, granite benchtops, multi-coloured floor, black benchtops and a built-in vanity.
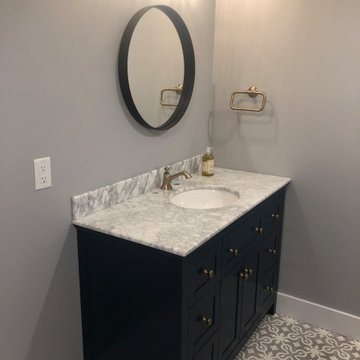
Rustic kids bathroom. Cement hand painted tiles form Motif, & navy/marble top vanity
Design ideas for a mid-sized traditional powder room in Boston with shaker cabinets, black cabinets, grey walls, porcelain floors, an undermount sink, granite benchtops, multi-coloured floor and grey benchtops.
Design ideas for a mid-sized traditional powder room in Boston with shaker cabinets, black cabinets, grey walls, porcelain floors, an undermount sink, granite benchtops, multi-coloured floor and grey benchtops.
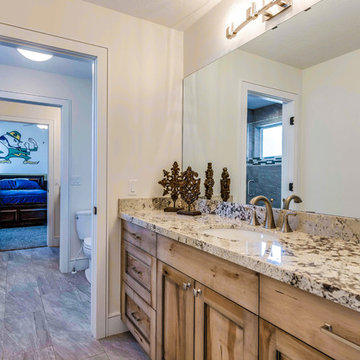
Photo of a large contemporary powder room in Salt Lake City with recessed-panel cabinets, light wood cabinets, a two-piece toilet, grey walls, ceramic floors, an undermount sink, granite benchtops and multi-coloured floor.
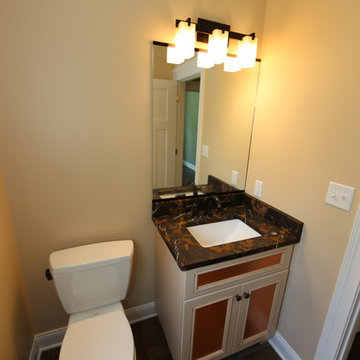
Powder Room located on the main floor. Nice compact bathroom featuring 30" vanity painted with an off-white paint and copper metal inserts. The granite has copper veins running through it as well.
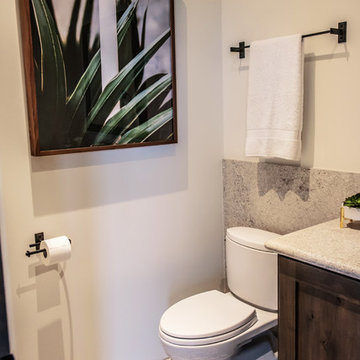
Transitional Desert Vacation Home Powder / Guest Bathroom
Design ideas for a small transitional powder room in Phoenix with dark wood cabinets, a one-piece toilet, beige walls, cement tiles, an undermount sink, granite benchtops, multi-coloured floor and beige benchtops.
Design ideas for a small transitional powder room in Phoenix with dark wood cabinets, a one-piece toilet, beige walls, cement tiles, an undermount sink, granite benchtops, multi-coloured floor and beige benchtops.
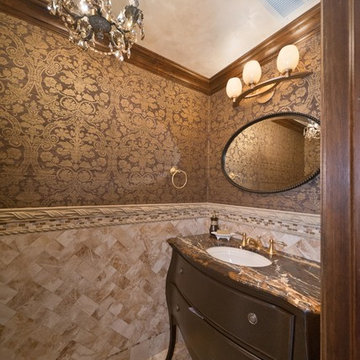
Photo of a mid-sized traditional powder room in New York with furniture-like cabinets, dark wood cabinets, multi-coloured tile, marble, multi-coloured walls, marble floors, an undermount sink, granite benchtops and multi-coloured floor.
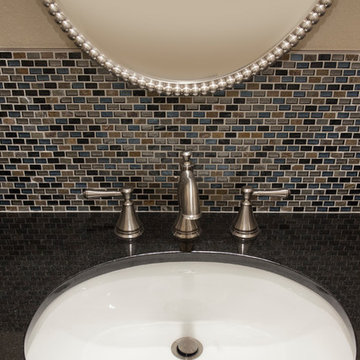
The adjacent powder room and laundry room were refurbished with the kitchen project. A taller tile splash adds color, while remaining neutral and classic, and complements the existing slate floor. Timothy Manning, Manning Magic Photography McMahon Construction
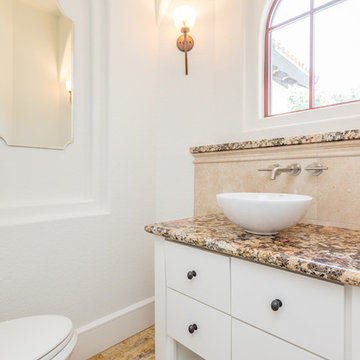
Purser Architectural Custom Home Design built by Tommy Cashiola Custom Homes
Photo of a large mediterranean powder room in Houston with shaker cabinets, white cabinets, a two-piece toilet, beige tile, stone tile, white walls, travertine floors, a vessel sink, granite benchtops, multi-coloured floor and multi-coloured benchtops.
Photo of a large mediterranean powder room in Houston with shaker cabinets, white cabinets, a two-piece toilet, beige tile, stone tile, white walls, travertine floors, a vessel sink, granite benchtops, multi-coloured floor and multi-coloured benchtops.
Powder Room Design Ideas with Granite Benchtops and Multi-Coloured Floor
3