Powder Room Design Ideas with Granite Benchtops and Terrazzo Benchtops
Refine by:
Budget
Sort by:Popular Today
21 - 40 of 3,273 photos
Item 1 of 3
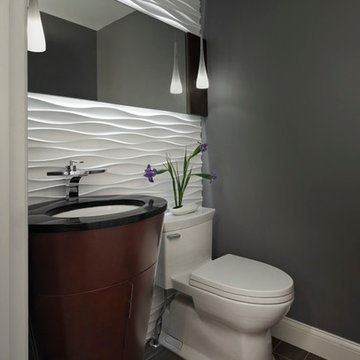
© photo by bethsingerphotographer.com
Inspiration for a small contemporary powder room in Detroit with an undermount sink, furniture-like cabinets, granite benchtops, white tile, gray tile, grey walls, porcelain floors, a one-piece toilet and dark wood cabinets.
Inspiration for a small contemporary powder room in Detroit with an undermount sink, furniture-like cabinets, granite benchtops, white tile, gray tile, grey walls, porcelain floors, a one-piece toilet and dark wood cabinets.
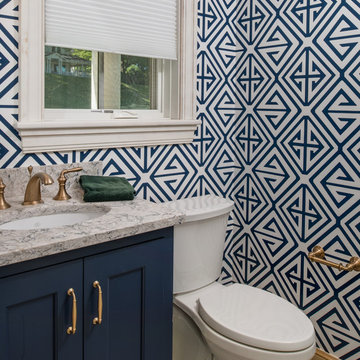
You’d never know by looking at this stunning cottage that the project began by raising the entire home six feet above the foundation. The Birchwood field team used their expertise to carefully lift the home in order to pour an entirely new foundation. With the base of the home secure, our craftsmen moved indoors to remodel the home’s kitchen and bathrooms.
The sleek kitchen features gray, custom made inlay cabinetry that brings out the detail in the one of a kind quartz countertop. A glitzy marble tile backsplash completes the contemporary styled kitchen.
Photo credit: Phoenix Photographic

Powder bath with subtle tones of blue-green with beautiful antiqued beveled mirror
Photographer: Costa Christ Media
Design ideas for a mid-sized transitional powder room in Dallas with shaker cabinets, white cabinets, a two-piece toilet, white walls, ceramic floors, an undermount sink, granite benchtops, a freestanding vanity, wallpaper, white benchtops and grey floor.
Design ideas for a mid-sized transitional powder room in Dallas with shaker cabinets, white cabinets, a two-piece toilet, white walls, ceramic floors, an undermount sink, granite benchtops, a freestanding vanity, wallpaper, white benchtops and grey floor.
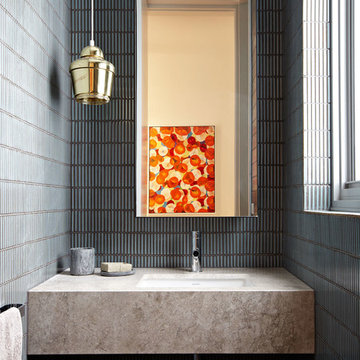
Photo by Michael Downes
Small contemporary powder room in Melbourne with granite benchtops, blue tile, ceramic tile, an undermount sink and beige benchtops.
Small contemporary powder room in Melbourne with granite benchtops, blue tile, ceramic tile, an undermount sink and beige benchtops.
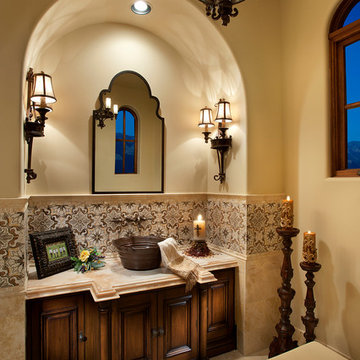
Stunning Powder Room Designed by Fratantoni Interior Designers and built by Fratantoni Luxury Estates. Products in Bathroom are available at: www.FratantoniLifestyles.com
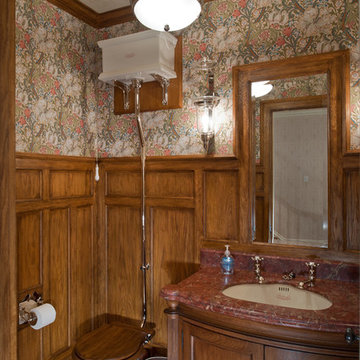
Design ideas for a mid-sized traditional powder room in New York with furniture-like cabinets, a two-piece toilet, green walls, dark hardwood floors, a vessel sink, granite benchtops and dark wood cabinets.
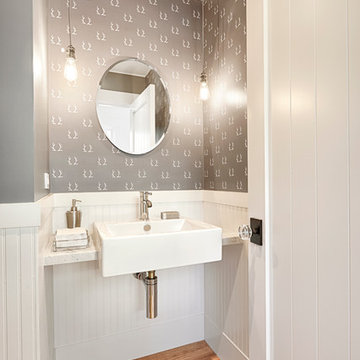
Today’s Vintage Farmhouse by KCS Estates is the perfect pairing of the elegance of simpler times with the sophistication of today’s design sensibility.
Nestled in Homestead Valley this home, located at 411 Montford Ave Mill Valley CA, is 3,383 square feet with 4 bedrooms and 3.5 bathrooms. And features a great room with vaulted, open truss ceilings, chef’s kitchen, private master suite, office, spacious family room, and lawn area. All designed with a timeless grace that instantly feels like home. A natural oak Dutch door leads to the warm and inviting great room featuring vaulted open truss ceilings flanked by a white-washed grey brick fireplace and chef’s kitchen with an over sized island.
The Farmhouse’s sliding doors lead out to the generously sized upper porch with a steel fire pit ideal for casual outdoor living. And it provides expansive views of the natural beauty surrounding the house. An elegant master suite and private home office complete the main living level.
411 Montford Ave Mill Valley CA
Presented by Melissa Crawford
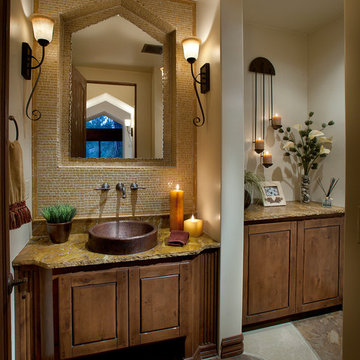
This homage to prairie style architecture located at The Rim Golf Club in Payson, Arizona was designed for owner/builder/landscaper Tom Beck.
This home appears literally fastened to the site by way of both careful design as well as a lichen-loving organic material palatte. Forged from a weathering steel roof (aka Cor-Ten), hand-formed cedar beams, laser cut steel fasteners, and a rugged stacked stone veneer base, this home is the ideal northern Arizona getaway.
Expansive covered terraces offer views of the Tom Weiskopf and Jay Morrish designed golf course, the largest stand of Ponderosa Pines in the US, as well as the majestic Mogollon Rim and Stewart Mountains, making this an ideal place to beat the heat of the Valley of the Sun.
Designing a personal dwelling for a builder is always an honor for us. Thanks, Tom, for the opportunity to share your vision.
Project Details | Northern Exposure, The Rim – Payson, AZ
Architect: C.P. Drewett, AIA, NCARB, Drewett Works, Scottsdale, AZ
Builder: Thomas Beck, LTD, Scottsdale, AZ
Photographer: Dino Tonn, Scottsdale, AZ
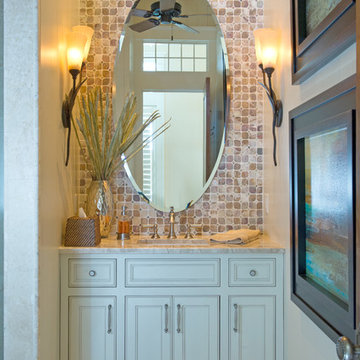
Rust onyx 2x2 octagon and dot.
Photo of a small beach style powder room in Miami with recessed-panel cabinets, beige tile, white tile, beige walls, marble floors, an undermount sink, granite benchtops, blue cabinets, stone tile and beige benchtops.
Photo of a small beach style powder room in Miami with recessed-panel cabinets, beige tile, white tile, beige walls, marble floors, an undermount sink, granite benchtops, blue cabinets, stone tile and beige benchtops.
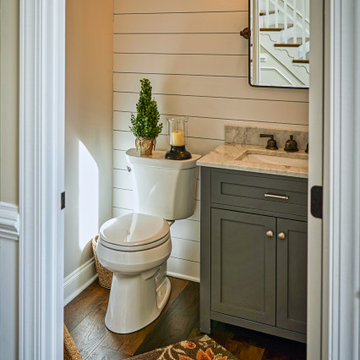
Modern farmhouse powder room boasts shiplap accent wall, painted grey cabinet and rustic wood floors.
Inspiration for a mid-sized transitional powder room in DC Metro with shaker cabinets, grey cabinets, a two-piece toilet, grey walls, medium hardwood floors, an undermount sink, granite benchtops, brown floor, brown benchtops, a freestanding vanity and planked wall panelling.
Inspiration for a mid-sized transitional powder room in DC Metro with shaker cabinets, grey cabinets, a two-piece toilet, grey walls, medium hardwood floors, an undermount sink, granite benchtops, brown floor, brown benchtops, a freestanding vanity and planked wall panelling.
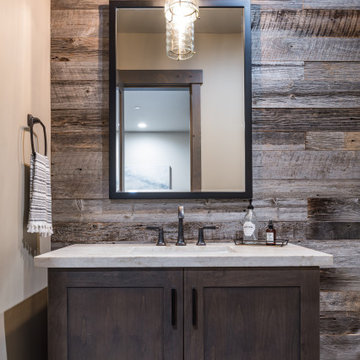
This is an example of a mid-sized country powder room in Sacramento with shaker cabinets, dark wood cabinets, an undermount sink, granite benchtops and grey benchtops.
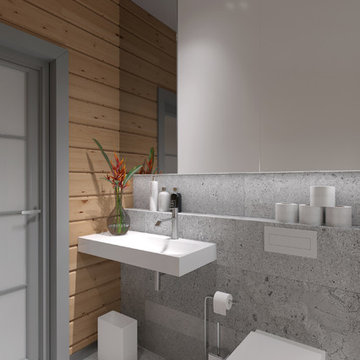
Современный санузел в деревянном доме в стиле минимализм. Akhunov Architects / Дизайн интерьера в Перми и не только.
Small scandinavian powder room in Other with flat-panel cabinets, grey cabinets, a wall-mount toilet, gray tile, stone slab, grey walls, porcelain floors, a wall-mount sink, granite benchtops and grey floor.
Small scandinavian powder room in Other with flat-panel cabinets, grey cabinets, a wall-mount toilet, gray tile, stone slab, grey walls, porcelain floors, a wall-mount sink, granite benchtops and grey floor.
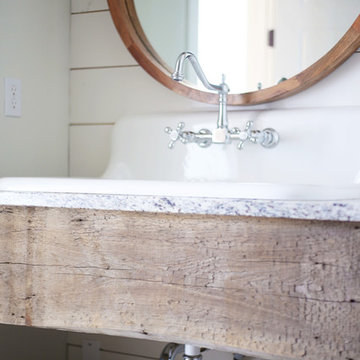
Sarah Baker Photos
Mid-sized country powder room in Other with white walls, a wall-mount sink and granite benchtops.
Mid-sized country powder room in Other with white walls, a wall-mount sink and granite benchtops.
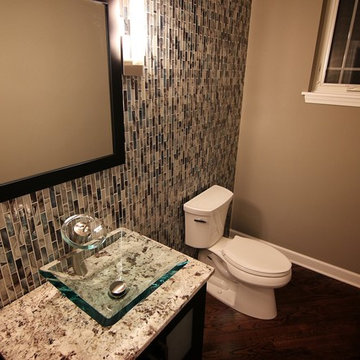
Kevin J. Rose Media (kevinjrose.com)
Inspiration for a small modern powder room in Chicago with flat-panel cabinets, dark wood cabinets, a two-piece toilet, multi-coloured tile, matchstick tile, beige walls, dark hardwood floors, a vessel sink and granite benchtops.
Inspiration for a small modern powder room in Chicago with flat-panel cabinets, dark wood cabinets, a two-piece toilet, multi-coloured tile, matchstick tile, beige walls, dark hardwood floors, a vessel sink and granite benchtops.

Small contemporary powder room in Other with dark wood cabinets, a one-piece toilet, gray tile, white walls, a vessel sink, granite benchtops, white floor, black benchtops and a floating vanity.
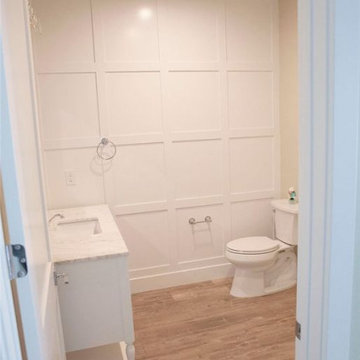
chest sink, custom wall design
Design ideas for a large country powder room in Orange County with shaker cabinets, white cabinets, a two-piece toilet, white tile, white walls, wood-look tile, a console sink, granite benchtops, beige floor, white benchtops, a freestanding vanity and decorative wall panelling.
Design ideas for a large country powder room in Orange County with shaker cabinets, white cabinets, a two-piece toilet, white tile, white walls, wood-look tile, a console sink, granite benchtops, beige floor, white benchtops, a freestanding vanity and decorative wall panelling.
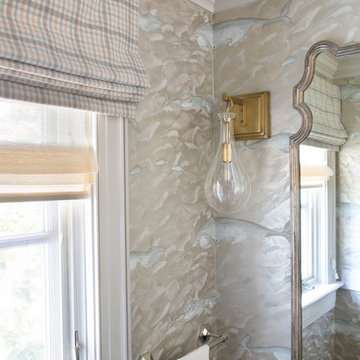
The family living in this shingled roofed home on the Peninsula loves color and pattern. At the heart of the two-story house, we created a library with high gloss lapis blue walls. The tête-à-tête provides an inviting place for the couple to read while their children play games at the antique card table. As a counterpoint, the open planned family, dining room, and kitchen have white walls. We selected a deep aubergine for the kitchen cabinetry. In the tranquil master suite, we layered celadon and sky blue while the daughters' room features pink, purple, and citrine.
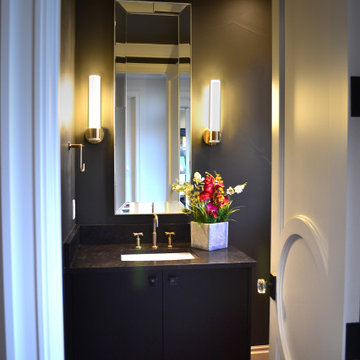
Classic transitional home in Cherry Creek North
Photo of a large transitional powder room in Denver with flat-panel cabinets, black cabinets, grey walls, medium hardwood floors, an undermount sink, granite benchtops, brown floor and black benchtops.
Photo of a large transitional powder room in Denver with flat-panel cabinets, black cabinets, grey walls, medium hardwood floors, an undermount sink, granite benchtops, brown floor and black benchtops.
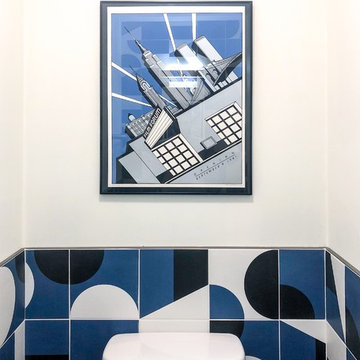
Mutina puzzle tiles in cerulean are the centerpiece of this powder room off of the kitchen. Custom cabinetry in maple and satin nickel complete the room.
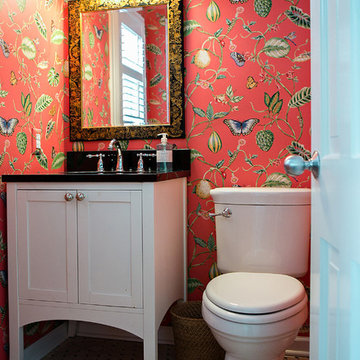
This space really pops and becomes a fun surprise in a home that has a warm, quiet color scheme of blues, browns, white, cream.
This is an example of a small transitional powder room in Other with furniture-like cabinets, white cabinets, a two-piece toilet, black and white tile, multi-coloured walls, marble floors, an undermount sink and granite benchtops.
This is an example of a small transitional powder room in Other with furniture-like cabinets, white cabinets, a two-piece toilet, black and white tile, multi-coloured walls, marble floors, an undermount sink and granite benchtops.
Powder Room Design Ideas with Granite Benchtops and Terrazzo Benchtops
2