Powder Room Design Ideas with Granite Benchtops and Travertine Benchtops
Refine by:
Budget
Sort by:Popular Today
161 - 180 of 3,303 photos
Item 1 of 3
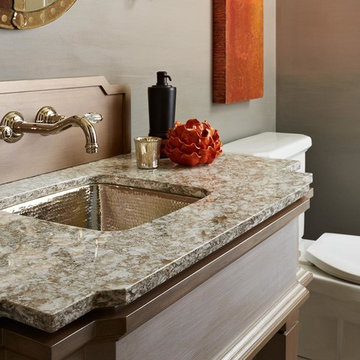
We are a CAMBRIA premier dealer, call us to see the full collection.
This is an example of a mid-sized traditional powder room in Dallas with light wood cabinets, a two-piece toilet, grey walls, an undermount sink and granite benchtops.
This is an example of a mid-sized traditional powder room in Dallas with light wood cabinets, a two-piece toilet, grey walls, an undermount sink and granite benchtops.
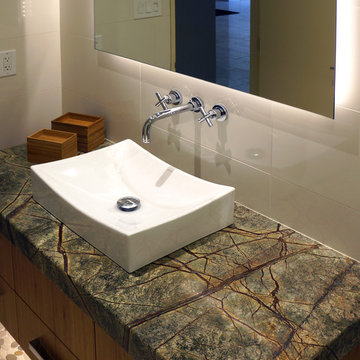
Cabinets: Bentwood, Ventura, Golden Bamboo, Natural
Hardware: Rich, Autore 160mm Pull, Polished Chrome
Countertop: Marble, Eased & Polished, Verde Rainforest
Wall Mount Faucet: California Faucet, "Tiburon" Wall Mount Faucet Trim 8 1/2" Proj, Polished Chrome
Sink: DecoLav, 20 1/4"w X 15"d X 5 1/8"h Above Counter Lavatory, White
Tile: Emser, "Times Square" 12"x24" Porcelain Tile, White
Mirror: 42"x30"
Photo by David Merkel
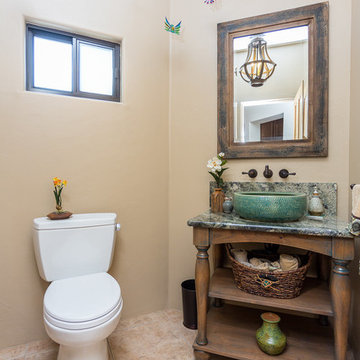
custom designed vanity for a charming southwestern home.
Inspiration for a small country powder room in Other with open cabinets, green cabinets, a two-piece toilet, ceramic floors, a vessel sink, granite benchtops and brown floor.
Inspiration for a small country powder room in Other with open cabinets, green cabinets, a two-piece toilet, ceramic floors, a vessel sink, granite benchtops and brown floor.
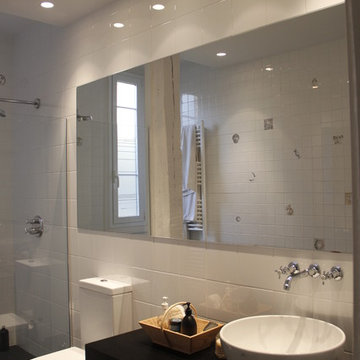
Photo of a mid-sized contemporary powder room in Bilbao with a one-piece toilet, black and white tile, ceramic tile, white walls, porcelain floors, a vessel sink, granite benchtops and black floor.
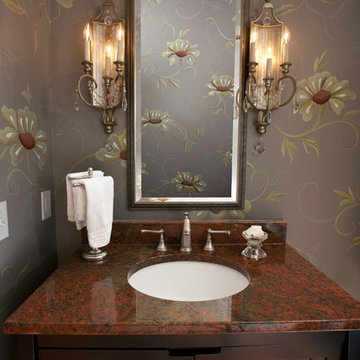
Powder room sophistication is achieved with a floral inspired mural and elegant accents. Photographer: Eric Baillies Photography
Photo of a small eclectic powder room in Other with furniture-like cabinets, dark wood cabinets, a two-piece toilet, multi-coloured walls, an undermount sink, granite benchtops and red benchtops.
Photo of a small eclectic powder room in Other with furniture-like cabinets, dark wood cabinets, a two-piece toilet, multi-coloured walls, an undermount sink, granite benchtops and red benchtops.
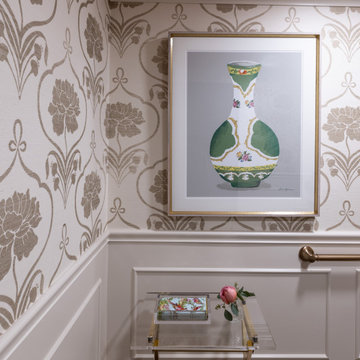
Design ideas for a transitional powder room in Dallas with white cabinets, black walls, medium hardwood floors, an undermount sink, granite benchtops, brown floor, black benchtops, a floating vanity and decorative wall panelling.

Photo of a small modern powder room in Calgary with flat-panel cabinets, brown cabinets, white walls, medium hardwood floors, an undermount sink, granite benchtops, brown floor, a built-in vanity and multi-coloured benchtops.

Large West Chester PA Master Bath remodel with fantastic shower. These clients wanted a large walk in shower, so that drove the design of this new bathroom. We relocated everything to redesign this space. The shower is huge and open with no threshold to step over. The shower now has body sprays, shower head, and handheld; all being able to work at the same time or individually. The toilet was moved and a nice little niche was designed to hold the bidet seat remote control. Echelon cabinetry in the Rossiter door style in Espresso finish were used for the new vanity with plenty of storage and countertop space. The tile design is simple and sleek with a small pop of iridescent accent tiles that tie in nicely with the stunning granite wall caps and countertops. The clients are loving their new bathroom.
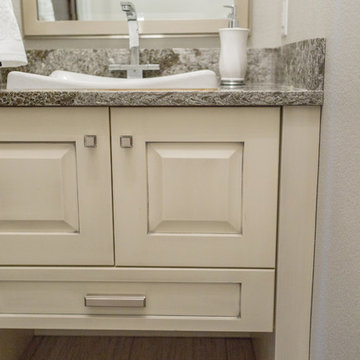
Cabinetry, Countertop and Plumbing Fixtures purchased and installed by Bridget's Room.
Inspiration for a transitional powder room in Other with raised-panel cabinets, beige cabinets, white walls and granite benchtops.
Inspiration for a transitional powder room in Other with raised-panel cabinets, beige cabinets, white walls and granite benchtops.
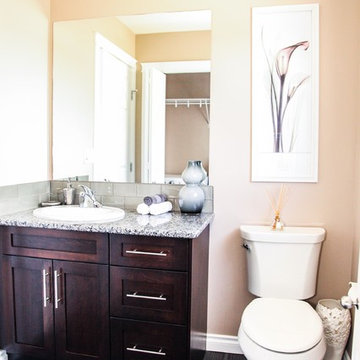
This oversized powder room is great for guests. The large vanity houses tons of storage.
Design ideas for a transitional powder room in Other with shaker cabinets, dark wood cabinets, subway tile, beige walls, porcelain floors, granite benchtops and gray tile.
Design ideas for a transitional powder room in Other with shaker cabinets, dark wood cabinets, subway tile, beige walls, porcelain floors, granite benchtops and gray tile.
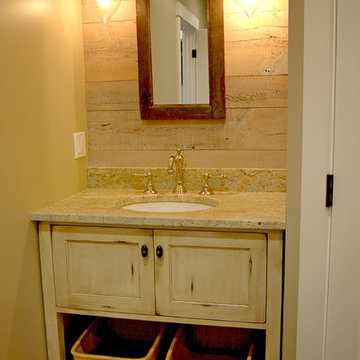
Small country powder room in Portland Maine with furniture-like cabinets, distressed cabinets, beige walls, slate floors, an undermount sink and granite benchtops.
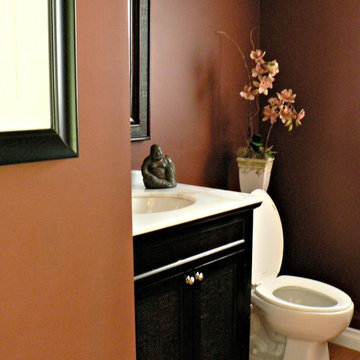
- Install bathroom vanity
- Install new toilet, sink, faucet, towel racks, toilet paper holder
- Install laminate flooring
- Paint
- Floor & ceiling moulding
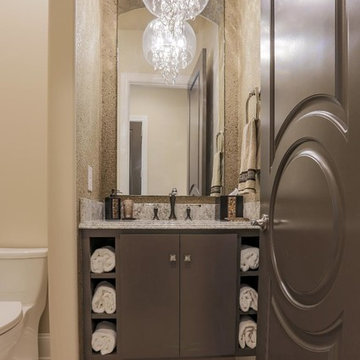
This is an example of a mid-sized mediterranean powder room in Omaha with flat-panel cabinets, brown cabinets, a one-piece toilet, gray tile, brown walls, ceramic floors, an undermount sink, granite benchtops, brown floor and grey benchtops.
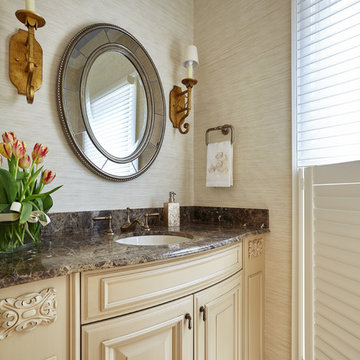
Design ideas for a mid-sized transitional powder room in DC Metro with raised-panel cabinets, beige cabinets, beige walls, ceramic floors, an undermount sink, granite benchtops and beige floor.
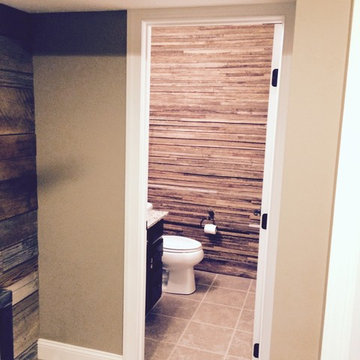
This is an example of a small country powder room in Columbus with dark wood cabinets, a one-piece toilet, brown tile, brown walls, ceramic floors, a vessel sink, granite benchtops and brown floor.
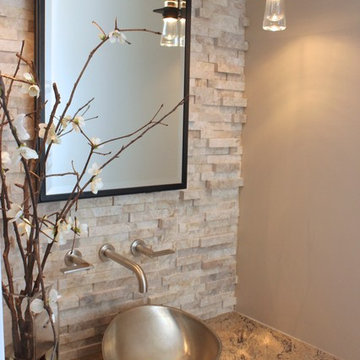
This is an example of a small transitional powder room in Detroit with a vessel sink, granite benchtops, stone tile and beige walls.
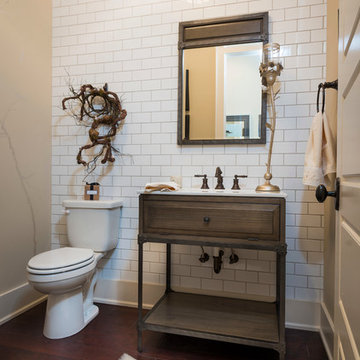
A Dillard-Jones Builders design – this classic and timeless lake cottage overlooks tranquil Lake Keowee in the Upstate of South Carolina.
Photographer: Fred Rollison Photography
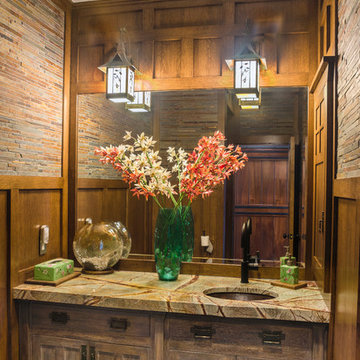
The vanity in this powder room takes advantage of the width of the room, providing ample counter space.
Photo by Daniel Contelmo Jr.
Photo of a mid-sized arts and crafts powder room in New York with beige walls, an undermount sink, recessed-panel cabinets, medium wood cabinets, granite benchtops, a one-piece toilet, brown tile, slate floors and matchstick tile.
Photo of a mid-sized arts and crafts powder room in New York with beige walls, an undermount sink, recessed-panel cabinets, medium wood cabinets, granite benchtops, a one-piece toilet, brown tile, slate floors and matchstick tile.
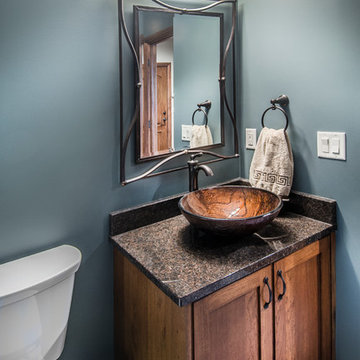
Alan Jackson- Jackson Studios
Photo of an arts and crafts powder room in Omaha with a vessel sink, medium wood cabinets and granite benchtops.
Photo of an arts and crafts powder room in Omaha with a vessel sink, medium wood cabinets and granite benchtops.
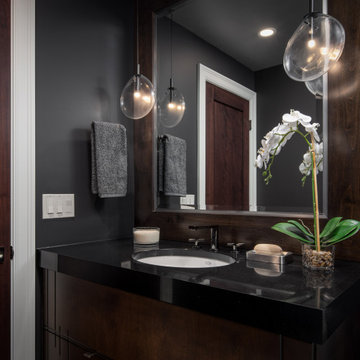
The picture our clients had in mind was a boutique hotel lobby with a modern feel and their favorite art on the walls. We designed a space perfect for adult and tween use, like entertaining and playing billiards with friends. We used alder wood panels with nickel reveals to unify the visual palette of the basement and rooms on the upper floors. Beautiful linoleum flooring in black and white adds a hint of drama. Glossy, white acrylic panels behind the walkup bar bring energy and excitement to the space. We also remodeled their Jack-and-Jill bathroom into two separate rooms – a luxury powder room and a more casual bathroom, to accommodate their evolving family needs.
---
Project designed by Minneapolis interior design studio LiLu Interiors. They serve the Minneapolis-St. Paul area, including Wayzata, Edina, and Rochester, and they travel to the far-flung destinations where their upscale clientele owns second homes.
For more about LiLu Interiors, see here: https://www.liluinteriors.com/
To learn more about this project, see here:
https://www.liluinteriors.com/portfolio-items/hotel-inspired-basement-design/
Powder Room Design Ideas with Granite Benchtops and Travertine Benchtops
9