Powder Room Design Ideas with Granite Benchtops and Travertine Benchtops
Refine by:
Budget
Sort by:Popular Today
1 - 20 of 3,301 photos
Item 1 of 3

Powder room - Elitis vinyl wallpaper with red travertine and grey mosaics. Vessel bowl sink with black wall mounted tapware. Custom lighting. Navy painted ceiling and terrazzo floor.
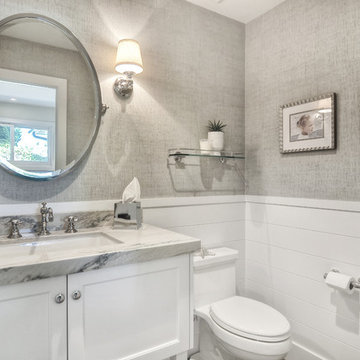
Inspiration for a mid-sized transitional powder room in Orange County with recessed-panel cabinets, white cabinets, a one-piece toilet, grey walls, an undermount sink and granite benchtops.
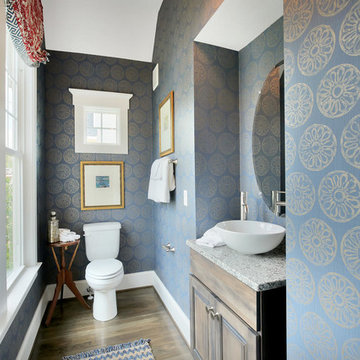
Mid-sized traditional powder room in Richmond with raised-panel cabinets, dark wood cabinets, a two-piece toilet, blue walls, dark hardwood floors, a vessel sink, granite benchtops and brown floor.
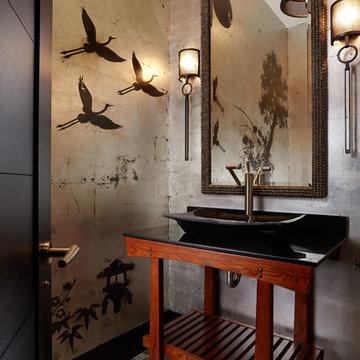
Kim Sargent
Design ideas for a small asian powder room in Wichita with a vessel sink, open cabinets, dark wood cabinets, multi-coloured walls, mosaic tile floors, granite benchtops, beige floor and black benchtops.
Design ideas for a small asian powder room in Wichita with a vessel sink, open cabinets, dark wood cabinets, multi-coloured walls, mosaic tile floors, granite benchtops, beige floor and black benchtops.
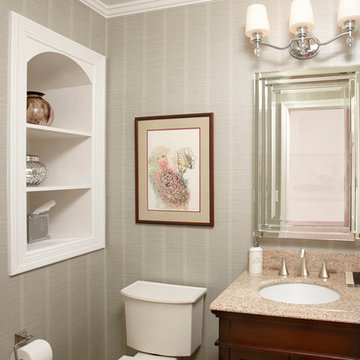
After gutting this bathroom, we created an updated look with details such as crown molding, built-in shelving, new vanity and contemporary lighting. Jeff Kaufman Photography
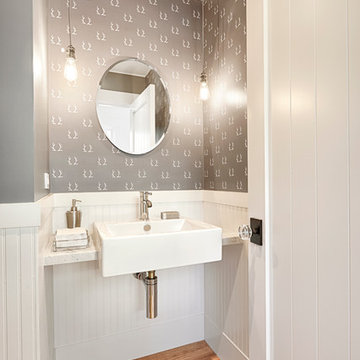
Today’s Vintage Farmhouse by KCS Estates is the perfect pairing of the elegance of simpler times with the sophistication of today’s design sensibility.
Nestled in Homestead Valley this home, located at 411 Montford Ave Mill Valley CA, is 3,383 square feet with 4 bedrooms and 3.5 bathrooms. And features a great room with vaulted, open truss ceilings, chef’s kitchen, private master suite, office, spacious family room, and lawn area. All designed with a timeless grace that instantly feels like home. A natural oak Dutch door leads to the warm and inviting great room featuring vaulted open truss ceilings flanked by a white-washed grey brick fireplace and chef’s kitchen with an over sized island.
The Farmhouse’s sliding doors lead out to the generously sized upper porch with a steel fire pit ideal for casual outdoor living. And it provides expansive views of the natural beauty surrounding the house. An elegant master suite and private home office complete the main living level.
411 Montford Ave Mill Valley CA
Presented by Melissa Crawford

Design ideas for a large transitional powder room in Seattle with light hardwood floors, a vessel sink, granite benchtops, grey benchtops, a floating vanity, wood and wood walls.
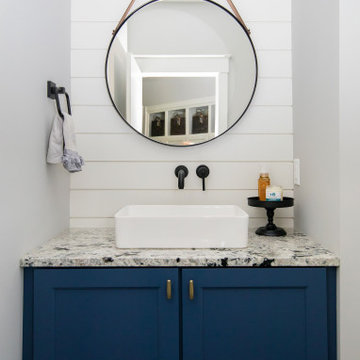
Uniquely situated on a double lot high above the river, this home stands proudly amongst the wooded backdrop. The homeowner's decision for the two-toned siding with dark stained cedar beams fits well with the natural setting. Tour this 2,000 sq ft open plan home with unique spaces above the garage and in the daylight basement.
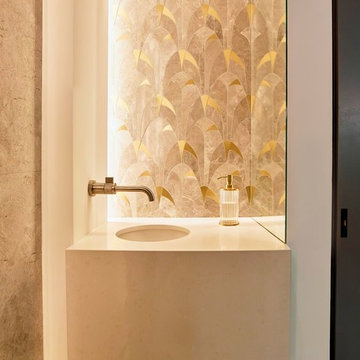
Instead of a mirror in front of the sink that displays one’s own image, an intricate mosaic tile takes the spotlight and the mirror is angled to the right, allowing a quick peek to check one’s hair or makeup.
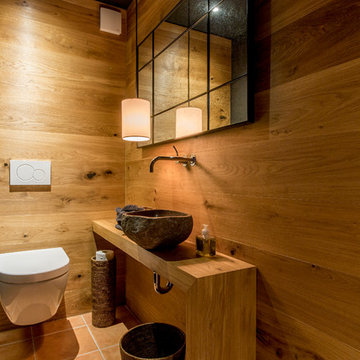
ein kleines Gäste WC im Stiel eines schweizer Chalets: teils sind die Wände mit Eichenholz verkleidelt, teils mit PU Lack dunkelgrau lackiert, Als Waschbecken ein ausgehölter Flußstein aus Granit mit einer Wandarmatur von Vola
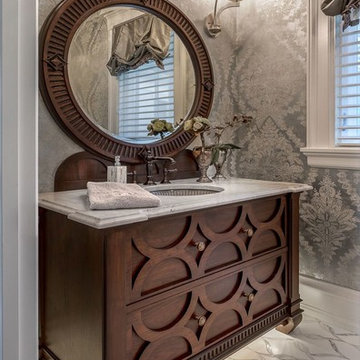
Inspiration for a mid-sized contemporary powder room in Detroit with furniture-like cabinets, dark wood cabinets, grey walls, porcelain floors, an undermount sink, granite benchtops and grey floor.
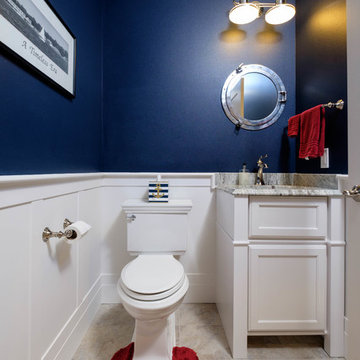
Design ideas for a small transitional powder room in Other with recessed-panel cabinets, white cabinets, a two-piece toilet, white tile, stone tile, blue walls, travertine floors, an undermount sink and granite benchtops.
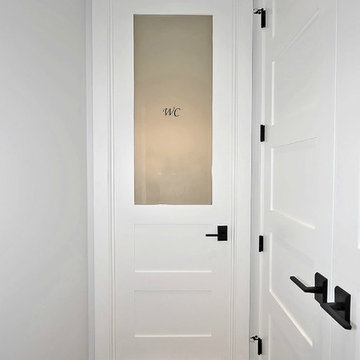
ShutterMaxx
This is an example of a mid-sized country powder room in Calgary with flat-panel cabinets, white cabinets, a two-piece toilet, white tile, ceramic tile, white walls, medium hardwood floors, a vessel sink and granite benchtops.
This is an example of a mid-sized country powder room in Calgary with flat-panel cabinets, white cabinets, a two-piece toilet, white tile, ceramic tile, white walls, medium hardwood floors, a vessel sink and granite benchtops.
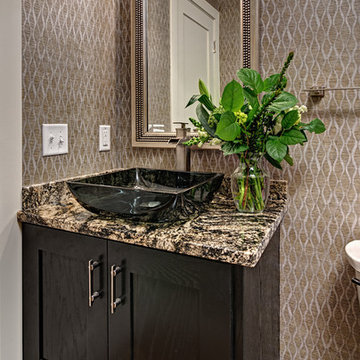
This is an example of a small contemporary powder room in Minneapolis with furniture-like cabinets, black cabinets, multi-coloured walls, medium hardwood floors, a vessel sink, granite benchtops, brown floor and multi-coloured benchtops.
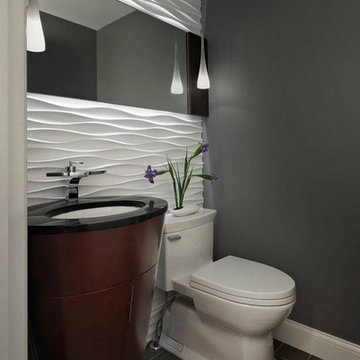
This is an example of a small contemporary powder room in San Francisco with grey walls, a one-piece toilet, dark wood cabinets, white tile, ceramic tile, porcelain floors, an undermount sink, granite benchtops, grey floor and black benchtops.
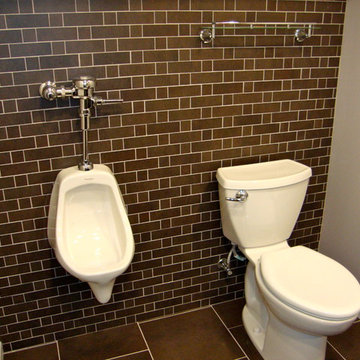
Absolute Construction And Remodeling
Photo of a mid-sized industrial powder room in Other with an urinal, recessed-panel cabinets, brown cabinets, grey walls, porcelain floors, an undermount sink, granite benchtops and brown floor.
Photo of a mid-sized industrial powder room in Other with an urinal, recessed-panel cabinets, brown cabinets, grey walls, porcelain floors, an undermount sink, granite benchtops and brown floor.
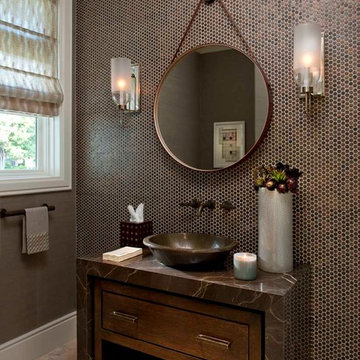
Dan Piassick Photography
This is an example of a mid-sized contemporary powder room in Dallas with a vessel sink, furniture-like cabinets, brown tile, mosaic tile, granite benchtops, travertine floors, dark wood cabinets and brown benchtops.
This is an example of a mid-sized contemporary powder room in Dallas with a vessel sink, furniture-like cabinets, brown tile, mosaic tile, granite benchtops, travertine floors, dark wood cabinets and brown benchtops.

Design ideas for a small contemporary powder room in Other with shaker cabinets, white cabinets, a one-piece toilet, multi-coloured walls, light hardwood floors, a vessel sink, granite benchtops, beige floor, black benchtops, a built-in vanity and wallpaper.

Inspiration for a mid-sized powder room in Houston with raised-panel cabinets, brown cabinets, a two-piece toilet, yellow tile, porcelain tile, blue walls, travertine floors, a vessel sink, granite benchtops, beige floor, multi-coloured benchtops and a built-in vanity.

This is an example of a mid-sized contemporary powder room in Calgary with black cabinets, grey walls, medium hardwood floors, an undermount sink, granite benchtops, brown floor, black benchtops, a built-in vanity and wallpaper.
Powder Room Design Ideas with Granite Benchtops and Travertine Benchtops
1