Powder Room Design Ideas with Granite Benchtops
Refine by:
Budget
Sort by:Popular Today
81 - 100 of 100 photos
Item 1 of 3
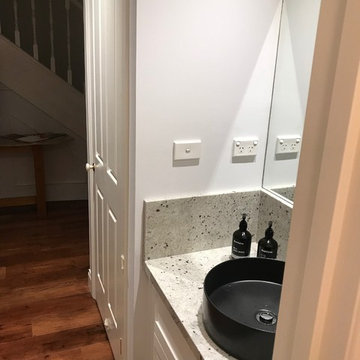
A small vanity basin outside the adjacent WC and laundry room. Colonial White granite is used to match the kitchen and laundry benches and used as a small splashback to surround the area. Wall hung cabinets for ease of cleaning and a sense of spaciousness. Beautiful round black basin.
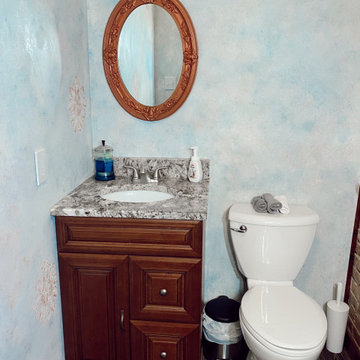
This powder bath is an absolute stunner! This features Pyramid Marble & Granites chocolate wave granite
Small country powder room in Chicago with brown cabinets, grey walls, granite benchtops, white benchtops and a freestanding vanity.
Small country powder room in Chicago with brown cabinets, grey walls, granite benchtops, white benchtops and a freestanding vanity.
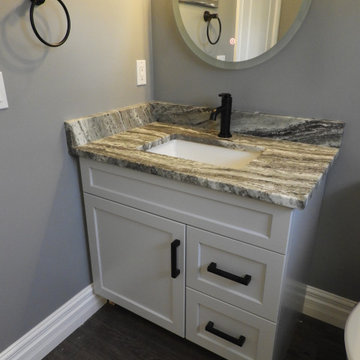
Mid-sized contemporary powder room in Toronto with shaker cabinets, grey cabinets, grey walls, vinyl floors, an undermount sink, granite benchtops, brown floor and grey benchtops.
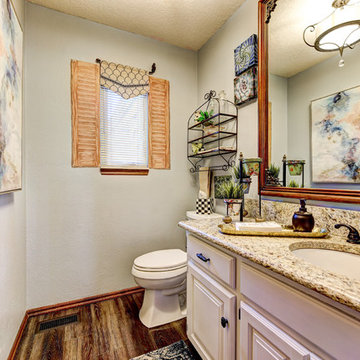
Inspiration for a mid-sized traditional powder room in Oklahoma City with raised-panel cabinets, white cabinets, a two-piece toilet, blue walls, medium hardwood floors, an undermount sink, granite benchtops and beige benchtops.
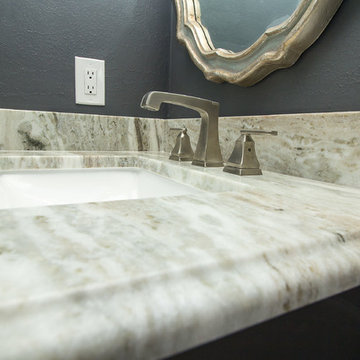
Designed by: Robby & Lisa Griffin
Photos by: Desired Photo
This is an example of a small transitional powder room in Houston with raised-panel cabinets, grey cabinets, a two-piece toilet, black walls, porcelain floors, an undermount sink, granite benchtops and grey floor.
This is an example of a small transitional powder room in Houston with raised-panel cabinets, grey cabinets, a two-piece toilet, black walls, porcelain floors, an undermount sink, granite benchtops and grey floor.
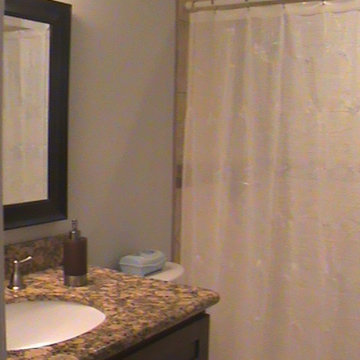
This is the guest bath, we added the granite coutertops and updated the flooring using ceramic tile for the flooring, and shower
Small traditional powder room in Raleigh with an integrated sink, medium wood cabinets, granite benchtops, a two-piece toilet, multi-coloured tile, ceramic tile, beige walls, medium hardwood floors and recessed-panel cabinets.
Small traditional powder room in Raleigh with an integrated sink, medium wood cabinets, granite benchtops, a two-piece toilet, multi-coloured tile, ceramic tile, beige walls, medium hardwood floors and recessed-panel cabinets.
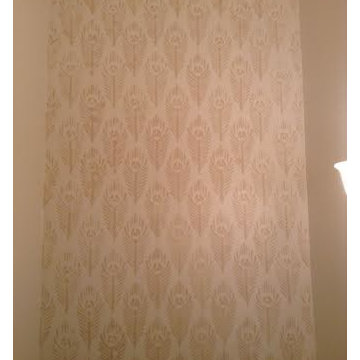
K Haneklau
Small transitional powder room in DC Metro with raised-panel cabinets, medium wood cabinets, a one-piece toilet, beige walls, medium hardwood floors, an undermount sink and granite benchtops.
Small transitional powder room in DC Metro with raised-panel cabinets, medium wood cabinets, a one-piece toilet, beige walls, medium hardwood floors, an undermount sink and granite benchtops.
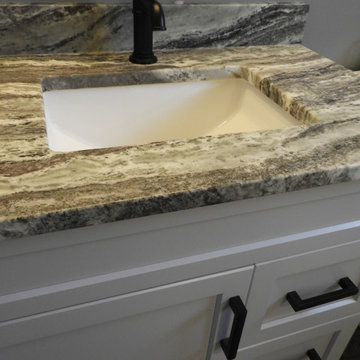
This is an example of a mid-sized contemporary powder room in Toronto with shaker cabinets, grey cabinets, grey walls, vinyl floors, an undermount sink, granite benchtops, brown floor and grey benchtops.
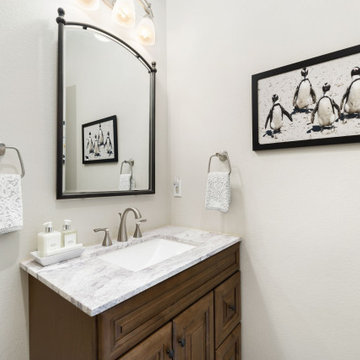
Powder room bath,
Photo of a small eclectic powder room in Other with shaker cabinets, granite benchtops and a built-in vanity.
Photo of a small eclectic powder room in Other with shaker cabinets, granite benchtops and a built-in vanity.
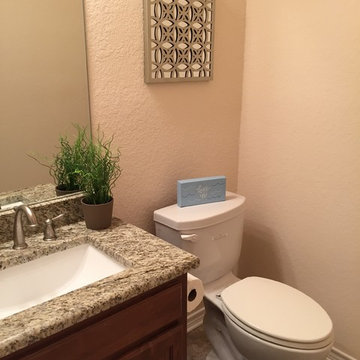
This is an example of a small transitional powder room in Austin with dark wood cabinets, a two-piece toilet, beige tile, ceramic tile, beige walls, ceramic floors, an undermount sink and granite benchtops.
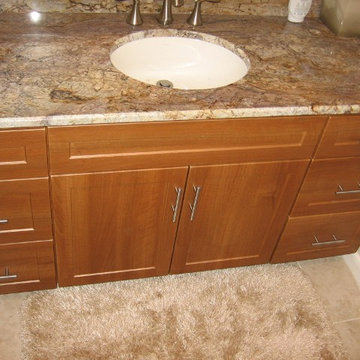
Mid-sized traditional powder room in Orange County with shaker cabinets, dark wood cabinets, beige walls, travertine floors, an undermount sink, granite benchtops and beige floor.
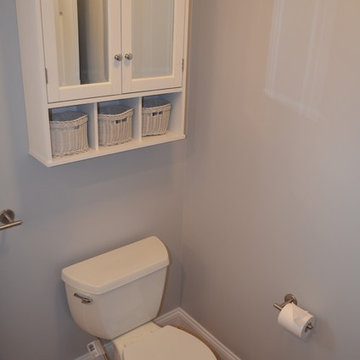
Photo of a mid-sized contemporary powder room in Philadelphia with an undermount sink, raised-panel cabinets, white cabinets, granite benchtops, a two-piece toilet, grey walls and light hardwood floors.
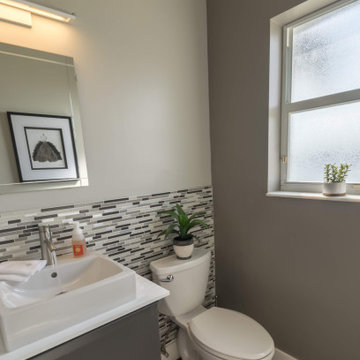
Design ideas for a small transitional powder room in Miami with flat-panel cabinets, grey cabinets, a one-piece toilet, gray tile, matchstick tile, grey walls, porcelain floors, granite benchtops, brown floor, white benchtops and a freestanding vanity.
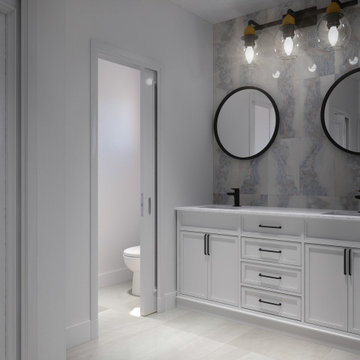
Rendering realizzati per la prevendita di un appartamento, composto da Soggiorno sala pranzo, camera principale con bagno privato e cucina, sito in Florida (USA). Il proprietario ha richiesto di visualizzare una possibile disposizione dei vani al fine di accellerare la vendita della unità immobiliare.
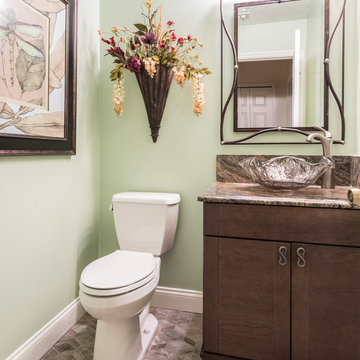
Designer Dawn Johns sought this to be the perfect space to make a striking design statement and have fun with colors, patterns and fixtures. Johns specified Norcraft Cabinetry’s Aero door style in Oak Slate with tapered feet for the single vanity. A Granite remnant with bold and contrasting colors complements the warm color tones throughout the home. The vanity was complete with a unique decorative hardware pull and eye catching vessel sink. For the flooring, the Alava Rhomboid Mosaic Tile in Villa from Florida Tile brings an additional eclectic element into the space. The tile has a rustic reclaimed wood graphic with knots and nail holes and the diamond basket weave pattern conveys a more traditional design aesthetic.
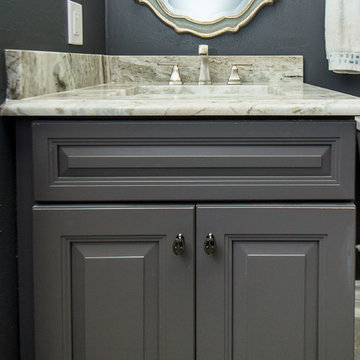
Designed by: Robby & Lisa Griffin
Photos by: Desired Photo
Small transitional powder room in Houston with raised-panel cabinets, grey cabinets, a two-piece toilet, black walls, porcelain floors, an undermount sink, granite benchtops and grey floor.
Small transitional powder room in Houston with raised-panel cabinets, grey cabinets, a two-piece toilet, black walls, porcelain floors, an undermount sink, granite benchtops and grey floor.
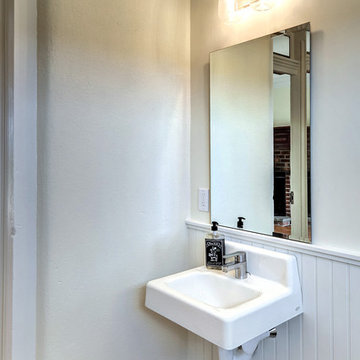
Small country powder room in Philadelphia with shaker cabinets, medium wood cabinets, beige walls, porcelain floors, an undermount sink and granite benchtops.
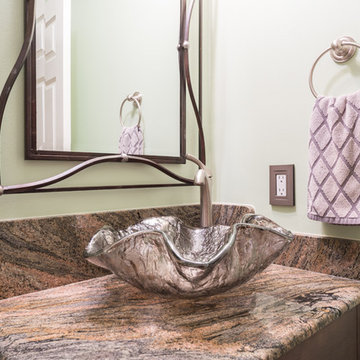
A Granite remnant with bold and contrasting colors complements the warm color tones throughout the home. The vanity was complete with a unique decorative hardware pull and eye catching vessel sink.
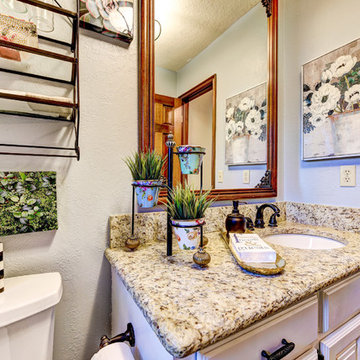
Mid-sized traditional powder room in Oklahoma City with raised-panel cabinets, white cabinets, a two-piece toilet, blue walls, medium hardwood floors, an undermount sink, granite benchtops and beige benchtops.
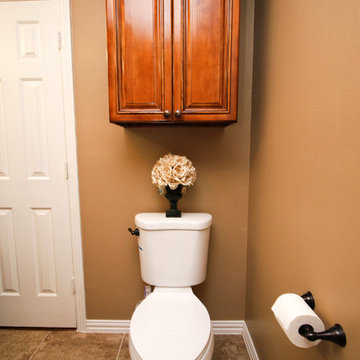
Designed By: Robert Griffin
Photos By: Desired Photo
Photo of a mid-sized traditional powder room in Houston with raised-panel cabinets, medium wood cabinets, a two-piece toilet, beige tile, porcelain tile, beige walls, porcelain floors, an undermount sink, granite benchtops and beige floor.
Photo of a mid-sized traditional powder room in Houston with raised-panel cabinets, medium wood cabinets, a two-piece toilet, beige tile, porcelain tile, beige walls, porcelain floors, an undermount sink, granite benchtops and beige floor.
Powder Room Design Ideas with Granite Benchtops
5