Powder Room Design Ideas with Gray Tile and Brown Floor
Refine by:
Budget
Sort by:Popular Today
1 - 20 of 399 photos
Item 1 of 3
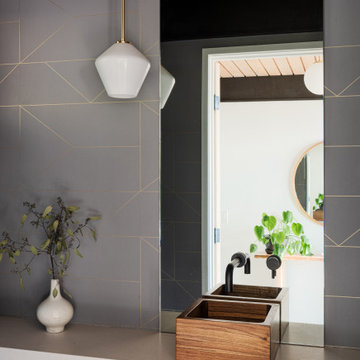
Inspiration for a scandinavian powder room in San Francisco with gray tile, medium hardwood floors, a vessel sink, brown floor, grey benchtops, wood and wallpaper.
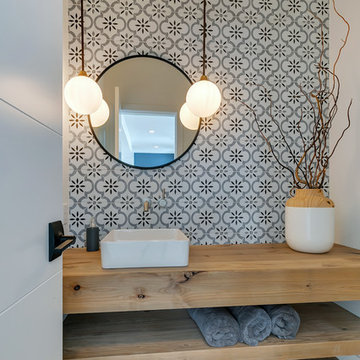
Photo of a small country powder room in Minneapolis with open cabinets, medium wood cabinets, a two-piece toilet, gray tile, ceramic tile, grey walls, medium hardwood floors, a vessel sink, wood benchtops, brown floor and brown benchtops.
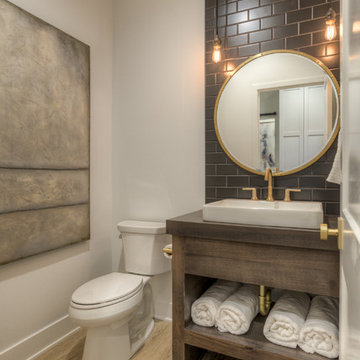
Design ideas for a country powder room in Omaha with open cabinets, dark wood cabinets, a two-piece toilet, gray tile, brown tile, subway tile, white walls, a console sink, wood benchtops, brown floor and grey benchtops.
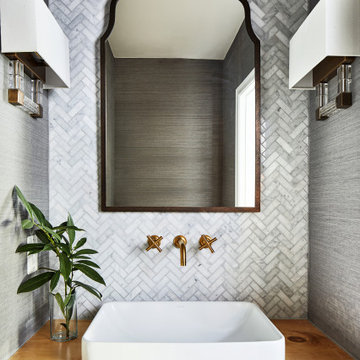
This is an example of a small beach style powder room in Chicago with open cabinets, light wood cabinets, a two-piece toilet, gray tile, stone tile, grey walls, dark hardwood floors, a vessel sink, wood benchtops, brown floor, brown benchtops, a floating vanity and wallpaper.
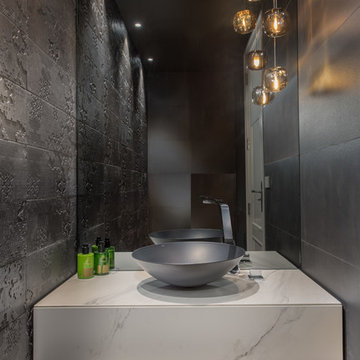
Mike Hollman
Large contemporary powder room in Auckland with beige cabinets, a one-piece toilet, gray tile, a vessel sink, flat-panel cabinets, black walls, medium hardwood floors, tile benchtops and brown floor.
Large contemporary powder room in Auckland with beige cabinets, a one-piece toilet, gray tile, a vessel sink, flat-panel cabinets, black walls, medium hardwood floors, tile benchtops and brown floor.
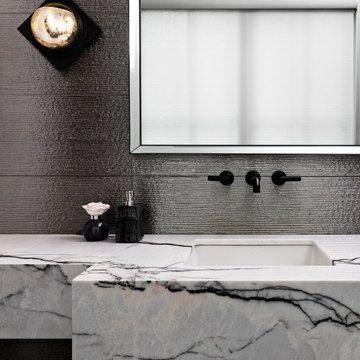
We always say that a powder room is the “gift” you give to the guests in your home; a special detail here and there, a touch of color added, and the space becomes a delight! This custom beauty, completed in January 2020, was carefully crafted through many construction drawings and meetings.
We intentionally created a shallower depth along both sides of the sink area in order to accommodate the location of the door openings. (The right side of the image leads to the foyer, while the left leads to a closet water closet room.) We even had the casing/trim applied after the countertop was installed in order to bring the marble in one piece! Setting the height of the wall faucet and wall outlet for the exposed P-Trap meant careful calculation and precise templating along the way, with plenty of interior construction drawings. But for such detail, it was well worth it.
From the book-matched miter on our black and white marble, to the wall mounted faucet in matte black, each design element is chosen to play off of the stacked metallic wall tile and scones. Our homeowners were thrilled with the results, and we think their guests are too!
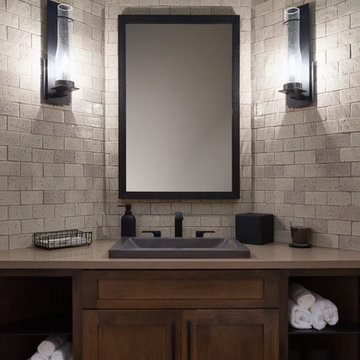
Small transitional powder room in Denver with shaker cabinets, medium wood cabinets, a one-piece toilet, gray tile, subway tile, beige walls, medium hardwood floors, a drop-in sink, engineered quartz benchtops, brown floor and beige benchtops.
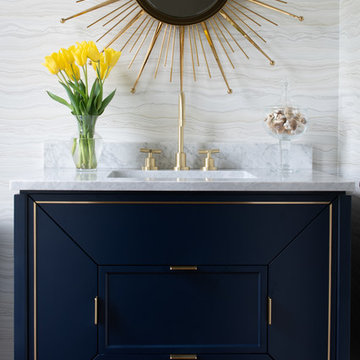
Scott Amundson Photography
Photo of a mid-sized contemporary powder room in Minneapolis with furniture-like cabinets, blue cabinets, gray tile, stone slab, dark hardwood floors, an undermount sink, marble benchtops, brown floor and white benchtops.
Photo of a mid-sized contemporary powder room in Minneapolis with furniture-like cabinets, blue cabinets, gray tile, stone slab, dark hardwood floors, an undermount sink, marble benchtops, brown floor and white benchtops.
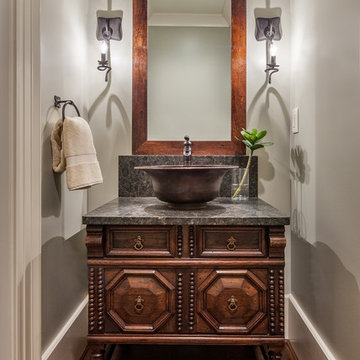
Design ideas for a mid-sized mediterranean powder room in Other with furniture-like cabinets, beige walls, medium hardwood floors, a vessel sink, dark wood cabinets, a one-piece toilet, granite benchtops, brown floor and gray tile.
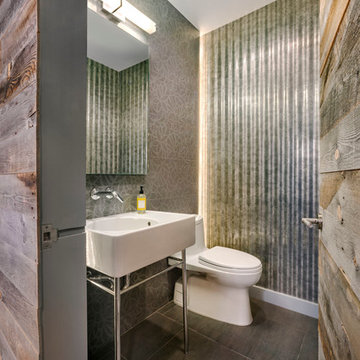
David Joseph
Photo of a mid-sized contemporary powder room in New York with a console sink, a one-piece toilet, gray tile, grey walls, metal tile, dark hardwood floors and brown floor.
Photo of a mid-sized contemporary powder room in New York with a console sink, a one-piece toilet, gray tile, grey walls, metal tile, dark hardwood floors and brown floor.
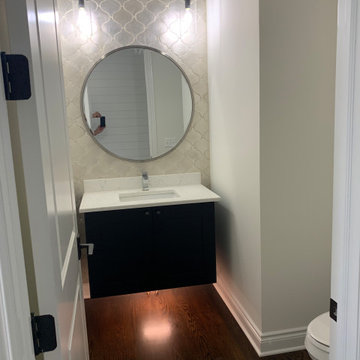
Photo of a mid-sized powder room in Detroit with flat-panel cabinets, black cabinets, a two-piece toilet, gray tile, ceramic tile, white walls, dark hardwood floors, an undermount sink, quartzite benchtops, brown floor and white benchtops.
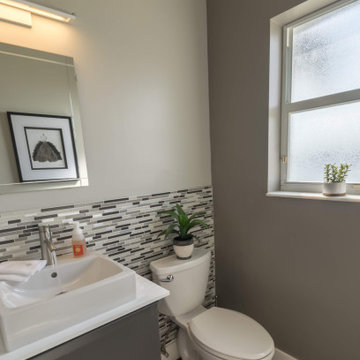
Design ideas for a small transitional powder room in Miami with flat-panel cabinets, grey cabinets, a one-piece toilet, gray tile, matchstick tile, grey walls, porcelain floors, granite benchtops, brown floor, white benchtops and a freestanding vanity.
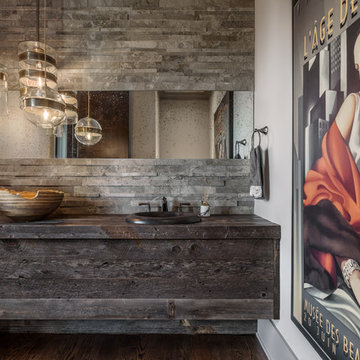
Photo of a country powder room in Other with dark wood cabinets, gray tile, white walls, dark hardwood floors, wood benchtops, brown floor, a drop-in sink and grey benchtops.
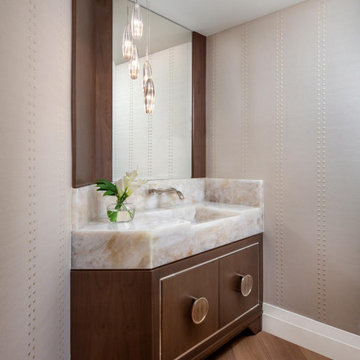
This Custom Powder Room Design has stained walnut cabinetry with polished nickel inset, custom hardware. The most impressive feature is the white cristallo counter tops and integrated sink.
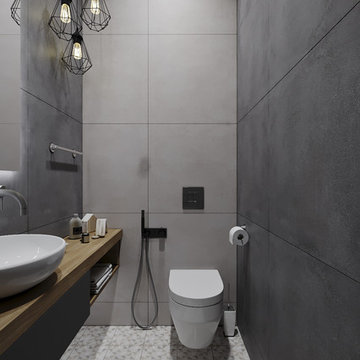
This is an example of a small contemporary powder room in Moscow with flat-panel cabinets, grey cabinets, a wall-mount toilet, gray tile, porcelain tile, grey walls, porcelain floors, a vessel sink, wood benchtops, brown floor and brown benchtops.
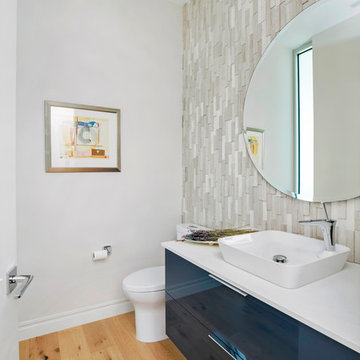
Photographer: Ryan Gamma
This is an example of a mid-sized contemporary powder room in Tampa with flat-panel cabinets, blue cabinets, a two-piece toilet, gray tile, stone tile, white walls, light hardwood floors, a vessel sink, engineered quartz benchtops, brown floor and white benchtops.
This is an example of a mid-sized contemporary powder room in Tampa with flat-panel cabinets, blue cabinets, a two-piece toilet, gray tile, stone tile, white walls, light hardwood floors, a vessel sink, engineered quartz benchtops, brown floor and white benchtops.
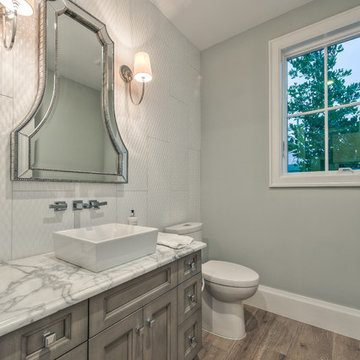
Matt Steeves Photography
Small powder room with recessed-panel cabinets, grey cabinets, a two-piece toilet, gray tile, cement tile, grey walls, light hardwood floors, a vessel sink, granite benchtops and brown floor.
Small powder room with recessed-panel cabinets, grey cabinets, a two-piece toilet, gray tile, cement tile, grey walls, light hardwood floors, a vessel sink, granite benchtops and brown floor.
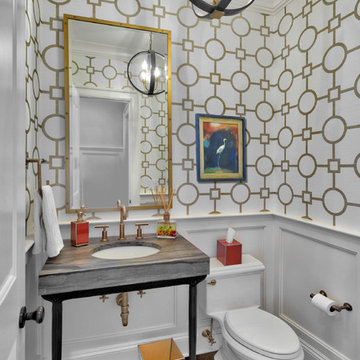
This is an example of a small transitional powder room in New York with furniture-like cabinets, a two-piece toilet, gray tile, white tile, porcelain tile, white walls, dark hardwood floors, solid surface benchtops, an undermount sink, brown floor and grey benchtops.
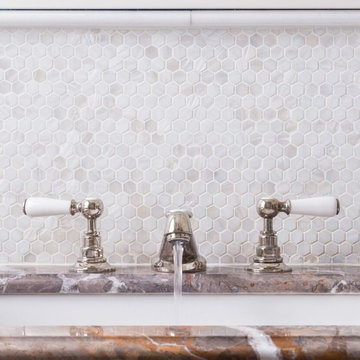
Interior Design:
Anne Norton
AND interior Design Studio
Berkeley, CA 94707
Photo of a mid-sized traditional powder room in San Francisco with recessed-panel cabinets, white cabinets, a one-piece toilet, gray tile, stone tile, grey walls, dark hardwood floors, an undermount sink, marble benchtops and brown floor.
Photo of a mid-sized traditional powder room in San Francisco with recessed-panel cabinets, white cabinets, a one-piece toilet, gray tile, stone tile, grey walls, dark hardwood floors, an undermount sink, marble benchtops and brown floor.
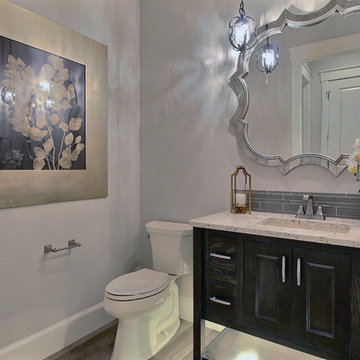
Paint by Sherwin Williams
Body Color - Agreeable Gray - SW 7029
Trim Color - Dover White - SW 6385
Media Room Wall Color - Accessible Beige - SW 7036
Flooring & Tile by Macadam Floor & Design
Hardwood by Kentwood Floors
Hardwood Product Originals Series - Milltown in Brushed Oak Calico
Counter Backsplash by Surface Art
Tile Product - Translucent Linen Glass Mosaic in Sand
Sinks by Decolav
Slab Countertops by Wall to Wall Stone Corp
Quartz Product True North Tropical White
Lighting by Destination Lighting
Fixtures by Crystorama Lighting
Interior Design by Creative Interiors & Design
Custom Cabinetry & Storage by Northwood Cabinets
Customized & Built by Cascade West Development
Photography by ExposioHDR Portland
Original Plans by Alan Mascord Design Associates
Powder Room Design Ideas with Gray Tile and Brown Floor
1