Powder Room Design Ideas with Gray Tile and Grey Benchtops
Refine by:
Budget
Sort by:Popular Today
141 - 160 of 467 photos
Item 1 of 3

Custom Built home designed to fit on an undesirable lot provided a great opportunity to think outside of the box with creating a large open concept living space with a kitchen, dining room, living room, and sitting area. This space has extra high ceilings with concrete radiant heat flooring and custom IKEA cabinetry throughout. The master suite sits tucked away on one side of the house while the other bedrooms are upstairs with a large flex space, great for a kids play area!
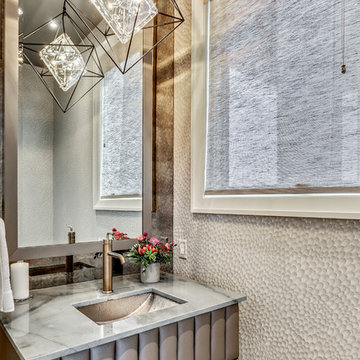
Design ideas for a contemporary powder room in Calgary with furniture-like cabinets, gray tile, an undermount sink and grey benchtops.
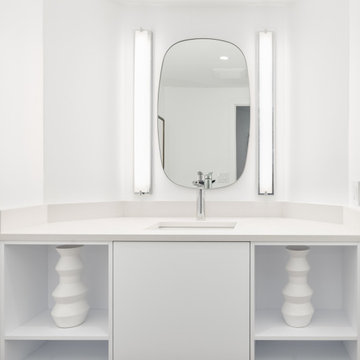
This modern Palm Beach condominium powder room remodel features a fresh, white under-mount sink and glossy, floating custom vanity. Did you know one of the great things about these vanities is that the height is adjustable? Interested in a ‘custom’ product for your kitchen, bath, office, or living area? Give us a call at (561) 275-5955. The Premier Builder of The Palm Beaches
Sloan/s Curve - Palm Beach, FL
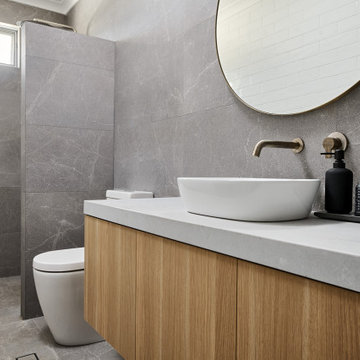
Natural planked oak, paired with chalky white and concrete sheeting highlights our Jackson Home as a Scandinavian Interior. With each room focused on materials blending cohesively, the rooms holid unity in the home‘s interior. A curved centre peice in the Kitchen encourages the space to feel like a room with customised bespoke built in furniture rather than your every day kitchen.
My clients main objective for the homes interior, forming a space where guests were able to interact with the host at times of entertaining. Unifying the kitchen, dining and living spaces will change the layout making the kitchen the focal point of entrace into the home.
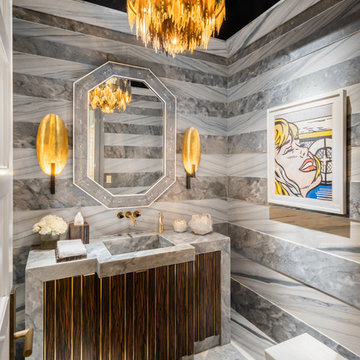
Venjamin Reyes Photography
Inspiration for a mediterranean powder room in Miami with dark wood cabinets, marble, marble floors, an integrated sink, marble benchtops, furniture-like cabinets, gray tile, grey walls, grey floor and grey benchtops.
Inspiration for a mediterranean powder room in Miami with dark wood cabinets, marble, marble floors, an integrated sink, marble benchtops, furniture-like cabinets, gray tile, grey walls, grey floor and grey benchtops.
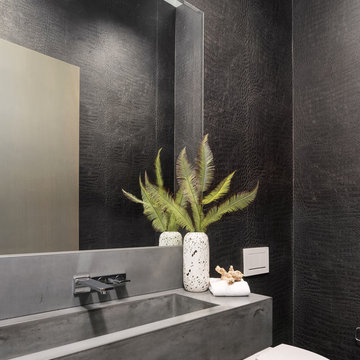
Contemporary bathroom with black textured walls and concrete sink.
This is an example of a mid-sized contemporary powder room in Seattle with gray tile, black walls, concrete benchtops, a wall-mount toilet, an integrated sink and grey benchtops.
This is an example of a mid-sized contemporary powder room in Seattle with gray tile, black walls, concrete benchtops, a wall-mount toilet, an integrated sink and grey benchtops.
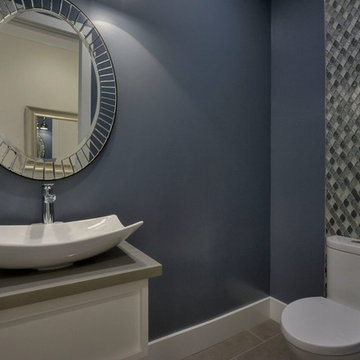
Powder room
Photo credit- Alicia Garcia
Staging- one two six design
Large transitional powder room in San Francisco with shaker cabinets, white cabinets, gray tile, grey walls, marble floors, marble benchtops, a one-piece toilet, mosaic tile, a vessel sink and grey benchtops.
Large transitional powder room in San Francisco with shaker cabinets, white cabinets, gray tile, grey walls, marble floors, marble benchtops, a one-piece toilet, mosaic tile, a vessel sink and grey benchtops.
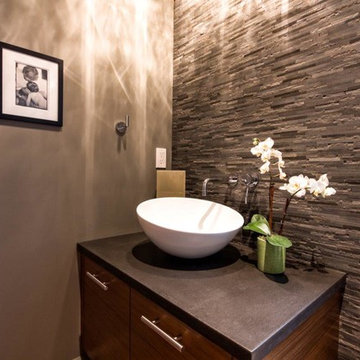
Myshsael Schlyecher Photography
This is an example of a small contemporary powder room in Vancouver with flat-panel cabinets, medium wood cabinets, gray tile, stone tile, a vessel sink, a one-piece toilet, grey walls, medium hardwood floors, granite benchtops, brown floor and grey benchtops.
This is an example of a small contemporary powder room in Vancouver with flat-panel cabinets, medium wood cabinets, gray tile, stone tile, a vessel sink, a one-piece toilet, grey walls, medium hardwood floors, granite benchtops, brown floor and grey benchtops.
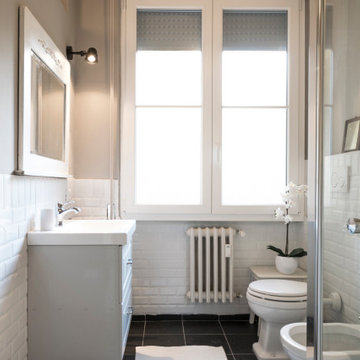
Photo of a small eclectic powder room in Florence with recessed-panel cabinets, a two-piece toilet, gray tile, subway tile, grey walls, porcelain floors, a drop-in sink, black floor and grey benchtops.
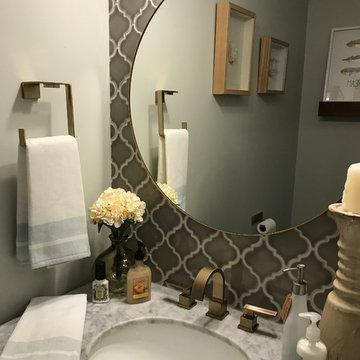
This is an example of a mid-sized transitional powder room in Toronto with shaker cabinets, black cabinets, gray tile, ceramic tile, grey walls, dark hardwood floors, an undermount sink, marble benchtops, brown floor and grey benchtops.
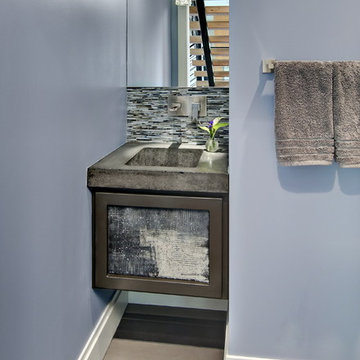
We actually made the bathroom smaller! We gained storage & character! Custom steel floating cabinet with local artist art panel in the vanity door. Concrete sink/countertop. Glass mosaic backsplash.
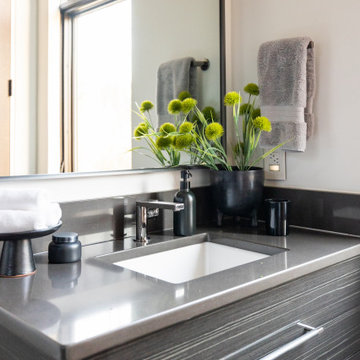
The small bathroom with modern high gloss flat panel cabinets and square undermount sink with gunmetal fixtures provide a quiet area away from the main living area.
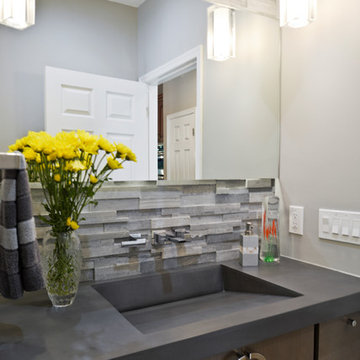
Side Addition to Oak Hill Home
After living in their Oak Hill home for several years, they decided that they needed a larger, multi-functional laundry room, a side entrance and mudroom that suited their busy lifestyles.
A small powder room was a closet placed in the middle of the kitchen, while a tight laundry closet space overflowed into the kitchen.
After meeting with Michael Nash Custom Kitchens, plans were drawn for a side addition to the right elevation of the home. This modification filled in an open space at end of driveway which helped boost the front elevation of this home.
Covering it with matching brick facade made it appear as a seamless addition.
The side entrance allows kids easy access to mudroom, for hang clothes in new lockers and storing used clothes in new large laundry room. This new state of the art, 10 feet by 12 feet laundry room is wrapped up with upscale cabinetry and a quartzite counter top.
The garage entrance door was relocated into the new mudroom, with a large side closet allowing the old doorway to become a pantry for the kitchen, while the old powder room was converted into a walk-in pantry.
A new adjacent powder room covered in plank looking porcelain tile was furnished with embedded black toilet tanks. A wall mounted custom vanity covered with stunning one-piece concrete and sink top and inlay mirror in stone covered black wall with gorgeous surround lighting. Smart use of intense and bold color tones, help improve this amazing side addition.
Dark grey built-in lockers complementing slate finished in place stone floors created a continuous floor place with the adjacent kitchen flooring.
Now this family are getting to enjoy every bit of the added space which makes life easier for all.
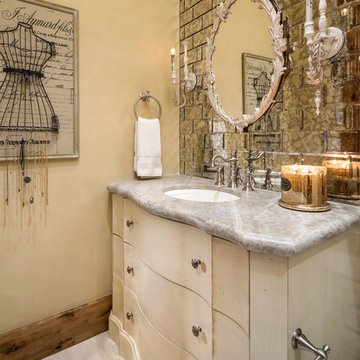
Joshua Caldwell
This is an example of an expansive traditional powder room in Salt Lake City with flat-panel cabinets, beige cabinets, gray tile, mirror tile, beige walls, an undermount sink, beige floor and grey benchtops.
This is an example of an expansive traditional powder room in Salt Lake City with flat-panel cabinets, beige cabinets, gray tile, mirror tile, beige walls, an undermount sink, beige floor and grey benchtops.
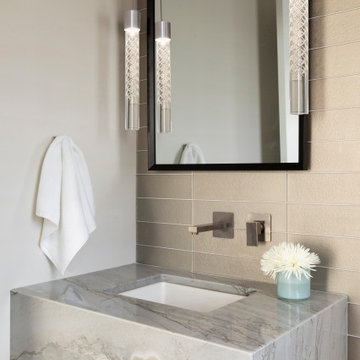
Design ideas for a contemporary powder room in Minneapolis with gray tile, white walls, an undermount sink and grey benchtops.
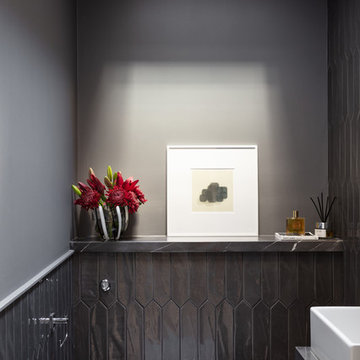
Nathalie Priem Photography
Design ideas for a contemporary powder room in London with a wall-mount toilet, gray tile, ceramic tile, grey walls, a console sink, marble benchtops and grey benchtops.
Design ideas for a contemporary powder room in London with a wall-mount toilet, gray tile, ceramic tile, grey walls, a console sink, marble benchtops and grey benchtops.
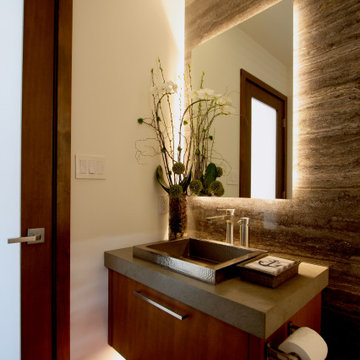
Design ideas for a small contemporary powder room in Vancouver with flat-panel cabinets, medium wood cabinets, gray tile, limestone, white walls, medium hardwood floors, a drop-in sink, limestone benchtops, brown floor, grey benchtops and a floating vanity.
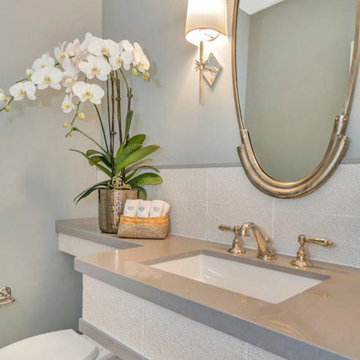
Design ideas for a mid-sized country powder room in San Francisco with a two-piece toilet, gray tile, ceramic tile, grey walls, light hardwood floors, an undermount sink, engineered quartz benchtops, brown floor and grey benchtops.
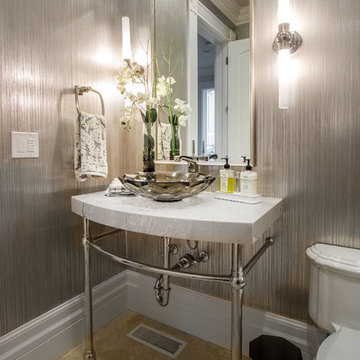
Design ideas for a large traditional powder room in Salt Lake City with a two-piece toilet, gray tile, grey walls, travertine floors, a console sink, marble benchtops, brown floor and grey benchtops.
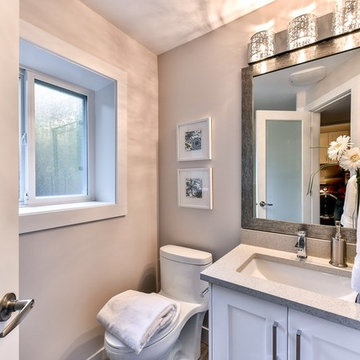
Inspiration for a small transitional powder room in Vancouver with shaker cabinets, white cabinets, a one-piece toilet, gray tile, grey walls, an undermount sink, solid surface benchtops and grey benchtops.
Powder Room Design Ideas with Gray Tile and Grey Benchtops
8