Powder Room Design Ideas with Gray Tile and Grey Benchtops
Refine by:
Budget
Sort by:Popular Today
121 - 140 of 467 photos
Item 1 of 3
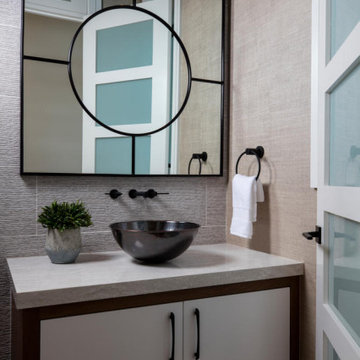
Photo of a large contemporary powder room in Miami with flat-panel cabinets, white cabinets, gray tile, porcelain tile, beige walls, a vessel sink, granite benchtops and grey benchtops.
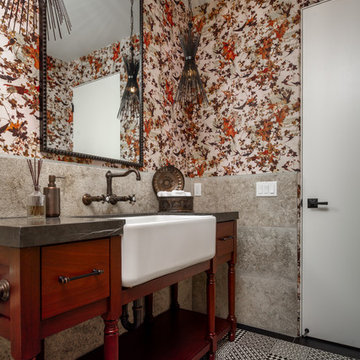
This is an example of an eclectic powder room in Los Angeles with flat-panel cabinets, dark wood cabinets, gray tile, multi-coloured walls, a drop-in sink, black floor and grey benchtops.
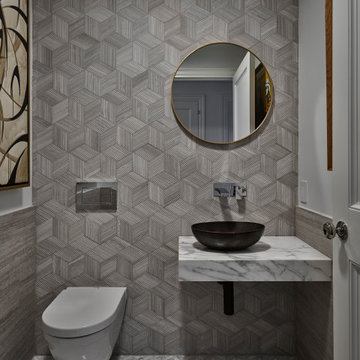
Mid-sized contemporary powder room in New York with a wall-mount toilet, gray tile, white walls, marble floors, a vessel sink, marble benchtops, grey floor and grey benchtops.
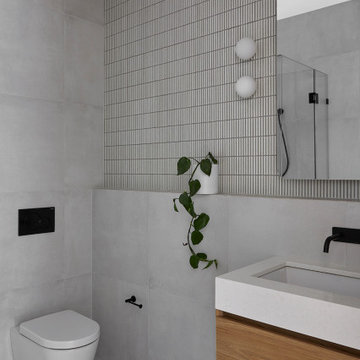
Design ideas for a small modern powder room in Melbourne with light wood cabinets, a wall-mount toilet, gray tile, mosaic tile, grey walls, an undermount sink, engineered quartz benchtops, grey floor, grey benchtops and a floating vanity.

Photo of a mid-sized contemporary powder room in Vancouver with flat-panel cabinets, black cabinets, gray tile, marble, light hardwood floors, a vessel sink, quartzite benchtops, brown floor, grey benchtops, a floating vanity and wallpaper.
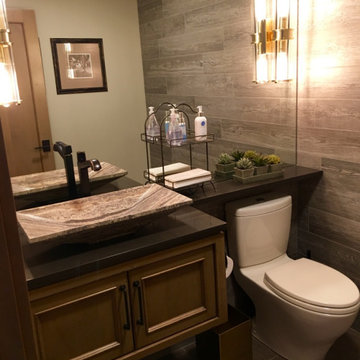
Powder room by Guest reception
Inspiration for a mid-sized country powder room in Seattle with recessed-panel cabinets, light wood cabinets, a two-piece toilet, gray tile, porcelain tile, beige walls, porcelain floors, a vessel sink, engineered quartz benchtops, brown floor and grey benchtops.
Inspiration for a mid-sized country powder room in Seattle with recessed-panel cabinets, light wood cabinets, a two-piece toilet, gray tile, porcelain tile, beige walls, porcelain floors, a vessel sink, engineered quartz benchtops, brown floor and grey benchtops.
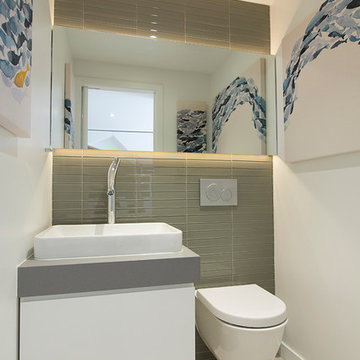
This is an example of a small modern powder room in New York with flat-panel cabinets, white cabinets, a bidet, gray tile, glass tile, white walls, porcelain floors, a vessel sink, solid surface benchtops, beige floor and grey benchtops.
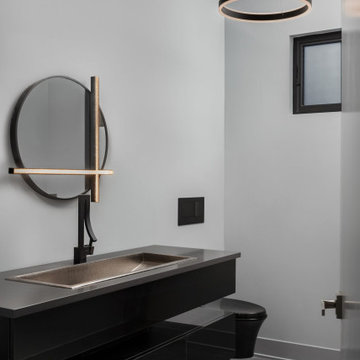
Modern powder room with a really cool mirror and fixture, trough sink and a floating vanity.
Inspiration for a mid-sized powder room in Chicago with flat-panel cabinets, black cabinets, a wall-mount toilet, gray tile, grey walls, a trough sink, grey floor, grey benchtops and a floating vanity.
Inspiration for a mid-sized powder room in Chicago with flat-panel cabinets, black cabinets, a wall-mount toilet, gray tile, grey walls, a trough sink, grey floor, grey benchtops and a floating vanity.
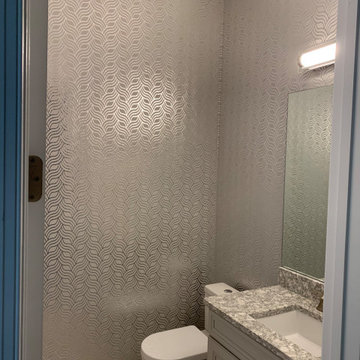
Beautiful wallpaper in the powder bathroom
Inspiration for a contemporary powder room in Tampa with recessed-panel cabinets, a one-piece toilet, gray tile, grey walls, porcelain floors, engineered quartz benchtops, white floor, grey benchtops, a built-in vanity and wallpaper.
Inspiration for a contemporary powder room in Tampa with recessed-panel cabinets, a one-piece toilet, gray tile, grey walls, porcelain floors, engineered quartz benchtops, white floor, grey benchtops, a built-in vanity and wallpaper.
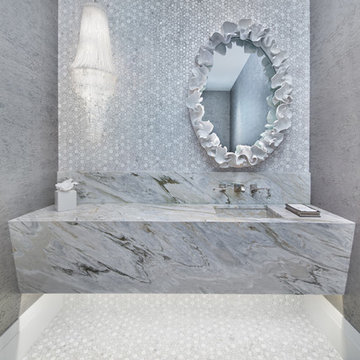
This is an example of a beach style powder room in Miami with gray tile, grey walls, an integrated sink, grey floor and grey benchtops.
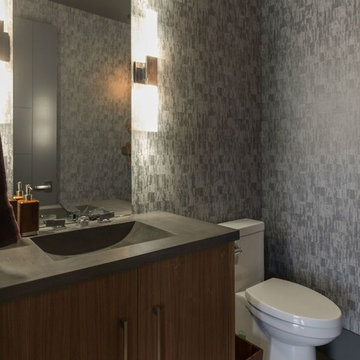
This is an example of a mid-sized contemporary powder room in Calgary with flat-panel cabinets, brown cabinets, a two-piece toilet, gray tile, grey walls, slate floors, a trough sink, quartzite benchtops, grey floor and grey benchtops.
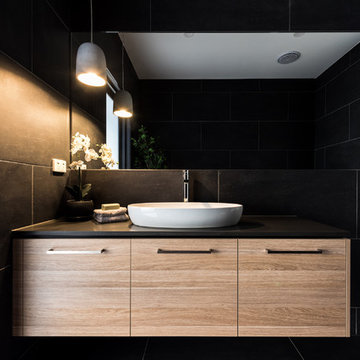
May Photography
Photo of a mid-sized contemporary powder room in Melbourne with flat-panel cabinets, light wood cabinets, a one-piece toilet, gray tile, porcelain tile, grey walls, porcelain floors, a vessel sink, engineered quartz benchtops, grey floor and grey benchtops.
Photo of a mid-sized contemporary powder room in Melbourne with flat-panel cabinets, light wood cabinets, a one-piece toilet, gray tile, porcelain tile, grey walls, porcelain floors, a vessel sink, engineered quartz benchtops, grey floor and grey benchtops.
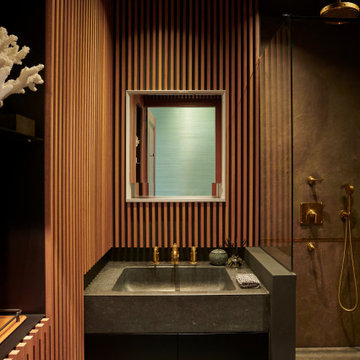
Photo of a mid-sized contemporary powder room in Amsterdam with black cabinets, gray tile, brown walls, cement tiles, an integrated sink, concrete benchtops, grey floor, grey benchtops, a built-in vanity and panelled walls.
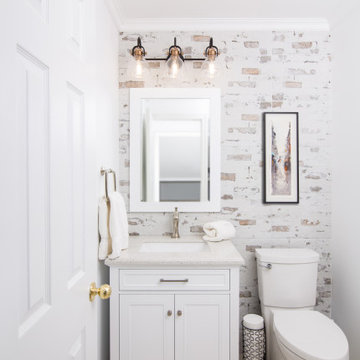
This is an example of a mid-sized transitional powder room with shaker cabinets, white cabinets, a two-piece toilet, beige tile, gray tile, white walls, porcelain floors, an undermount sink, beige floor and grey benchtops.
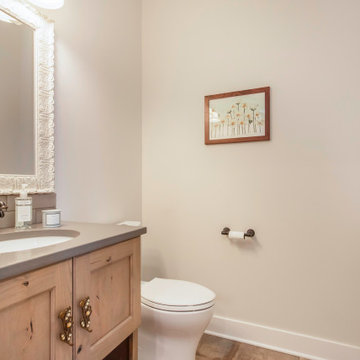
Photo of a transitional powder room in Grand Rapids with light wood cabinets, a two-piece toilet, gray tile, white walls, an undermount sink, engineered quartz benchtops and grey benchtops.
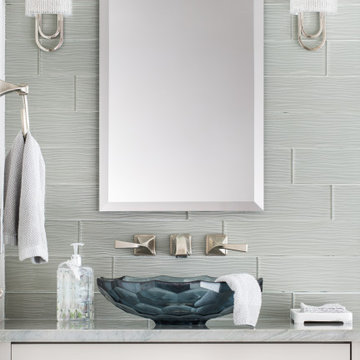
Design ideas for a mid-sized transitional powder room in Orlando with recessed-panel cabinets, white cabinets, gray tile, glass tile, granite benchtops, grey benchtops and a built-in vanity.
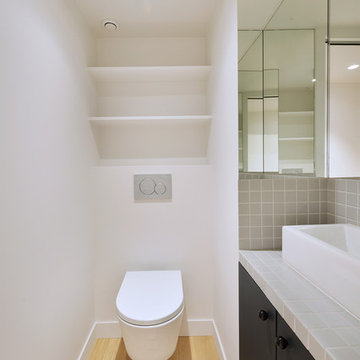
wc avec lave main - meuble sur mesure
This is an example of a mid-sized modern powder room in Paris with beaded inset cabinets, black cabinets, a wall-mount toilet, gray tile, ceramic tile, white walls, light hardwood floors, a drop-in sink, tile benchtops and grey benchtops.
This is an example of a mid-sized modern powder room in Paris with beaded inset cabinets, black cabinets, a wall-mount toilet, gray tile, ceramic tile, white walls, light hardwood floors, a drop-in sink, tile benchtops and grey benchtops.
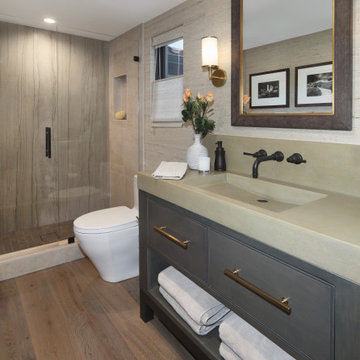
Photo of a transitional powder room in Orange County with furniture-like cabinets, gray tile, stone slab, light hardwood floors, an integrated sink, concrete benchtops and grey benchtops.
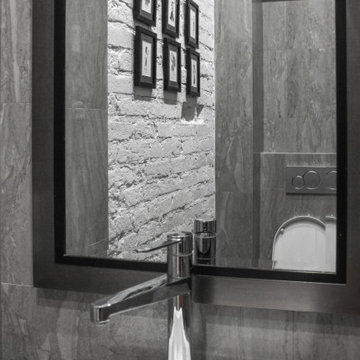
Design ideas for a large industrial powder room in Moscow with a wall-mount toilet, gray tile, porcelain tile, grey walls, porcelain floors, a drop-in sink, tile benchtops, grey floor and grey benchtops.
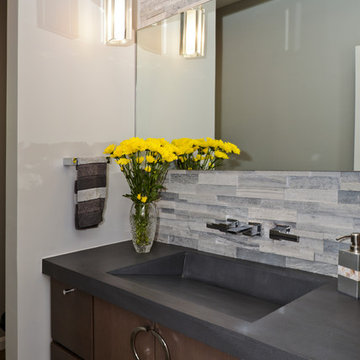
Side Addition to Oak Hill Home
After living in their Oak Hill home for several years, they decided that they needed a larger, multi-functional laundry room, a side entrance and mudroom that suited their busy lifestyles.
A small powder room was a closet placed in the middle of the kitchen, while a tight laundry closet space overflowed into the kitchen.
After meeting with Michael Nash Custom Kitchens, plans were drawn for a side addition to the right elevation of the home. This modification filled in an open space at end of driveway which helped boost the front elevation of this home.
Covering it with matching brick facade made it appear as a seamless addition.
The side entrance allows kids easy access to mudroom, for hang clothes in new lockers and storing used clothes in new large laundry room. This new state of the art, 10 feet by 12 feet laundry room is wrapped up with upscale cabinetry and a quartzite counter top.
The garage entrance door was relocated into the new mudroom, with a large side closet allowing the old doorway to become a pantry for the kitchen, while the old powder room was converted into a walk-in pantry.
A new adjacent powder room covered in plank looking porcelain tile was furnished with embedded black toilet tanks. A wall mounted custom vanity covered with stunning one-piece concrete and sink top and inlay mirror in stone covered black wall with gorgeous surround lighting. Smart use of intense and bold color tones, help improve this amazing side addition.
Dark grey built-in lockers complementing slate finished in place stone floors created a continuous floor place with the adjacent kitchen flooring.
Now this family are getting to enjoy every bit of the added space which makes life easier for all.
Powder Room Design Ideas with Gray Tile and Grey Benchtops
7