Powder Room Design Ideas with Gray Tile and Multi-Coloured Floor
Refine by:
Budget
Sort by:Popular Today
101 - 120 of 134 photos
Item 1 of 3
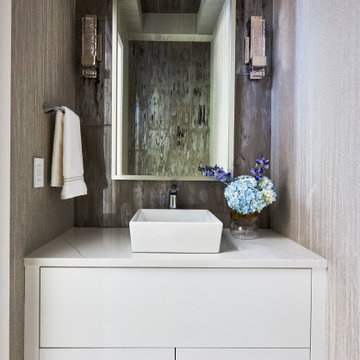
A floating vanity gives this diminutive powder room a feeling of openness.
This is an example of a small contemporary powder room in Chicago with flat-panel cabinets, white cabinets, gray tile, ceramic tile, multi-coloured walls, mosaic tile floors, a vessel sink, engineered quartz benchtops, multi-coloured floor, white benchtops and a floating vanity.
This is an example of a small contemporary powder room in Chicago with flat-panel cabinets, white cabinets, gray tile, ceramic tile, multi-coloured walls, mosaic tile floors, a vessel sink, engineered quartz benchtops, multi-coloured floor, white benchtops and a floating vanity.
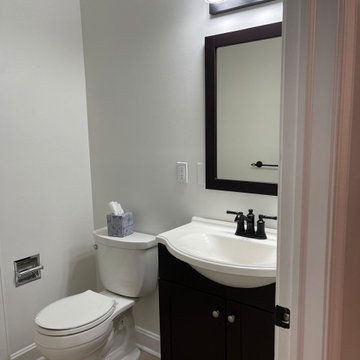
Inspiration for a small traditional powder room in Other with shaker cabinets, black cabinets, a two-piece toilet, gray tile, grey walls, porcelain floors, an integrated sink, solid surface benchtops, multi-coloured floor, white benchtops and a built-in vanity.
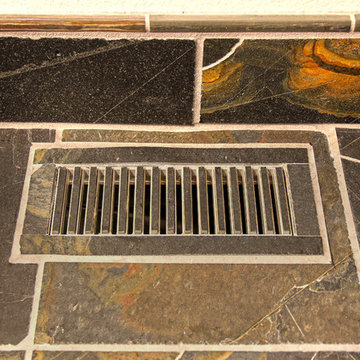
This is an example of a country powder room in Minneapolis with gray tile, glass tile, grey walls, slate floors, a pedestal sink and multi-coloured floor.
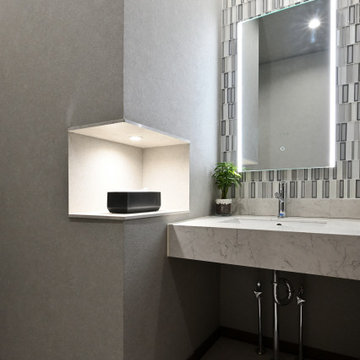
Inspiration for a large modern powder room in Other with gray tile, grey walls, vinyl floors, multi-coloured floor, a built-in vanity, wallpaper and wallpaper.
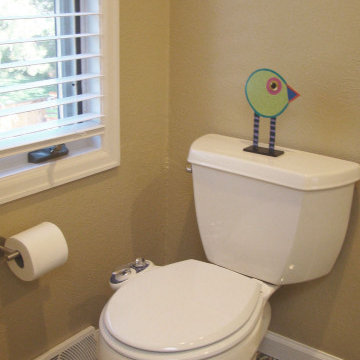
Toilet Room. I usually don't shoot the loo but my client has such nice art!
Inspiration for a mid-sized transitional powder room in Denver with flat-panel cabinets, medium wood cabinets, a two-piece toilet, gray tile, porcelain tile, grey walls, porcelain floors, an undermount sink, engineered quartz benchtops, multi-coloured floor, multi-coloured benchtops and a built-in vanity.
Inspiration for a mid-sized transitional powder room in Denver with flat-panel cabinets, medium wood cabinets, a two-piece toilet, gray tile, porcelain tile, grey walls, porcelain floors, an undermount sink, engineered quartz benchtops, multi-coloured floor, multi-coloured benchtops and a built-in vanity.
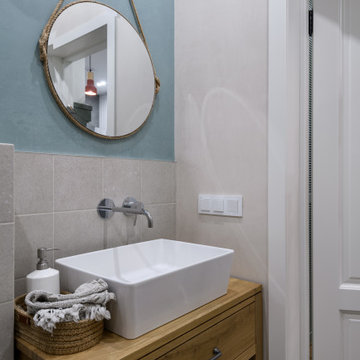
Design ideas for a small scandinavian powder room in Novosibirsk with open cabinets, medium wood cabinets, a wall-mount toilet, gray tile, ceramic tile, ceramic floors, a drop-in sink, wood benchtops, multi-coloured floor, brown benchtops and a freestanding vanity.
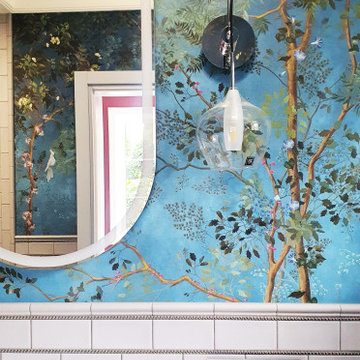
Photo of a transitional powder room in Moscow with blue cabinets, gray tile, ceramic tile, blue walls, porcelain floors, a drop-in sink, engineered quartz benchtops, multi-coloured floor, white benchtops and wallpaper.
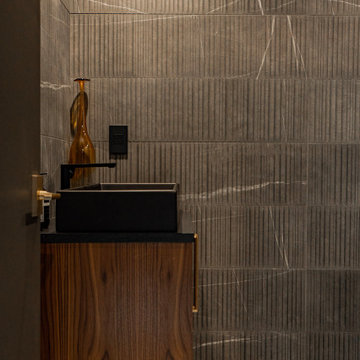
This is an example of a midcentury powder room in Dallas with flat-panel cabinets, dark wood cabinets, a two-piece toilet, gray tile, porcelain tile, grey walls, porcelain floors, a vessel sink, engineered quartz benchtops, multi-coloured floor, black benchtops and a built-in vanity.
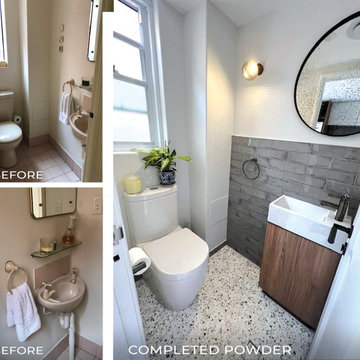
Photo of a small midcentury powder room in Perth with medium wood cabinets, a one-piece toilet, gray tile, porcelain tile, white walls, terrazzo floors, a pedestal sink, multi-coloured floor and a built-in vanity.
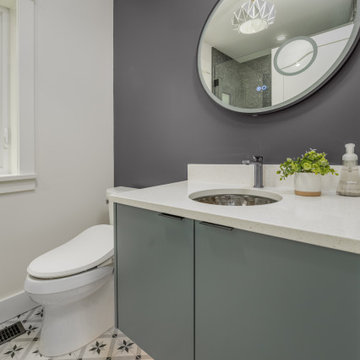
Photo of a small arts and crafts powder room in Vancouver with flat-panel cabinets, grey cabinets, a bidet, gray tile, porcelain tile, grey walls, porcelain floors, an undermount sink, engineered quartz benchtops, multi-coloured floor, white benchtops and a floating vanity.
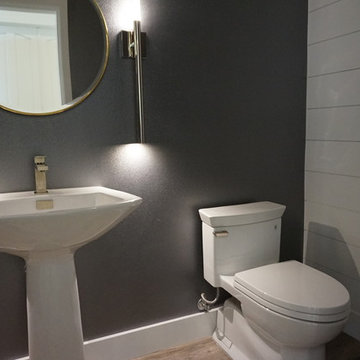
Inspiration for a contemporary powder room in Phoenix with gray tile, grey walls, porcelain floors, a pedestal sink and multi-coloured floor.
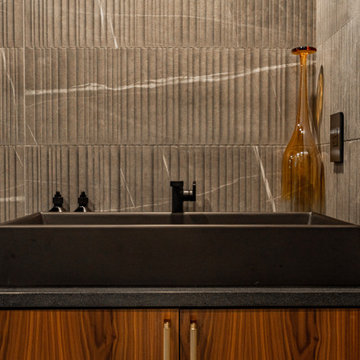
Design ideas for a midcentury powder room in Dallas with flat-panel cabinets, dark wood cabinets, a two-piece toilet, gray tile, porcelain tile, grey walls, porcelain floors, a vessel sink, engineered quartz benchtops, multi-coloured floor, black benchtops and a built-in vanity.
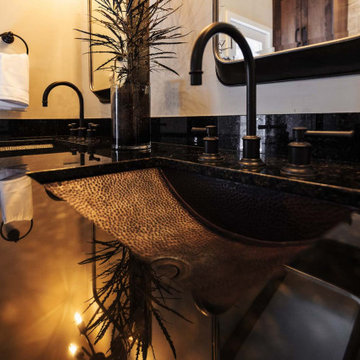
We were hired to develop comprehensive designs for a complete house and property renovation. The property is situated in the picturesque hills of Ojai and features a harmonious blend of earthy and modern elements. The main objective of this project was to prepare the property for hosting various events, including weddings.
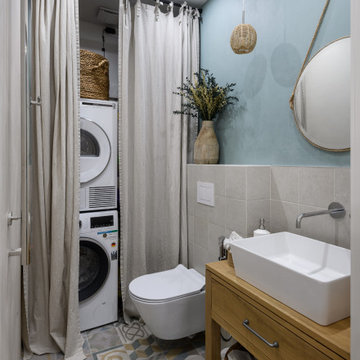
This is an example of a small scandinavian powder room in Novosibirsk with open cabinets, medium wood cabinets, a wall-mount toilet, gray tile, ceramic tile, ceramic floors, a drop-in sink, wood benchtops, multi-coloured floor, brown benchtops and a freestanding vanity.
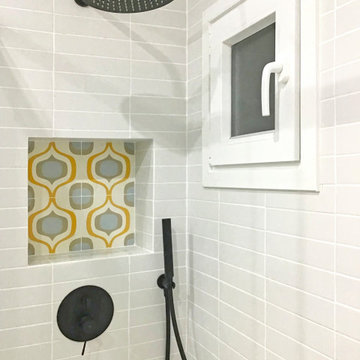
En la reforma de este aseo para invitados buscábamos mayor amplitud y una estructura en la que se aprovechase mejor el espacio por lo que hemos realizado incluso cambios estructurales.
Un estilo alegre y sencillo en el que destacamos el suelo tipo baldosa hidráulica en tonos amarillos, azules y grises, el urinario y el mueble del lavabo suspendidos donde destaca el lavabo circular en acabado gris piedra sobre el mueble de madera y la grifería negra.
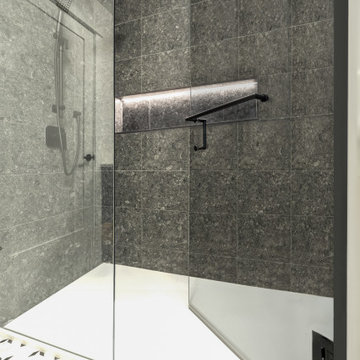
Small arts and crafts powder room in Vancouver with flat-panel cabinets, grey cabinets, a bidet, gray tile, porcelain tile, grey walls, porcelain floors, an undermount sink, engineered quartz benchtops, multi-coloured floor, white benchtops and a floating vanity.

Bathrooms by Oldham were engaged by Judith & Frank to redesign their main bathroom and their downstairs powder room.
We provided the upstairs bathroom with a new layout creating flow and functionality with a walk in shower. Custom joinery added the much needed storage and an in-wall cistern created more space.
In the powder room downstairs we offset a wall hung basin and in-wall cistern to create space in the compact room along with a custom cupboard above to create additional storage. Strip lighting on a sensor brings a soft ambience whilst being practical.
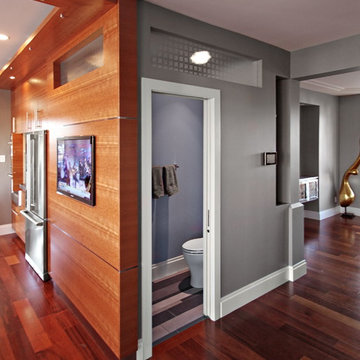
We actually made the bathroom smaller! We gained storage & character! Custom steel floating cabinet with local artist art panel in the vanity door. Concrete sink/countertop. Glass mosaic backsplash.
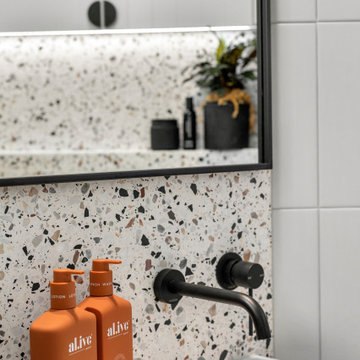
Bathrooms by Oldham were engaged by Judith & Frank to redesign their main bathroom and their downstairs powder room.
We provided the upstairs bathroom with a new layout creating flow and functionality with a walk in shower. Custom joinery added the much needed storage and an in-wall cistern created more space.
In the powder room downstairs we offset a wall hung basin and in-wall cistern to create space in the compact room along with a custom cupboard above to create additional storage. Strip lighting on a sensor brings a soft ambience whilst being practical.
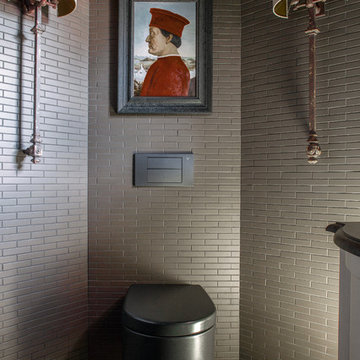
Автор проекта Павел Бурмакин
Фотограф Сергей Моргунов
Traditional powder room in Other with a wall-mount toilet, gray tile and multi-coloured floor.
Traditional powder room in Other with a wall-mount toilet, gray tile and multi-coloured floor.
Powder Room Design Ideas with Gray Tile and Multi-Coloured Floor
6