Powder Room Design Ideas with Gray Tile and Porcelain Tile
Refine by:
Budget
Sort by:Popular Today
1 - 20 of 1,081 photos
Item 1 of 3
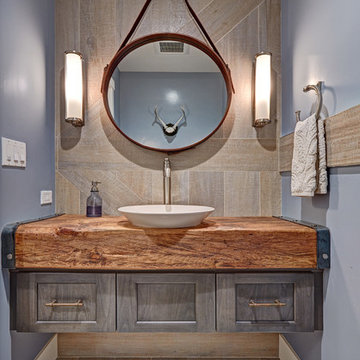
Our carpenters labored every detail from chainsaws to the finest of chisels and brad nails to achieve this eclectic industrial design. This project was not about just putting two things together, it was about coming up with the best solutions to accomplish the overall vision. A true meeting of the minds was required around every turn to achieve "rough" in its most luxurious state.
Featuring: Floating vanity, rough cut wood top, beautiful accent mirror and Porcelanosa wood grain tile as flooring and backsplashes.
PhotographerLink

Drama in a small space! Elegant, dimensional Walker Zanger tile creates a dramatic focal point in this sophisticated powder bath. The rough hewn European oak floating cabinetry ads warmth and layered texture to the space while the crisp matt white quartz countertop is the perfect foil for the etched stone sink. The sensuous curves of smooth carved stone reveal a patchwork of Japanese sashiko kimono pattern depicting organic elements such as waves, mountains and bamboo. The circular LED lit mirror echoes the flowing liquid lines of the tile and circular vessel sink.
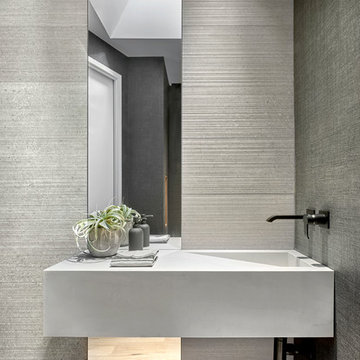
Tony Soluri
Design ideas for a mid-sized modern powder room in Chicago with gray tile, porcelain tile, grey walls, light hardwood floors and an integrated sink.
Design ideas for a mid-sized modern powder room in Chicago with gray tile, porcelain tile, grey walls, light hardwood floors and an integrated sink.
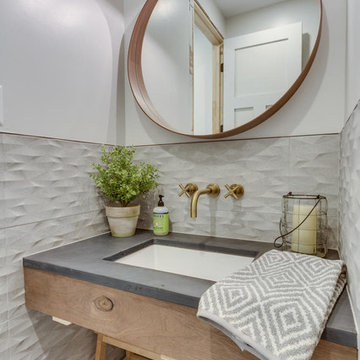
The Powder Room welcomes more modern features, such as the wall and floor tile, and cement/wood aesthetic on the vanity. A brass colored wall-mounted faucet and other gold-toned accessories add warmth to the otherwise gray restroom.
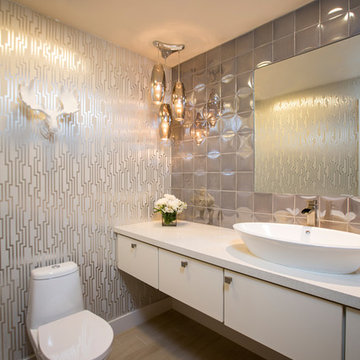
Louis G. Weiner Photography -
This powder room started as a design disaster before receiving a stunning transformation. It was green, dark, and dreary and stuck in an outdated Southwestern theme (complete with gecko lizard décor.) We knew they needed help fast. Our clients wish was to have a modern, sophisticated bathroom with a little pizzazz. The design required a full demo and included removing the heavy soffit in order to lift the room. To bring in the bling, we chose a unique concave and convex tile to be installed from floor to ceiling. The elegant floating vanity is finished with white quartz countertops and a large vessel sink. The mercury glass pendants in the corner lend a soft glow to the room. Simple and stylish new hardware, commode and porcelain tile flooring play a supporting role in the overall impact. The stars of this powder room are the geometric foil wallpaper and the playful moose trophy head; which pays homage to the clients’ Canadian heritage.

Design ideas for a mid-sized industrial powder room in Moscow with medium wood cabinets, a two-piece toilet, gray tile, porcelain tile, grey walls, porcelain floors, a console sink, wood benchtops, grey floor, beige benchtops, a freestanding vanity, recessed and panelled walls.
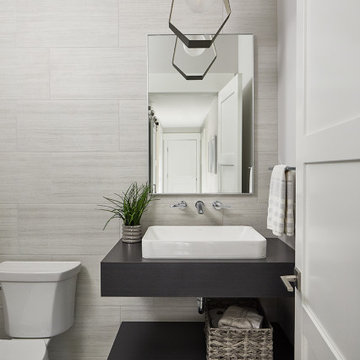
Design ideas for a transitional powder room in Grand Rapids with open cabinets, dark wood cabinets, gray tile, porcelain tile, grey walls, porcelain floors, an integrated sink, wood benchtops, grey floor, brown benchtops and a floating vanity.
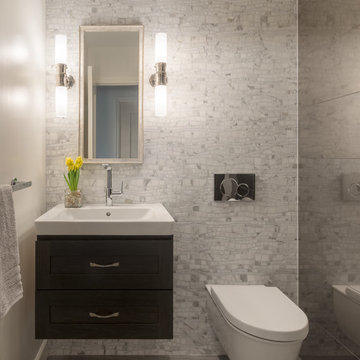
Photo by David Duncan Livingston
Photo of a transitional powder room in San Francisco with flat-panel cabinets, grey cabinets, a wall-mount toilet, gray tile, porcelain tile, beige walls, a wall-mount sink and grey floor.
Photo of a transitional powder room in San Francisco with flat-panel cabinets, grey cabinets, a wall-mount toilet, gray tile, porcelain tile, beige walls, a wall-mount sink and grey floor.
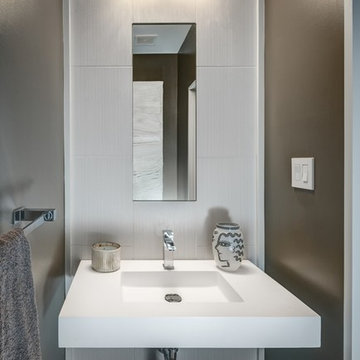
Contemporary powder room in DC Metro with gray tile, porcelain tile, brown walls, dark hardwood floors, an integrated sink and solid surface benchtops.
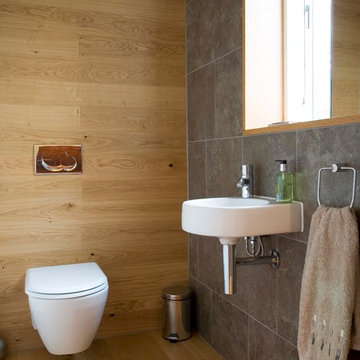
Douglas Gibb
Photo of a small contemporary powder room in Edinburgh with a wall-mount sink, a wall-mount toilet, porcelain tile, light hardwood floors and gray tile.
Photo of a small contemporary powder room in Edinburgh with a wall-mount sink, a wall-mount toilet, porcelain tile, light hardwood floors and gray tile.

Powder Rm of our new-build project in a Chicago Northern suburb.
Design ideas for a small transitional powder room in Chicago with furniture-like cabinets, blue cabinets, a two-piece toilet, gray tile, porcelain tile, grey walls, dark hardwood floors, solid surface benchtops, white benchtops, a freestanding vanity and an undermount sink.
Design ideas for a small transitional powder room in Chicago with furniture-like cabinets, blue cabinets, a two-piece toilet, gray tile, porcelain tile, grey walls, dark hardwood floors, solid surface benchtops, white benchtops, a freestanding vanity and an undermount sink.
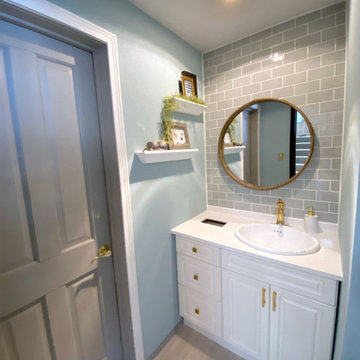
1945年設立のアメリカ老舗家具ブランド、アシュレイ社の日本国内フラッグシップとなる「アシュレイホームストア横浜」女性トイレをリフォーム。
デザインテーマは「She Likes…」。
洗面スペースは女性に人気のカラー水色をモチーフとし、爽やかで明るいイメージのデザイン。
トイレ内装には、世界中の人々に愛され続けているアメリカを代表する女優「マリリン・モンロー」のアートを加えてアメリカを感じる小物を織り交ぜています。
スタイリッシュな埋め込み型洗面ボウルと、伝統的でエレガントなラインとスマートなシルエットが特徴の「デボンシャー」シングルレバー水栓をコーディネート。
壁面にはグレーのサブウェイタイル「クラルテ」の上品な艶とクールなカラー、釉薬の自然な表情が心地よい素材感を醸し出しています。
デザイン:アシュレイ
施工:ボウクス

Гостевой санузел в трехкомнатной квартире
Small contemporary powder room in Moscow with a wall-mount toilet, gray tile, porcelain tile, grey walls, porcelain floors, a drop-in sink, solid surface benchtops, grey floor and grey benchtops.
Small contemporary powder room in Moscow with a wall-mount toilet, gray tile, porcelain tile, grey walls, porcelain floors, a drop-in sink, solid surface benchtops, grey floor and grey benchtops.
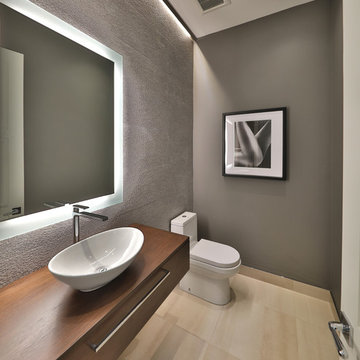
Organic Contemporary Powder Room
Inspiration for a mid-sized transitional powder room in Atlanta with furniture-like cabinets, medium wood cabinets, a one-piece toilet, gray tile, porcelain tile, grey walls, porcelain floors, a pedestal sink, wood benchtops, beige floor and brown benchtops.
Inspiration for a mid-sized transitional powder room in Atlanta with furniture-like cabinets, medium wood cabinets, a one-piece toilet, gray tile, porcelain tile, grey walls, porcelain floors, a pedestal sink, wood benchtops, beige floor and brown benchtops.
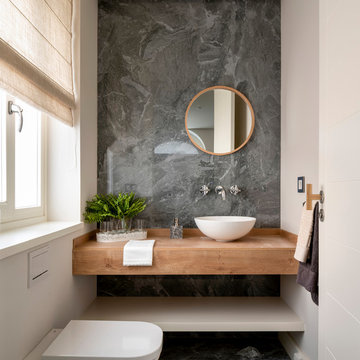
Proyecto de decoración de reforma integral de vivienda: Sube Interiorismo, Bilbao.
Fotografía Erlantz Biderbost
Photo of a mid-sized scandinavian powder room in Bilbao with open cabinets, light wood cabinets, a wall-mount toilet, gray tile, porcelain tile, beige walls, porcelain floors, a vessel sink, wood benchtops, grey floor and brown benchtops.
Photo of a mid-sized scandinavian powder room in Bilbao with open cabinets, light wood cabinets, a wall-mount toilet, gray tile, porcelain tile, beige walls, porcelain floors, a vessel sink, wood benchtops, grey floor and brown benchtops.
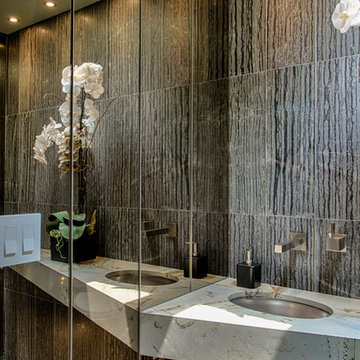
Design ideas for a small contemporary powder room in Los Angeles with a wall-mount toilet, gray tile, porcelain tile, grey walls, porcelain floors, an undermount sink, marble benchtops and grey floor.
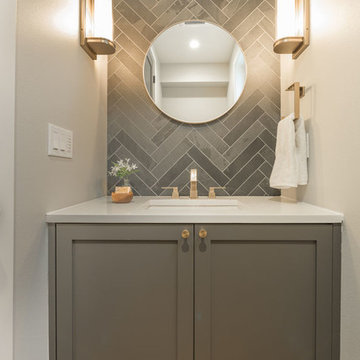
Robert Brittingham|RJN Imaging
Builder: The Thomas Group
Staging: Open House LLC
Design ideas for a small contemporary powder room in Seattle with shaker cabinets, grey cabinets, gray tile, porcelain tile, grey walls, light hardwood floors, an undermount sink, solid surface benchtops and beige floor.
Design ideas for a small contemporary powder room in Seattle with shaker cabinets, grey cabinets, gray tile, porcelain tile, grey walls, light hardwood floors, an undermount sink, solid surface benchtops and beige floor.
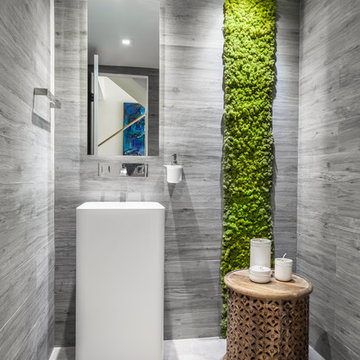
Design ideas for a small contemporary powder room in Miami with a two-piece toilet, gray tile, porcelain tile, grey walls, porcelain floors, a pedestal sink and grey floor.

This recreational cabin is a 2800 square foot bungalow and is an all-season retreat for its owners and a short term rental vacation property.
Modern powder room in Calgary with flat-panel cabinets, a one-piece toilet, grey walls, vinyl floors, beige floor, grey benchtops, light wood cabinets, a built-in vanity, gray tile, porcelain tile, an undermount sink and engineered quartz benchtops.
Modern powder room in Calgary with flat-panel cabinets, a one-piece toilet, grey walls, vinyl floors, beige floor, grey benchtops, light wood cabinets, a built-in vanity, gray tile, porcelain tile, an undermount sink and engineered quartz benchtops.

Il progetto di affitto a breve termine di un appartamento commerciale di lusso. Cosa è stato fatto: Un progetto completo per la ricostruzione dei locali. L'edificio contiene 13 appartamenti simili. Lo spazio di un ex edificio per uffici a Milano è stato completamente riorganizzato. L'altezza del soffitto ha permesso di progettare una camera da letto con la zona TV e uno spogliatoio al livello inferiore, dove si accede da una scala graziosa. Il piano terra ha un ingresso, un ampio soggiorno, cucina e bagno. Anche la facciata dell'edificio è stata ridisegnata. Il progetto è concepito in uno stile moderno di lusso.
Powder Room Design Ideas with Gray Tile and Porcelain Tile
1