Powder Room Design Ideas with Gray Tile and Wallpaper
Refine by:
Budget
Sort by:Popular Today
1 - 20 of 189 photos
Item 1 of 3

Photo of a small transitional powder room in Other with black cabinets, black walls, porcelain floors, marble benchtops, black floor, black benchtops, wallpaper, flat-panel cabinets, a two-piece toilet, gray tile, porcelain tile, an undermount sink and a built-in vanity.
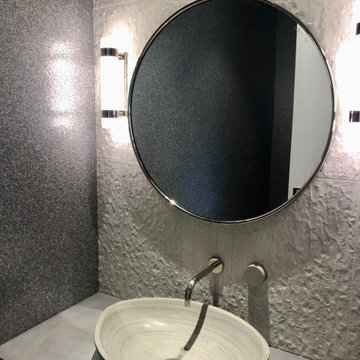
fun powder room with stone vessel sink, wall mount faucet, custom concrete counter top, and tile wall.
Photo of a small contemporary powder room in Bridgeport with flat-panel cabinets, beige cabinets, a two-piece toilet, gray tile, porcelain tile, grey walls, light hardwood floors, a vessel sink, concrete benchtops, beige floor, grey benchtops, a floating vanity and wallpaper.
Photo of a small contemporary powder room in Bridgeport with flat-panel cabinets, beige cabinets, a two-piece toilet, gray tile, porcelain tile, grey walls, light hardwood floors, a vessel sink, concrete benchtops, beige floor, grey benchtops, a floating vanity and wallpaper.
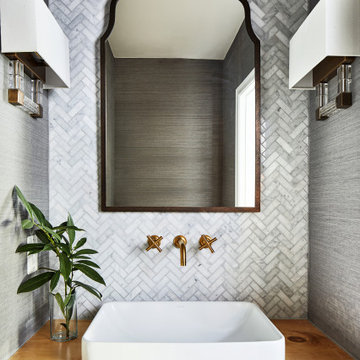
This is an example of a small beach style powder room in Chicago with open cabinets, light wood cabinets, a two-piece toilet, gray tile, stone tile, grey walls, dark hardwood floors, a vessel sink, wood benchtops, brown floor, brown benchtops, a floating vanity and wallpaper.
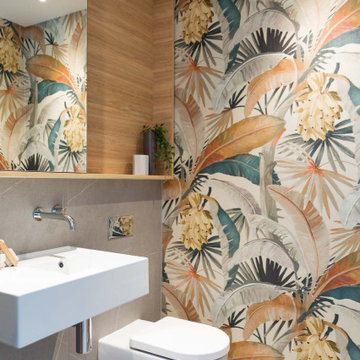
This is an example of a mid-sized contemporary powder room in Sydney with a one-piece toilet, gray tile, ceramic tile, a wall-mount sink and wallpaper.

Small powder room in Moscow with louvered cabinets, white cabinets, gray tile, subway tile, grey walls, porcelain floors, a wall-mount sink, a floating vanity and wallpaper.
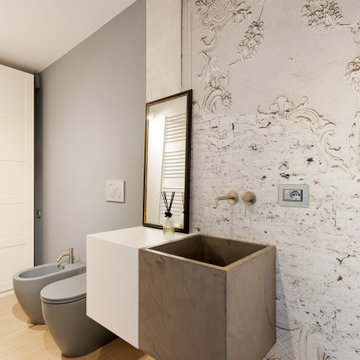
Questo è un piccolo bagno di servizio ma dalla grande personalità; abbiamo scelto una carta da parati dal sapore classico ed antico, valorizzata da un mobile lavabo moderno ed essenziale e dalle scelte di colore tono su tono.
La zona della lavatrice è stata chiusa da due ante che, in continuità con la parete di ingresso, riportano le cornici applicate.

Dans cet appartement haussmannien de 100 m², nos clients souhaitaient pouvoir créer un espace pour accueillir leur deuxième enfant. Nous avons donc aménagé deux zones dans l’espace parental avec une chambre et un bureau, pour pouvoir les transformer en chambre d’enfant le moment venu.
Le salon reste épuré pour mettre en valeur les 3,40 mètres de hauteur sous plafond et ses superbes moulures. Une étagère sur mesure en chêne a été créée dans l’ancien passage d’une porte !
La cuisine Ikea devient très chic grâce à ses façades bicolores dans des tons de gris vert. Le plan de travail et la crédence en quartz apportent davantage de qualité et sa marie parfaitement avec l’ensemble en le mettant en valeur.
Pour finir, la salle de bain s’inscrit dans un style scandinave avec son meuble vasque en bois et ses teintes claires, avec des touches de noir mat qui apportent du contraste.

Photo of a mid-sized contemporary powder room in Vancouver with flat-panel cabinets, black cabinets, gray tile, marble, light hardwood floors, a vessel sink, quartzite benchtops, brown floor, grey benchtops, a floating vanity and wallpaper.
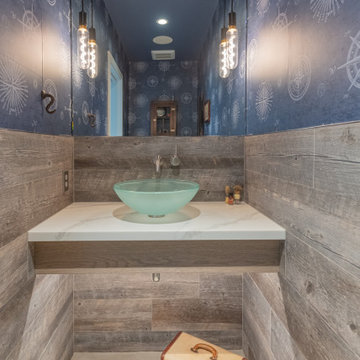
This beachy powder bath helps bring the surrounding environment of Guemes Island indoors.
This is an example of a small modern powder room in Seattle with open cabinets, grey cabinets, gray tile, wood-look tile, blue walls, porcelain floors, a vessel sink, engineered quartz benchtops, white floor, white benchtops, a floating vanity and wallpaper.
This is an example of a small modern powder room in Seattle with open cabinets, grey cabinets, gray tile, wood-look tile, blue walls, porcelain floors, a vessel sink, engineered quartz benchtops, white floor, white benchtops, a floating vanity and wallpaper.
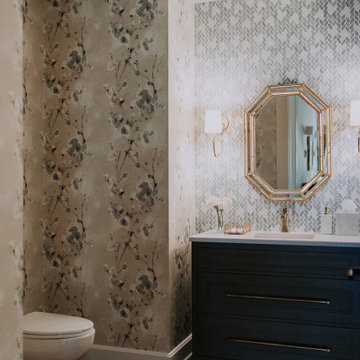
Design ideas for a transitional powder room in Cleveland with flat-panel cabinets, black cabinets, gray tile, mosaic tile, multi-coloured walls, dark hardwood floors, an undermount sink, brown floor, white benchtops, a floating vanity and wallpaper.

Powder room - Elitis vinyl wallpaper with red travertine and grey mosaics. Vessel bowl sink with black wall mounted tapware. Custom lighting. Navy painted ceiling and terrazzo floor.

This new home was built on an old lot in Dallas, TX in the Preston Hollow neighborhood. The new home is a little over 5,600 sq.ft. and features an expansive great room and a professional chef’s kitchen. This 100% brick exterior home was built with full-foam encapsulation for maximum energy performance. There is an immaculate courtyard enclosed by a 9' brick wall keeping their spool (spa/pool) private. Electric infrared radiant patio heaters and patio fans and of course a fireplace keep the courtyard comfortable no matter what time of year. A custom king and a half bed was built with steps at the end of the bed, making it easy for their dog Roxy, to get up on the bed. There are electrical outlets in the back of the bathroom drawers and a TV mounted on the wall behind the tub for convenience. The bathroom also has a steam shower with a digital thermostatic valve. The kitchen has two of everything, as it should, being a commercial chef's kitchen! The stainless vent hood, flanked by floating wooden shelves, draws your eyes to the center of this immaculate kitchen full of Bluestar Commercial appliances. There is also a wall oven with a warming drawer, a brick pizza oven, and an indoor churrasco grill. There are two refrigerators, one on either end of the expansive kitchen wall, making everything convenient. There are two islands; one with casual dining bar stools, as well as a built-in dining table and another for prepping food. At the top of the stairs is a good size landing for storage and family photos. There are two bedrooms, each with its own bathroom, as well as a movie room. What makes this home so special is the Casita! It has its own entrance off the common breezeway to the main house and courtyard. There is a full kitchen, a living area, an ADA compliant full bath, and a comfortable king bedroom. It’s perfect for friends staying the weekend or in-laws staying for a month.
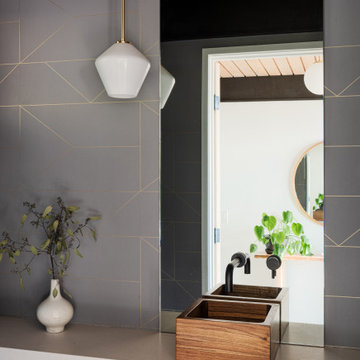
Inspiration for a scandinavian powder room in San Francisco with gray tile, medium hardwood floors, a vessel sink, brown floor, grey benchtops, wood and wallpaper.

A dark, windowless full bathroom gets the glamour treatment. Clad in wallpaper on the walls and ceiling, stepping into this space is like walking onto a cloud.
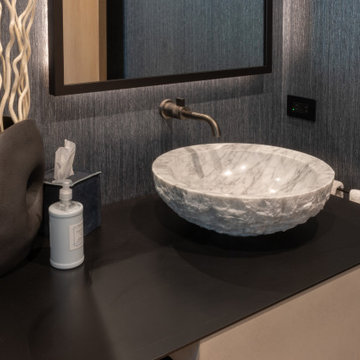
Modern dark powder bath with chiseled marble vessel sink.
This is an example of a mid-sized modern powder room in Other with a two-piece toilet, gray tile, grey walls, medium hardwood floors, engineered quartz benchtops, brown floor, black benchtops, a freestanding vanity and wallpaper.
This is an example of a mid-sized modern powder room in Other with a two-piece toilet, gray tile, grey walls, medium hardwood floors, engineered quartz benchtops, brown floor, black benchtops, a freestanding vanity and wallpaper.
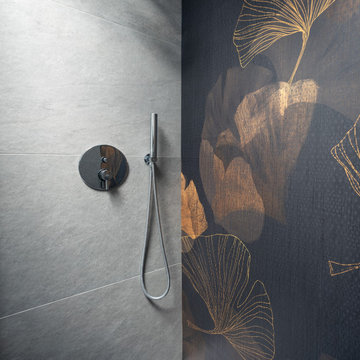
Design ideas for a small asian powder room in Other with flat-panel cabinets, light wood cabinets, a one-piece toilet, gray tile, porcelain tile, white walls, porcelain floors, a drop-in sink, quartzite benchtops, grey floor, white benchtops, a floating vanity and wallpaper.
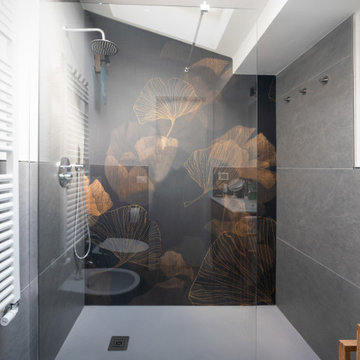
This is an example of a small asian powder room in Bologna with flat-panel cabinets, light wood cabinets, a one-piece toilet, gray tile, porcelain tile, white walls, porcelain floors, a drop-in sink, quartzite benchtops, grey floor, white benchtops, a floating vanity and wallpaper.
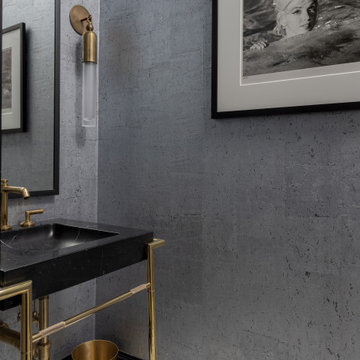
Photography by Michael J. Lee Photography
This is an example of a small transitional powder room in Boston with black cabinets, a two-piece toilet, gray tile, grey walls, porcelain floors, an integrated sink, granite benchtops, white floor, black benchtops, a freestanding vanity and wallpaper.
This is an example of a small transitional powder room in Boston with black cabinets, a two-piece toilet, gray tile, grey walls, porcelain floors, an integrated sink, granite benchtops, white floor, black benchtops, a freestanding vanity and wallpaper.
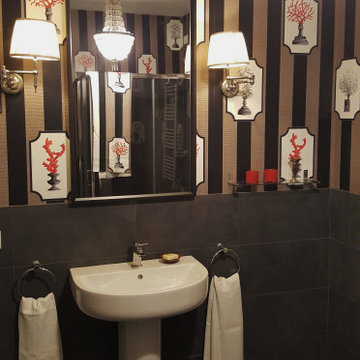
Vista lavabo e specchiera
Design ideas for a contemporary powder room in Milan with a two-piece toilet, gray tile, porcelain tile, multi-coloured walls, porcelain floors, a pedestal sink, grey floor and wallpaper.
Design ideas for a contemporary powder room in Milan with a two-piece toilet, gray tile, porcelain tile, multi-coloured walls, porcelain floors, a pedestal sink, grey floor and wallpaper.
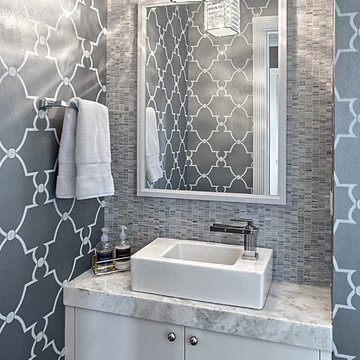
Compact powder room has layers of gray tones with wallpaper, backsplash and vessel sink. Floating vanity. Norman Sizemore-Photographer
Small transitional powder room in Chicago with flat-panel cabinets, white cabinets, grey walls, a vessel sink, marble benchtops, gray tile, mosaic tile, grey benchtops, a floating vanity and wallpaper.
Small transitional powder room in Chicago with flat-panel cabinets, white cabinets, grey walls, a vessel sink, marble benchtops, gray tile, mosaic tile, grey benchtops, a floating vanity and wallpaper.
Powder Room Design Ideas with Gray Tile and Wallpaper
1