Powder Room Design Ideas with Gray Tile and White Floor
Refine by:
Budget
Sort by:Popular Today
1 - 20 of 141 photos
Item 1 of 3

Powder room - Elitis vinyl wallpaper with red travertine and grey mosaics. Vessel bowl sink with black wall mounted tapware. Custom lighting. Navy painted ceiling and terrazzo floor.
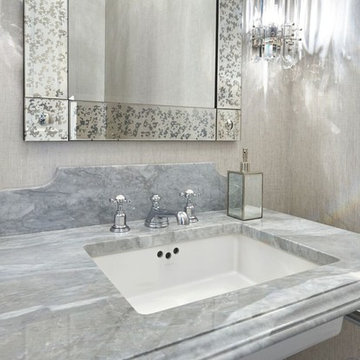
Stunning Bardiglio Polished Marble Counter Top with a Cove / Dupont edge detail. Decorative back-splash transforms this into a beautiful piece of art.
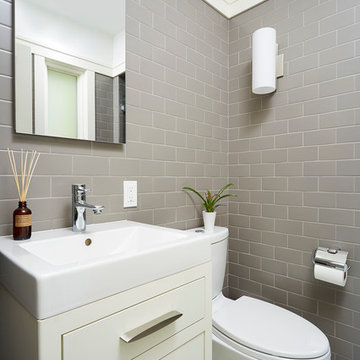
Inspiration for a transitional powder room in Minneapolis with flat-panel cabinets, a two-piece toilet, gray tile, subway tile, beige cabinets and white floor.
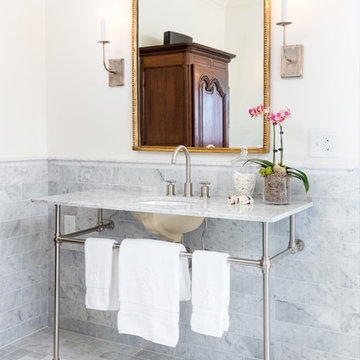
Brendon Pinola
Inspiration for a mid-sized country powder room in Birmingham with gray tile, white walls, a console sink, open cabinets, a two-piece toilet, marble, marble floors, marble benchtops, white floor and white benchtops.
Inspiration for a mid-sized country powder room in Birmingham with gray tile, white walls, a console sink, open cabinets, a two-piece toilet, marble, marble floors, marble benchtops, white floor and white benchtops.

Small contemporary powder room in Other with dark wood cabinets, a one-piece toilet, gray tile, white walls, a vessel sink, granite benchtops, white floor, black benchtops and a floating vanity.
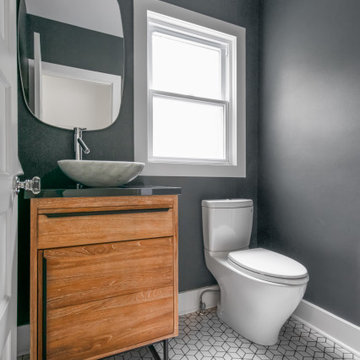
Customer requested a simplistic, european style powder room. The powder room consists of a vessel sink, quartz countertop on top of a contemporary style vanity. The toilet has a skirted trapway, which creates a sleek design. A mosaic style floor tile helps bring together a simplistic look with lots of character.
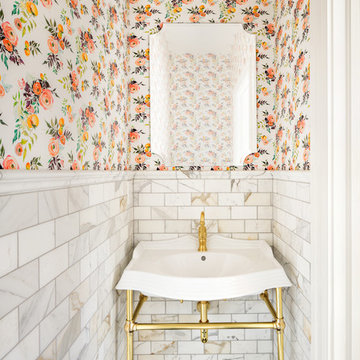
Photo of a transitional powder room in Salt Lake City with gray tile, white tile, subway tile, multi-coloured walls, a console sink, white floor and white benchtops.
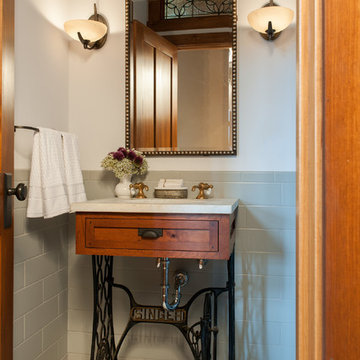
This spectacular barn home features custom cabinetry in the kitchen, office, four bathrooms including the master and the laundry room. Design details include glass doors, finished ends, finished interiors, furniture ends, knee brackets, wainscotings, pegged doors and drawer fronts, Arts & Crafts moulding and brackets, designer clipped stiles, mission plank interior backs, solid wood tops, valances, towel bars and more!
Kitchen
Wood: Knotty Cherry & Maple
Finish: Candlelight Stain, Natural & Barn Red over Pitch Black Milk Paint, Burnished.
Doors: Craftsman with pegs
Photo Credit: Crown Point Cabinetry

Photo of a small modern powder room in Other with flat-panel cabinets, light wood cabinets, a one-piece toilet, gray tile, ceramic tile, white walls, ceramic floors, an undermount sink, solid surface benchtops, white floor, white benchtops and a built-in vanity.

Inspiration for a small modern powder room in Other with flat-panel cabinets, brown cabinets, a wall-mount toilet, gray tile, cement tile, white walls, porcelain floors, an undermount sink, concrete benchtops, white floor, grey benchtops and a floating vanity.
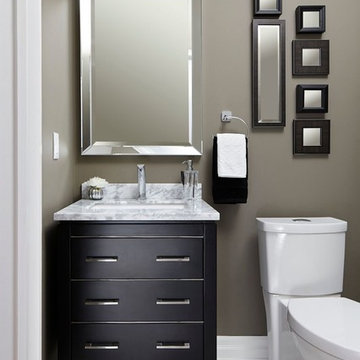
Our client wanted her home to reflect her taste much more than it had, as well as providing a cozy home for herself, her children and their pets. We gutted and completely renovated the 2 bathrooms on the main floor, replaced and refinished flooring throughout as well as a new colour scheme, new custom furniture, lighting and styling. We selected a calm and neutral palette with geometric shapes and soft sea colours for accents for a comfortable, casual elegance. Photos by Kelly Horkoff, kwestimages.com
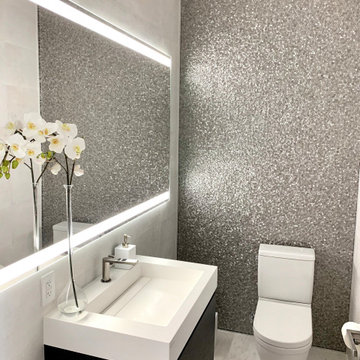
Photo of a mid-sized contemporary powder room in Miami with flat-panel cabinets, dark wood cabinets, a two-piece toilet, gray tile, metal tile, grey walls, marble floors, an integrated sink, engineered quartz benchtops, white floor, white benchtops and a floating vanity.
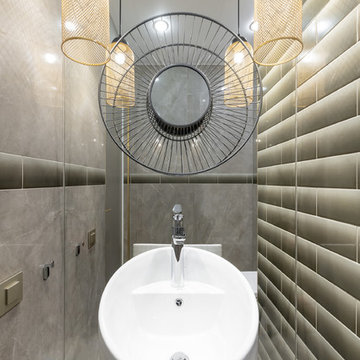
Все внимание приковывает плитка Shades Of Blind бренда DIESEL Living with Iris Ceramica.
Расширили пространство маленького с/у зеркалом во всю стену. Особый прием "Зеркало на зеркале" добавил загадочности
дизайн: Ольга Назирова
фото: Олег Ковалюк
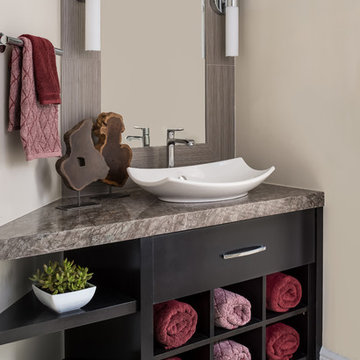
Design ideas for a small transitional powder room in Miami with open cabinets, black cabinets, gray tile, porcelain tile, beige walls, mosaic tile floors, a vessel sink, engineered quartz benchtops and white floor.
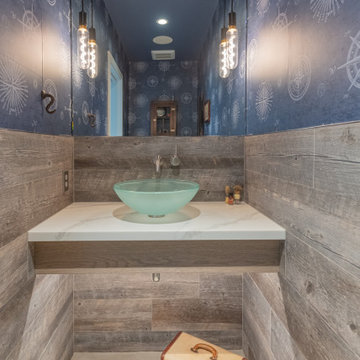
This beachy powder bath helps bring the surrounding environment of Guemes Island indoors.
This is an example of a small modern powder room in Seattle with open cabinets, grey cabinets, gray tile, wood-look tile, blue walls, porcelain floors, a vessel sink, engineered quartz benchtops, white floor, white benchtops, a floating vanity and wallpaper.
This is an example of a small modern powder room in Seattle with open cabinets, grey cabinets, gray tile, wood-look tile, blue walls, porcelain floors, a vessel sink, engineered quartz benchtops, white floor, white benchtops, a floating vanity and wallpaper.
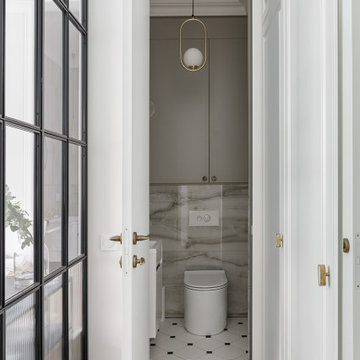
This is an example of a mid-sized scandinavian powder room in Saint Petersburg with flat-panel cabinets, grey cabinets, a wall-mount toilet, gray tile, porcelain tile, grey walls, ceramic floors, a console sink, solid surface benchtops, white floor, white benchtops and a floating vanity.
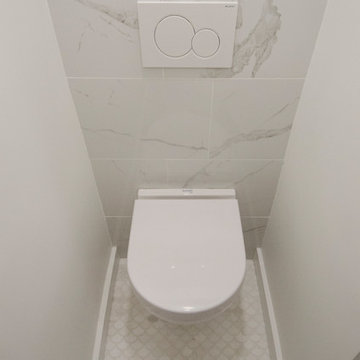
Carter Fox Renovations was hired to do a complete renovation of this semi-detached home in the Gerrard-Coxwell neighbourhood of Toronto. The main floor was completely gutted and transformed - most of the interior walls and ceilings were removed, a large sliding door installed across the back, and a small powder room added. All the electrical and plumbing was updated and new herringbone hardwood installed throughout.
Upstairs, the bathroom was expanded by taking space from the adjoining bedroom. We added a second floor laundry and new hardwood throughout. The walls and ceiling were plaster repaired and painted, avoiding the time, expense and excessive creation of landfill involved in a total demolition.
The clients had a very clear picture of what they wanted, and the finished space is very liveable and beautifully showcases their style.
Photo: Julie Carter
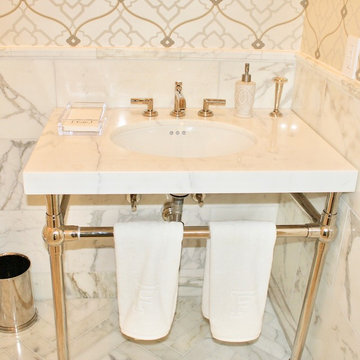
This is an example of a small transitional powder room in Austin with gray tile, white tile, marble, grey walls, marble floors, a console sink and white floor.

First floor powder room.
This is an example of a small transitional powder room in Chicago with shaker cabinets, grey cabinets, a one-piece toilet, gray tile, grey walls, marble floors, an undermount sink, quartzite benchtops, white floor, grey benchtops and a freestanding vanity.
This is an example of a small transitional powder room in Chicago with shaker cabinets, grey cabinets, a one-piece toilet, gray tile, grey walls, marble floors, an undermount sink, quartzite benchtops, white floor, grey benchtops and a freestanding vanity.
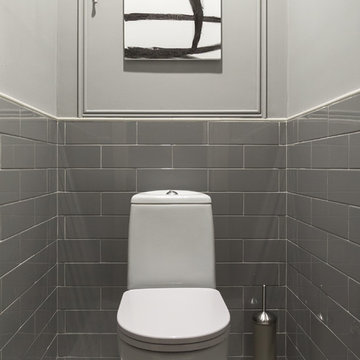
Inspiration for a transitional powder room in Moscow with a two-piece toilet, gray tile, white tile, grey walls, subway tile and white floor.
Powder Room Design Ideas with Gray Tile and White Floor
1