Powder Room Design Ideas with Gray Tile and Yellow Tile
Refine by:
Budget
Sort by:Popular Today
1 - 20 of 4,629 photos
Item 1 of 3

Powder room - Elitis vinyl wallpaper with red travertine and grey mosaics. Vessel bowl sink with black wall mounted tapware. Custom lighting. Navy painted ceiling and terrazzo floor.

Design ideas for a mid-sized industrial powder room in Moscow with medium wood cabinets, a two-piece toilet, gray tile, porcelain tile, grey walls, porcelain floors, a console sink, wood benchtops, grey floor, beige benchtops, a freestanding vanity, recessed and panelled walls.
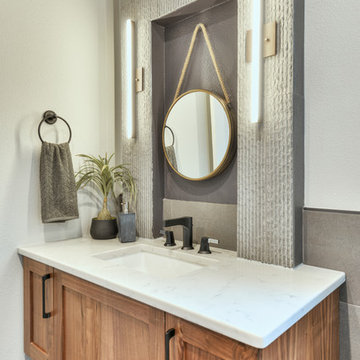
Photo of a mid-sized transitional powder room in Austin with shaker cabinets, medium wood cabinets, gray tile, white walls, an undermount sink, grey floor, ceramic floors and white benchtops.

This is an example of a small contemporary powder room in Denver with gray tile, subway tile, terra-cotta floors, a wall-mount sink, concrete benchtops, orange floor, grey benchtops, a floating vanity and white walls.
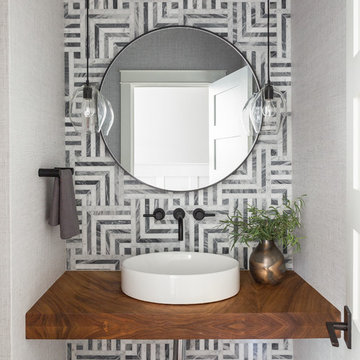
Tile: Ann Sacks (Liaison by Kelly Wearstler Mosaics in Silver Blend)
Design ideas for a transitional powder room in Seattle with gray tile, grey walls, a vessel sink and brown benchtops.
Design ideas for a transitional powder room in Seattle with gray tile, grey walls, a vessel sink and brown benchtops.
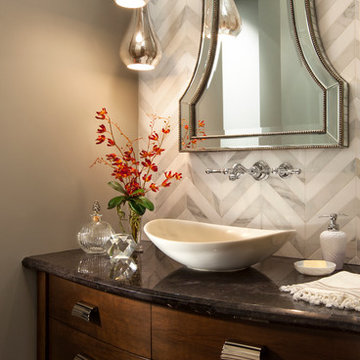
The powder room has a beautiful sculptural mirror that complements the mercury glass hanging pendant lights. The chevron tiled backsplash adds visual interest while creating a focal wall.
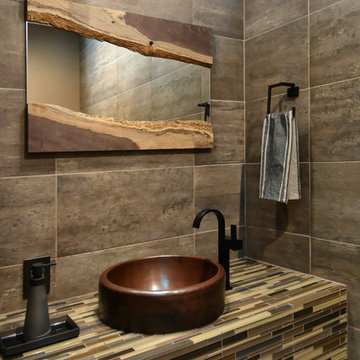
Bathroom
Inspiration for a mid-sized contemporary powder room in Tampa with a vessel sink, tile benchtops, gray tile, brown tile and multi-coloured benchtops.
Inspiration for a mid-sized contemporary powder room in Tampa with a vessel sink, tile benchtops, gray tile, brown tile and multi-coloured benchtops.

Kleines aber feines Gäste-WC. Clever integrierter Stauraum mit einem offenen Fach und mit Türen geschlossenen Stauraum. Hinter der oberen Fuge wird die Abluft abgezogen. Besonderes Highlight ist die Woodup-Decke - die Holzlamellen ebenfalls in Eiche sorgen für das I-Tüpfelchen auf kleinem Raum.

раковина была изготовлена на заказ под размеры чугунных ножек от швейной машинки любимой бабушки Любы. эта машинка имела несколько жизней, работала на семью, шила одежду, была стойкой под телефон с вертушкой, была письменным столиком для младшей школьницы, и теперь поддерживает раковину. чугунные ноги были очищены и выкрашены краской из баллончика. на стенах покрытие из микроцемента. одна стена выложена из стеклоблоков которые пропускают в помещение дневной свет.
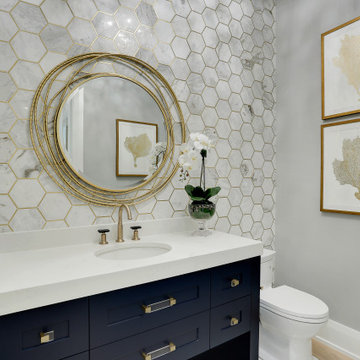
powder room with Carrara marble and brass
Design ideas for a large transitional powder room in Miami with blue cabinets, gray tile, engineered quartz benchtops and a freestanding vanity.
Design ideas for a large transitional powder room in Miami with blue cabinets, gray tile, engineered quartz benchtops and a freestanding vanity.
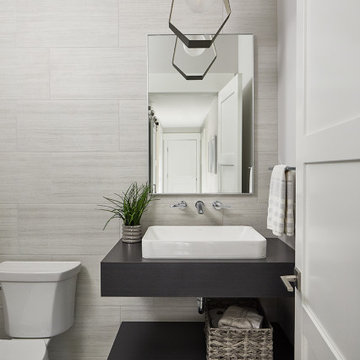
Design ideas for a transitional powder room in Grand Rapids with open cabinets, dark wood cabinets, gray tile, porcelain tile, grey walls, porcelain floors, an integrated sink, wood benchtops, grey floor, brown benchtops and a floating vanity.
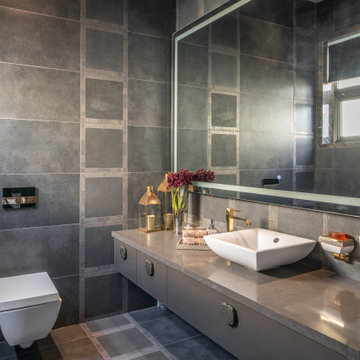
Contemporary powder room in Hyderabad with flat-panel cabinets, grey cabinets, a wall-mount toilet, gray tile, a vessel sink, grey floor, grey benchtops and a floating vanity.
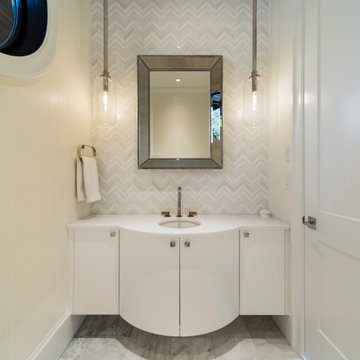
photo: Paul Grdina
Photo of a small transitional powder room in Vancouver with furniture-like cabinets, white cabinets, gray tile, marble, white walls, marble floors, an undermount sink, quartzite benchtops, grey floor and white benchtops.
Photo of a small transitional powder room in Vancouver with furniture-like cabinets, white cabinets, gray tile, marble, white walls, marble floors, an undermount sink, quartzite benchtops, grey floor and white benchtops.
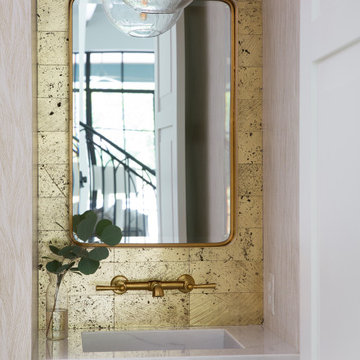
Photography by Buff Strickland
Photo of a small mediterranean powder room in Austin with yellow tile, white walls, an integrated sink and white benchtops.
Photo of a small mediterranean powder room in Austin with yellow tile, white walls, an integrated sink and white benchtops.
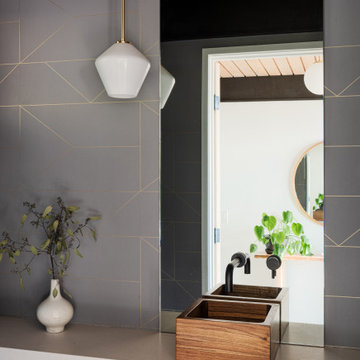
Inspiration for a scandinavian powder room in San Francisco with gray tile, medium hardwood floors, a vessel sink, brown floor, grey benchtops, wood and wallpaper.
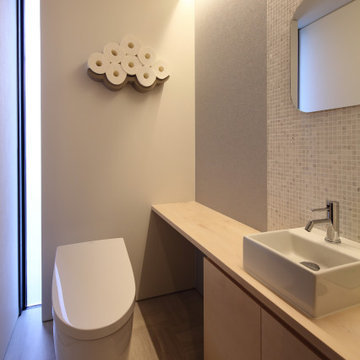
雪窓湖の家|菊池ひろ建築設計室
撮影 辻岡利之
Photo of a modern powder room in Other with flat-panel cabinets, light wood cabinets, a one-piece toilet, gray tile, marble, grey walls, a vessel sink, wood benchtops, grey floor and beige benchtops.
Photo of a modern powder room in Other with flat-panel cabinets, light wood cabinets, a one-piece toilet, gray tile, marble, grey walls, a vessel sink, wood benchtops, grey floor and beige benchtops.
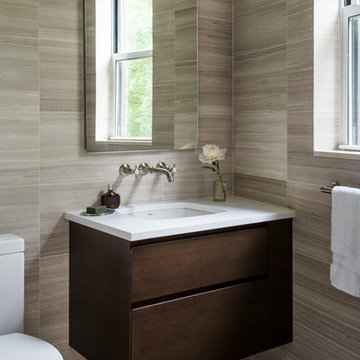
This powder room is decorated in unusual dark colors that evoke a feeling of comfort and warmth. Despite the abundance of dark surfaces, the room does not seem dull and cramped thanks to the large window, stylish mirror, and sparkling tile surfaces that perfectly reflect the rays of daylight. Our interior designers placed here only the most necessary furniture pieces so as not to clutter up this powder room.
Don’t miss the chance to elevate your powder interior design as well together with the top Grandeur Hills Group interior designers!
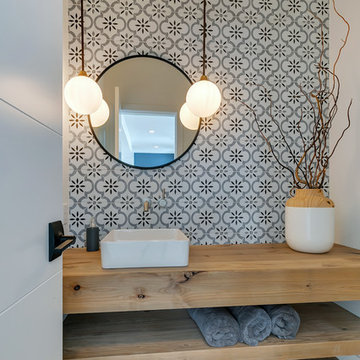
Photo of a small country powder room in Minneapolis with open cabinets, medium wood cabinets, a two-piece toilet, gray tile, ceramic tile, grey walls, medium hardwood floors, a vessel sink, wood benchtops, brown floor and brown benchtops.
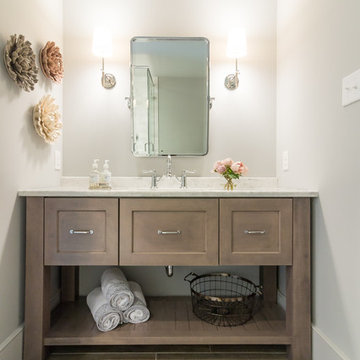
Design, Fabrication, Install & Photography By MacLaren Kitchen and Bath
Designer: Mary Skurecki
Wet Bar: Mouser/Centra Cabinetry with full overlay, Reno door/drawer style with Carbide paint. Caesarstone Pebble Quartz Countertops with eased edge detail (By MacLaren).
TV Area: Mouser/Centra Cabinetry with full overlay, Orleans door style with Carbide paint. Shelving, drawers, and wood top to match the cabinetry with custom crown and base moulding.
Guest Room/Bath: Mouser/Centra Cabinetry with flush inset, Reno Style doors with Maple wood in Bedrock Stain. Custom vanity base in Full Overlay, Reno Style Drawer in Matching Maple with Bedrock Stain. Vanity Countertop is Everest Quartzite.
Bench Area: Mouser/Centra Cabinetry with flush inset, Reno Style doors/drawers with Carbide paint. Custom wood top to match base moulding and benches.
Toy Storage Area: Mouser/Centra Cabinetry with full overlay, Reno door style with Carbide paint. Open drawer storage with roll-out trays and custom floating shelves and base moulding.
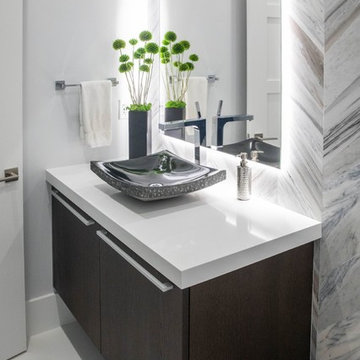
Photo of a mid-sized contemporary powder room in Miami with flat-panel cabinets, dark wood cabinets, a one-piece toilet, gray tile, marble, blue walls, porcelain floors, a vessel sink, engineered quartz benchtops, white floor and white benchtops.
Powder Room Design Ideas with Gray Tile and Yellow Tile
1