All Ceiling Designs Powder Room Design Ideas with Gray Tile
Refine by:
Budget
Sort by:Popular Today
81 - 100 of 260 photos
Item 1 of 3
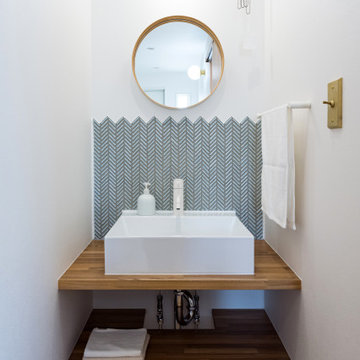
Design ideas for a powder room in Other with medium wood cabinets, gray tile, ceramic tile, white walls, plywood floors, a vessel sink, wood benchtops, brown floor, brown benchtops, a built-in vanity, wallpaper and wallpaper.
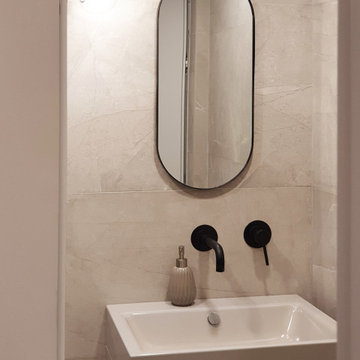
Design ideas for a small modern powder room in Milan with flat-panel cabinets, beige cabinets, a two-piece toilet, gray tile, porcelain tile, grey walls, porcelain floors, a vessel sink, stainless steel benchtops, grey floor, beige benchtops, a floating vanity and recessed.
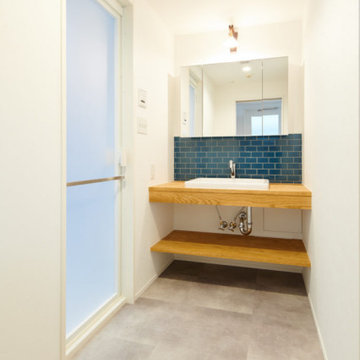
Inspiration for a scandinavian powder room in Other with gray tile, grey floor, wallpaper and wallpaper.
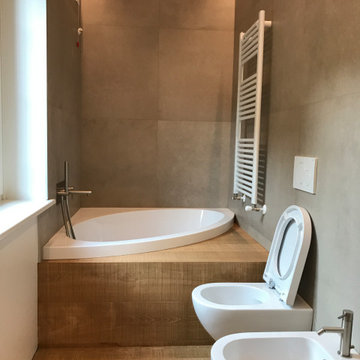
Photo of a small contemporary powder room in Other with a two-piece toilet, gray tile, ceramic tile, white walls, medium hardwood floors, a vessel sink, a floating vanity and recessed.
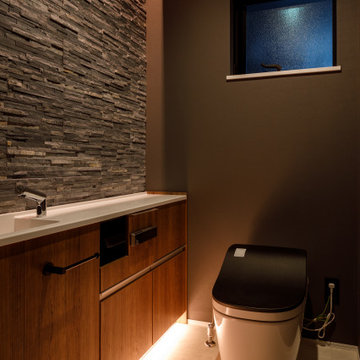
間接照明でラグジュアリー
タイル貼りとダークトーンで落ち着く空間に
Small powder room in Other with beaded inset cabinets, medium wood cabinets, a one-piece toilet, gray tile, stone tile, black walls, vinyl floors, solid surface benchtops, white floor, white benchtops, a floating vanity, wallpaper and wallpaper.
Small powder room in Other with beaded inset cabinets, medium wood cabinets, a one-piece toilet, gray tile, stone tile, black walls, vinyl floors, solid surface benchtops, white floor, white benchtops, a floating vanity, wallpaper and wallpaper.
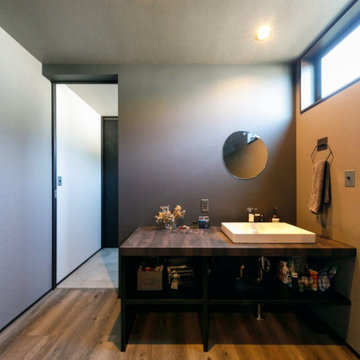
玄関ドアを開けると、1階の奥に見える洗面化粧台。2階のLDKに繋がる階段の目の前にあり、手洗いの習慣が身に付きます。洗面化粧台のその奥は洗面室ですが、あえてその室内に設けず、外に出す設計に。
Photo of a mid-sized powder room in Tokyo Suburbs with open cabinets, brown cabinets, gray tile, beige walls, medium hardwood floors, a drop-in sink, brown floor, brown benchtops, a built-in vanity, wallpaper and wallpaper.
Photo of a mid-sized powder room in Tokyo Suburbs with open cabinets, brown cabinets, gray tile, beige walls, medium hardwood floors, a drop-in sink, brown floor, brown benchtops, a built-in vanity, wallpaper and wallpaper.
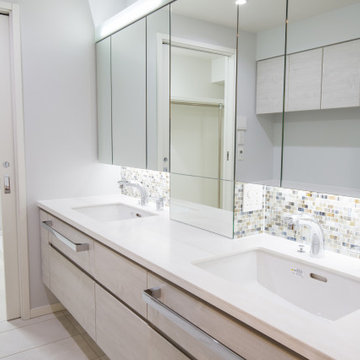
白を基調とした明るく清潔なサニタリー空間。 お風呂と直結です。 ダブルシンクです。
Inspiration for a large contemporary powder room in Tokyo with glass-front cabinets, white cabinets, gray tile, glass tile, white walls, ceramic floors, an undermount sink, solid surface benchtops, beige floor, white benchtops, a floating vanity and wallpaper.
Inspiration for a large contemporary powder room in Tokyo with glass-front cabinets, white cabinets, gray tile, glass tile, white walls, ceramic floors, an undermount sink, solid surface benchtops, beige floor, white benchtops, a floating vanity and wallpaper.
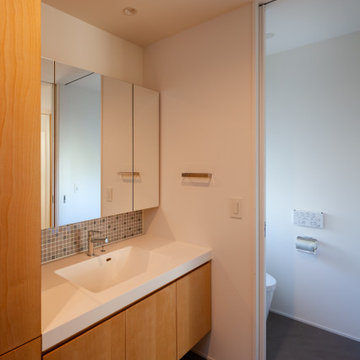
Inspiration for a powder room in Yokohama with flat-panel cabinets, light wood cabinets, a one-piece toilet, gray tile, glass tile, white walls, vinyl floors, an integrated sink, solid surface benchtops, brown floor, white benchtops, a built-in vanity, wallpaper and wallpaper.
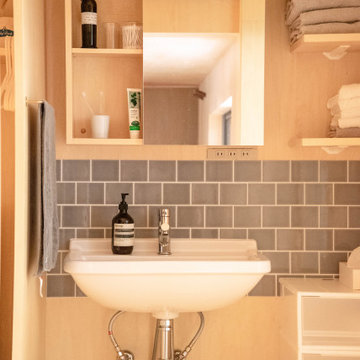
Inspiration for a small powder room in Other with gray tile, a built-in vanity, wood and wood walls.
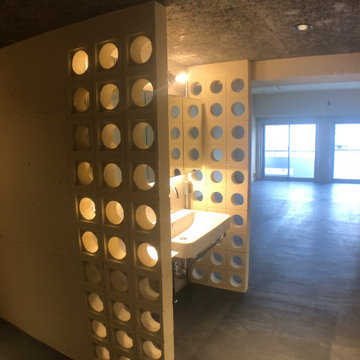
あえて廊下に設置した洗面スペース。帰宅後すぐに手洗いできることを目的とした。
Inspiration for a small modern powder room in Tokyo with white cabinets, gray tile, cement tile, grey walls, concrete floors, a wall-mount sink, stainless steel benchtops, grey floor, a freestanding vanity, timber and planked wall panelling.
Inspiration for a small modern powder room in Tokyo with white cabinets, gray tile, cement tile, grey walls, concrete floors, a wall-mount sink, stainless steel benchtops, grey floor, a freestanding vanity, timber and planked wall panelling.
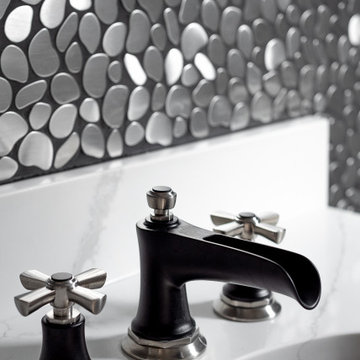
Accent walls are trending right now and this homeowner chose cobblestone brushed silver metal tiles. The sink has its own details with a black and chrome faucet and a metal sink.
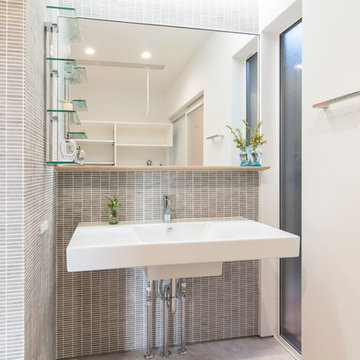
Inspiration for a modern powder room in Other with open cabinets, white cabinets, gray tile, porcelain tile, white walls, solid surface benchtops, grey floor, white benchtops, a freestanding vanity, wallpaper and wallpaper.
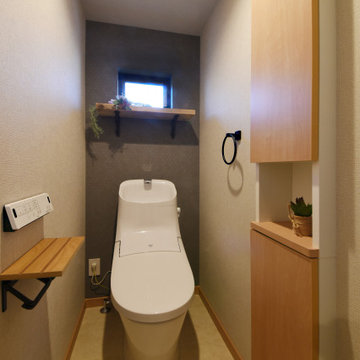
Design ideas for a modern powder room in Osaka with gray tile, grey walls, beige benchtops, wallpaper and wallpaper.
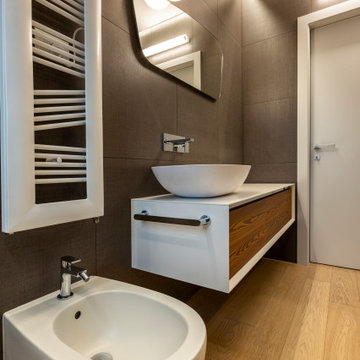
Photo of an expansive contemporary powder room in Other with recessed-panel cabinets, dark wood cabinets, a two-piece toilet, gray tile, porcelain tile, grey walls, light hardwood floors, a vessel sink, solid surface benchtops, white benchtops, a floating vanity and recessed.
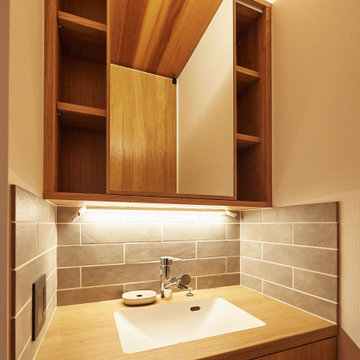
Small powder room in Other with gray tile, porcelain tile, white walls, an integrated sink, brown benchtops, a built-in vanity, wood and wallpaper.
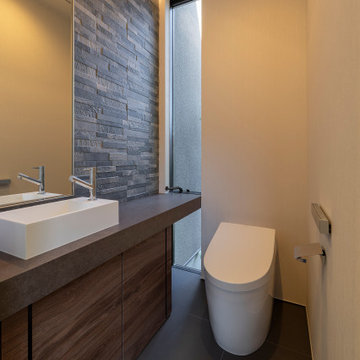
Photo of a contemporary powder room in Other with beaded inset cabinets, brown cabinets, a bidet, gray tile, porcelain tile, porcelain floors, a drop-in sink, wood benchtops, grey floor, grey benchtops, a built-in vanity and vaulted.
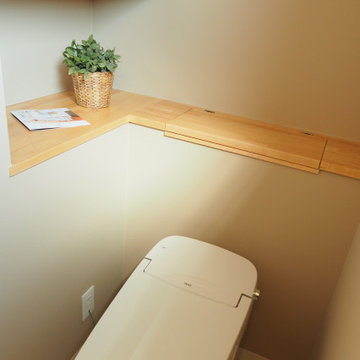
階段下を利用したトイレ。
トイレの背面に収納を設け、スッキリとした空間に仕上げました。
Photo of a mid-sized modern powder room in Other with light wood cabinets, a one-piece toilet, gray tile, white walls, grey floor, a built-in vanity, wallpaper and wallpaper.
Photo of a mid-sized modern powder room in Other with light wood cabinets, a one-piece toilet, gray tile, white walls, grey floor, a built-in vanity, wallpaper and wallpaper.
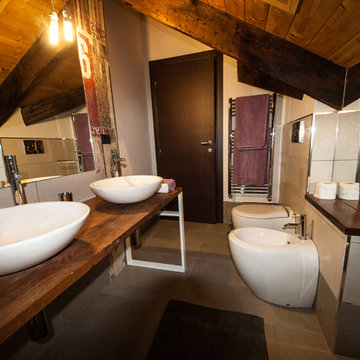
foto by Danja Calvi
Inspiration for a small contemporary powder room in Turin with porcelain floors, dark wood cabinets, a bidet, gray tile, porcelain tile, white walls, a vessel sink, wood benchtops, grey floor, a freestanding vanity and timber.
Inspiration for a small contemporary powder room in Turin with porcelain floors, dark wood cabinets, a bidet, gray tile, porcelain tile, white walls, a vessel sink, wood benchtops, grey floor, a freestanding vanity and timber.
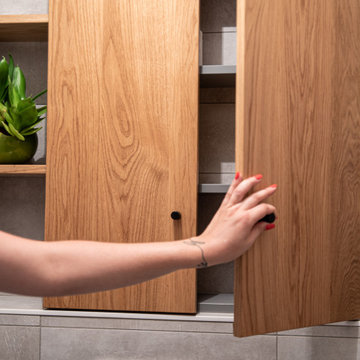
Inspiration for a mid-sized modern powder room in Other with beaded inset cabinets, light wood cabinets, a wall-mount toilet, gray tile, ceramic tile, grey walls, ceramic floors, grey floor, a built-in vanity and coffered.
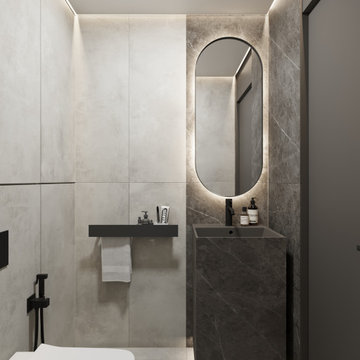
Inspiration for a small contemporary powder room in Other with flat-panel cabinets, a wall-mount toilet, gray tile, porcelain tile, grey walls, porcelain floors, an integrated sink, grey floor, a freestanding vanity and recessed.
All Ceiling Designs Powder Room Design Ideas with Gray Tile
5