Powder Room Design Ideas with Green Cabinets and Light Hardwood Floors
Refine by:
Budget
Sort by:Popular Today
1 - 20 of 27 photos
Item 1 of 3
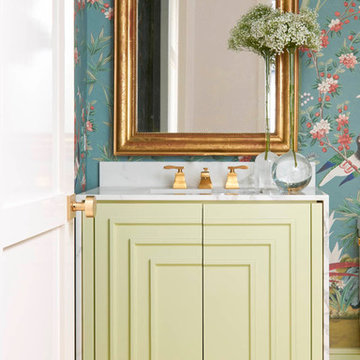
Small transitional powder room in Dallas with furniture-like cabinets, green cabinets, light hardwood floors, an undermount sink, marble benchtops, beige floor, blue walls and white benchtops.
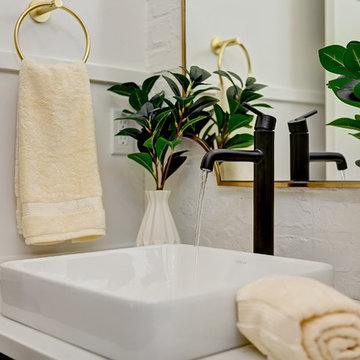
Inspiration for a mid-sized country powder room in Boise with furniture-like cabinets, green cabinets, a two-piece toilet, white walls, light hardwood floors, a vessel sink, solid surface benchtops, brown floor and white benchtops.
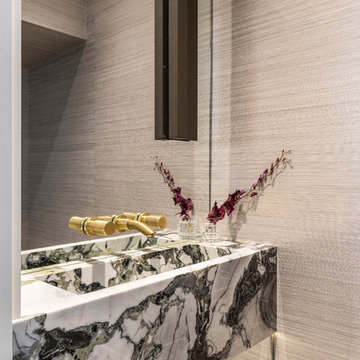
Design ideas for a small modern powder room in Toronto with green cabinets, a wall-mount toilet, grey walls, light hardwood floors, a wall-mount sink, marble benchtops and grey floor.

Needham Spec House. Powder room: Emerald green vanity with brass hardware. Crown molding. Trim color Benjamin Moore Chantilly Lace. Wall color provided by BUYER. Photography by Sheryl Kalis. Construction by Veatch Property Development.

This is an example of a small beach style powder room in Auckland with green cabinets, a one-piece toilet, green tile, porcelain tile, green walls, light hardwood floors, a vessel sink, engineered quartz benchtops, yellow floor, green benchtops and a floating vanity.
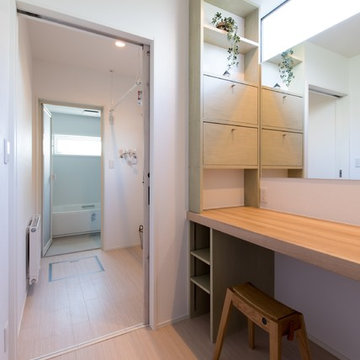
RENOVES
Inspiration for a mid-sized country powder room in Sapporo with flat-panel cabinets, green cabinets, white walls, light hardwood floors, an undermount sink and wood benchtops.
Inspiration for a mid-sized country powder room in Sapporo with flat-panel cabinets, green cabinets, white walls, light hardwood floors, an undermount sink and wood benchtops.

Small contemporary powder room in Los Angeles with green cabinets, a one-piece toilet, green tile, ceramic tile, green walls, light hardwood floors, an integrated sink, marble benchtops, beige floor, green benchtops and a built-in vanity.
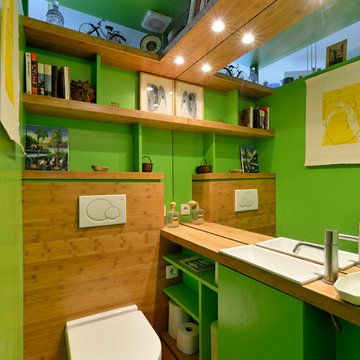
Nicolas FUSSLER
This is an example of a mid-sized modern powder room in Paris with open cabinets, green cabinets, a wall-mount toilet, green tile, green walls, light hardwood floors, an integrated sink, wood benchtops and beige floor.
This is an example of a mid-sized modern powder room in Paris with open cabinets, green cabinets, a wall-mount toilet, green tile, green walls, light hardwood floors, an integrated sink, wood benchtops and beige floor.
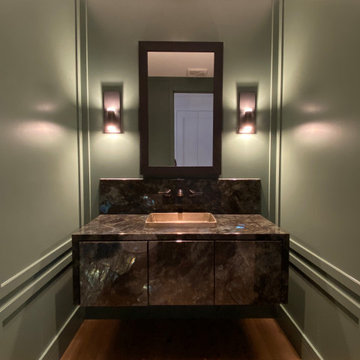
Inspiration for a small modern powder room in San Diego with flat-panel cabinets, green cabinets, green tile, green walls, light hardwood floors, a vessel sink, quartzite benchtops, brown floor, blue benchtops, a floating vanity and panelled walls.
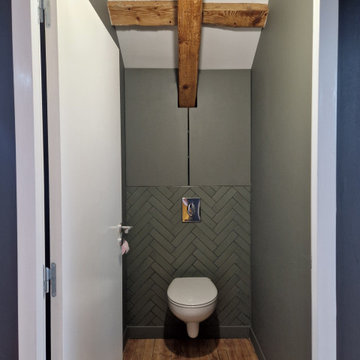
Mid-sized transitional powder room in Saint-Etienne with beaded inset cabinets, green cabinets, a wall-mount toilet, green tile, porcelain tile, green walls, light hardwood floors, a built-in vanity and exposed beam.
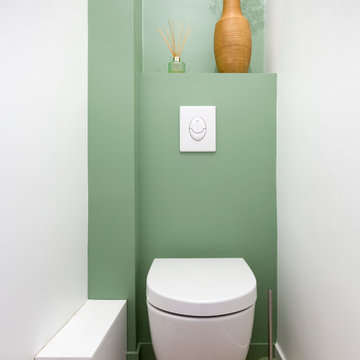
Stephane vasco
Small powder room in Paris with open cabinets, green cabinets, a wall-mount toilet, white tile, white walls, light hardwood floors, beige floor and white benchtops.
Small powder room in Paris with open cabinets, green cabinets, a wall-mount toilet, white tile, white walls, light hardwood floors, beige floor and white benchtops.
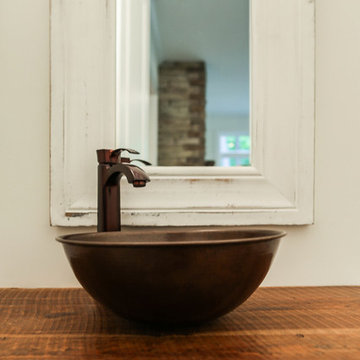
Design ideas for a small arts and crafts powder room in Raleigh with furniture-like cabinets, green cabinets, a two-piece toilet, white walls, light hardwood floors, a vessel sink and wood benchtops.
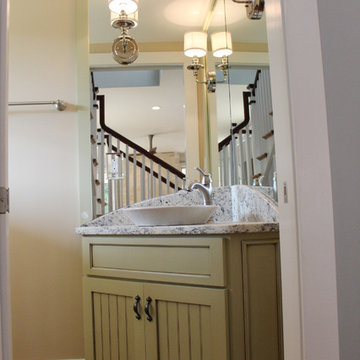
Sarah Afflerbach
This is an example of a mid-sized transitional powder room in Raleigh with beaded inset cabinets, green cabinets, beige walls, light hardwood floors, a vessel sink and granite benchtops.
This is an example of a mid-sized transitional powder room in Raleigh with beaded inset cabinets, green cabinets, beige walls, light hardwood floors, a vessel sink and granite benchtops.
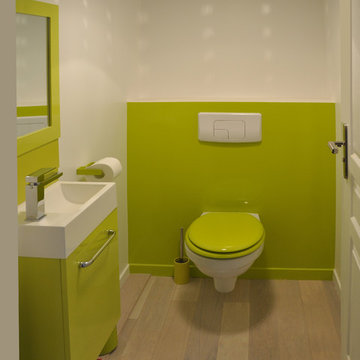
Anne Wodrascka
Inspiration for a mid-sized modern powder room in Nantes with green walls, a wall-mount sink, green cabinets, a wall-mount toilet, light hardwood floors and flat-panel cabinets.
Inspiration for a mid-sized modern powder room in Nantes with green walls, a wall-mount sink, green cabinets, a wall-mount toilet, light hardwood floors and flat-panel cabinets.
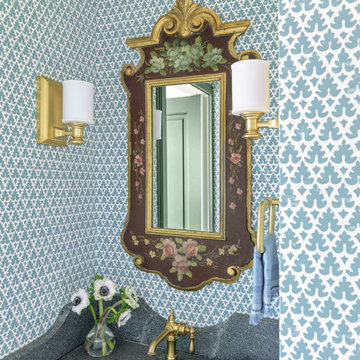
This is an example of a small country powder room in St Louis with shaker cabinets, green cabinets, a two-piece toilet, blue walls, light hardwood floors, an undermount sink, soapstone benchtops, black benchtops, a built-in vanity, wood and wallpaper.
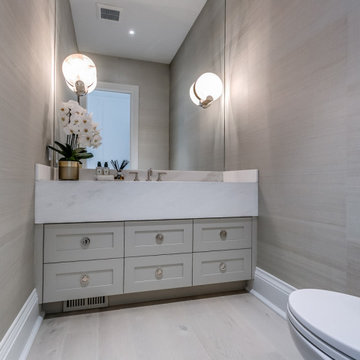
Design ideas for a contemporary powder room in Toronto with flat-panel cabinets, green cabinets, beige walls, light hardwood floors, grey floor, white benchtops, a built-in vanity and wallpaper.

Photo of a small beach style powder room in Auckland with green cabinets, a one-piece toilet, green tile, porcelain tile, green walls, light hardwood floors, a vessel sink, engineered quartz benchtops, yellow floor, green benchtops and a floating vanity.
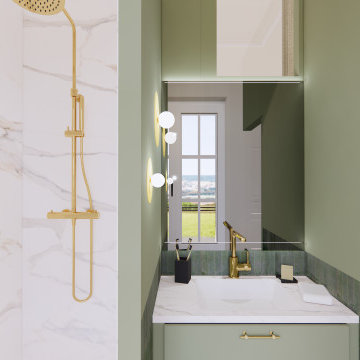
Nos équipes ont œuvré pour transformer cette appartement au style néo-haussmannien. Le projet consistait donc en plusieurs étapes : l’agencement sur mesure des différentes pièces, leur aménagement, le suivi des travaux, la décoration de chaque espace et la conception de la shopping liste.
La demande de notre client portait sur différentes pièces de son appartement. Ainsi, nous avons repensé le coin salon ; la suite parentale composée de la chambre, d’un espace bureau intégré ainsi qu’une salle de bain communicante ; une seconde salle de bain et un toilette. L’idée ici était d’apporter un coup de baguette magique pour chacune de ces pièces !Le style néo-Haussmannien va reposer sur l’association d’un style classique et contemporain. Dans le coin salon, on retrouvera le traditionnel parquet Haussmannien en point de Hongrie que nous avons conservé ainsi que les moulures au plafond. Également, pour rendre l’espace plus fonctionnel, nous avons créé des rangements encastrés dans le mur. Pour appuyer d’avantage le style Haussmannien une cheminée décorative motif marbre a été installée, en association avec la table basse.
Concernant la suite parentale, nous avons recréé des moulures aux murs, rappel du style architectural de cet appartement. L’association du papier peint et des trois peintures permet de décorer cette pièce tout en la rendant lumineuse. Un claustra a été également posé afin de limiter l’espace chambre et bureau tout en apportant une note décorative.
Pour les salles de bain et les toilettes nous avons associé différents tons et matériaux pour garder un esprit moderne et lumineux.
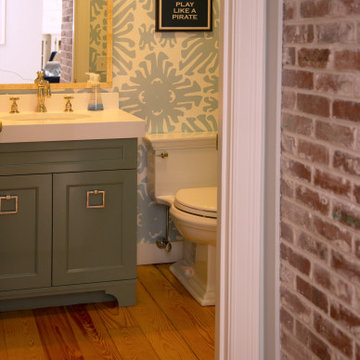
Latitude was hired to redesign a new Kitchen as well as redesign all the existing Bathrooms throughout this summer home in East Dennis. Latitude created a new warm inviting Mudroom adjacent to the new Kitchen, while providing a new series of double hung widows along the eastern side of the house, which takes in all the morning and afternoon sun.
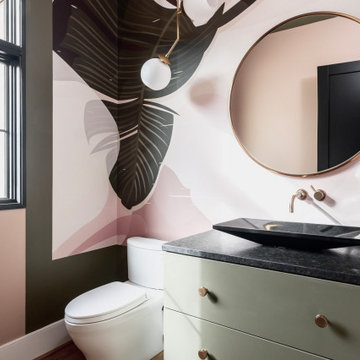
Powder Room
Photo of a mid-sized modern powder room in Louisville with flat-panel cabinets, green cabinets, multi-coloured walls, light hardwood floors, a vessel sink, granite benchtops, black benchtops and a floating vanity.
Photo of a mid-sized modern powder room in Louisville with flat-panel cabinets, green cabinets, multi-coloured walls, light hardwood floors, a vessel sink, granite benchtops, black benchtops and a floating vanity.
Powder Room Design Ideas with Green Cabinets and Light Hardwood Floors
1