Powder Room Design Ideas with Green Cabinets and Medium Wood Cabinets
Refine by:
Budget
Sort by:Popular Today
101 - 120 of 4,866 photos
Item 1 of 3
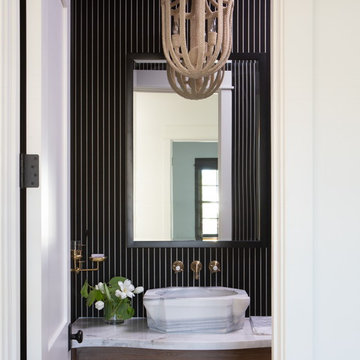
wall paper
This is an example of a mid-sized powder room in Phoenix with furniture-like cabinets, medium wood cabinets, a one-piece toilet, light hardwood floors, a vessel sink, marble benchtops and white benchtops.
This is an example of a mid-sized powder room in Phoenix with furniture-like cabinets, medium wood cabinets, a one-piece toilet, light hardwood floors, a vessel sink, marble benchtops and white benchtops.
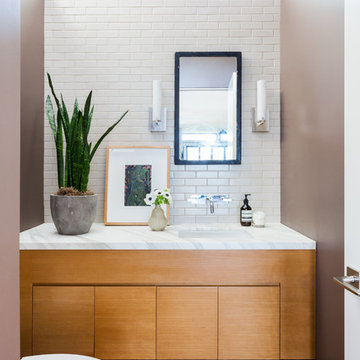
Amy Bartlam
Photo of a mid-sized contemporary powder room in Los Angeles with flat-panel cabinets, medium wood cabinets, white tile, subway tile, brown walls, medium hardwood floors, an undermount sink, marble benchtops, brown floor and white benchtops.
Photo of a mid-sized contemporary powder room in Los Angeles with flat-panel cabinets, medium wood cabinets, white tile, subway tile, brown walls, medium hardwood floors, an undermount sink, marble benchtops, brown floor and white benchtops.
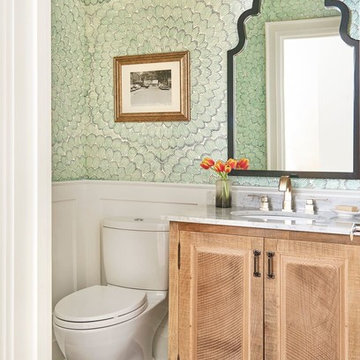
Photo of a transitional powder room in Toronto with furniture-like cabinets, medium wood cabinets, green walls, an undermount sink, grey floor and white benchtops.
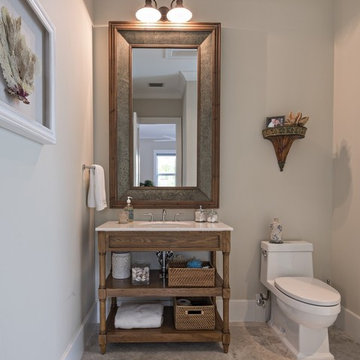
Ron Rosenzweig
This is an example of a transitional powder room in Miami with furniture-like cabinets, medium wood cabinets, a one-piece toilet, beige walls, marble floors, an undermount sink, marble benchtops, beige floor, gray tile and white benchtops.
This is an example of a transitional powder room in Miami with furniture-like cabinets, medium wood cabinets, a one-piece toilet, beige walls, marble floors, an undermount sink, marble benchtops, beige floor, gray tile and white benchtops.
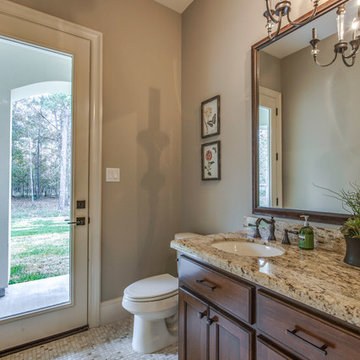
Design ideas for a mid-sized mediterranean powder room in Houston with furniture-like cabinets, medium wood cabinets, a one-piece toilet, beige walls, mosaic tile floors, an undermount sink, granite benchtops and beige floor.
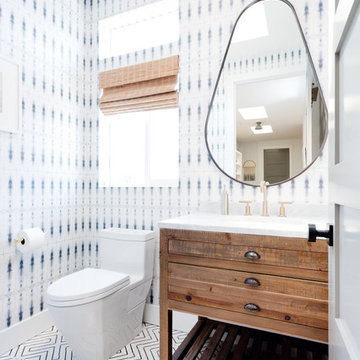
this modern bohemian bathroom vibrates with california cool. our favorite zenith pattern, which is exclusive to clé, gives the airy LA home a linear and rhythmic quality that you can't find anywhere else! we love the look paired with this fun wallpaper. shop here: https://www.cletile.com/products/zenith-8x8-stock
designed by veneer design, photographed by amy bartlam
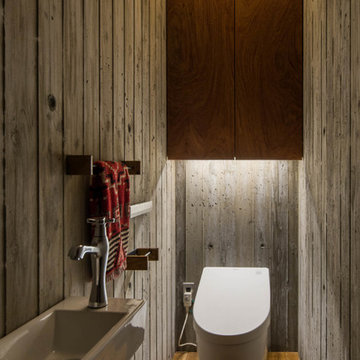
Photo of an industrial powder room in Osaka with grey walls, medium hardwood floors, brown floor, flat-panel cabinets and medium wood cabinets.
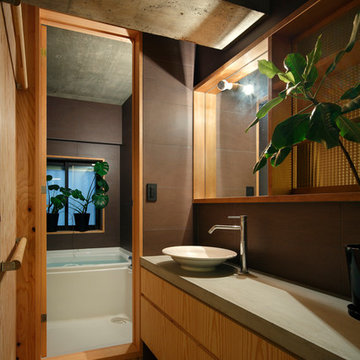
all photos(C)藤井浩二
This is an example of a midcentury powder room in Tokyo with flat-panel cabinets, medium wood cabinets, brown walls, medium hardwood floors, a vessel sink and brown floor.
This is an example of a midcentury powder room in Tokyo with flat-panel cabinets, medium wood cabinets, brown walls, medium hardwood floors, a vessel sink and brown floor.
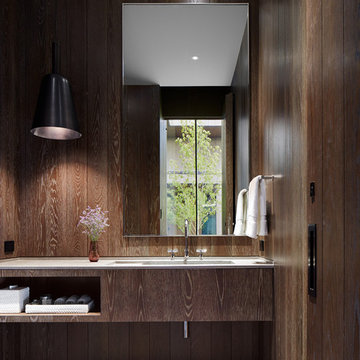
Steve Hall Hedrich Blessing
Inspiration for a modern powder room in Denver with flat-panel cabinets, medium wood cabinets, white tile, limestone floors, an integrated sink, limestone benchtops, grey floor and brown walls.
Inspiration for a modern powder room in Denver with flat-panel cabinets, medium wood cabinets, white tile, limestone floors, an integrated sink, limestone benchtops, grey floor and brown walls.
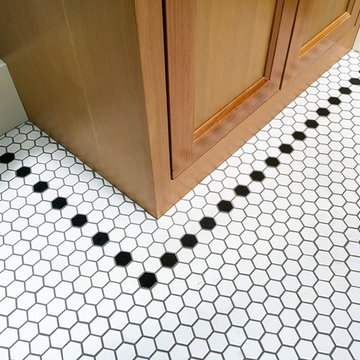
This home was built in 1904 in the historic district of Ladd’s Addition, Portland’s oldest planned residential development. Right Arm Construction remodeled the kitchen, entryway/pantry, powder bath and main bath. Also included was structural work in the basement and upgrading the plumbing and electrical.
Finishes include:
Countertops for all vanities- Pental Quartz, Color: Altea
Kitchen cabinetry: Custom: inlay, shaker style.
Trim: CVG Fir
Custom shelving in Kitchen-Fir with custom fabricated steel brackets
Bath Vanities: Custom: CVG Fir
Tile: United Tile
Powder Bath Floor: hex tile from Oregon Tile & Marble
Light Fixtures for Kitchen & Powder Room: Rejuvenation
Light Fixtures Bathroom: Schoolhouse Electric
Flooring: White Oak
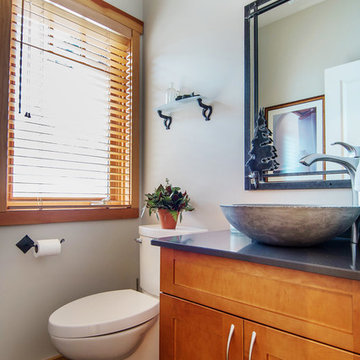
Stephaniemoorephoto
Design ideas for a large contemporary powder room in Vancouver with shaker cabinets, medium wood cabinets, slate floors, a vessel sink, engineered quartz benchtops, a two-piece toilet and white walls.
Design ideas for a large contemporary powder room in Vancouver with shaker cabinets, medium wood cabinets, slate floors, a vessel sink, engineered quartz benchtops, a two-piece toilet and white walls.
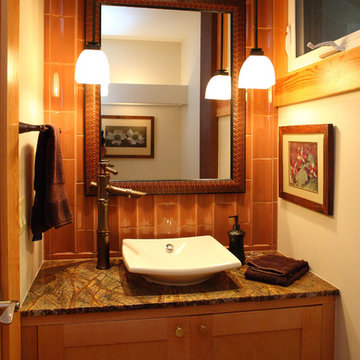
This tiny powder room packs a punch with it's wall hung maple vanity and ceramic wall tile mimicing bamboo.The tile creates an easy to clean surface butting into the Rain Forest marble counter top.
The bamboo detailing on the deck mounted faucet repeat this tropical motif.
The custom woven texture on the framed mirror adds to the tropical feeling of this room.
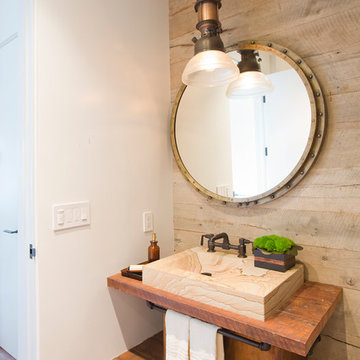
Bath remodel with custom stone pedestal sink with Waterworks fixture. Reclaimed wood paneled wall with reclaimed antique Italian street lamp as pendant. Photography by Manolo Langis
Located steps away from the beach, the client engaged us to transform a blank industrial loft space to a warm inviting space that pays respect to its industrial heritage. We use anchored large open space with a sixteen foot conversation island that was constructed out of reclaimed logs and plumbing pipes. The island itself is divided up into areas for eating, drinking, and reading. Bringing this theme into the bedroom, the bed was constructed out of 12x12 reclaimed logs anchored by two bent steel plates for side tables.
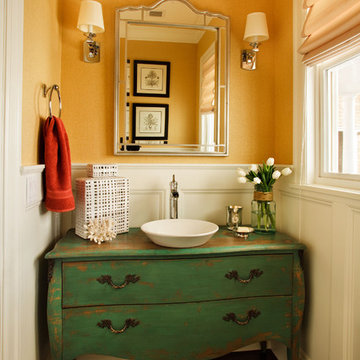
Small traditional powder room in Portland with a vessel sink, furniture-like cabinets, green cabinets and dark hardwood floors.

Small and stylish powder room remodel in Bellevue, Washington. It is hard to tell from the photo but the wallpaper is a very light blush color which adds an element of surprise and warmth to the space.
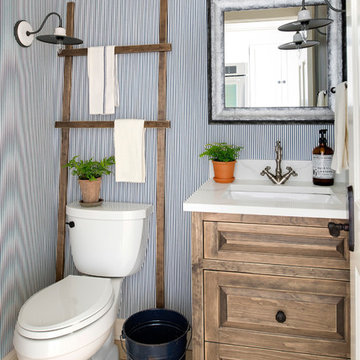
This is an example of a country powder room in Minneapolis with medium wood cabinets, a one-piece toilet and blue walls.
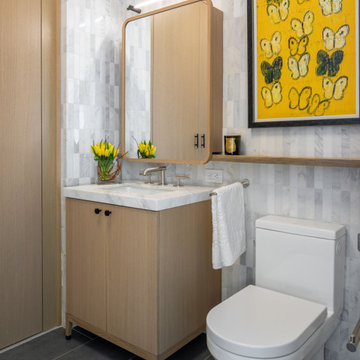
Our NYC studio designed this gorgeous condo for a family of four with the goal of maximizing space in a modest amount of square footage. A custom sectional in the living room was created to accommodate the family without feeling overcrowded, while the son's bedroom features a custom Murphy bed to optimize space during the day. To fulfill the daughter's wish for fairy lighting, an entire wall of them was installed behind her bed, casting a beautiful glow at night. In the kitchen, we added plenty of cabinets below the island for maximum efficiency. Storage units were incorporated in the bedroom and living room to house the TV and showcase decorative items. Additionally, the tub in the powder room was removed to create an additional closet for much-needed storage space.
---
Project completed by New York interior design firm Betty Wasserman Art & Interiors, which serves New York City, as well as across the tri-state area and in The Hamptons.
For more about Betty Wasserman, see here: https://www.bettywasserman.com/
To learn more about this project, see here: https://www.bettywasserman.com/spaces/front-and-york-brooklyn-apartment-design/
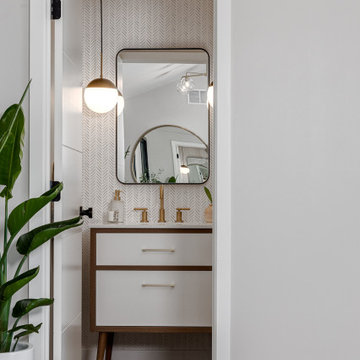
Midcentury modern powder bathroom with two-tone vanity, wallpaper, and pendant lighting to help create a great impression for guests.
Design ideas for a small midcentury powder room in Minneapolis with flat-panel cabinets, medium wood cabinets, a wall-mount toilet, white walls, light hardwood floors, an undermount sink, engineered quartz benchtops, beige floor, white benchtops, a freestanding vanity and wallpaper.
Design ideas for a small midcentury powder room in Minneapolis with flat-panel cabinets, medium wood cabinets, a wall-mount toilet, white walls, light hardwood floors, an undermount sink, engineered quartz benchtops, beige floor, white benchtops, a freestanding vanity and wallpaper.

Photo of a mid-sized transitional powder room in Denver with furniture-like cabinets, medium wood cabinets, a one-piece toilet, medium hardwood floors, an undermount sink, marble benchtops, beige floor, white benchtops, a freestanding vanity and wallpaper.
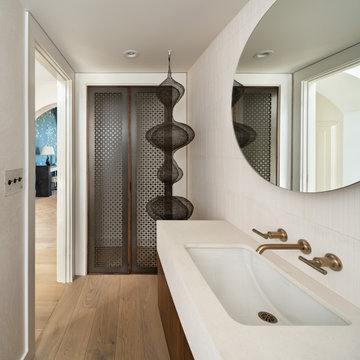
An Italian limestone tile, called “Raw”, with an interesting rugged hewn face provides the backdrop for a room where simplicity reigns. The pure geometries expressed in the perforated doors, the mirror, and the vanity play against the baroque plan of the room, the hanging organic sculptures and the bent wood planters.
Powder Room Design Ideas with Green Cabinets and Medium Wood Cabinets
6