All Toilets Powder Room Design Ideas with Green Cabinets
Refine by:
Budget
Sort by:Popular Today
21 - 40 of 266 photos
Item 1 of 3

Ein überraschendes Gäste-WC auf kleinstem Raum. Die harmonische, natürliche Farbgebung in Kombination mit dem 3-dimensionalem Wandbild aus echten Gräsern und Moosen sorgt für Wohlfühlatmosphäre am stillen Örtchen. Der Spiegel, im reduziertem Design, erhellt nicht nur indirekt die Wand, sondern auch mit weichem Licht von vorne das Gesicht, ganz ohne Schlagschatten. Er ist zusätzlich mit farbigem LED-Licht versehen, mit denen sich bunte Lichtinszenierungen gestalten lassen.

Small contemporary powder room in Los Angeles with green cabinets, a one-piece toilet, green tile, ceramic tile, green walls, light hardwood floors, an integrated sink, marble benchtops, beige floor, green benchtops and a built-in vanity.
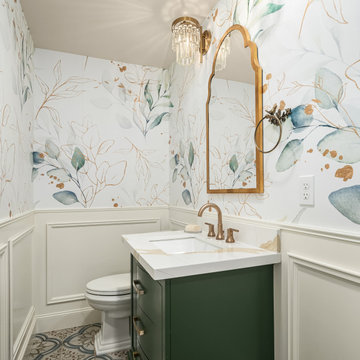
Inspiration for a mid-sized transitional powder room in Seattle with green cabinets, a one-piece toilet, mosaic tile floors, an undermount sink, white benchtops, a freestanding vanity and wallpaper.
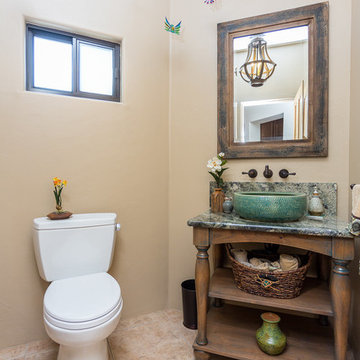
custom designed vanity for a charming southwestern home.
Inspiration for a small country powder room in Other with open cabinets, green cabinets, a two-piece toilet, ceramic floors, a vessel sink, granite benchtops and brown floor.
Inspiration for a small country powder room in Other with open cabinets, green cabinets, a two-piece toilet, ceramic floors, a vessel sink, granite benchtops and brown floor.
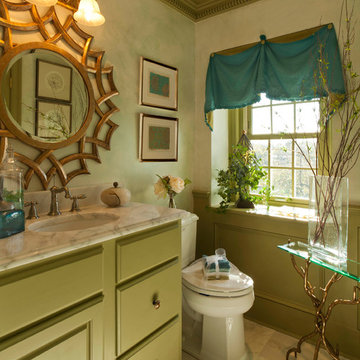
Sheryl McLean, Allied ASID
Photo of a mid-sized traditional powder room in Baltimore with green cabinets, marble benchtops, flat-panel cabinets, beige walls, a two-piece toilet and an undermount sink.
Photo of a mid-sized traditional powder room in Baltimore with green cabinets, marble benchtops, flat-panel cabinets, beige walls, a two-piece toilet and an undermount sink.

This is an example of a mid-sized powder room in Dallas with shaker cabinets, green cabinets, white walls, vinyl floors, an undermount sink, granite benchtops, brown floor, multi-coloured benchtops and a freestanding vanity.
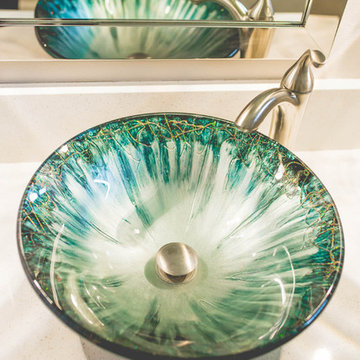
Glass vessel sink in the powder room layered on a quartz countertop.
Mid-sized transitional powder room in Other with furniture-like cabinets, green cabinets, a two-piece toilet, gray tile, ceramic tile, grey walls, porcelain floors, a vessel sink and engineered quartz benchtops.
Mid-sized transitional powder room in Other with furniture-like cabinets, green cabinets, a two-piece toilet, gray tile, ceramic tile, grey walls, porcelain floors, a vessel sink and engineered quartz benchtops.

Master bathroom with a dual walk-in shower with large distinctive veining tile, with pops of gold and green. Large double vanity with features of a backlit LED mirror and widespread faucets.
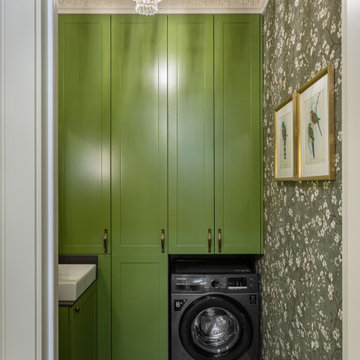
Small traditional powder room in Moscow with raised-panel cabinets, green cabinets, a wall-mount toilet, ceramic floors, a drop-in sink, solid surface benchtops, multi-coloured floor, grey benchtops and a built-in vanity.
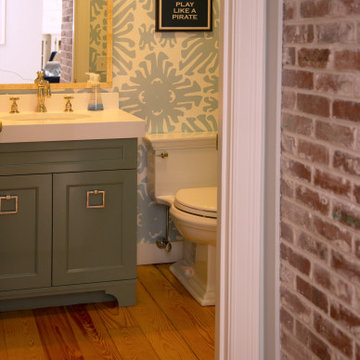
Latitude was hired to redesign a new Kitchen as well as redesign all the existing Bathrooms throughout this summer home in East Dennis. Latitude created a new warm inviting Mudroom adjacent to the new Kitchen, while providing a new series of double hung widows along the eastern side of the house, which takes in all the morning and afternoon sun.
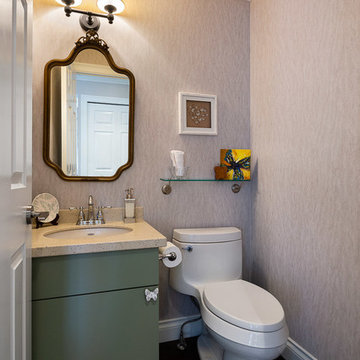
Design ideas for a transitional powder room in Vancouver with flat-panel cabinets, green cabinets, a one-piece toilet, beige walls, dark hardwood floors, an undermount sink, engineered quartz benchtops, brown floor and beige benchtops.
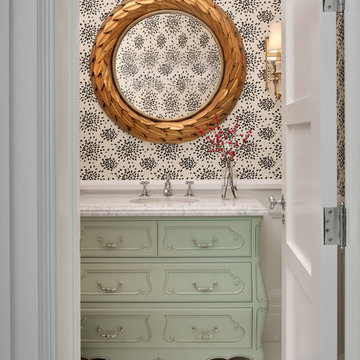
Cesar Rubio Photography
Inspiration for a small traditional powder room in San Francisco with furniture-like cabinets, green cabinets, a wall-mount toilet, marble floors, an undermount sink, marble benchtops and white floor.
Inspiration for a small traditional powder room in San Francisco with furniture-like cabinets, green cabinets, a wall-mount toilet, marble floors, an undermount sink, marble benchtops and white floor.
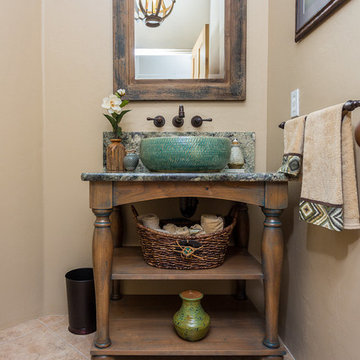
custom designed vanity for a charming southwestern home.
Small country powder room in Other with open cabinets, green cabinets, a two-piece toilet, ceramic floors, a vessel sink, granite benchtops and brown floor.
Small country powder room in Other with open cabinets, green cabinets, a two-piece toilet, ceramic floors, a vessel sink, granite benchtops and brown floor.
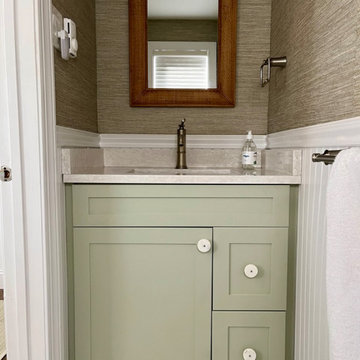
This is an example of a small beach style powder room in Philadelphia with recessed-panel cabinets, green cabinets, a two-piece toilet, ceramic floors, an undermount sink, engineered quartz benchtops, beige benchtops, a built-in vanity and wallpaper.
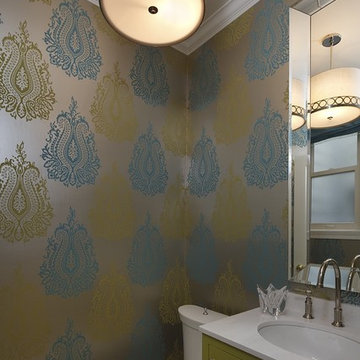
Inspiration for a contemporary powder room in San Francisco with an undermount sink, recessed-panel cabinets, green cabinets and a two-piece toilet.

Inspiration for a mid-sized transitional powder room in Chicago with raised-panel cabinets, green cabinets, a two-piece toilet, multi-coloured walls, an undermount sink, engineered quartz benchtops, white benchtops, a built-in vanity and wallpaper.
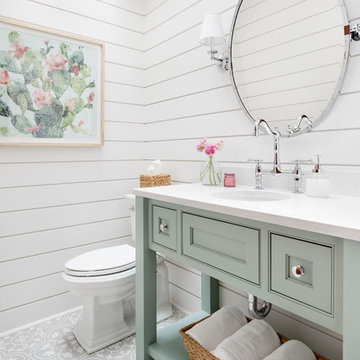
It’s always a blessing when your clients become friends - and that’s exactly what blossomed out of this two-phase remodel (along with three transformed spaces!). These clients were such a joy to work with and made what, at times, was a challenging job feel seamless. This project consisted of two phases, the first being a reconfiguration and update of their master bathroom, guest bathroom, and hallway closets, and the second a kitchen remodel.
In keeping with the style of the home, we decided to run with what we called “traditional with farmhouse charm” – warm wood tones, cement tile, traditional patterns, and you can’t forget the pops of color! The master bathroom airs on the masculine side with a mostly black, white, and wood color palette, while the powder room is very feminine with pastel colors.
When the bathroom projects were wrapped, it didn’t take long before we moved on to the kitchen. The kitchen already had a nice flow, so we didn’t need to move any plumbing or appliances. Instead, we just gave it the facelift it deserved! We wanted to continue the farmhouse charm and landed on a gorgeous terracotta and ceramic hand-painted tile for the backsplash, concrete look-alike quartz countertops, and two-toned cabinets while keeping the existing hardwood floors. We also removed some upper cabinets that blocked the view from the kitchen into the dining and living room area, resulting in a coveted open concept floor plan.
Our clients have always loved to entertain, but now with the remodel complete, they are hosting more than ever, enjoying every second they have in their home.
---
Project designed by interior design studio Kimberlee Marie Interiors. They serve the Seattle metro area including Seattle, Bellevue, Kirkland, Medina, Clyde Hill, and Hunts Point.
For more about Kimberlee Marie Interiors, see here: https://www.kimberleemarie.com/
To learn more about this project, see here
https://www.kimberleemarie.com/kirkland-remodel-1

Download our free ebook, Creating the Ideal Kitchen. DOWNLOAD NOW
Lakefront property in the northwest suburbs of Chicago is hard to come by, so when we were hired by this young family with exactly that, we were immediately inspired by not just the unusually large footprint of this 1950’s colonial revival but also the lovely views of the manmade lake it was sited on. The large 5-bedroom home was solidly stuck in the 1980’s, but we saw tons of potential. We started out by updating the existing staircase with a fresh coat of paint and adding new herringbone slate to the entry hall.
The powder room off the entryway also got a refresh - new flooring, new cabinets and fixtures. We ran the new slate right through into this space for some consistency. A fun wallpaper and shiplap trim add a welcoming feel and set the tone for the home.
Next, we tackled the kitchen. Located away from the rest of the first floor, the kitchen felt a little isolated, so we immediately began planning for how to better connect it to the rest of the first floor. We landed on removing the wall between the kitchen and dining room and designed a modified galley style space with separate cooking and clean up zones. The cooking zone consists of the refrigerator, prep sink and cooktop, along with a nice long run of prep space at the island. The cleanup side of the kitchen consists of the main sink and dishwasher. Both areas are situated so that the user can view the lake during prep work and cleanup!
One of the home’s main puzzles was how to incorporate the mudroom and area in front of the patio doors at the back of the house. We already had a breakfast table area, so the space by the patio doors was a bit of a no man’s land. We decided to separate the kitchen proper from what became the new mudroom with a large set of barn doors. That way you can quickly hide any mudroom messes but have easy access to the light coming in through the patio doors as well as the outdoor grilling station. We also love the impact the barn doors add to the overall space.
The homeowners’ first words to us were “it’s time to ditch the brown,” so we did! We chose a lovely blue pallet that reflects the home’s location on the lake which is also vibrant yet easy on the eye. Countertops are white quartz, and the natural oak floor works well with the other honey accents. The breakfast table was given a refresh with new chairs, chandelier and window treatments that frame the gorgeous views of the lake out the back.
We coordinated the slate mudroom flooring with that used in the home’s main entrance for a consistent feel. The storage area consists of open and closed storage to allow for some clutter control as needed.
Next on our “to do” list was revamping the dated brown bar area in the neighboring dining room. We eliminated the clutter by adding some closed cabinets and did some easy updates to help the space feel more current. One snag we ran into here was the discovery of a beam above the existing open shelving that had to be modified with a smaller structural beam to allow for our new design to work. This was an unexpected surprise, but in the end we think it was well worth it!
We kept the colors here a bit more muted to blend with the homeowner’s existing furnishings. Open shelving and polished nickel hardware add some simple detail to the new entertainment zone which also looks out onto the lake!
Next we tackled the upstairs starting with the homeowner’s son’s bath. The bath originally had both a tub shower and a separate shower, so we decided to swap out the shower for a new laundry area. This freed up some space downstairs in what used to be the mudroom/laundry room and is much more convenient for daily laundry needs.
We continued the blue palette here with navy cabinetry and the navy tile in the shower. Porcelain floor tile and chrome fixtures keep maintenance to a minimum while matte black mirrors and lighting add some depth the design. A low maintenance runner adds some warmth underfoot and ties the whole space together.
We added a pocket door to the bathroom to minimize interference with the door swings. The left door of the laundry closet is on a 180 degree hinge to allow for easy full access to the machines. Next we tackled the master bath which is an en suite arrangement. The original was typical of the 1980’s with the vanity outside of the bathroom, situated near the master closet. And the brown theme continued here with multiple shades of brown.
Our first move was to segment off the bath and the closet from the master bedroom. We created a short hall from the bedroom to the bathroom with his and hers walk-in closets on the left and right as well as a separate toilet closet outside of the main bathroom for privacy and flexibility.
The original bathroom had a giant soaking tub with steps (dangerous!) as well as a small shower that did not work well for our homeowner who is 6’3”. With other bathtubs in the home, they decided to eliminate the tub and create an oversized shower which takes up the space where the old tub was located. The double vanity is on the opposite wall and a bench is located under the window for morning conversations and a place to set a couple of towels.
The pallet in here is light and airy with a mix of blond wood, creamy porcelain and marble tile, and brass accents. A simple roman shade adds some texture and it’s top-down mechanism allows for light and privacy.
This large whole house remodel gave our homeowners not only the ability to maximize the potential of their home but also created a lovely new frame from which to view their fabulous lake views.
Designed by: Susan Klimala, CKD, CBD
Photography by: Michael Kaskel
For more information on kitchen and bath design ideas go to: www.kitchenstudio-ge.com
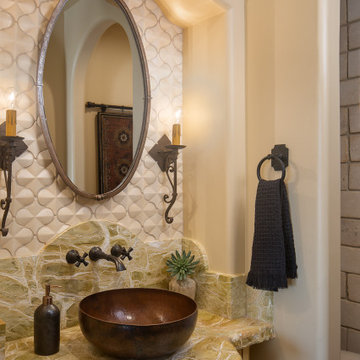
Small mediterranean powder room in San Diego with furniture-like cabinets, green cabinets, a one-piece toilet, beige tile, ceramic tile, beige walls, limestone floors, a vessel sink, marble benchtops, beige floor, green benchtops and a built-in vanity.
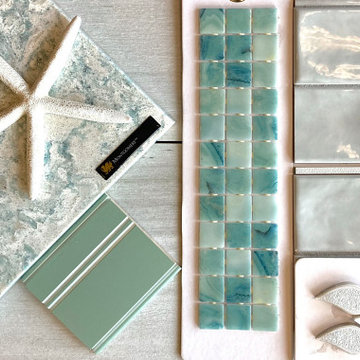
Inspiration for a small beach style powder room in Boston with furniture-like cabinets, green cabinets, a two-piece toilet, gray tile, subway tile, grey walls, porcelain floors, an undermount sink, quartzite benchtops, grey floor, green benchtops and a freestanding vanity.
All Toilets Powder Room Design Ideas with Green Cabinets
2