Powder Room
Refine by:
Budget
Sort by:Popular Today
1 - 16 of 16 photos
Item 1 of 3
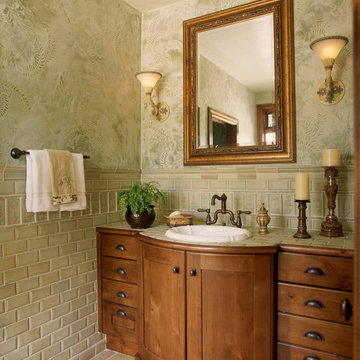
A main floor powder room vanity in a remodelled home outside of Denver by Doug Walter, Architect. Custom cabinetry with a bow front sink base helps create a focal point for this geneously sized powder. The w.c. is in a separate compartment adjacent. Construction by Cadre Construction, Englewood, CO. Cabinetry built by Genesis Innovations from architect's design. Photography by Emily Minton Redfield
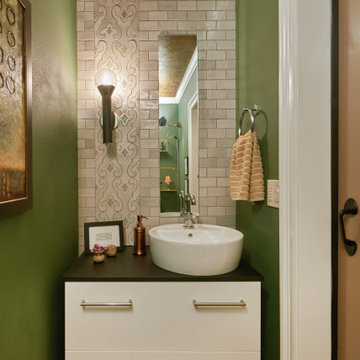
Design ideas for a small eclectic powder room in Portland with flat-panel cabinets, white cabinets, green tile, ceramic tile, green walls, granite benchtops, black benchtops and a floating vanity.
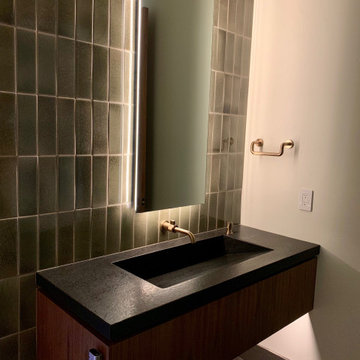
Inspiration for a modern powder room in Sacramento with medium wood cabinets, green tile, porcelain tile, porcelain floors, an integrated sink, granite benchtops, grey floor, black benchtops and a floating vanity.

Dark Green Herringbone Feature wall with sconces
Black Galaxy countertop
Design ideas for a contemporary powder room in Dallas with furniture-like cabinets, dark wood cabinets, green tile, ceramic tile, white walls, porcelain floors, granite benchtops, white floor, black benchtops and a floating vanity.
Design ideas for a contemporary powder room in Dallas with furniture-like cabinets, dark wood cabinets, green tile, ceramic tile, white walls, porcelain floors, granite benchtops, white floor, black benchtops and a floating vanity.
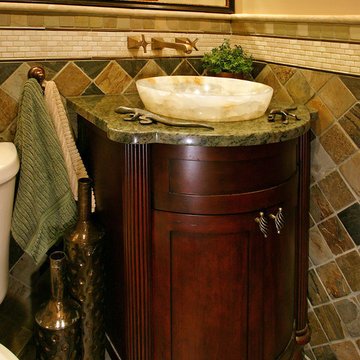
Photo of a small traditional powder room in Minneapolis with a vessel sink, dark wood cabinets, granite benchtops, green tile, stone tile, beige walls, a two-piece toilet, slate floors and recessed-panel cabinets.
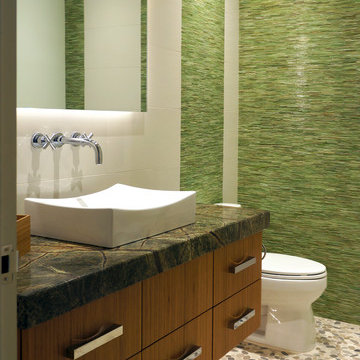
Cabinets: Bentwood, Ventura, Golden Bamboo, Natural
Hardware: Rich, Autore 160mm Pull, Polished Chrome
Countertop: Marble, Eased & Polished, Verde Rainforest
Wall Mount Faucet: California Faucet, "Tiburon" Wall Mount Faucet Trim 8 1/2" Proj, Polished Chrome
Sink: DecoLav, 20 1/4"w X 15"d X 5 1/8"h Above Counter Lavatory, White
Tile: Emser, "Times Square" 12"x24" Porcelain Tile, White
Mirror: 42"x30"
Photo by David Merkel
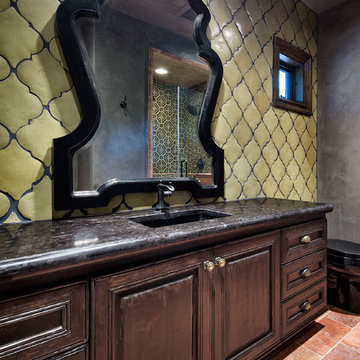
Photo of an expansive mediterranean powder room in Houston with dark wood cabinets, green tile, cement tile, an undermount sink, granite benchtops, black benchtops, recessed-panel cabinets and grey walls.
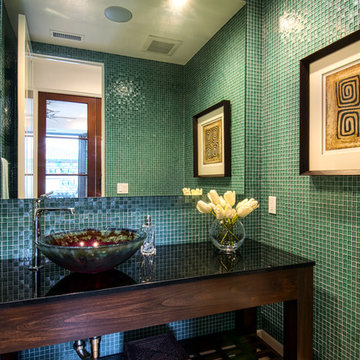
Photo of a contemporary powder room in Orange County with open cabinets, dark wood cabinets, green tile, glass tile, a vessel sink, granite benchtops and a one-piece toilet.
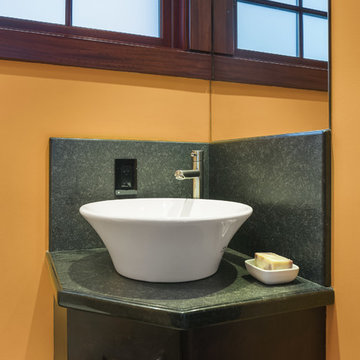
Small contemporary powder room in Seattle with shaker cabinets, dark wood cabinets, green tile, stone slab, yellow walls, a vessel sink, granite benchtops and green benchtops.
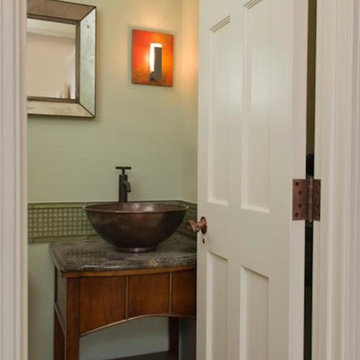
Photographer: Diane Anton Photography
The room was small and off the main entry vestibule/hall. We introduced a green glass mosaic chair rail to reinforce the home design but not to overpower the size of the room. Copper wall sconces and recessed lighting created a warm inviting space.
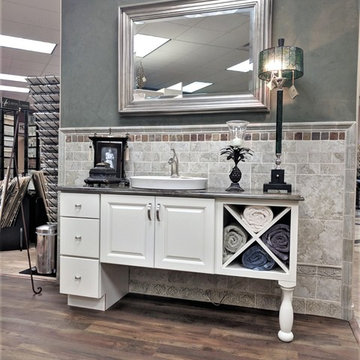
Fun bathroom vanity idea. The floor is actually an LVT product made to look like wood. It's durable and waterproof so perfect for a wood look in a bathroom.
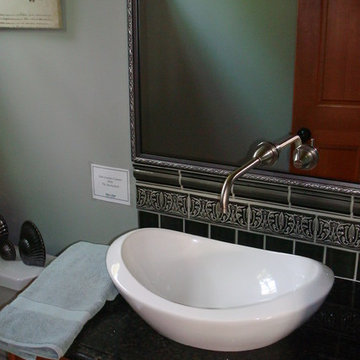
Powder Room.
This is an example of a large traditional powder room in Seattle with raised-panel cabinets, medium wood cabinets, a one-piece toilet, green tile, porcelain tile, grey walls, light hardwood floors, a vessel sink and granite benchtops.
This is an example of a large traditional powder room in Seattle with raised-panel cabinets, medium wood cabinets, a one-piece toilet, green tile, porcelain tile, grey walls, light hardwood floors, a vessel sink and granite benchtops.
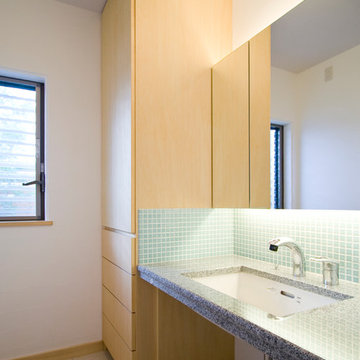
洗面カウンターは下部をオープンとし広がりを持たせる。鏡の後ろは収納。両側の扉を開くと三面鏡。
This is an example of a mid-sized modern powder room in Other with flat-panel cabinets, beige cabinets, green tile, mosaic tile, white walls, terra-cotta floors, an undermount sink, granite benchtops, beige floor and white benchtops.
This is an example of a mid-sized modern powder room in Other with flat-panel cabinets, beige cabinets, green tile, mosaic tile, white walls, terra-cotta floors, an undermount sink, granite benchtops, beige floor and white benchtops.
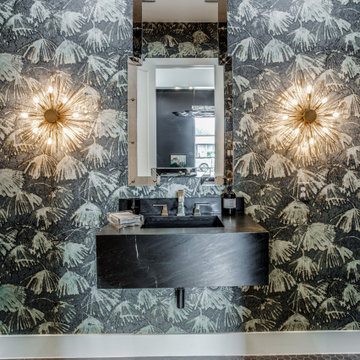
This is an example of a large eclectic powder room in Dallas with open cabinets, black cabinets, a two-piece toilet, green tile, green walls, pebble tile floors, an undermount sink, granite benchtops, brown floor, black benchtops and a floating vanity.
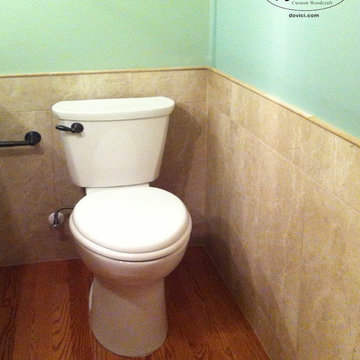
Dovici
Design ideas for a contemporary powder room in DC Metro with granite benchtops, green tile and light hardwood floors.
Design ideas for a contemporary powder room in DC Metro with granite benchtops, green tile and light hardwood floors.
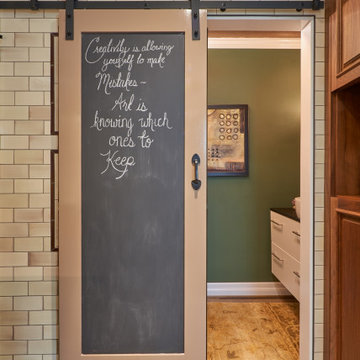
Photo of an eclectic powder room in Portland with flat-panel cabinets, white cabinets, green tile, ceramic tile, green walls, granite benchtops, black benchtops and a floating vanity.
1