Powder Room Design Ideas with Green Walls and an Undermount Sink
Refine by:
Budget
Sort by:Popular Today
1 - 20 of 352 photos
Item 1 of 3
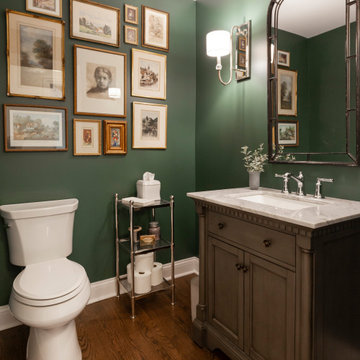
Dramatic bathroom color with so much style!
Photo by Jody Kmetz
Photo of a mid-sized eclectic powder room in Chicago with furniture-like cabinets, brown cabinets, green walls, medium hardwood floors, an undermount sink, engineered quartz benchtops, brown floor, beige benchtops and a freestanding vanity.
Photo of a mid-sized eclectic powder room in Chicago with furniture-like cabinets, brown cabinets, green walls, medium hardwood floors, an undermount sink, engineered quartz benchtops, brown floor, beige benchtops and a freestanding vanity.
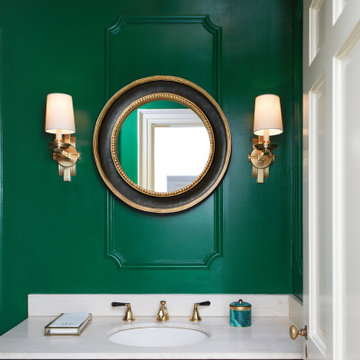
Traditional powder room in Nashville with black cabinets, green walls, an undermount sink, white benchtops, a built-in vanity, raised-panel cabinets and wallpaper.
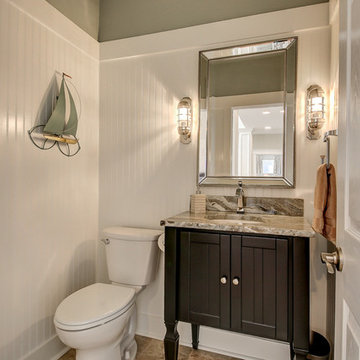
Photos By Kris Palen
Design ideas for a mid-sized beach style powder room in Dallas with furniture-like cabinets, dark wood cabinets, a two-piece toilet, green walls, porcelain floors, an undermount sink, granite benchtops, multi-coloured floor and multi-coloured benchtops.
Design ideas for a mid-sized beach style powder room in Dallas with furniture-like cabinets, dark wood cabinets, a two-piece toilet, green walls, porcelain floors, an undermount sink, granite benchtops, multi-coloured floor and multi-coloured benchtops.
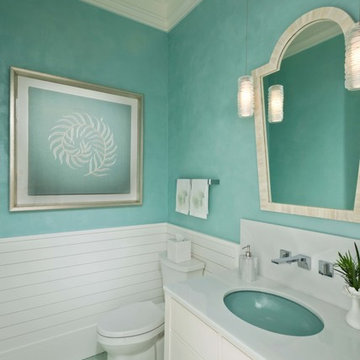
Photo of a beach style powder room in Miami with flat-panel cabinets, white cabinets, green walls, an undermount sink, green floor and white benchtops.
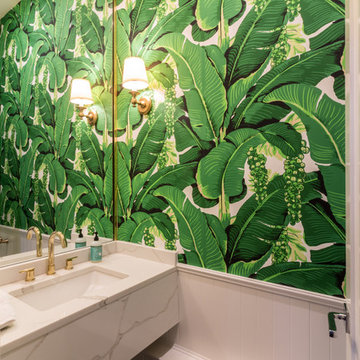
Photo of a transitional powder room in Boston with green walls, an undermount sink, marble benchtops and white benchtops.
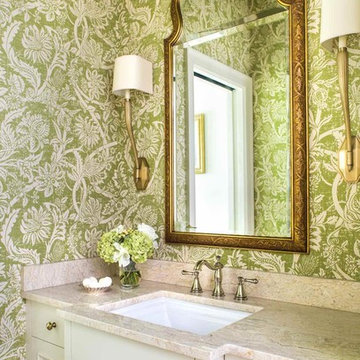
Jeff Herr
This is an example of a traditional powder room in Atlanta with recessed-panel cabinets, green walls, an undermount sink, white cabinets and beige benchtops.
This is an example of a traditional powder room in Atlanta with recessed-panel cabinets, green walls, an undermount sink, white cabinets and beige benchtops.

A jewel box of a powder room with board and batten wainscotting, floral wallpaper, and herringbone slate floors paired with brass and black accents and warm wood vanity.
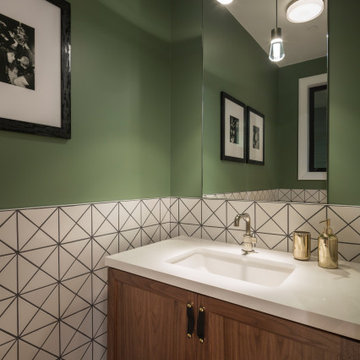
Photo of a small transitional powder room in San Francisco with shaker cabinets, medium wood cabinets, a wall-mount toilet, white tile, ceramic tile, green walls, ceramic floors, an undermount sink, engineered quartz benchtops, black floor, white benchtops and a freestanding vanity.
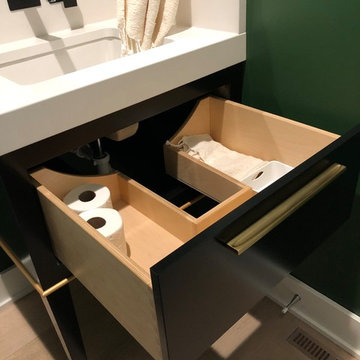
Inspiration for a small modern powder room in Omaha with furniture-like cabinets, black cabinets, a one-piece toilet, yellow tile, stone slab, green walls, light hardwood floors, an undermount sink, engineered quartz benchtops, brown floor and white benchtops.
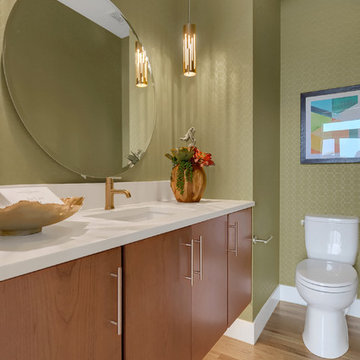
Main level powder bathroom featuring floating vanity, Quartz slab counter top and site finished hardwood flooring.
Mid-sized contemporary powder room in Denver with flat-panel cabinets, medium wood cabinets, a two-piece toilet, green walls, light hardwood floors, an undermount sink, engineered quartz benchtops, white benchtops and beige floor.
Mid-sized contemporary powder room in Denver with flat-panel cabinets, medium wood cabinets, a two-piece toilet, green walls, light hardwood floors, an undermount sink, engineered quartz benchtops, white benchtops and beige floor.
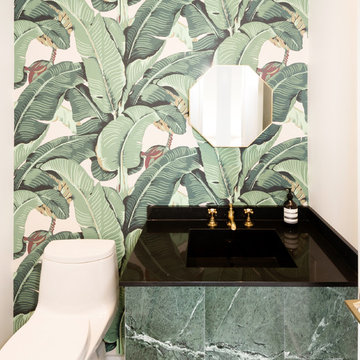
Fun, green powder room. Photo by Jeremy Warshafsky.
Photo of a small scandinavian powder room in Toronto with flat-panel cabinets, green cabinets, green walls, an undermount sink, marble benchtops and black benchtops.
Photo of a small scandinavian powder room in Toronto with flat-panel cabinets, green cabinets, green walls, an undermount sink, marble benchtops and black benchtops.

Powder Room in dark green glazed tile
This is an example of a small traditional powder room in Los Angeles with shaker cabinets, green cabinets, a one-piece toilet, green tile, ceramic tile, green walls, medium hardwood floors, an undermount sink, solid surface benchtops, beige floor, white benchtops, a built-in vanity and brick walls.
This is an example of a small traditional powder room in Los Angeles with shaker cabinets, green cabinets, a one-piece toilet, green tile, ceramic tile, green walls, medium hardwood floors, an undermount sink, solid surface benchtops, beige floor, white benchtops, a built-in vanity and brick walls.
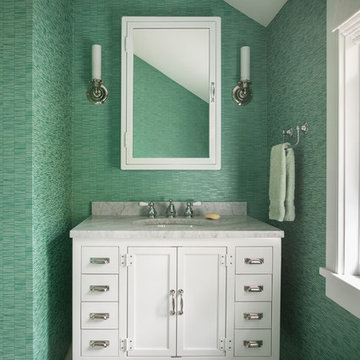
Trent Bell Photography
Design ideas for a beach style powder room in Portland Maine with furniture-like cabinets, white cabinets, green walls, an undermount sink, grey floor and grey benchtops.
Design ideas for a beach style powder room in Portland Maine with furniture-like cabinets, white cabinets, green walls, an undermount sink, grey floor and grey benchtops.
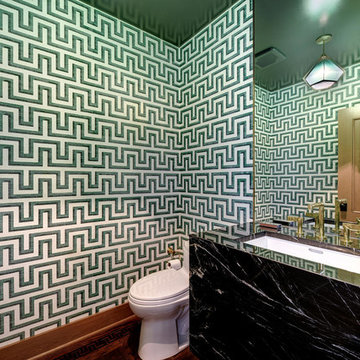
This is an example of a mid-sized transitional powder room in Austin with green walls, an undermount sink, a one-piece toilet, medium hardwood floors, marble benchtops, brown floor and black benchtops.
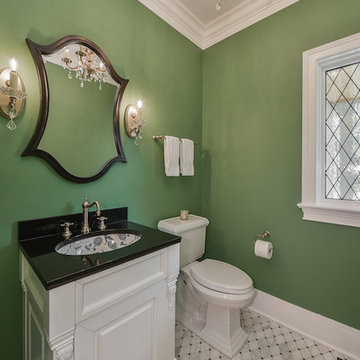
Design ideas for a small arts and crafts powder room in Chicago with raised-panel cabinets, white cabinets, a two-piece toilet, green walls, marble floors, an undermount sink, granite benchtops and black benchtops.
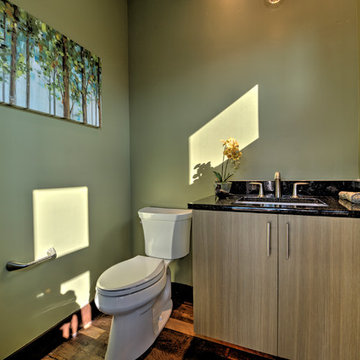
Architect – O’Bryan Partnership, Inc.
Interior Designer – Egolf Interiors, Inc.
Kitchen Designer – Kitchenscapes, Inc.
Landscape – Ceres Landcare
Photography – Studio Kiva Photography - Katie Girtman
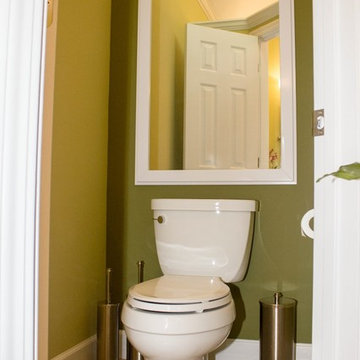
Private water closet. Green walls to match the remainder of the bathroom. White toilet bowl with large accent mirror, trimmed in white wood to match the large bathroom window and door trim. Heather Cooper Photography (Marietta, GA)
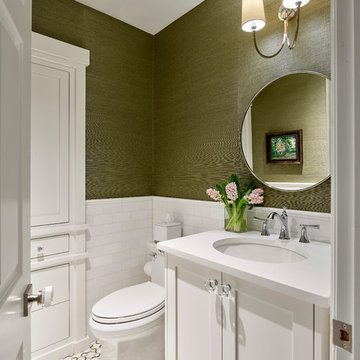
A new powder room with a charming color palette and mosaic floor tile.
Photography (c) Jeffrey Totaro.
Inspiration for a mid-sized transitional powder room in Philadelphia with white cabinets, a one-piece toilet, white tile, ceramic tile, green walls, mosaic tile floors, an undermount sink, solid surface benchtops, white benchtops, shaker cabinets and multi-coloured floor.
Inspiration for a mid-sized transitional powder room in Philadelphia with white cabinets, a one-piece toilet, white tile, ceramic tile, green walls, mosaic tile floors, an undermount sink, solid surface benchtops, white benchtops, shaker cabinets and multi-coloured floor.
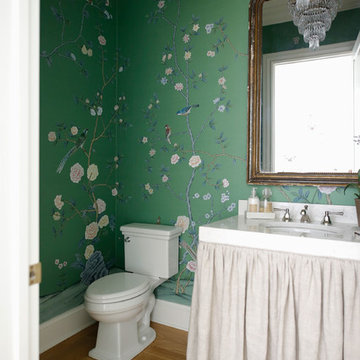
Inspiration for a traditional powder room in Nashville with a two-piece toilet, green walls, light hardwood floors and an undermount sink.
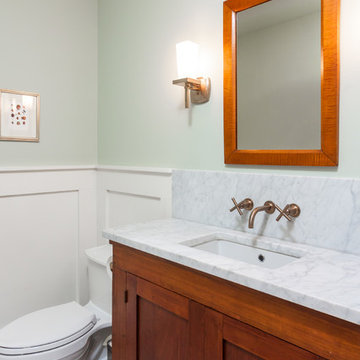
Goals
While their home provided them with enough square footage, the original layout caused for many rooms to be underutilized. The closed off kitchen and dining room were disconnected from the other common spaces of the home causing problems with circulation and limited sight-lines. A tucked-away powder room was also inaccessible from the entryway and main living spaces in the house.
Our Design Solution
We sought out to improve the functionality of this home by opening up walls, relocating rooms, and connecting the entryway to the mudroom. By moving the kitchen into the formerly over-sized family room, it was able to really become the heart of the home with access from all of the other rooms in the house. Meanwhile, the adjacent family room was made into a cozy, comfortable space with updated fireplace and new cathedral style ceiling with skylights. The powder room was relocated to be off of the entry, making it more accessible for guests.
A transitional style with rustic accents was used throughout the remodel for a cohesive first floor design. White and black cabinets were complimented with brass hardware and custom wood features, including a hood top and accent wall over the fireplace. Between each room, walls were thickened and archway were put in place, providing the home with even more character.
Powder Room Design Ideas with Green Walls and an Undermount Sink
1