Powder Room Design Ideas with Green Walls and White Benchtops
Refine by:
Budget
Sort by:Popular Today
121 - 140 of 319 photos
Item 1 of 3
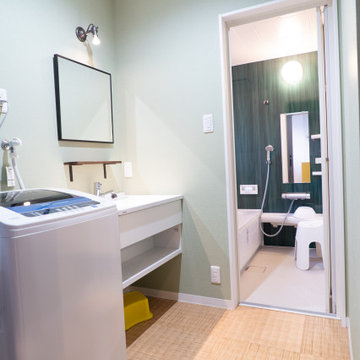
若草色のリゾート感のある洗面室の先には、森林のようなアクセントパネルの浴室が。グリーン系でコーディネートして、癒やしのバスタイムへと誘います。
2.3帖の洗面室は、洗濯機や収納を置いても適度な広さをキープできるので、着替えや身支度もしやすくなりました。
This is an example of a small asian powder room in Other with open cabinets, white cabinets, green walls, vinyl floors, beige floor, white benchtops and an integrated sink.
This is an example of a small asian powder room in Other with open cabinets, white cabinets, green walls, vinyl floors, beige floor, white benchtops and an integrated sink.
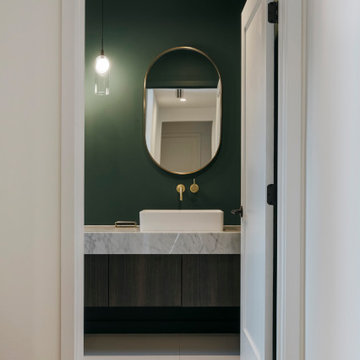
This is an example of a midcentury powder room in Los Angeles with flat-panel cabinets, brown cabinets, a one-piece toilet, green walls, porcelain floors, a vessel sink, marble benchtops, white floor, white benchtops and a floating vanity.
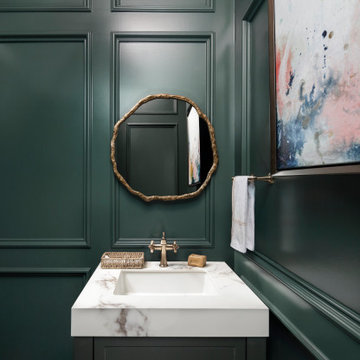
This is an example of a small transitional powder room in Atlanta with flat-panel cabinets, grey cabinets, green walls, light hardwood floors, an integrated sink, marble benchtops, brown floor, white benchtops, a freestanding vanity and wood walls.
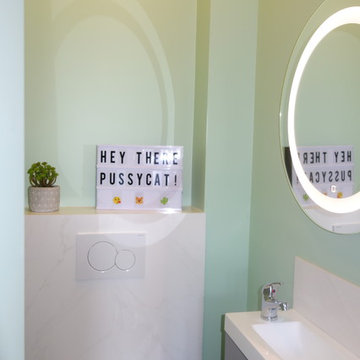
Christine Herlicq
Design ideas for a small contemporary powder room in Nice with a wall-mount toilet, white tile, marble, green walls, ceramic floors, a wall-mount sink, black floor, white benchtops, flat-panel cabinets, grey cabinets and quartzite benchtops.
Design ideas for a small contemporary powder room in Nice with a wall-mount toilet, white tile, marble, green walls, ceramic floors, a wall-mount sink, black floor, white benchtops, flat-panel cabinets, grey cabinets and quartzite benchtops.

Photo of a large transitional powder room in Philadelphia with open cabinets, white cabinets, a one-piece toilet, green tile, porcelain tile, green walls, mosaic tile floors, a console sink, white floor, white benchtops, a freestanding vanity, wallpaper and wallpaper.
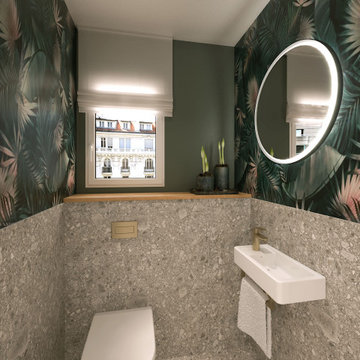
Small contemporary powder room in Nice with a wall-mount toilet, gray tile, ceramic tile, green walls, terrazzo floors, a wall-mount sink, grey floor, white benchtops and wallpaper.
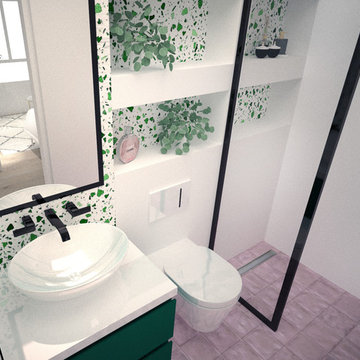
This is an example of a small tropical powder room in Madrid with a two-piece toilet, pink tile, stone tile, green walls, porcelain floors, a vessel sink, engineered quartz benchtops, pink floor and white benchtops.
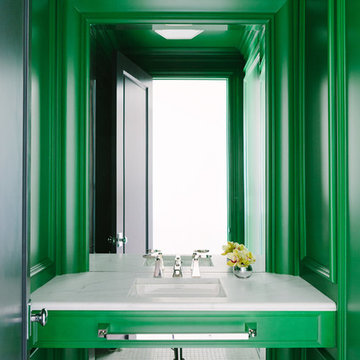
Photo Credit:
Aimée Mazzenga
Inspiration for a mid-sized transitional powder room in Chicago with green cabinets, green walls, an undermount sink, marble benchtops, white floor and white benchtops.
Inspiration for a mid-sized transitional powder room in Chicago with green cabinets, green walls, an undermount sink, marble benchtops, white floor and white benchtops.
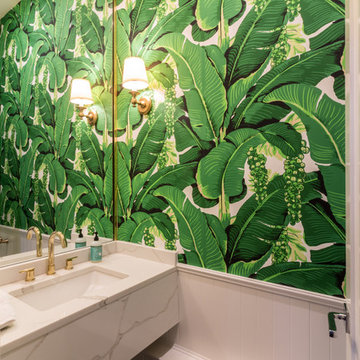
Photo of a transitional powder room in Boston with green walls, an undermount sink, marble benchtops and white benchtops.
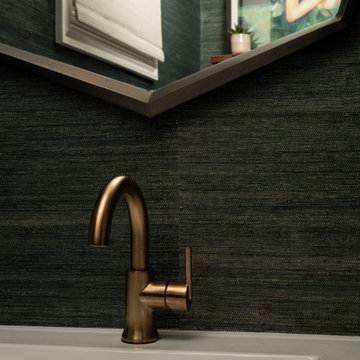
This is an example of a small transitional powder room in Chicago with flat-panel cabinets, medium wood cabinets, green walls, an integrated sink, multi-coloured floor, white benchtops and a freestanding vanity.
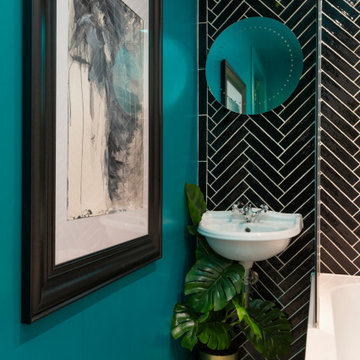
A small but fully equipped bathroom with a warm, bluish green on the walls and ceiling. Geometric tile patterns are balanced out with plants and pale wood to keep a natural feel in the space.
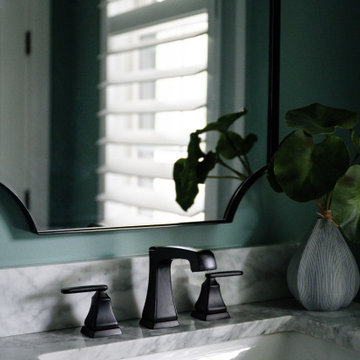
Our studio designed this beautiful home for a family of four to create a cohesive space for spending quality time. The home has an open-concept floor plan to allow free movement and aid conversations across zones. The living area is casual and comfortable and has a farmhouse feel with the stunning stone-clad fireplace and soft gray and beige furnishings. We also ensured plenty of seating for the whole family to gather around.
In the kitchen area, we used charcoal gray for the island, which complements the beautiful white countertops and the stylish black chairs. We added herringbone-style backsplash tiles to create a charming design element in the kitchen. Open shelving and warm wooden flooring add to the farmhouse-style appeal. The adjacent dining area is designed to look casual, elegant, and sophisticated, with a sleek wooden dining table and attractive chairs.
The powder room is painted in a beautiful shade of sage green. Elegant black fixtures, a black vanity, and a stylish marble countertop washbasin add a casual, sophisticated, and welcoming appeal.
---
Project completed by Wendy Langston's Everything Home interior design firm, which serves Carmel, Zionsville, Fishers, Westfield, Noblesville, and Indianapolis.
For more about Everything Home, see here: https://everythinghomedesigns.com/
To learn more about this project, see here:
https://everythinghomedesigns.com/portfolio/down-to-earth/
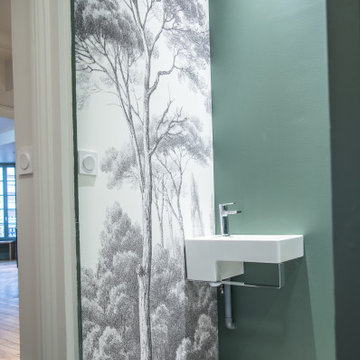
Crédit Photo : Pierre Jean DURAND
Design ideas for a transitional powder room in Saint-Etienne with a wall-mount toilet, green walls, laminate floors, a wall-mount sink and white benchtops.
Design ideas for a transitional powder room in Saint-Etienne with a wall-mount toilet, green walls, laminate floors, a wall-mount sink and white benchtops.
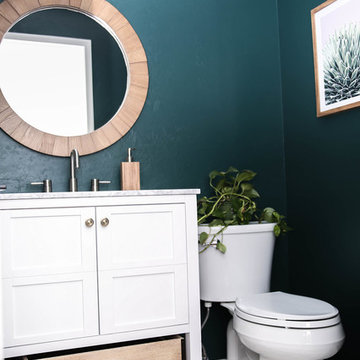
Painted this bathroom a deep green and added new tile, vanity, mirror and lighting to give this space some character.
Photo of a small midcentury powder room in Phoenix with furniture-like cabinets, white cabinets, a one-piece toilet, green walls, ceramic floors, a console sink, marble benchtops, white floor and white benchtops.
Photo of a small midcentury powder room in Phoenix with furniture-like cabinets, white cabinets, a one-piece toilet, green walls, ceramic floors, a console sink, marble benchtops, white floor and white benchtops.
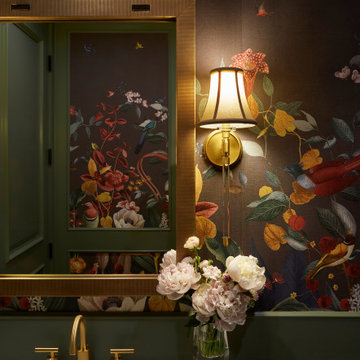
Luxe meets functional in this powder room. Rich green wainscoting is highlighted by custom wallcovering in a colorful nature inspired pattern. Marble pedestal sink and brass accents further emphasize the depth of this small powder room.
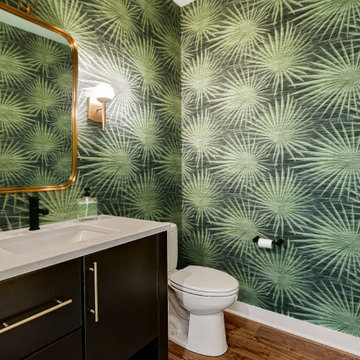
The Clemont, Plan 2117 - Transitional Style with 3-Car Garage
Mid-sized midcentury powder room in Milwaukee with green walls, medium hardwood floors, an undermount sink, granite benchtops, brown floor, white benchtops, a built-in vanity and wallpaper.
Mid-sized midcentury powder room in Milwaukee with green walls, medium hardwood floors, an undermount sink, granite benchtops, brown floor, white benchtops, a built-in vanity and wallpaper.
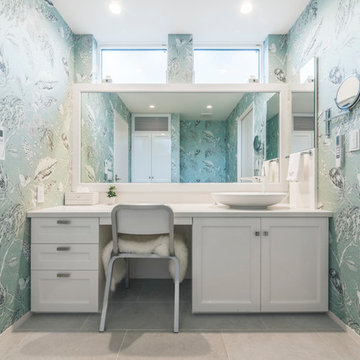
ブルーグリーンに印象的な大柄の壁紙が映える奥様専用のパウダールーム。使う色を限定し、個性のある素材をまとめた。
Design ideas for a traditional powder room with white cabinets, green walls, beige floor, white benchtops, recessed-panel cabinets and a vessel sink.
Design ideas for a traditional powder room with white cabinets, green walls, beige floor, white benchtops, recessed-panel cabinets and a vessel sink.
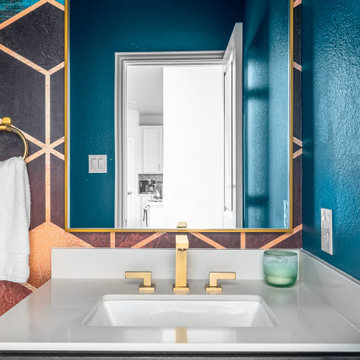
Design ideas for a small transitional powder room in Dallas with flat-panel cabinets, black cabinets, green walls, engineered quartz benchtops, white benchtops, a built-in vanity and wallpaper.
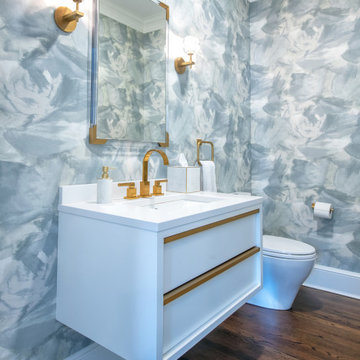
gorgeous statement powder room renovation. Brushstrokes wallpaper, white floating vanity with brass drawer handles, brass faucet, brass and crystal wall sconces, brass and acrylic framed mirror.

Glamorous Spa Bath. Dual vanities give both clients their own space with lots of storage. One vanity attaches to the tub with some open display and a little lift up door the tub deck extends into which is a great place to tuck away all the tub supplies and toiletries. On the other side of the tub is a recessed linen cabinet that hides a tv inside on a hinged arm so that when the client soaks for therapy in the tub they can enjoy watching tv. On the other side of the bathroom is the shower and toilet room. The shower is large with a corner seat and hand shower and a soap niche. Little touches like a slab cap on the top of the curb, seat and inside the niche look great but will also help with cleaning by eliminating the grout joints. Extra storage over the toilet is very convenient. But the favorite items of the client are all the sparkles including the beveled mirror pieces at the vanity cabinets, the mother of pearl large chandelier and sconces, the bits of glass and mirror in the countertops and a few crystal knobs and polished nickel touches. (Photo Credit; Shawn Lober Construction)
Powder Room Design Ideas with Green Walls and White Benchtops
7