All Cabinet Finishes Powder Room Design Ideas with Green Walls
Refine by:
Budget
Sort by:Popular Today
161 - 180 of 966 photos
Item 1 of 3
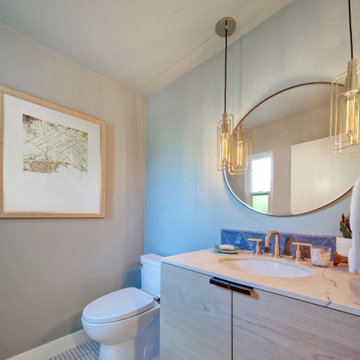
Simple and tailored powder bath with fun lighting, tile, cabinet and mirror. Pale aqua walls. Mosaic floor.
Photo of a mid-sized midcentury powder room in Orange County with flat-panel cabinets, light wood cabinets, a one-piece toilet, blue tile, ceramic tile, green walls, mosaic tile floors, an undermount sink, engineered quartz benchtops, white floor, white benchtops and a built-in vanity.
Photo of a mid-sized midcentury powder room in Orange County with flat-panel cabinets, light wood cabinets, a one-piece toilet, blue tile, ceramic tile, green walls, mosaic tile floors, an undermount sink, engineered quartz benchtops, white floor, white benchtops and a built-in vanity.
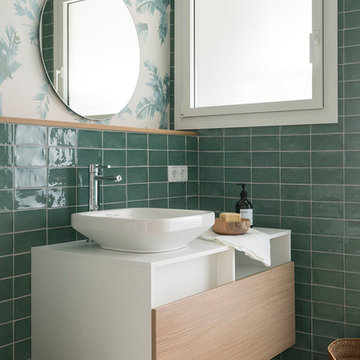
Proyecto realizado por Meritxell Ribé - The Room Studio
Construcción: The Room Work
Fotografías: Mauricio Fuertes
This is an example of a mid-sized beach style powder room in Barcelona with light wood cabinets, green walls, light hardwood floors, a vessel sink, laminate benchtops, brown floor, white benchtops, flat-panel cabinets and green tile.
This is an example of a mid-sized beach style powder room in Barcelona with light wood cabinets, green walls, light hardwood floors, a vessel sink, laminate benchtops, brown floor, white benchtops, flat-panel cabinets and green tile.

The design team at Bel Atelier selected lovely, sophisticated colors throughout the spaces in this elegant Alamo Heights home.
Wallpapered powder bath with vanity painted in Farrow and Ball's "De Nimes"
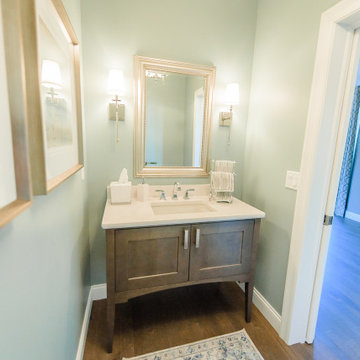
This is an example of a small transitional powder room in St Louis with furniture-like cabinets, medium wood cabinets, green walls, light hardwood floors, an undermount sink, engineered quartz benchtops, white benchtops and a freestanding vanity.

The Snug is a cosy, thermally efficient home for a couple of young professionals on a modest Coburg block. The brief called for a modest extension to the existing Californian bungalow that better connected the living spaces to the garden. The extension features a dynamic volume that reaches up to the sky to maximise north sun and natural light whilst the warm, classic material palette complements the landscape and provides longevity with a robust and beautiful finish.
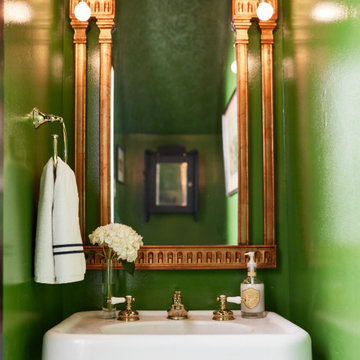
Powder room with preppy green high gloss paint, pedestal sink and brass fixtures. Flooring is marble basketweave tile.
Small traditional powder room in St Louis with marble floors, black floor, white cabinets, green walls, a pedestal sink, a freestanding vanity and vaulted.
Small traditional powder room in St Louis with marble floors, black floor, white cabinets, green walls, a pedestal sink, a freestanding vanity and vaulted.

Декоратор-Катерина Наумова, фотограф- Ольга Мелекесцева.
This is an example of a small industrial powder room in Moscow with flat-panel cabinets, white cabinets, a wall-mount toilet, green tile, ceramic tile, green walls, porcelain floors, a drop-in sink, white floor and a freestanding vanity.
This is an example of a small industrial powder room in Moscow with flat-panel cabinets, white cabinets, a wall-mount toilet, green tile, ceramic tile, green walls, porcelain floors, a drop-in sink, white floor and a freestanding vanity.
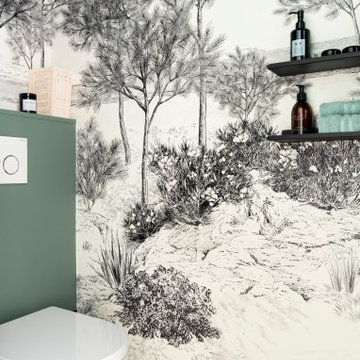
This is an example of a small contemporary powder room in London with flat-panel cabinets, white cabinets, a wall-mount toilet, green walls, ceramic floors, a wall-mount sink, glass benchtops, beige floor, green benchtops, a floating vanity and wallpaper.
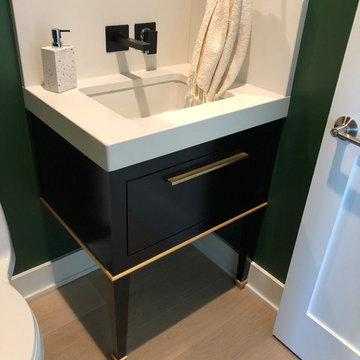
Inspiration for a small modern powder room in Omaha with furniture-like cabinets, black cabinets, a one-piece toilet, yellow tile, stone slab, green walls, light hardwood floors, an undermount sink, engineered quartz benchtops, brown floor and white benchtops.
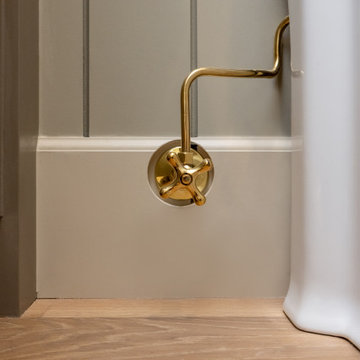
Classic Modern new construction powder bath featuring a warm, earthy palette, brass fixtures, and wood paneling.
Photo of a small traditional powder room in San Francisco with furniture-like cabinets, green cabinets, a one-piece toilet, green walls, medium hardwood floors, an undermount sink, engineered quartz benchtops, brown floor, beige benchtops, a built-in vanity and panelled walls.
Photo of a small traditional powder room in San Francisco with furniture-like cabinets, green cabinets, a one-piece toilet, green walls, medium hardwood floors, an undermount sink, engineered quartz benchtops, brown floor, beige benchtops, a built-in vanity and panelled walls.
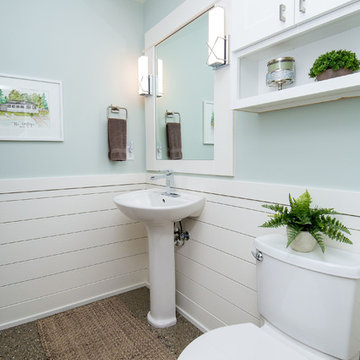
We had the opportunity to come alongside this homeowner and demo an old cottage and rebuild this new year-round home for them. We worked hard to keep an authentic feel to the lake and fit the home nicely to the space.
We focused on a small footprint and, through specific design choices, achieved a layout the homeowner loved. A major goal was to have the kitchen, dining, and living all walk out at the lake level. We also managed to sneak a master suite into this level (check out that ceiling!).
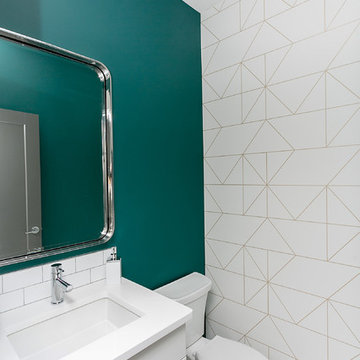
This modern custom home features a spacious open concept main floor with hardwood floors, large windows, and high ceilings. The master suite features a recessed ceiling, walk-in closet, sliding doors, and spa-like master bathroom.
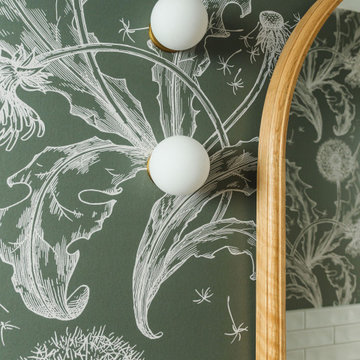
This is an example of a mid-sized transitional powder room in Melbourne with light wood cabinets, a one-piece toilet, white tile, subway tile, green walls, vinyl floors, a wall-mount sink, wood benchtops, brown floor, a floating vanity and wallpaper.
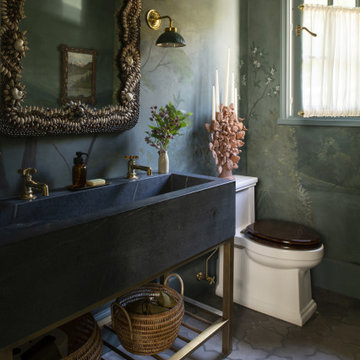
Contractor: Kyle Hunt & Partners
Interiors: Alecia Stevens Interiors
Landscape: Yardscapes, Inc.
Photos: Scott Amundson
This is an example of a small powder room in Minneapolis with grey cabinets, green walls and a freestanding vanity.
This is an example of a small powder room in Minneapolis with grey cabinets, green walls and a freestanding vanity.
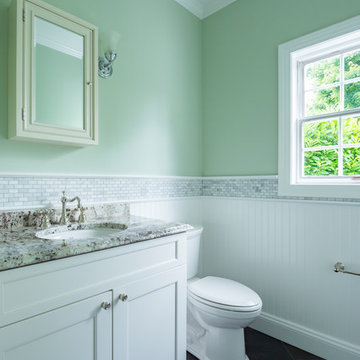
The expanded powder room gets a classy upgrade with a marble tile accent band, capping off a farmhouse-styled bead-board wainscot. Crown moulding, an elegant medicine cabinet, traditional-styled wall sconces, and an antique-looking faucet give the space character.
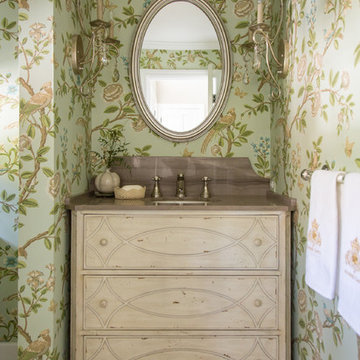
Photo by: Mike P Kelley
Styling by: Jennifer Maxcy, hoot n anny home
This is an example of a traditional powder room in Los Angeles with an undermount sink, furniture-like cabinets, light wood cabinets, green walls, ceramic floors, marble benchtops and brown benchtops.
This is an example of a traditional powder room in Los Angeles with an undermount sink, furniture-like cabinets, light wood cabinets, green walls, ceramic floors, marble benchtops and brown benchtops.

A modern country home for a busy family with young children. The home remodel included enlarging the footprint of the kitchen to allow a larger island for more seating and entertaining, as well as provide more storage and a desk area. The pocket door pantry and the full height corner pantry was high on the client's priority list. From the cabinetry to the green peacock wallpaper and vibrant blue tiles in the bathrooms, the colourful touches throughout the home adds to the energy and charm. The result is a modern, relaxed, eclectic aesthetic with practical and efficient design features to serve the needs of this family.
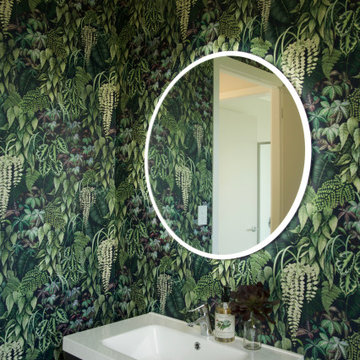
Inspiration for a mid-sized modern powder room in Other with black cabinets, green walls, ceramic floors, solid surface benchtops, grey floor, white benchtops, a floating vanity and wallpaper.

洗面所
This is an example of a mid-sized contemporary powder room in Other with open cabinets, white cabinets, green tile, subway tile, green walls, medium hardwood floors, a drop-in sink, wood benchtops, green benchtops, a freestanding vanity, timber and wallpaper.
This is an example of a mid-sized contemporary powder room in Other with open cabinets, white cabinets, green tile, subway tile, green walls, medium hardwood floors, a drop-in sink, wood benchtops, green benchtops, a freestanding vanity, timber and wallpaper.
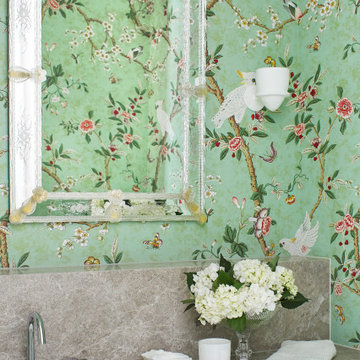
This is an example of a small contemporary powder room in Other with furniture-like cabinets, light wood cabinets, a wall-mount toilet, green walls, ceramic floors, a console sink, marble benchtops, beige floor, grey benchtops, a floating vanity and wallpaper.
All Cabinet Finishes Powder Room Design Ideas with Green Walls
9