All Cabinet Finishes Powder Room Design Ideas with Green Walls
Refine by:
Budget
Sort by:Popular Today
1 - 20 of 946 photos
Item 1 of 3
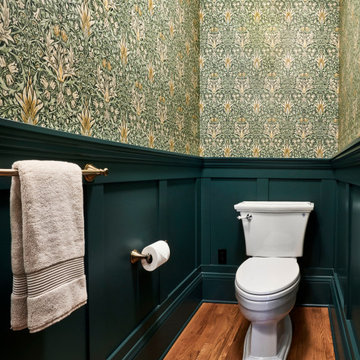
This is an example of a small traditional powder room in Portland with white cabinets, green walls, medium hardwood floors, a pedestal sink, brown floor, a freestanding vanity and wallpaper.

Modern powder bath. A moody and rich palette with brass fixtures, black cle tile, terrazzo flooring and warm wood vanity.
This is an example of a small transitional powder room in San Francisco with open cabinets, medium wood cabinets, a one-piece toilet, black tile, terra-cotta tile, green walls, cement tiles, engineered quartz benchtops, brown floor, white benchtops and a freestanding vanity.
This is an example of a small transitional powder room in San Francisco with open cabinets, medium wood cabinets, a one-piece toilet, black tile, terra-cotta tile, green walls, cement tiles, engineered quartz benchtops, brown floor, white benchtops and a freestanding vanity.

Inspiration for a small contemporary powder room in London with flat-panel cabinets, white cabinets, a wall-mount toilet, green walls, ceramic floors, a wall-mount sink, glass benchtops, beige floor, green benchtops, a floating vanity and wallpaper.
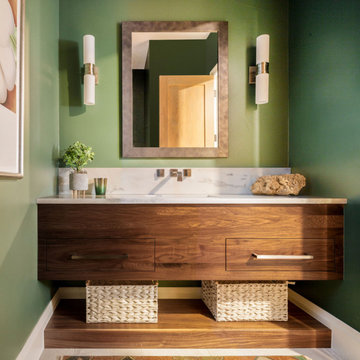
Photo of a mid-sized transitional powder room in Denver with flat-panel cabinets, green walls, porcelain floors, marble benchtops, white benchtops, dark wood cabinets, an undermount sink, grey floor and a floating vanity.
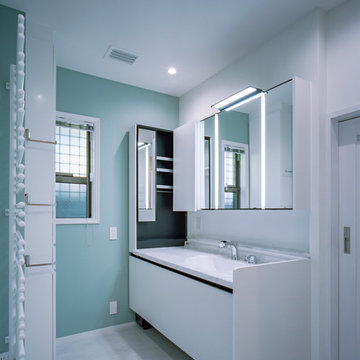
photo by katsuya taira
Design ideas for a mid-sized modern powder room in Kobe with beaded inset cabinets, white cabinets, green walls, vinyl floors, an undermount sink, solid surface benchtops, beige floor and white benchtops.
Design ideas for a mid-sized modern powder room in Kobe with beaded inset cabinets, white cabinets, green walls, vinyl floors, an undermount sink, solid surface benchtops, beige floor and white benchtops.
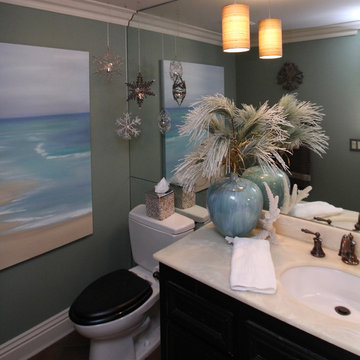
This is an example of a small transitional powder room in San Diego with raised-panel cabinets, dark wood cabinets, a two-piece toilet, green walls, ceramic floors, an undermount sink, engineered quartz benchtops and brown floor.

A country club respite for our busy professional Bostonian clients. Our clients met in college and have been weekending at the Aquidneck Club every summer for the past 20+ years. The condos within the original clubhouse seldom come up for sale and gather a loyalist following. Our clients jumped at the chance to be a part of the club's history for the next generation. Much of the club’s exteriors reflect a quintessential New England shingle style architecture. The internals had succumbed to dated late 90s and early 2000s renovations of inexpensive materials void of craftsmanship. Our client’s aesthetic balances on the scales of hyper minimalism, clean surfaces, and void of visual clutter. Our palette of color, materiality & textures kept to this notion while generating movement through vintage lighting, comfortable upholstery, and Unique Forms of Art.
A Full-Scale Design, Renovation, and furnishings project.
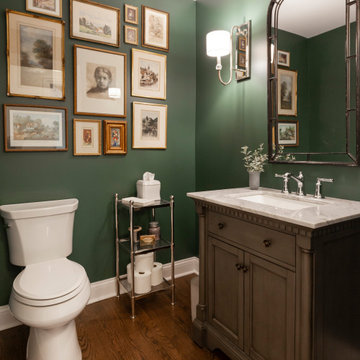
Dramatic bathroom color with so much style!
Photo by Jody Kmetz
Photo of a mid-sized eclectic powder room in Chicago with furniture-like cabinets, brown cabinets, green walls, medium hardwood floors, an undermount sink, engineered quartz benchtops, brown floor, beige benchtops and a freestanding vanity.
Photo of a mid-sized eclectic powder room in Chicago with furniture-like cabinets, brown cabinets, green walls, medium hardwood floors, an undermount sink, engineered quartz benchtops, brown floor, beige benchtops and a freestanding vanity.
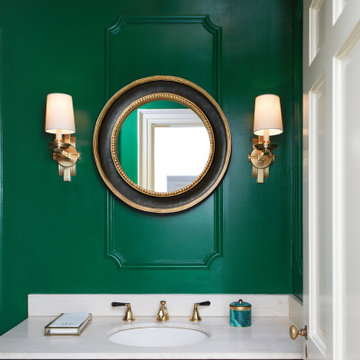
Traditional powder room in Nashville with black cabinets, green walls, an undermount sink, white benchtops, a built-in vanity, raised-panel cabinets and wallpaper.
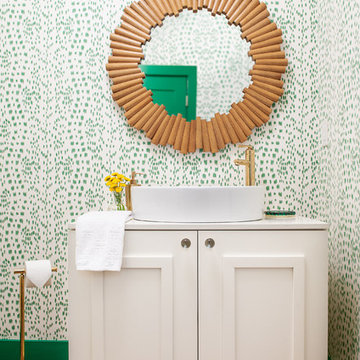
Ruby and Peach Photography
Transitional powder room in Nashville with recessed-panel cabinets, white cabinets, green walls, medium hardwood floors, a vessel sink, brown floor and white benchtops.
Transitional powder room in Nashville with recessed-panel cabinets, white cabinets, green walls, medium hardwood floors, a vessel sink, brown floor and white benchtops.
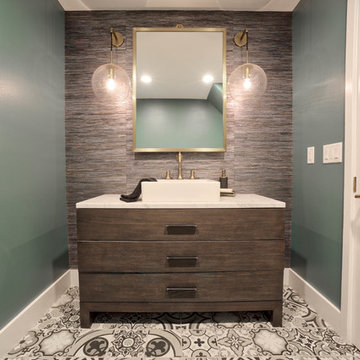
Photo of a contemporary powder room in Tampa with furniture-like cabinets, dark wood cabinets, green walls, a vessel sink, multi-coloured floor and white benchtops.
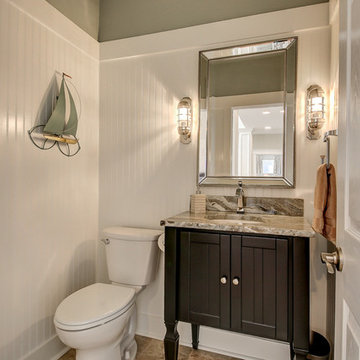
Photos By Kris Palen
Design ideas for a mid-sized beach style powder room in Dallas with furniture-like cabinets, dark wood cabinets, a two-piece toilet, green walls, porcelain floors, an undermount sink, granite benchtops, multi-coloured floor and multi-coloured benchtops.
Design ideas for a mid-sized beach style powder room in Dallas with furniture-like cabinets, dark wood cabinets, a two-piece toilet, green walls, porcelain floors, an undermount sink, granite benchtops, multi-coloured floor and multi-coloured benchtops.

A jewel box of a powder room with board and batten wainscotting, floral wallpaper, and herringbone slate floors paired with brass and black accents and warm wood vanity.
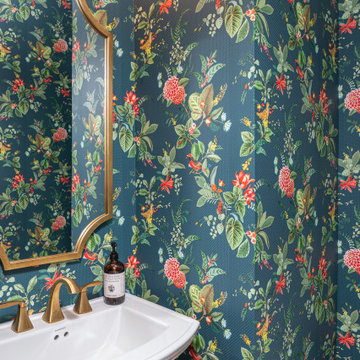
This is an example of a small transitional powder room in Raleigh with white cabinets, green walls, medium hardwood floors, a pedestal sink, brown floor, a freestanding vanity and wallpaper.

Inspiration for a small transitional powder room in Los Angeles with white cabinets, a one-piece toilet, green walls, medium hardwood floors, a pedestal sink, brown floor, white benchtops, a freestanding vanity and wallpaper.
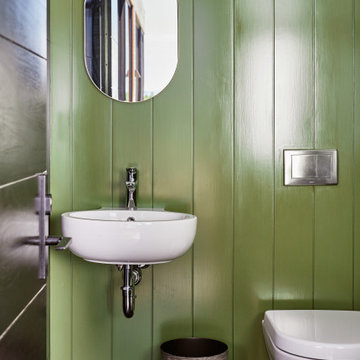
Pool bathroom with wall panelling painted in Farrow & Ball "Bancha"
This is an example of a small beach style powder room in New York with white cabinets, a wall-mount toilet, beige tile, green walls, marble floors, a wall-mount sink, black floor, white benchtops and panelled walls.
This is an example of a small beach style powder room in New York with white cabinets, a wall-mount toilet, beige tile, green walls, marble floors, a wall-mount sink, black floor, white benchtops and panelled walls.
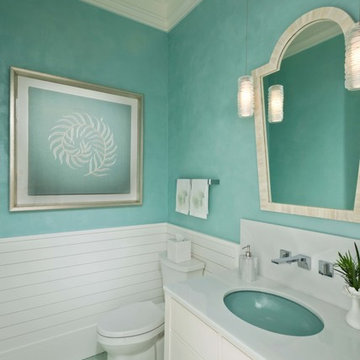
Photo of a beach style powder room in Miami with flat-panel cabinets, white cabinets, green walls, an undermount sink, green floor and white benchtops.
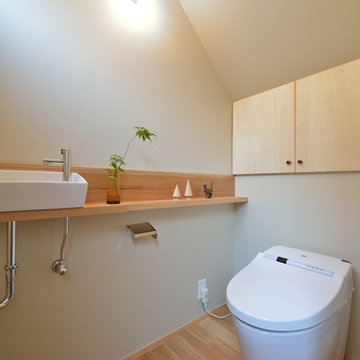
Photo of an asian powder room in Other with flat-panel cabinets, light wood cabinets, green walls, light hardwood floors, a vessel sink, beige floor and brown benchtops.
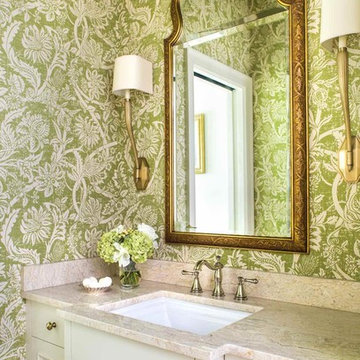
Jeff Herr
This is an example of a traditional powder room in Atlanta with recessed-panel cabinets, green walls, an undermount sink, white cabinets and beige benchtops.
This is an example of a traditional powder room in Atlanta with recessed-panel cabinets, green walls, an undermount sink, white cabinets and beige benchtops.
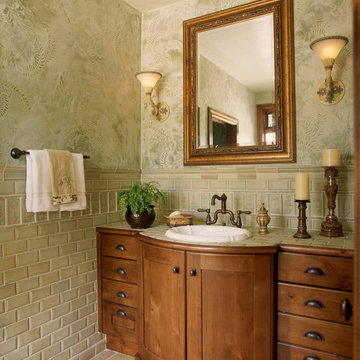
A main floor powder room vanity in a remodelled home outside of Denver by Doug Walter, Architect. Custom cabinetry with a bow front sink base helps create a focal point for this geneously sized powder. The w.c. is in a separate compartment adjacent. Construction by Cadre Construction, Englewood, CO. Cabinetry built by Genesis Innovations from architect's design. Photography by Emily Minton Redfield
All Cabinet Finishes Powder Room Design Ideas with Green Walls
1