Powder Room Design Ideas with Grey Benchtops and Multi-Coloured Benchtops
Refine by:
Budget
Sort by:Popular Today
141 - 160 of 3,305 photos
Item 1 of 3
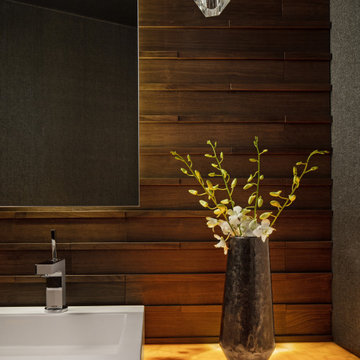
Design ideas for a modern powder room in Detroit with a one-piece toilet, brown tile, wood-look tile, brown walls, medium hardwood floors, a vessel sink, onyx benchtops, multi-coloured benchtops, a floating vanity, wallpaper and wood walls.
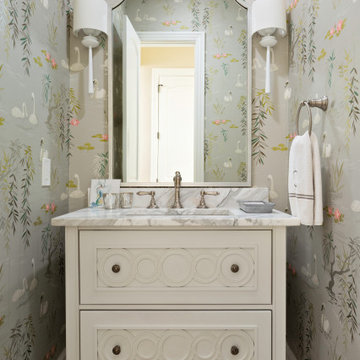
Design ideas for a mid-sized mediterranean powder room in Tampa with furniture-like cabinets, beige cabinets, multi-coloured walls, porcelain floors, an undermount sink, beige floor, grey benchtops and a freestanding vanity.
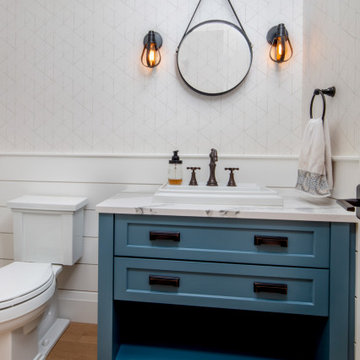
Embodying many of the key elements that are iconic in craftsman design, the rooms of this home are both luxurious and welcoming. From a kitchen with a statement range hood and dramatic chiseled edge quartz countertops, to a character-rich basement bar and lounge area, to a fashion-lover's dream master closet, this stunning family home has a special charm for everyone and the perfect space for everything.
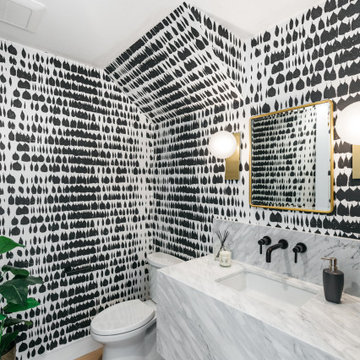
This is an example of a small country powder room in Los Angeles with black and white tile, an undermount sink, marble benchtops, multi-coloured walls, medium hardwood floors, brown floor, grey benchtops and wallpaper.
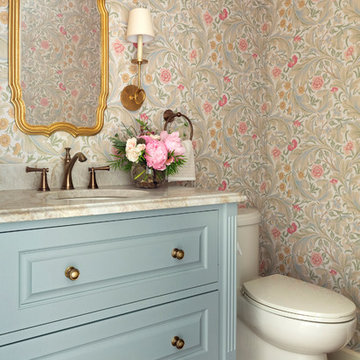
Spacecrafting Photography
Inspiration for a mid-sized traditional powder room in Minneapolis with furniture-like cabinets, blue cabinets, multi-coloured walls, dark hardwood floors, an undermount sink, brown floor, multi-coloured benchtops, a one-piece toilet, marble benchtops, a built-in vanity and wallpaper.
Inspiration for a mid-sized traditional powder room in Minneapolis with furniture-like cabinets, blue cabinets, multi-coloured walls, dark hardwood floors, an undermount sink, brown floor, multi-coloured benchtops, a one-piece toilet, marble benchtops, a built-in vanity and wallpaper.
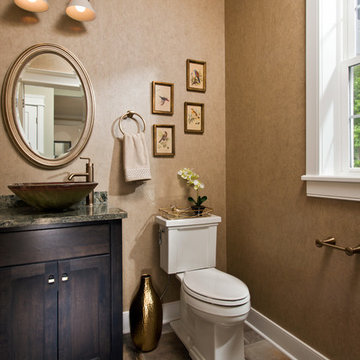
Design ideas for a traditional powder room in Other with shaker cabinets, dark wood cabinets, brown walls, a vessel sink, brown floor and grey benchtops.
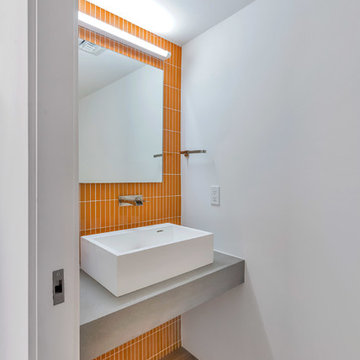
Dave Bramlett
This is an example of a contemporary powder room in Phoenix with orange tile, white walls, medium hardwood floors, a vessel sink, brown floor and grey benchtops.
This is an example of a contemporary powder room in Phoenix with orange tile, white walls, medium hardwood floors, a vessel sink, brown floor and grey benchtops.
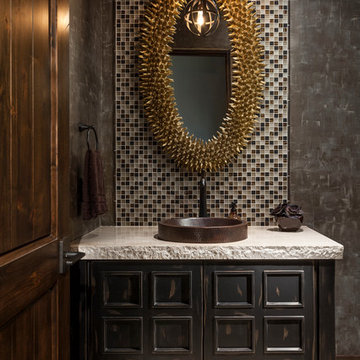
Photo of a large powder room in Phoenix with furniture-like cabinets, dark wood cabinets, multi-coloured tile, mosaic tile, a vessel sink, black walls, travertine floors, concrete benchtops, white floor and grey benchtops.
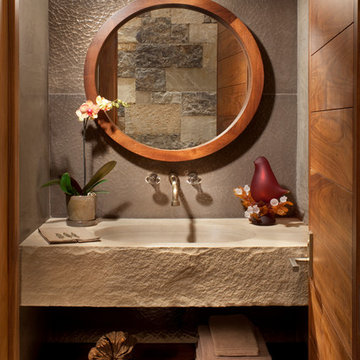
This is an example of a country powder room in Denver with an integrated sink, grey walls and grey benchtops.
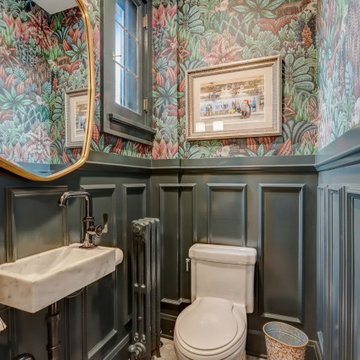
Photo of a small transitional powder room in Milwaukee with open cabinets, white cabinets, a one-piece toilet, mosaic tile floors, a wall-mount sink, marble benchtops, beige floor, multi-coloured benchtops, a floating vanity and decorative wall panelling.

The image captures a minimalist and elegant cloakroom vanity area that blends functionality with design aesthetics. The vanity itself is a modern floating unit with clean lines and a combination of white and subtle gold finishes, creating a luxurious yet understated look. A unique pink basin sits atop the vanity, adding a pop of soft color that complements the neutral palette.
Above the basin, a sleek, gold tap emerges from the wall, mirroring the gold accents on the vanity and enhancing the sophisticated vibe of the space. A round mirror with a simple frame reflects the room, contributing to the area's spacious and airy feel. Adjacent to the mirror is a wall-mounted light fixture with a mid-century modern influence, featuring clear glass and brass elements that resonate with the room's fixtures.
The walls are adorned with a textured wallpaper in a muted pattern, providing depth and interest without overwhelming the space. A semi-sheer window treatment allows for natural light to filter through, illuminating the vanity area and highlighting the wallpaper's subtle texture.
This bathroom vanity design showcases attention to detail and a preference for refined simplicity, with every element carefully chosen to create a cohesive and serene environment.

A room bursting with texture but muted and tonal.
Mid-sized midcentury powder room in San Francisco with shaker cabinets, grey cabinets, grey walls, ceramic floors, an undermount sink, engineered quartz benchtops, grey floor, grey benchtops, a built-in vanity and wallpaper.
Mid-sized midcentury powder room in San Francisco with shaker cabinets, grey cabinets, grey walls, ceramic floors, an undermount sink, engineered quartz benchtops, grey floor, grey benchtops, a built-in vanity and wallpaper.

Matching powder room to the kitchen's minimalist style!
Photo of a small scandinavian powder room in Toronto with flat-panel cabinets, light wood cabinets, a one-piece toilet, white walls, porcelain floors, a vessel sink, quartzite benchtops, grey floor, grey benchtops and a floating vanity.
Photo of a small scandinavian powder room in Toronto with flat-panel cabinets, light wood cabinets, a one-piece toilet, white walls, porcelain floors, a vessel sink, quartzite benchtops, grey floor, grey benchtops and a floating vanity.
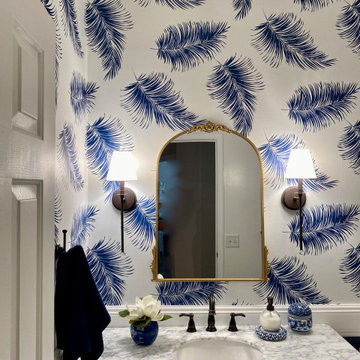
Bring your guest bath to a new level using blue and white wallpaper with a large format print for a small space.
Inspiration for a small traditional powder room in Phoenix with blue walls, marble benchtops, brown floor, grey benchtops, a freestanding vanity and decorative wall panelling.
Inspiration for a small traditional powder room in Phoenix with blue walls, marble benchtops, brown floor, grey benchtops, a freestanding vanity and decorative wall panelling.
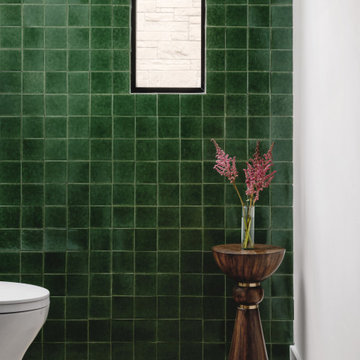
This is an example of a powder room in Austin with green walls, an undermount sink, grey benchtops, a freestanding vanity and wallpaper.

Powder room featuring an amazing stone sink and green tile
Inspiration for a small contemporary powder room in Los Angeles with white cabinets, a wall-mount toilet, green tile, porcelain tile, green walls, mosaic tile floors, a wall-mount sink, marble benchtops, multi-coloured floor, multi-coloured benchtops and a floating vanity.
Inspiration for a small contemporary powder room in Los Angeles with white cabinets, a wall-mount toilet, green tile, porcelain tile, green walls, mosaic tile floors, a wall-mount sink, marble benchtops, multi-coloured floor, multi-coloured benchtops and a floating vanity.

Compact modern cloakroom with wallmounted matt white toilet, grey basin, dark walls with mirrors and dark ceilings and grey stone effect porcelain tiles.
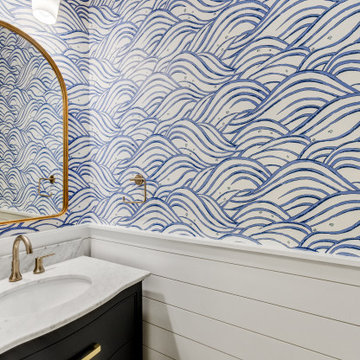
This is an example of a small beach style powder room in Charleston with beaded inset cabinets, blue cabinets, blue walls, medium hardwood floors, an undermount sink, marble benchtops, brown floor, grey benchtops, a freestanding vanity and wallpaper.
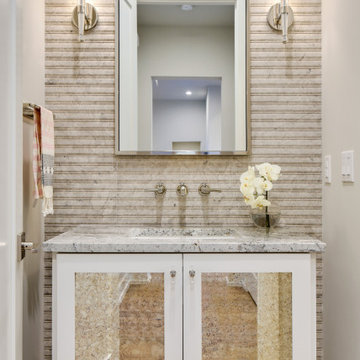
Photo of a transitional powder room in Austin with shaker cabinets, white cabinets, gray tile, white walls, an undermount sink, grey benchtops and a freestanding vanity.
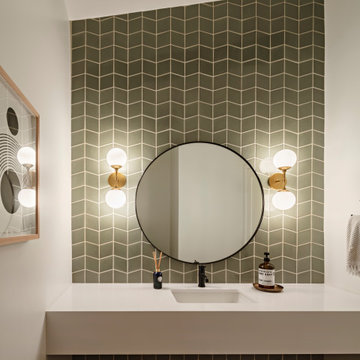
Photo by Roehner + Ryan
Photo of a powder room in Phoenix with shaker cabinets, black cabinets, porcelain tile, porcelain floors, engineered quartz benchtops, grey floor and grey benchtops.
Photo of a powder room in Phoenix with shaker cabinets, black cabinets, porcelain tile, porcelain floors, engineered quartz benchtops, grey floor and grey benchtops.
Powder Room Design Ideas with Grey Benchtops and Multi-Coloured Benchtops
8