Powder Room Design Ideas with Grey Benchtops and Wallpaper
Refine by:
Budget
Sort by:Popular Today
121 - 140 of 351 photos
Item 1 of 3
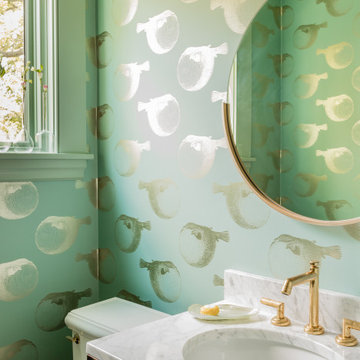
This historic 1840’s Gothic Revival home perched on the harbor, presented an array of challenges: they included a narrow-restricted lot cozy to the neighboring properties, a sensitive coastal location, and a structure desperately in need of major renovations.
The renovation concept respected the historic notion of individual rooms and connecting hallways, yet wanted to take better advantage of water views. The solution was an expansion of windows on the water siding of the house, and a small addition that incorporates an open kitchen/family room concept, the street face of the home was historically preserved.
The interior of the home has been completely refreshed, bringing in a combined reflection of art and family history with modern fanciful choices.
Adds testament to the successful renovation, the master bathroom has been described as “full of rainbows” in the morning.
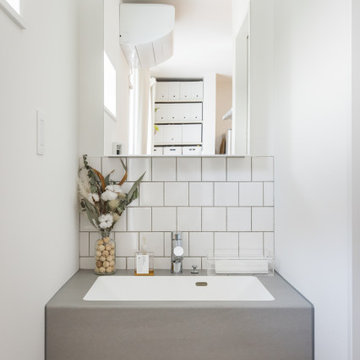
Design ideas for a scandinavian powder room in Other with open cabinets, white cabinets, white tile, ceramic tile, white walls, medium hardwood floors, an integrated sink, brown floor, grey benchtops and wallpaper.

The new custom vanity is a major upgrade from the existing conditions. It’s larger in size and still creates a grounding focal point, but in a much more contemporary way. We opted for black stained wood, flat cabinetry with integrated pulls for the most minimal look. Then we selected a honed limestone countertop that we carried down both sides of the vanity in a waterfall effect. To maintain the most sleek and minimal look, we opted for an integrated sink and a custom cut out for trash.
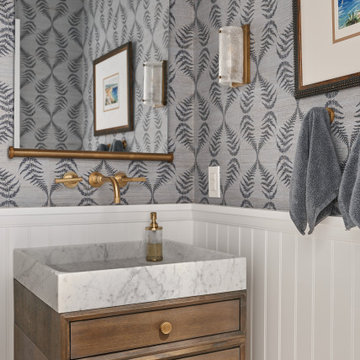
Handsome powder bath with some really tasteful finish selections. Wainscoting with handmade wall paper above. Brown tones compliment the satin brass finishes nicely and the dark blue and subtly purple patterned wallpaper really sells the contrast in the space. What a great balance!
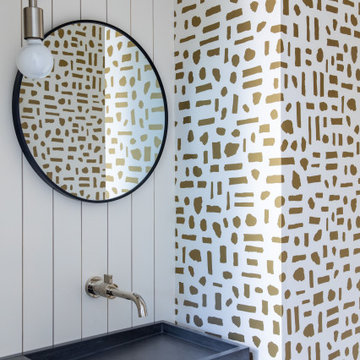
This is an example of a mid-sized midcentury powder room in San Francisco with flat-panel cabinets, grey cabinets, a one-piece toilet, blue tile, white walls, porcelain floors, an integrated sink, concrete benchtops, grey floor, grey benchtops, a floating vanity and wallpaper.
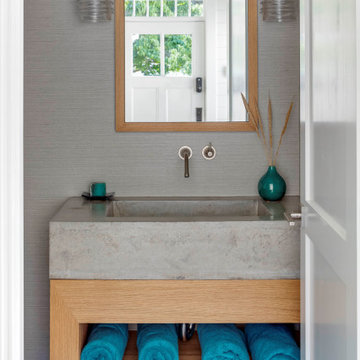
Beach style powder room in Boston with porcelain floors, an integrated sink, concrete benchtops, grey benchtops and wallpaper.
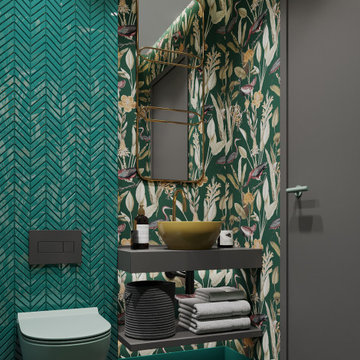
Design ideas for a mid-sized tropical powder room in London with a wall-mount toilet, ceramic tile, green walls, grey floor, grey benchtops, a floating vanity and wallpaper.

Powder Room remodel in Melrose, MA. Navy blue three-drawer vanity accented with a champagne bronze faucet and hardware, oversized mirror and flanking sconces centered on the main wall above the vanity and toilet, marble mosaic floor tile, and fresh & fun medallion wallpaper from Serena & Lily.
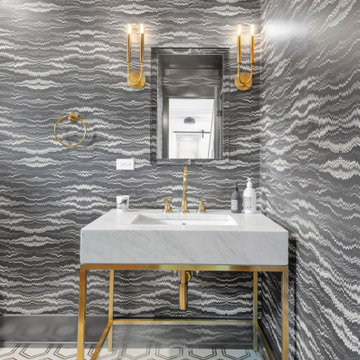
This is an example of a large contemporary powder room in Other with a one-piece toilet, marble floors, a console sink, marble benchtops, multi-coloured floor, grey benchtops, a freestanding vanity and wallpaper.
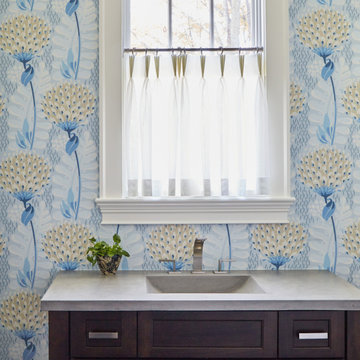
Photo of a mid-sized powder room in Chicago with recessed-panel cabinets, brown cabinets, a two-piece toilet, blue walls, medium hardwood floors, an integrated sink, concrete benchtops, brown floor, grey benchtops, a built-in vanity and wallpaper.

Luxury powder room with graphic wallpaper and blue cabinets.
Photo of a mid-sized contemporary powder room in Minneapolis with flat-panel cabinets, blue cabinets, a two-piece toilet, grey walls, medium hardwood floors, an undermount sink, marble benchtops, brown floor, grey benchtops, a built-in vanity and wallpaper.
Photo of a mid-sized contemporary powder room in Minneapolis with flat-panel cabinets, blue cabinets, a two-piece toilet, grey walls, medium hardwood floors, an undermount sink, marble benchtops, brown floor, grey benchtops, a built-in vanity and wallpaper.

Inspiration for a small contemporary powder room in Toronto with flat-panel cabinets, grey cabinets, a one-piece toilet, grey walls, brick floors, an undermount sink, engineered quartz benchtops, black floor, grey benchtops, a built-in vanity and wallpaper.
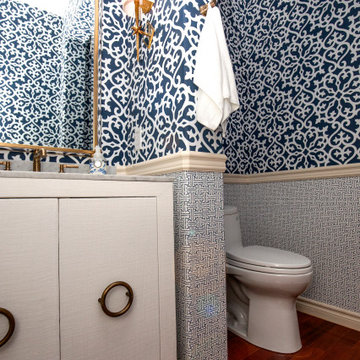
The free standing vanity helps enlarge the space by allowing a clear line of site beneath the vanity. Brass faucet, mirror and sconces bring a touch of warmth and charm to the space.
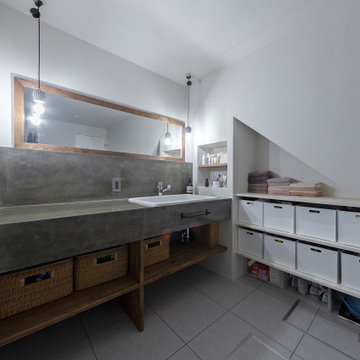
This is an example of a scandinavian powder room in Kyoto with open cabinets, white cabinets, white walls, vinyl floors, an undermount sink, beige floor, grey benchtops, a built-in vanity, wallpaper and wallpaper.

Large contemporary powder room in Paris with beaded inset cabinets, beige cabinets, a wall-mount toilet, gray tile, ceramic tile, beige walls, marble floors, a drop-in sink, tile benchtops, white floor, grey benchtops, a floating vanity and wallpaper.
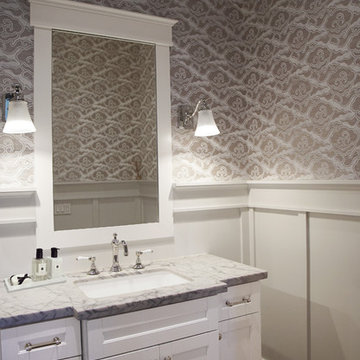
Heather Ryan, Interior Designer
H.Ryan Studio - Scottsdale, AZ
www.hryanstudio.com
Photo of a traditional powder room in Phoenix with shaker cabinets, white cabinets, multi-coloured walls, medium hardwood floors, an undermount sink, marble benchtops, brown floor, grey benchtops, a built-in vanity and wallpaper.
Photo of a traditional powder room in Phoenix with shaker cabinets, white cabinets, multi-coloured walls, medium hardwood floors, an undermount sink, marble benchtops, brown floor, grey benchtops, a built-in vanity and wallpaper.
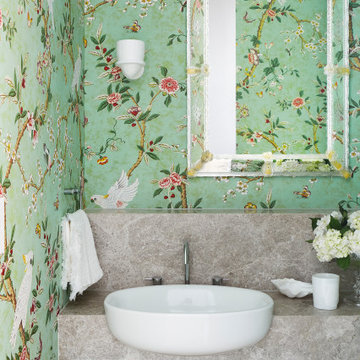
This is an example of a small contemporary powder room in Other with light wood cabinets, green walls, marble benchtops, grey benchtops, a floating vanity, wallpaper, flat-panel cabinets and a vessel sink.
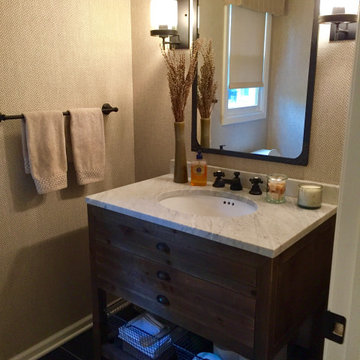
A beautiful modern farmhouse Powder Room with Herringbone Phillip Jeffries Wallpaper. The black hardware and dark gray floor tile pulls it all together.
Just the Right Piece
Warren, NJ 07059
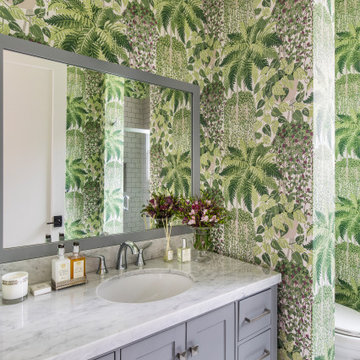
A powder bath comes alive with lush wallpaper.
This is an example of a transitional powder room in Portland with shaker cabinets, grey cabinets, marble benchtops, grey benchtops, a built-in vanity, wallpaper, green walls, an undermount sink and grey floor.
This is an example of a transitional powder room in Portland with shaker cabinets, grey cabinets, marble benchtops, grey benchtops, a built-in vanity, wallpaper, green walls, an undermount sink and grey floor.
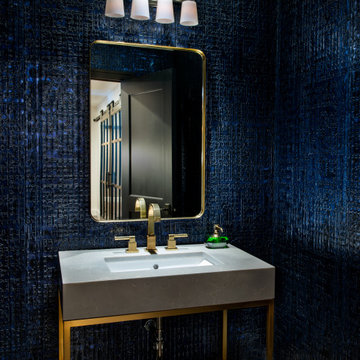
This dramatic powder bath was the perfect space to experiment with color and texture. This powder bath features a rich blue, faux crocodile wallpaper and gold finishes.
Powder Room Design Ideas with Grey Benchtops and Wallpaper
7