All Wall Tile Powder Room Design Ideas with Grey Benchtops
Refine by:
Budget
Sort by:Popular Today
81 - 100 of 885 photos
Item 1 of 3

Photo of a mid-sized contemporary powder room in Vancouver with flat-panel cabinets, black cabinets, gray tile, marble, light hardwood floors, a vessel sink, quartzite benchtops, brown floor, grey benchtops, a floating vanity and wallpaper.
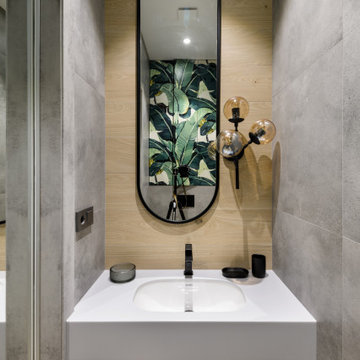
Photo of a small contemporary powder room in Novosibirsk with a wall-mount toilet, porcelain tile, solid surface benchtops and grey benchtops.
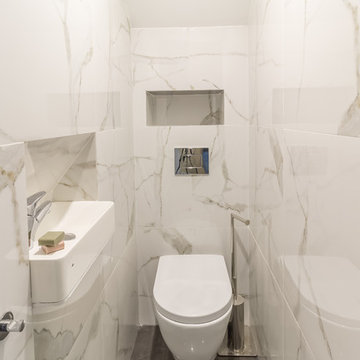
Photo par Farid Ounadjela
Photo of a small contemporary powder room in Nice with a wall-mount toilet, white tile, ceramic tile, white walls, porcelain floors, a wall-mount sink, tile benchtops, grey floor and grey benchtops.
Photo of a small contemporary powder room in Nice with a wall-mount toilet, white tile, ceramic tile, white walls, porcelain floors, a wall-mount sink, tile benchtops, grey floor and grey benchtops.
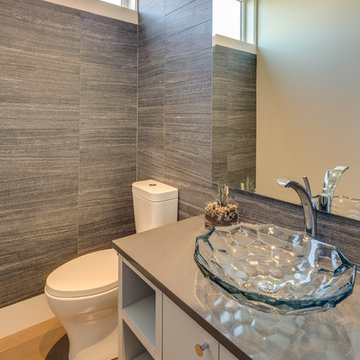
Design ideas for a small transitional powder room in Vancouver with flat-panel cabinets, white cabinets, quartzite benchtops, a one-piece toilet, gray tile, ceramic tile, a vessel sink, light hardwood floors and grey benchtops.
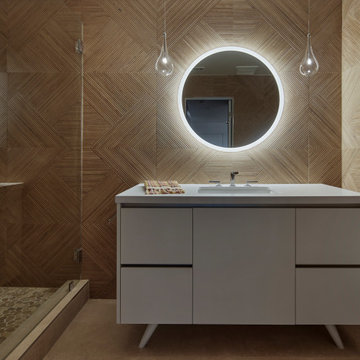
Moody powder room with diamond patterned rattan inspired ceramic tiles.
This is an example of a mid-sized midcentury powder room in Los Angeles with furniture-like cabinets, grey cabinets, a one-piece toilet, beige tile, ceramic tile, beige walls, porcelain floors, an undermount sink, solid surface benchtops, beige floor, grey benchtops and a freestanding vanity.
This is an example of a mid-sized midcentury powder room in Los Angeles with furniture-like cabinets, grey cabinets, a one-piece toilet, beige tile, ceramic tile, beige walls, porcelain floors, an undermount sink, solid surface benchtops, beige floor, grey benchtops and a freestanding vanity.
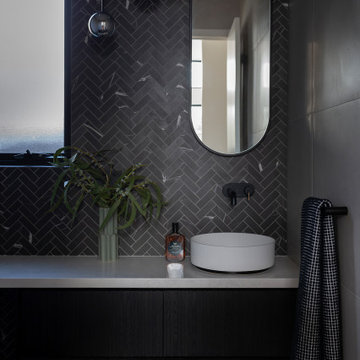
For this knock down rebuild in the Canberra suburb of O'Connor the interior design aesethic was modern and sophisticated. A monochrome palette of black and white herringbone tiles paired with soft grey tiles and black and gold tap wear have been used in this powder room.
Interiors and styling by Studio Black Interiors
Built by ACT Building
Photography by Hcreations
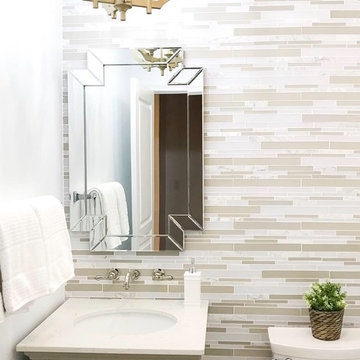
PHOTO CREDIT: INTERIOR DESIGN BY: HOUSE OF JORDYN ©
We can’t say enough about powder rooms, we love them! Even though they are small spaces, it still presents an amazing opportunity to showcase your design style! Our clients requested a modern and sleek customized look. With this in mind, we were able to give them special features like a wall mounted faucet, a mosaic tile accent wall, and a custom vanity. One of the challenges that comes with this design are the additional plumbing features. We even went a step ahead an installed a seamless access wall panel in the room behind the space with access to all the pipes. This way their beautiful accent wall will never be compromised if they ever need to access the pipes.
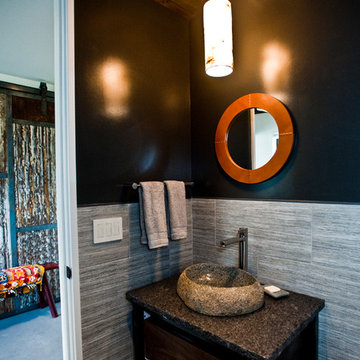
Custom Home Build by Penny Lane Home Builders;
Photography Lynn Donaldson. Architect: Chicago based Cathy Osika
Inspiration for a small contemporary powder room in Other with dark wood cabinets, a wall-mount toilet, gray tile, marble, grey walls, concrete floors, grey floor, open cabinets, a vessel sink, granite benchtops and grey benchtops.
Inspiration for a small contemporary powder room in Other with dark wood cabinets, a wall-mount toilet, gray tile, marble, grey walls, concrete floors, grey floor, open cabinets, a vessel sink, granite benchtops and grey benchtops.
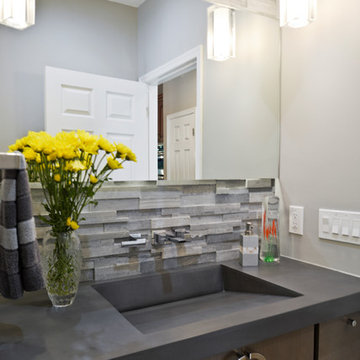
Side Addition to Oak Hill Home
After living in their Oak Hill home for several years, they decided that they needed a larger, multi-functional laundry room, a side entrance and mudroom that suited their busy lifestyles.
A small powder room was a closet placed in the middle of the kitchen, while a tight laundry closet space overflowed into the kitchen.
After meeting with Michael Nash Custom Kitchens, plans were drawn for a side addition to the right elevation of the home. This modification filled in an open space at end of driveway which helped boost the front elevation of this home.
Covering it with matching brick facade made it appear as a seamless addition.
The side entrance allows kids easy access to mudroom, for hang clothes in new lockers and storing used clothes in new large laundry room. This new state of the art, 10 feet by 12 feet laundry room is wrapped up with upscale cabinetry and a quartzite counter top.
The garage entrance door was relocated into the new mudroom, with a large side closet allowing the old doorway to become a pantry for the kitchen, while the old powder room was converted into a walk-in pantry.
A new adjacent powder room covered in plank looking porcelain tile was furnished with embedded black toilet tanks. A wall mounted custom vanity covered with stunning one-piece concrete and sink top and inlay mirror in stone covered black wall with gorgeous surround lighting. Smart use of intense and bold color tones, help improve this amazing side addition.
Dark grey built-in lockers complementing slate finished in place stone floors created a continuous floor place with the adjacent kitchen flooring.
Now this family are getting to enjoy every bit of the added space which makes life easier for all.

Have you ever had a powder room that’s just too small? A clever way to fix that is to break into the adjacent room! This powder room shared a wall with the water heater closet, so we relocated the water heater and used that closet space to add a sink area. Instant size upgrade!
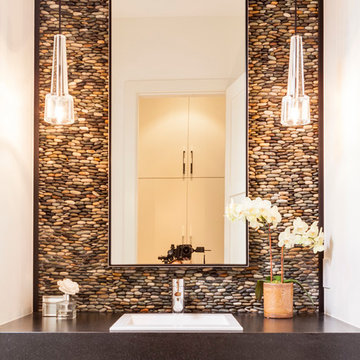
Photography: Nathan Schroder
Photo of a contemporary powder room in Dallas with a drop-in sink, pebble tile and grey benchtops.
Photo of a contemporary powder room in Dallas with a drop-in sink, pebble tile and grey benchtops.
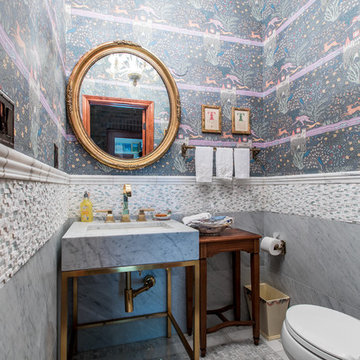
Wallpaper above a marble tile wainscot in this powder bath is accented with mosaic marble floor tile and gold metals.
Inspiration for a small traditional powder room in Denver with furniture-like cabinets, grey cabinets, a one-piece toilet, white tile, marble, blue walls, marble floors, a pedestal sink, marble benchtops, white floor and grey benchtops.
Inspiration for a small traditional powder room in Denver with furniture-like cabinets, grey cabinets, a one-piece toilet, white tile, marble, blue walls, marble floors, a pedestal sink, marble benchtops, white floor and grey benchtops.
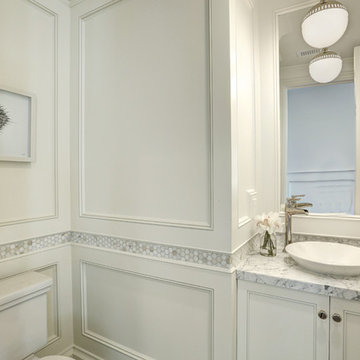
Calacatta marble mosaic tile inset into wood wall panels.
Small beach style powder room in Los Angeles with recessed-panel cabinets, white cabinets, multi-coloured tile, marble, white walls, marble floors, a vessel sink, marble benchtops, white floor, grey benchtops and a two-piece toilet.
Small beach style powder room in Los Angeles with recessed-panel cabinets, white cabinets, multi-coloured tile, marble, white walls, marble floors, a vessel sink, marble benchtops, white floor, grey benchtops and a two-piece toilet.
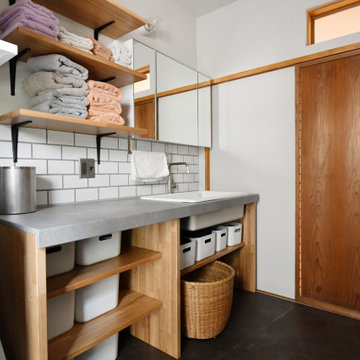
シンクはTOTOの病院用流し、カウンターはAICA製、脚部はタモ材を使用。
Small country powder room in Other with open cabinets, light wood cabinets, white tile, subway tile, onyx benchtops, grey benchtops and a built-in vanity.
Small country powder room in Other with open cabinets, light wood cabinets, white tile, subway tile, onyx benchtops, grey benchtops and a built-in vanity.
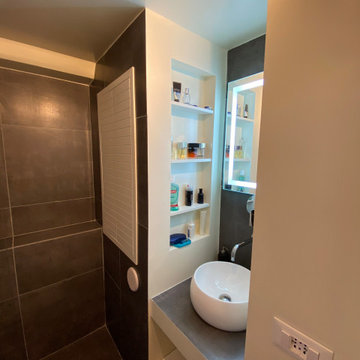
Small modern powder room in Milan with louvered cabinets, white cabinets, a wall-mount toilet, grey walls, porcelain floors, a vessel sink, grey floor, gray tile, porcelain tile, tile benchtops and grey benchtops.
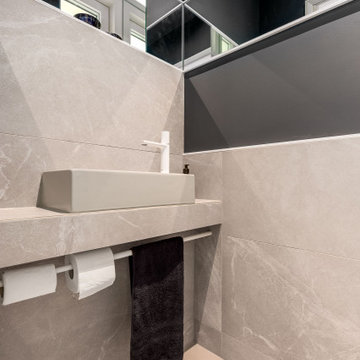
Compact modern cloakroom with wallmounted matt white toilet, grey basin, dark walls with mirrors and dark ceilings and grey stone effect porcelain tiles.
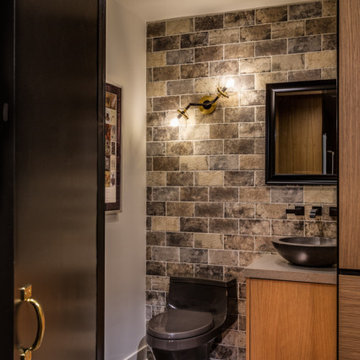
This is an example of a small industrial powder room in Las Vegas with flat-panel cabinets, medium wood cabinets, a one-piece toilet, multi-coloured tile, porcelain tile, white walls, vinyl floors, a vessel sink, quartzite benchtops, brown floor and grey benchtops.
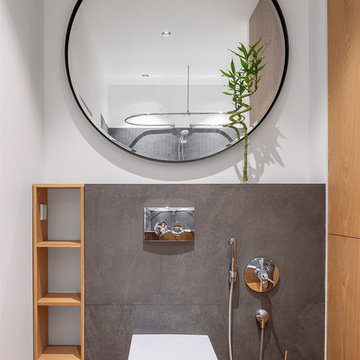
Интерьер проектировался для семейной пары. Квартира располагается на 24-м этаже с прекрасным видом на лесной массив. Одной из задач было подчеркнуть вид и сохранить связь с окружающей природой.
В интерьере не использовались шторы, чтобы получить хороший вид из окна, дополнительное место для хранения и еще больше естественного света. Для увеличения площади была присоединена лоджия, а для визуального расширения — преимущественно белый цвет.
Читайте полное описание у нас на сайте:
https://www.hills-design.com/portfolio/
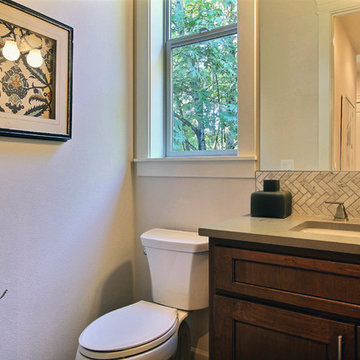
Paint by Sherwin Williams
Body Color - City Loft - SW 7631
Trim Color - Custom Color - SW 8975/3535
Master Suite & Guest Bath - Site White - SW 7070
Girls' Rooms & Bath - White Beet - SW 6287
Exposed Beams & Banister Stain - Banister Beige - SW 3128-B
Wall & Floor Tile by Macadam Floor & Design
Flooring & Tile by Macadam Floor & Design
Hardwood by Kentwood Floors
Hardwood Product Originals Series - Plateau in Brushed Hard Maple
Powder Backsplash by Z-Tile
Tile Product - Bianco Carrara Mosaic
Slab Countertops by Wall to Wall Stone Corp
Kitchen Quartz Product True North Calcutta
Master Suite Quartz Product True North Venato Extra
Girls' Bath Quartz Product True North Pebble Beach
All Other Quartz Product True North Light Silt
Windows by Milgard Windows & Doors
Window Product Style Line® Series
Window Supplier Troyco - Window & Door
Window Treatments by Budget Blinds
Lighting by Destination Lighting
Fixtures by Crystorama Lighting
Interior Design by Tiffany Home Design
Custom Cabinetry & Storage by Northwood Cabinets
Customized & Built by Cascade West Development
Photography by ExposioHDR Portland
Original Plans by Alan Mascord Design Associates
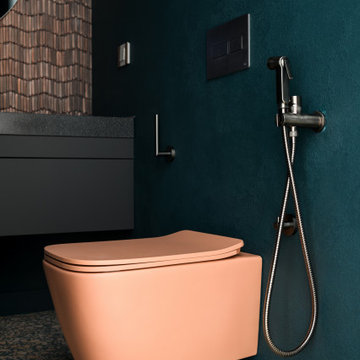
Inspiration for a mid-sized contemporary powder room in Novosibirsk with flat-panel cabinets, grey cabinets, a wall-mount toilet, pink tile, metal tile, green walls, porcelain floors, an integrated sink, solid surface benchtops, multi-coloured floor, grey benchtops and a floating vanity.
All Wall Tile Powder Room Design Ideas with Grey Benchtops
5