Powder Room Design Ideas with Grey Cabinets and a Console Sink
Refine by:
Budget
Sort by:Popular Today
21 - 40 of 42 photos
Item 1 of 3
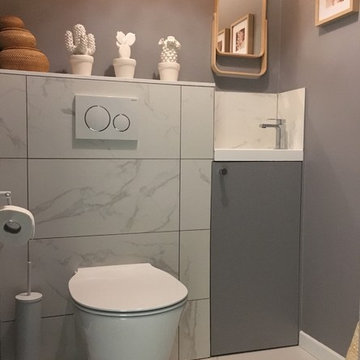
WC avec lave-mains
Photo of a mid-sized contemporary powder room in Other with a wall-mount toilet, white tile, ceramic tile, grey walls, ceramic floors, white floor, beaded inset cabinets, grey cabinets, a console sink and a built-in vanity.
Photo of a mid-sized contemporary powder room in Other with a wall-mount toilet, white tile, ceramic tile, grey walls, ceramic floors, white floor, beaded inset cabinets, grey cabinets, a console sink and a built-in vanity.
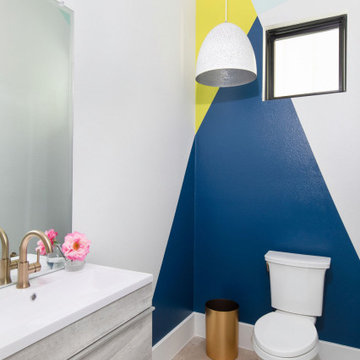
This is an example of a contemporary powder room in Austin with flat-panel cabinets, grey cabinets, a two-piece toilet, multi-coloured walls, concrete floors, a console sink, grey floor, white benchtops and a floating vanity.
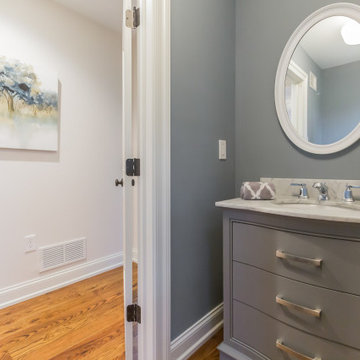
With family life and entertaining in mind, we built this 4,000 sq. ft., 4 bedroom, 3 full baths and 2 half baths house from the ground up! To fit in with the rest of the neighborhood, we constructed an English Tudor style home, but updated it with a modern, open floor plan on the first floor, bright bedrooms, and large windows throughout the home. What sets this home apart are the high-end architectural details that match the home’s Tudor exterior, such as the historically accurate windows encased in black frames. The stunning craftsman-style staircase is a post and rail system, with painted railings. The first floor was designed with entertaining in mind, as the kitchen, living, dining, and family rooms flow seamlessly. The home office is set apart to ensure a quiet space and has its own adjacent powder room. Another half bath and is located off the mudroom. Upstairs, the principle bedroom has a luxurious en-suite bathroom, with Carrera marble floors, furniture quality double vanity, and a large walk in shower. There are three other bedrooms, with a Jack-and-Jill bathroom and an additional hall bathroom.
Rudloff Custom Builders has won Best of Houzz for Customer Service in 2014, 2015 2016, 2017, 2019, and 2020. We also were voted Best of Design in 2016, 2017, 2018, 2019 and 2020, which only 2% of professionals receive. Rudloff Custom Builders has been featured on Houzz in their Kitchen of the Week, What to Know About Using Reclaimed Wood in the Kitchen as well as included in their Bathroom WorkBook article. We are a full service, certified remodeling company that covers all of the Philadelphia suburban area. This business, like most others, developed from a friendship of young entrepreneurs who wanted to make a difference in their clients’ lives, one household at a time. This relationship between partners is much more than a friendship. Edward and Stephen Rudloff are brothers who have renovated and built custom homes together paying close attention to detail. They are carpenters by trade and understand concept and execution. Rudloff Custom Builders will provide services for you with the highest level of professionalism, quality, detail, punctuality and craftsmanship, every step of the way along our journey together.
Specializing in residential construction allows us to connect with our clients early in the design phase to ensure that every detail is captured as you imagined. One stop shopping is essentially what you will receive with Rudloff Custom Builders from design of your project to the construction of your dreams, executed by on-site project managers and skilled craftsmen. Our concept: envision our client’s ideas and make them a reality. Our mission: CREATING LIFETIME RELATIONSHIPS BUILT ON TRUST AND INTEGRITY.
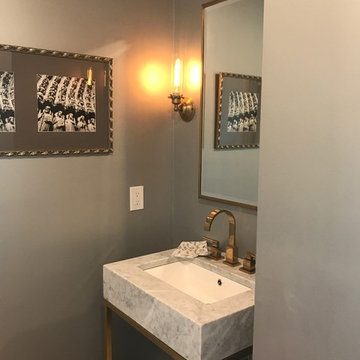
This is an example of a small traditional powder room in New York with flat-panel cabinets, grey cabinets, a two-piece toilet, grey walls, dark hardwood floors, a console sink, marble benchtops, brown floor and grey benchtops.
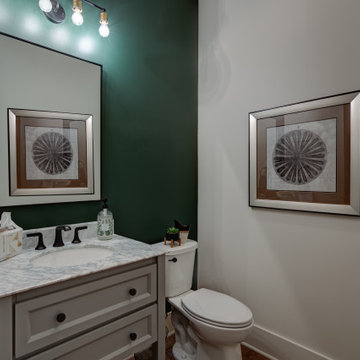
Mid-sized midcentury powder room in Indianapolis with furniture-like cabinets, grey cabinets, a two-piece toilet, green walls, light hardwood floors, a console sink, granite benchtops, brown floor, grey benchtops and a freestanding vanity.
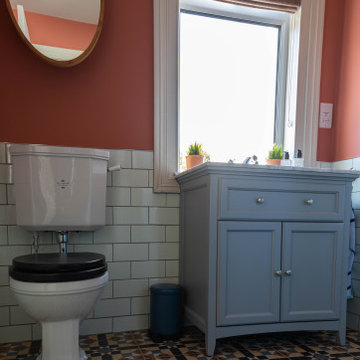
Photo of a small eclectic powder room in Glasgow with recessed-panel cabinets, grey cabinets, a two-piece toilet, green tile, ceramic tile, a console sink, marble benchtops and a freestanding vanity.
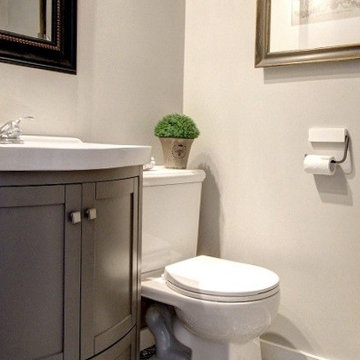
Lyne Brunet
Design ideas for a small traditional powder room in Montreal with shaker cabinets, grey cabinets, a two-piece toilet, grey walls, ceramic floors, a console sink, solid surface benchtops and multi-coloured floor.
Design ideas for a small traditional powder room in Montreal with shaker cabinets, grey cabinets, a two-piece toilet, grey walls, ceramic floors, a console sink, solid surface benchtops and multi-coloured floor.
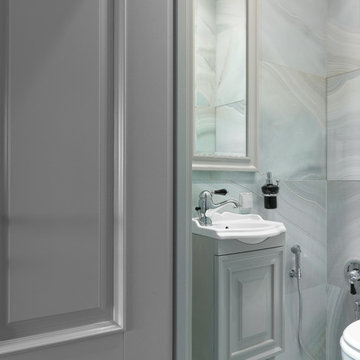
Сергей Красюк
Photo of a transitional powder room in Moscow with raised-panel cabinets, grey cabinets, gray tile, grey floor, grey walls and a console sink.
Photo of a transitional powder room in Moscow with raised-panel cabinets, grey cabinets, gray tile, grey floor, grey walls and a console sink.
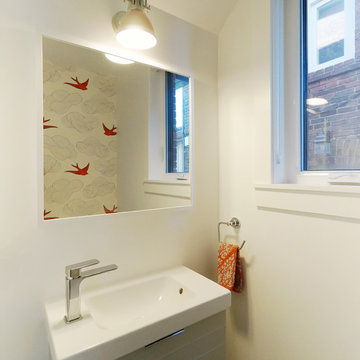
Carla Crawford for Solares Architecture Inc.
Small transitional powder room in Toronto with furniture-like cabinets, grey cabinets, white walls and a console sink.
Small transitional powder room in Toronto with furniture-like cabinets, grey cabinets, white walls and a console sink.
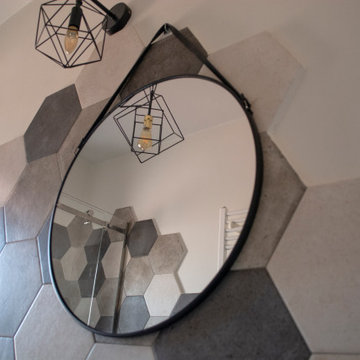
Bagno realizzato con cementine bianche e grigie esagonali marca CIR, il mobile con lavabo incassato ha dimensioni 60 cm, lo specchio e le lampade sono di Maison du Monde
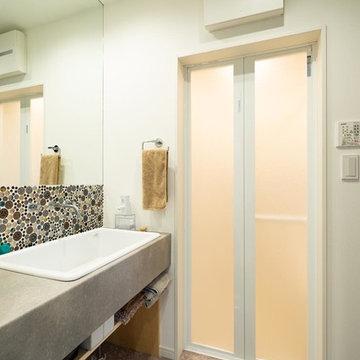
Design ideas for an industrial powder room in Tokyo with grey cabinets, black tile, mosaic tile, a console sink and grey benchtops.
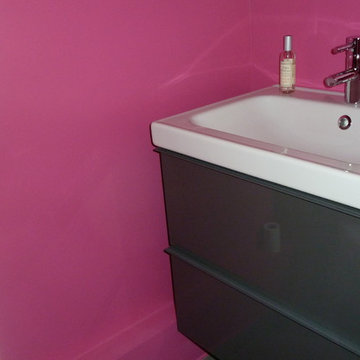
This is an example of a small contemporary powder room in Paris with flat-panel cabinets, grey cabinets, a wall-mount toilet, gray tile, ceramic tile, pink walls, ceramic floors, a console sink and grey floor.
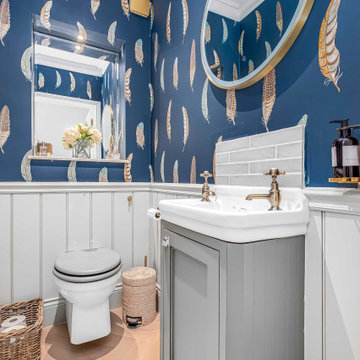
WC
Design ideas for a small modern powder room in London with shaker cabinets, grey cabinets, a wall-mount toilet, gray tile, ceramic tile, multi-coloured walls, light hardwood floors, a console sink, brown floor, white benchtops, a freestanding vanity and decorative wall panelling.
Design ideas for a small modern powder room in London with shaker cabinets, grey cabinets, a wall-mount toilet, gray tile, ceramic tile, multi-coloured walls, light hardwood floors, a console sink, brown floor, white benchtops, a freestanding vanity and decorative wall panelling.
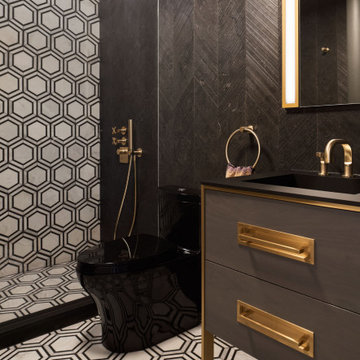
Mid-sized transitional powder room in New York with furniture-like cabinets, grey cabinets, a one-piece toilet, gray tile, matchstick tile, grey walls, marble floors, a console sink, multi-coloured floor, black benchtops and a freestanding vanity.
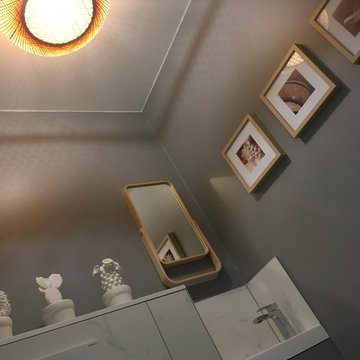
WC avec lave-mains
Inspiration for a mid-sized contemporary powder room in Other with a wall-mount toilet, white tile, ceramic tile, grey walls, ceramic floors, a console sink, white floor, beaded inset cabinets, grey cabinets and a built-in vanity.
Inspiration for a mid-sized contemporary powder room in Other with a wall-mount toilet, white tile, ceramic tile, grey walls, ceramic floors, a console sink, white floor, beaded inset cabinets, grey cabinets and a built-in vanity.
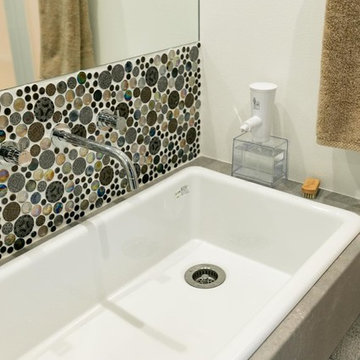
Inspiration for an industrial powder room in Tokyo with grey cabinets, black tile, mosaic tile, a console sink and grey benchtops.
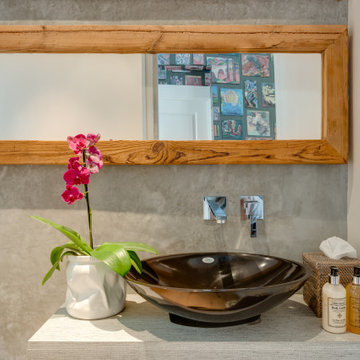
Small eclectic powder room in London with grey cabinets, a console sink, concrete benchtops, grey benchtops and a floating vanity.
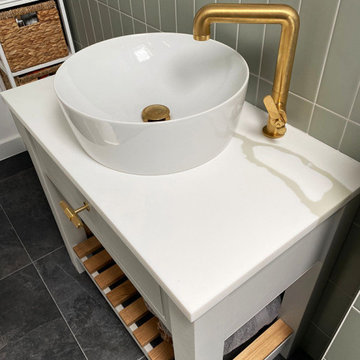
Powder room in London with grey cabinets, a console sink, white benchtops and a freestanding vanity.
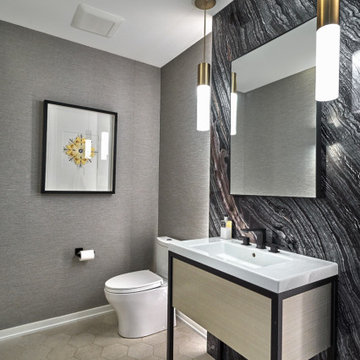
Powder Room
Inspiration for a mid-sized modern powder room in Chicago with flat-panel cabinets, grey cabinets, a one-piece toilet, grey walls, porcelain floors, a console sink, beige floor, white benchtops, a freestanding vanity and wallpaper.
Inspiration for a mid-sized modern powder room in Chicago with flat-panel cabinets, grey cabinets, a one-piece toilet, grey walls, porcelain floors, a console sink, beige floor, white benchtops, a freestanding vanity and wallpaper.
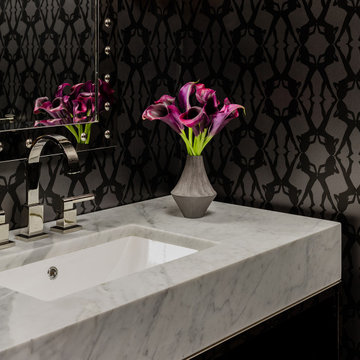
Design ideas for a mid-sized transitional powder room in Boston with furniture-like cabinets, grey cabinets, a one-piece toilet, black walls, ceramic floors, a console sink, marble benchtops, black floor and grey benchtops.
Powder Room Design Ideas with Grey Cabinets and a Console Sink
2