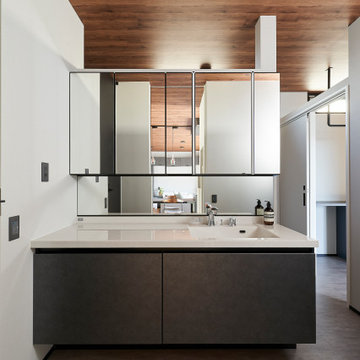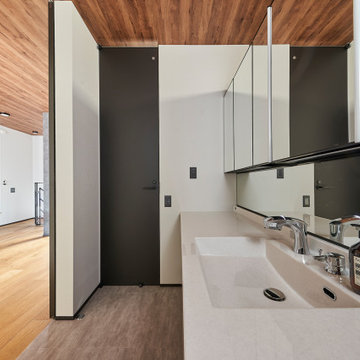Powder Room Design Ideas with Grey Cabinets and Wood
Refine by:
Budget
Sort by:Popular Today
1 - 14 of 14 photos
Item 1 of 3
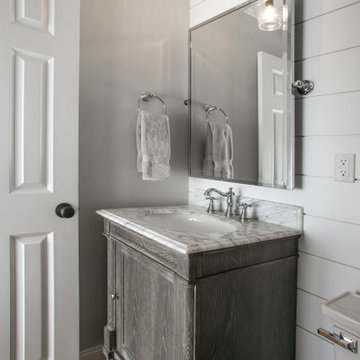
The original floor plan had to be restructured due to design flaws. The location of the door to the toilet caused you to hit your knee on the toilet bowl when entering the bathroom. While sitting on the toilet, the vanity would touch your side. This required proper relocation of the plumbing DWV and supply to the Powder Room. The existing delaminating vanity was also replaced with a Custom Vanity with Stiletto Furniture Feet and Aged Gray Stain. The vanity was complimented by a Carrera Marble Countertop with a Traditional Ogee Edge. A Custom site milled Shiplap wall, Beadboard Ceiling, and Crown Moulding details were added to elevate the small space. The existing tile floor was removed and replaced with new raw oak hardwood which needed to be blended into the existing oak hardwood. Then finished with special walnut stain and polyurethane.

Tile: Walker Zanger 4D Diagonal Deep Blue
Sink: Cement Elegance
Faucet: Brizo
Mid-sized modern powder room in Portland with grey cabinets, a wall-mount toilet, blue tile, ceramic tile, white walls, medium hardwood floors, an integrated sink, concrete benchtops, brown floor, grey benchtops, a floating vanity and wood.
Mid-sized modern powder room in Portland with grey cabinets, a wall-mount toilet, blue tile, ceramic tile, white walls, medium hardwood floors, an integrated sink, concrete benchtops, brown floor, grey benchtops, a floating vanity and wood.
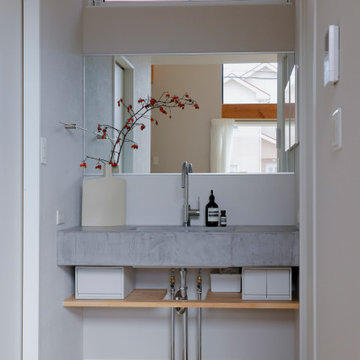
Design ideas for a small scandinavian powder room in Other with open cabinets, grey cabinets, grey walls, light hardwood floors, grey floor, a floating vanity, wood and wallpaper.

Construir una vivienda o realizar una reforma es un proceso largo, tedioso y lleno de imprevistos. En Houseoner te ayudamos a llevar a cabo la casa de tus sueños. Te ayudamos a buscar terreno, realizar el proyecto de arquitectura del interior y del exterior de tu casa y además, gestionamos la construcción de tu nueva vivienda.
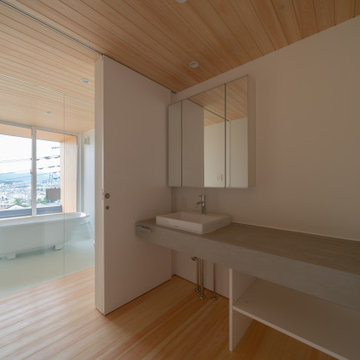
洗面化粧台
This is an example of a modern powder room in Tokyo Suburbs with open cabinets, grey cabinets, light hardwood floors, a vessel sink, grey benchtops, a built-in vanity, wood and wallpaper.
This is an example of a modern powder room in Tokyo Suburbs with open cabinets, grey cabinets, light hardwood floors, a vessel sink, grey benchtops, a built-in vanity, wood and wallpaper.
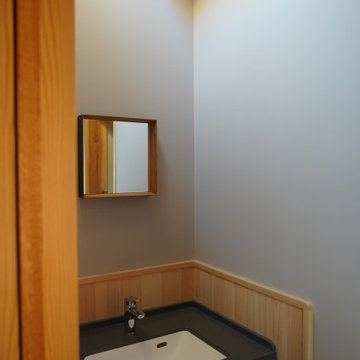
明るい洗面所
Small scandinavian powder room in Other with open cabinets, grey cabinets, medium hardwood floors, an integrated sink, solid surface benchtops, beige floor, grey benchtops, a built-in vanity, wood and wood walls.
Small scandinavian powder room in Other with open cabinets, grey cabinets, medium hardwood floors, an integrated sink, solid surface benchtops, beige floor, grey benchtops, a built-in vanity, wood and wood walls.
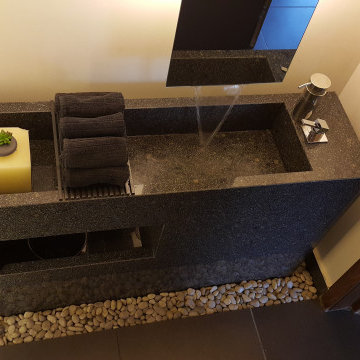
Design ideas for a small modern powder room in Other with grey cabinets, a wall-mount toilet, white tile, white walls, ceramic floors, a drop-in sink, engineered quartz benchtops, grey floor, a freestanding vanity and wood.
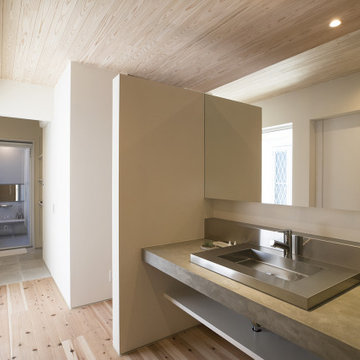
シンプルにすっきりと仕上げたモルタル調の洗面は、幅を広く、左右からアクセスできるようにすることで、忙しい朝の支度でも、混雑せずに家族で使うことができる。また、玄関収納につながっているため、帰宅時の手洗いうがいが習慣になる。天井と床には、無垢の杉板を贅沢に使用し、全身で自然素材の良さを感じる。
Design ideas for a powder room in Other with open cabinets, grey cabinets, white walls, light hardwood floors, a drop-in sink, concrete benchtops, beige floor, grey benchtops, a built-in vanity, wood and wallpaper.
Design ideas for a powder room in Other with open cabinets, grey cabinets, white walls, light hardwood floors, a drop-in sink, concrete benchtops, beige floor, grey benchtops, a built-in vanity, wood and wallpaper.

Tile: Walker Zanger 4D Diagonal Deep Blue
Sink: Cement Elegance
Faucet: Brizo
Photo of a mid-sized modern powder room in Portland with grey cabinets, a wall-mount toilet, blue tile, ceramic tile, white walls, medium hardwood floors, an integrated sink, concrete benchtops, brown floor, grey benchtops, a floating vanity and wood.
Photo of a mid-sized modern powder room in Portland with grey cabinets, a wall-mount toilet, blue tile, ceramic tile, white walls, medium hardwood floors, an integrated sink, concrete benchtops, brown floor, grey benchtops, a floating vanity and wood.
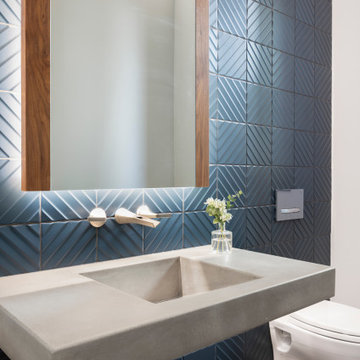
Tile: Walker Zanger 4D Diagonal Deep Blue
Sink: Cement Elegance
Faucet: Brizo
Design ideas for a mid-sized modern powder room in Portland with grey cabinets, a wall-mount toilet, blue tile, ceramic tile, white walls, medium hardwood floors, an integrated sink, concrete benchtops, brown floor, grey benchtops, a floating vanity and wood.
Design ideas for a mid-sized modern powder room in Portland with grey cabinets, a wall-mount toilet, blue tile, ceramic tile, white walls, medium hardwood floors, an integrated sink, concrete benchtops, brown floor, grey benchtops, a floating vanity and wood.
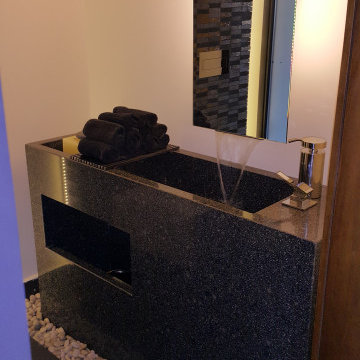
Photo of a small modern powder room in Other with grey cabinets, a wall-mount toilet, white tile, white walls, ceramic floors, a drop-in sink, engineered quartz benchtops, grey floor, a freestanding vanity and wood.
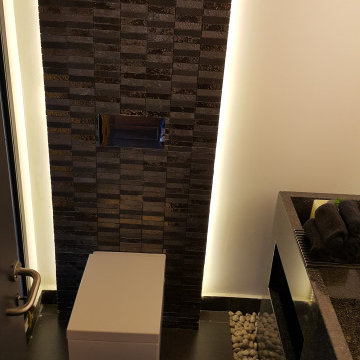
Inspiration for a small modern powder room in Other with grey cabinets, a wall-mount toilet, gray tile, mosaic tile, white walls, ceramic floors, a drop-in sink, engineered quartz benchtops, grey floor, a freestanding vanity and wood.
Powder Room Design Ideas with Grey Cabinets and Wood
1
