Powder Room Design Ideas with Grey Floor and Decorative Wall Panelling
Refine by:
Budget
Sort by:Popular Today
1 - 20 of 71 photos
Item 1 of 3

A jewel box of a powder room with board and batten wainscotting, floral wallpaper, and herringbone slate floors paired with brass and black accents and warm wood vanity.

Large modern powder room in Berlin with flat-panel cabinets, black cabinets, a two-piece toilet, beige tile, mosaic tile, grey walls, ceramic floors, a wall-mount sink, solid surface benchtops, grey floor, white benchtops, a floating vanity, recessed and decorative wall panelling.

Design ideas for an expansive transitional powder room in Denver with raised-panel cabinets, white cabinets, a one-piece toilet, white tile, subway tile, grey walls, ceramic floors, an undermount sink, marble benchtops, grey floor, grey benchtops, a floating vanity and decorative wall panelling.
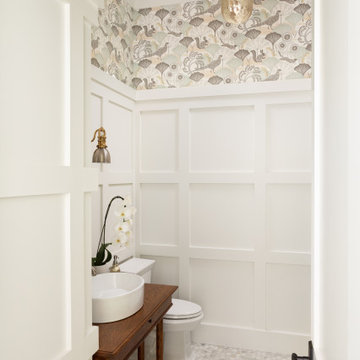
This is an example of a beach style powder room in Tampa with medium wood cabinets, white walls, pebble tile floors, wood benchtops, grey floor, brown benchtops, a freestanding vanity and decorative wall panelling.
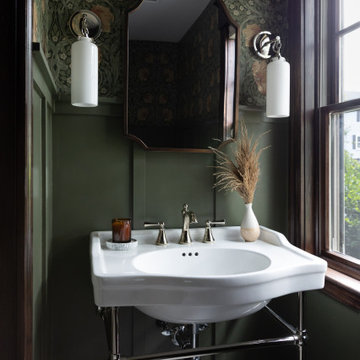
This is an example of an arts and crafts powder room in Boston with green walls, porcelain floors, grey floor, a freestanding vanity, decorative wall panelling, wallpaper and a console sink.

Design ideas for a small contemporary powder room in Moscow with flat-panel cabinets, medium wood cabinets, a wall-mount toilet, gray tile, ceramic tile, grey walls, porcelain floors, an undermount sink, tile benchtops, grey floor, grey benchtops, a floating vanity, recessed and decorative wall panelling.

The powder room, located off the kitchen and main entry, is designed with natural elements in mind. Including, the stone rock knobs, walnut live edge countertop, and cross sections of firewood wallpaper.

Design ideas for a traditional powder room in New York with recessed-panel cabinets, white cabinets, a one-piece toilet, blue walls, marble floors, a drop-in sink, marble benchtops, grey floor, grey benchtops, a freestanding vanity, wallpaper and decorative wall panelling.

In the cloakroom, a captivating mural unfolds as walls come alive with an enchanting panorama of flowers intertwined with a diverse array of whimsical animals. This artistic masterpiece brings an immersive and playful atmosphere, seamlessly blending the beauty of nature with the charm of the animal kingdom. Each corner reveals a delightful surprise, from colorful butterflies fluttering around blossoms to curious animals peeking out from the foliage. This imaginative mural not only transforms the cloakroom into a visually engaging space but also sparks the imagination, making every visit a delightful journey through a magical realm of flora and fauna.

© Lassiter Photography | ReVisionCharlotte.com
Mid-sized country powder room in Charlotte with shaker cabinets, medium wood cabinets, multi-coloured walls, porcelain floors, an undermount sink, quartzite benchtops, grey floor, grey benchtops, a floating vanity and decorative wall panelling.
Mid-sized country powder room in Charlotte with shaker cabinets, medium wood cabinets, multi-coloured walls, porcelain floors, an undermount sink, quartzite benchtops, grey floor, grey benchtops, a floating vanity and decorative wall panelling.
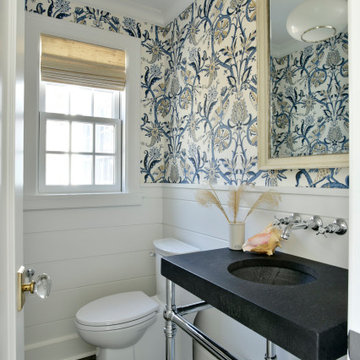
Photo of a traditional powder room in New York with a one-piece toilet, multi-coloured walls, an undermount sink, grey floor, black benchtops, decorative wall panelling and wallpaper.
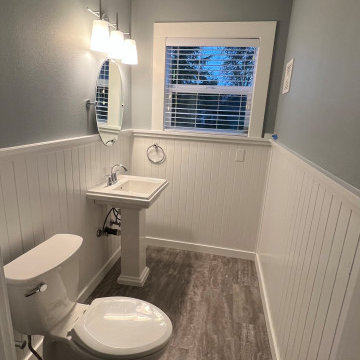
Photo of a mid-sized arts and crafts powder room in Portland with white cabinets, a two-piece toilet, blue walls, vinyl floors, a pedestal sink, grey floor, a freestanding vanity and decorative wall panelling.
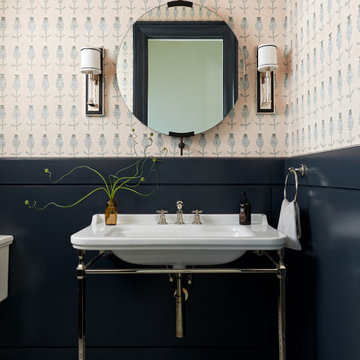
Photo of a transitional powder room in New York with beige walls, a console sink, grey floor, decorative wall panelling and wallpaper.
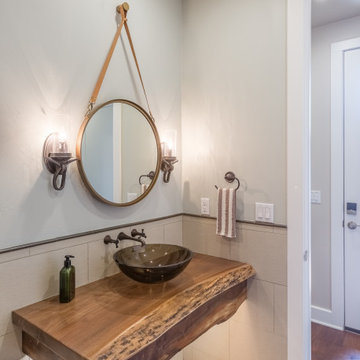
A great combination of rustic and modern come together in this unique Powder Bath with a live edge counter.
Design ideas for a mid-sized transitional powder room in Austin with a one-piece toilet, beige tile, porcelain tile, porcelain floors, a vessel sink, wood benchtops, grey floor, brown benchtops, a floating vanity and decorative wall panelling.
Design ideas for a mid-sized transitional powder room in Austin with a one-piece toilet, beige tile, porcelain tile, porcelain floors, a vessel sink, wood benchtops, grey floor, brown benchtops, a floating vanity and decorative wall panelling.
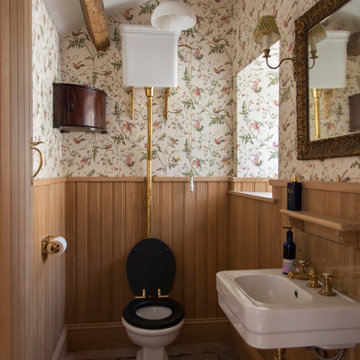
New cloakroom
Small traditional powder room in Other with a two-piece toilet, limestone floors, a wall-mount sink, grey floor, exposed beam and decorative wall panelling.
Small traditional powder room in Other with a two-piece toilet, limestone floors, a wall-mount sink, grey floor, exposed beam and decorative wall panelling.
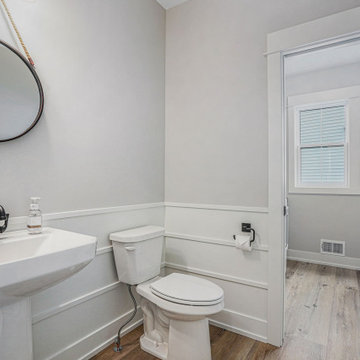
This quiet condo transitions beautifully from indoor living spaces to outdoor. An open concept layout provides the space necessary when family spends time through the holidays! Light gray interiors and transitional elements create a calming space. White beam details in the tray ceiling and stained beams in the vaulted sunroom bring a warm finish to the home.
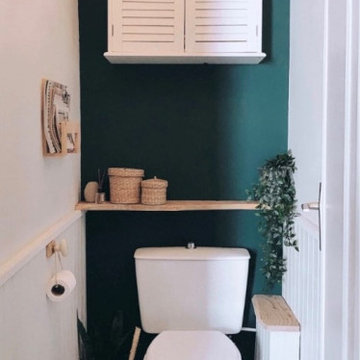
Powder room with a one-piece toilet, green walls, vinyl floors, grey floor and decorative wall panelling.
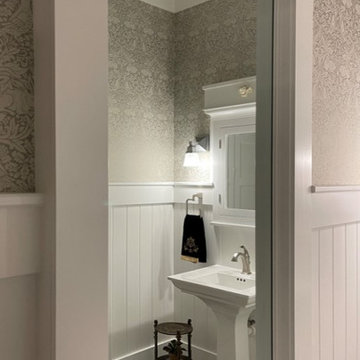
Photo of an arts and crafts powder room in Tampa with white cabinets, grey walls, mosaic tile floors, a pedestal sink, grey floor, a freestanding vanity and decorative wall panelling.
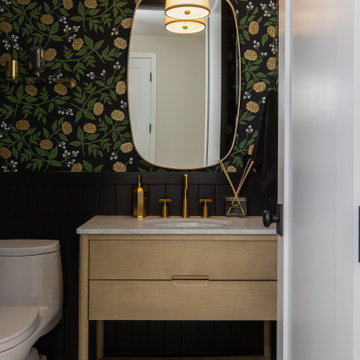
The black wainscot and wallpaper make an impressionable statement in the powder bath.
This is an example of a small country powder room in San Francisco with flat-panel cabinets, light wood cabinets, a one-piece toilet, black walls, ceramic floors, an undermount sink, marble benchtops, grey floor, grey benchtops, a freestanding vanity and decorative wall panelling.
This is an example of a small country powder room in San Francisco with flat-panel cabinets, light wood cabinets, a one-piece toilet, black walls, ceramic floors, an undermount sink, marble benchtops, grey floor, grey benchtops, a freestanding vanity and decorative wall panelling.
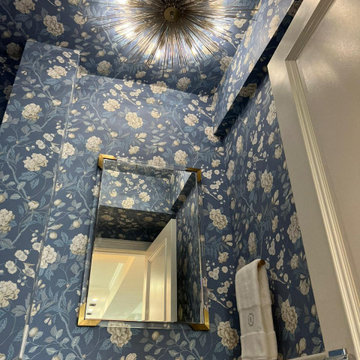
This is an example of a traditional powder room in New York with recessed-panel cabinets, white cabinets, a one-piece toilet, blue walls, marble floors, a drop-in sink, marble benchtops, grey floor, grey benchtops, a freestanding vanity, wallpaper and decorative wall panelling.
Powder Room Design Ideas with Grey Floor and Decorative Wall Panelling
1