Powder Room Design Ideas with Grey Floor and Green Floor
Refine by:
Budget
Sort by:Popular Today
1 - 20 of 6,712 photos
Item 1 of 3

Inspiration for a modern powder room in Melbourne with flat-panel cabinets, medium wood cabinets, white tile, an undermount sink, grey floor, grey benchtops and a floating vanity.

This is an example of a large contemporary powder room in Sydney with grey walls, ceramic floors, a pedestal sink, grey floor and a freestanding vanity.
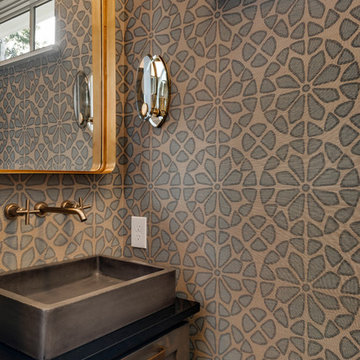
Small transitional powder room in Minneapolis with shaker cabinets, brown walls, a vessel sink, black benchtops, distressed cabinets, slate floors, engineered quartz benchtops and grey floor.
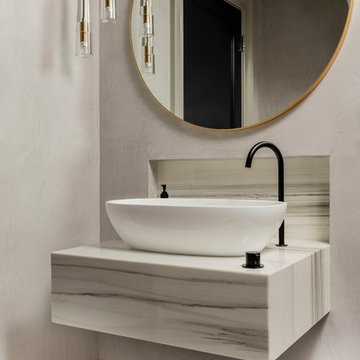
Photography by Micheal J. Lee
Photo of a small transitional powder room in Boston with open cabinets, a one-piece toilet, grey walls, mosaic tile floors, a vessel sink, marble benchtops and grey floor.
Photo of a small transitional powder room in Boston with open cabinets, a one-piece toilet, grey walls, mosaic tile floors, a vessel sink, marble benchtops and grey floor.

Powder Room remodel in Melrose, MA. Navy blue three-drawer vanity accented with a champagne bronze faucet and hardware, oversized mirror and flanking sconces centered on the main wall above the vanity and toilet, marble mosaic floor tile, and fresh & fun medallion wallpaper from Serena & Lily.
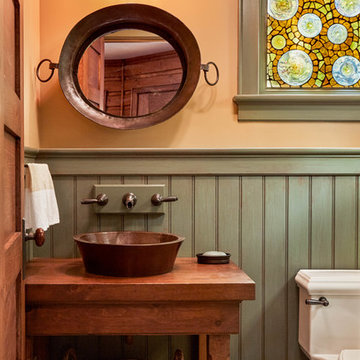
Rikki Snyder
Photo of a country powder room in Burlington with furniture-like cabinets, medium wood cabinets, orange walls, a vessel sink, wood benchtops, grey floor and brown benchtops.
Photo of a country powder room in Burlington with furniture-like cabinets, medium wood cabinets, orange walls, a vessel sink, wood benchtops, grey floor and brown benchtops.
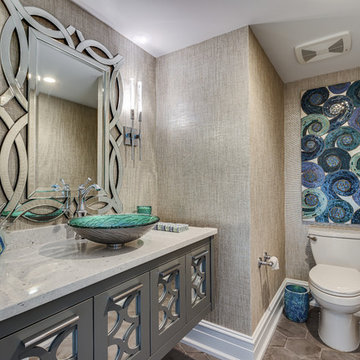
Design ideas for a small beach style powder room in Philadelphia with furniture-like cabinets, grey cabinets, a one-piece toilet, gray tile, ceramic tile, beige walls, ceramic floors, a vessel sink, solid surface benchtops and grey floor.
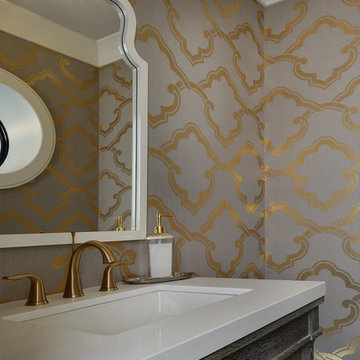
Photo of a mid-sized transitional powder room in Toronto with recessed-panel cabinets, grey cabinets, a two-piece toilet, grey walls, marble floors, an undermount sink, solid surface benchtops and grey floor.

A country club respite for our busy professional Bostonian clients. Our clients met in college and have been weekending at the Aquidneck Club every summer for the past 20+ years. The condos within the original clubhouse seldom come up for sale and gather a loyalist following. Our clients jumped at the chance to be a part of the club's history for the next generation. Much of the club’s exteriors reflect a quintessential New England shingle style architecture. The internals had succumbed to dated late 90s and early 2000s renovations of inexpensive materials void of craftsmanship. Our client’s aesthetic balances on the scales of hyper minimalism, clean surfaces, and void of visual clutter. Our palette of color, materiality & textures kept to this notion while generating movement through vintage lighting, comfortable upholstery, and Unique Forms of Art.
A Full-Scale Design, Renovation, and furnishings project.

Our clients hired us to completely renovate and furnish their PEI home — and the results were transformative. Inspired by their natural views and love of entertaining, each space in this PEI home is distinctly original yet part of the collective whole.
We used color, patterns, and texture to invite personality into every room: the fish scale tile backsplash mosaic in the kitchen, the custom lighting installation in the dining room, the unique wallpapers in the pantry, powder room and mudroom, and the gorgeous natural stone surfaces in the primary bathroom and family room.
We also hand-designed several features in every room, from custom furnishings to storage benches and shelving to unique honeycomb-shaped bar shelves in the basement lounge.
The result is a home designed for relaxing, gathering, and enjoying the simple life as a couple.

© Lassiter Photography | ReVisionCharlotte.com
Mid-sized country powder room in Charlotte with shaker cabinets, medium wood cabinets, multi-coloured walls, porcelain floors, an undermount sink, quartzite benchtops, grey floor, grey benchtops, a floating vanity and decorative wall panelling.
Mid-sized country powder room in Charlotte with shaker cabinets, medium wood cabinets, multi-coloured walls, porcelain floors, an undermount sink, quartzite benchtops, grey floor, grey benchtops, a floating vanity and decorative wall panelling.

Design ideas for a mid-sized industrial powder room in Moscow with a two-piece toilet, gray tile, grey walls, porcelain floors, a console sink, grey floor, white benchtops, a freestanding vanity, recessed and panelled walls.

White and bright combines with natural elements for a serene San Francisco Sunset Neighborhood experience.
Inspiration for a small transitional powder room in San Francisco with shaker cabinets, grey cabinets, a one-piece toilet, white tile, stone slab, grey walls, medium hardwood floors, an undermount sink, quartzite benchtops, grey floor, white benchtops and a built-in vanity.
Inspiration for a small transitional powder room in San Francisco with shaker cabinets, grey cabinets, a one-piece toilet, white tile, stone slab, grey walls, medium hardwood floors, an undermount sink, quartzite benchtops, grey floor, white benchtops and a built-in vanity.
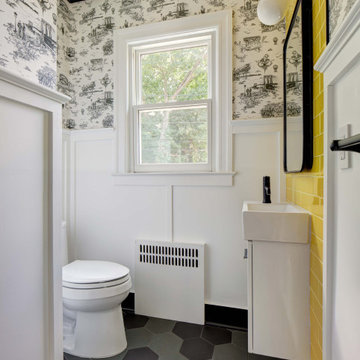
Inspiration for a small transitional powder room in New York with flat-panel cabinets, white cabinets, a two-piece toilet, yellow tile, ceramic tile, white walls, porcelain floors, an integrated sink, grey floor, a floating vanity and wallpaper.
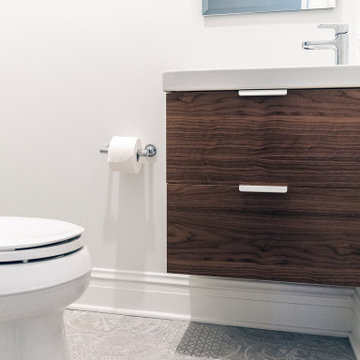
Creative planning allowed us to fit a charming powder room with a harrow wall mount vanity.
This is an example of a small arts and crafts powder room in Chicago with flat-panel cabinets, dark wood cabinets, a one-piece toilet, white walls, porcelain floors, an integrated sink, grey floor, white benchtops and a floating vanity.
This is an example of a small arts and crafts powder room in Chicago with flat-panel cabinets, dark wood cabinets, a one-piece toilet, white walls, porcelain floors, an integrated sink, grey floor, white benchtops and a floating vanity.
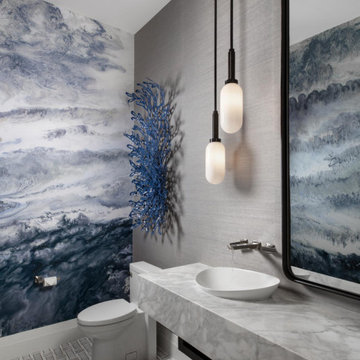
This is an example of a contemporary powder room in Miami with multi-coloured walls, mosaic tile floors, a vessel sink, grey floor, grey benchtops and wallpaper.
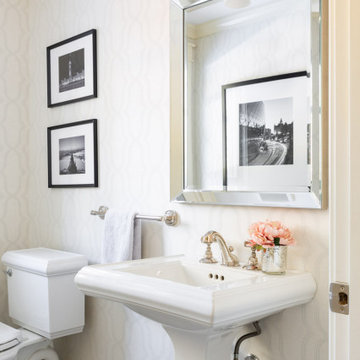
Photo of a small modern powder room in Calgary with a two-piece toilet, beige walls, porcelain floors, a pedestal sink, grey floor and wallpaper.
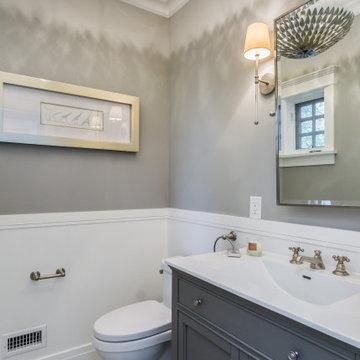
This powder room is gorgeous
Mid-sized transitional powder room in Los Angeles with recessed-panel cabinets, grey cabinets, a one-piece toilet, grey walls, mosaic tile floors, an integrated sink, solid surface benchtops, grey floor and white benchtops.
Mid-sized transitional powder room in Los Angeles with recessed-panel cabinets, grey cabinets, a one-piece toilet, grey walls, mosaic tile floors, an integrated sink, solid surface benchtops, grey floor and white benchtops.

Drama in a small space! Elegant, dimensional Walker Zanger tile creates a dramatic focal point in this sophisticated powder bath. The rough hewn European oak floating cabinetry ads warmth and layered texture to the space while the crisp matt white quartz countertop is the perfect foil for the etched stone sink. The sensuous curves of smooth carved stone reveal a patchwork of Japanese sashiko kimono pattern depicting organic elements such as waves, mountains and bamboo. The circular LED lit mirror echoes the flowing liquid lines of the tile and circular vessel sink.
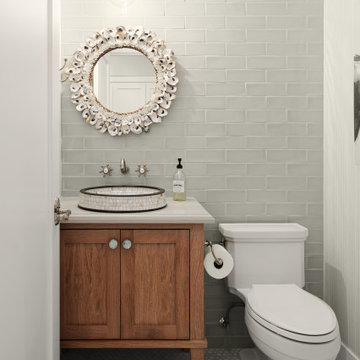
Photo of a mid-sized beach style powder room in San Francisco with furniture-like cabinets, medium wood cabinets, gray tile, subway tile, mosaic tile floors, a vessel sink, grey floor, beige benchtops, a two-piece toilet and grey walls.
Powder Room Design Ideas with Grey Floor and Green Floor
1