Powder Room Design Ideas with Grey Floor and Grey Benchtops
Refine by:
Budget
Sort by:Popular Today
141 - 160 of 627 photos
Item 1 of 3
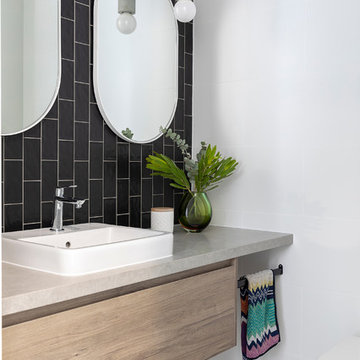
Inspiration for a mid-sized contemporary powder room in Brisbane with medium wood cabinets, a one-piece toilet, black and white tile, ceramic tile, white walls, cement tiles, engineered quartz benchtops, grey floor, grey benchtops, flat-panel cabinets and a drop-in sink.
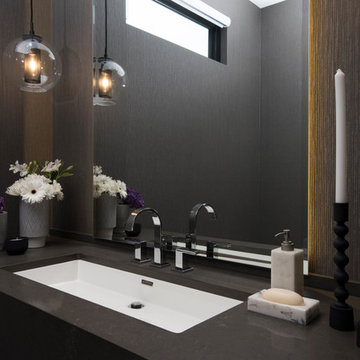
Design ideas for a large modern powder room in Vancouver with grey cabinets, a one-piece toilet, grey walls, porcelain floors, a vessel sink, quartzite benchtops, grey floor and grey benchtops.

Custom Powder Room
Inspiration for a mid-sized modern powder room in Los Angeles with flat-panel cabinets, medium wood cabinets, a one-piece toilet, white walls, porcelain floors, an undermount sink, engineered quartz benchtops, grey floor, grey benchtops, a built-in vanity and vaulted.
Inspiration for a mid-sized modern powder room in Los Angeles with flat-panel cabinets, medium wood cabinets, a one-piece toilet, white walls, porcelain floors, an undermount sink, engineered quartz benchtops, grey floor, grey benchtops, a built-in vanity and vaulted.
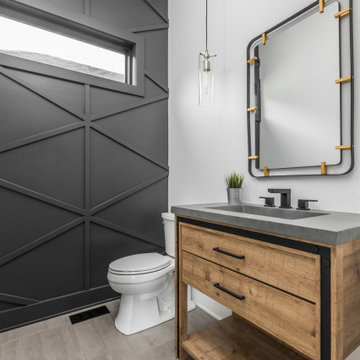
Inspiration for a mid-sized modern powder room in Indianapolis with open cabinets, brown cabinets, ceramic floors, concrete benchtops, grey floor, grey benchtops, a freestanding vanity and wood walls.
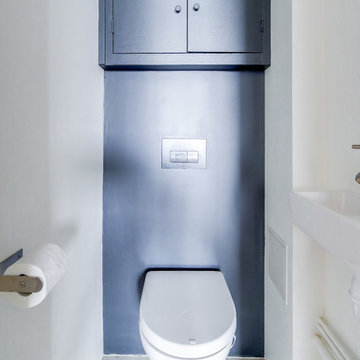
Photo Meero
Mid-sized contemporary powder room in Paris with beaded inset cabinets, a wall-mount toilet, cement tiles, grey floor, grey cabinets, blue tile, cement tile, beige walls, a console sink, concrete benchtops and grey benchtops.
Mid-sized contemporary powder room in Paris with beaded inset cabinets, a wall-mount toilet, cement tiles, grey floor, grey cabinets, blue tile, cement tile, beige walls, a console sink, concrete benchtops and grey benchtops.
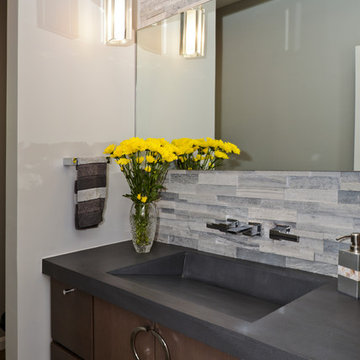
Side Addition to Oak Hill Home
After living in their Oak Hill home for several years, they decided that they needed a larger, multi-functional laundry room, a side entrance and mudroom that suited their busy lifestyles.
A small powder room was a closet placed in the middle of the kitchen, while a tight laundry closet space overflowed into the kitchen.
After meeting with Michael Nash Custom Kitchens, plans were drawn for a side addition to the right elevation of the home. This modification filled in an open space at end of driveway which helped boost the front elevation of this home.
Covering it with matching brick facade made it appear as a seamless addition.
The side entrance allows kids easy access to mudroom, for hang clothes in new lockers and storing used clothes in new large laundry room. This new state of the art, 10 feet by 12 feet laundry room is wrapped up with upscale cabinetry and a quartzite counter top.
The garage entrance door was relocated into the new mudroom, with a large side closet allowing the old doorway to become a pantry for the kitchen, while the old powder room was converted into a walk-in pantry.
A new adjacent powder room covered in plank looking porcelain tile was furnished with embedded black toilet tanks. A wall mounted custom vanity covered with stunning one-piece concrete and sink top and inlay mirror in stone covered black wall with gorgeous surround lighting. Smart use of intense and bold color tones, help improve this amazing side addition.
Dark grey built-in lockers complementing slate finished in place stone floors created a continuous floor place with the adjacent kitchen flooring.
Now this family are getting to enjoy every bit of the added space which makes life easier for all.
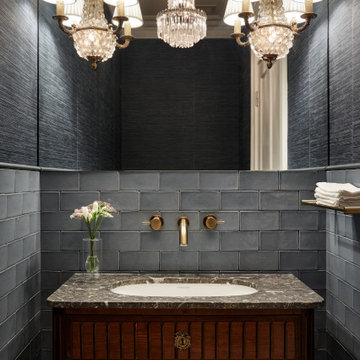
Exquisite powder room off the central foyer.
Design ideas for a small transitional powder room in Other with furniture-like cabinets, medium wood cabinets, a wall-mount toilet, blue tile, subway tile, blue walls, marble floors, an undermount sink, marble benchtops, grey floor, grey benchtops, a freestanding vanity and wallpaper.
Design ideas for a small transitional powder room in Other with furniture-like cabinets, medium wood cabinets, a wall-mount toilet, blue tile, subway tile, blue walls, marble floors, an undermount sink, marble benchtops, grey floor, grey benchtops, a freestanding vanity and wallpaper.
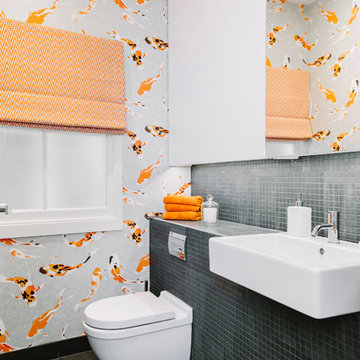
This is an example of a mid-sized traditional powder room in London with a wall-mount toilet, mosaic tile, white walls, slate floors, a drop-in sink, grey floor and grey benchtops.
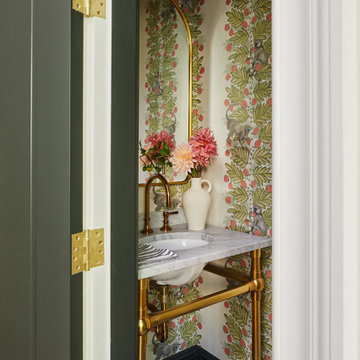
Design ideas for a small traditional powder room in New York with ceramic floors, an undermount sink, marble benchtops, grey floor, grey benchtops, a freestanding vanity and wallpaper.
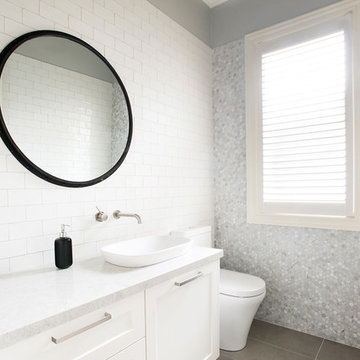
A lovely transformation of the kitchen and powder room in this family home as well as the addition of a custom entertainment unit to the adjoining living area. Once a dated and dull space this kitchen and living area has been turned into a bright and fresh entertaining space for this young family. The downstairs powder room is now a room that the homeowners are proud for their guests to use, it is still in keeping with the homes traditional features while bringing it right up to the current day.
Designed By: Mark Lewthwaite
Photography By: Sarah Long
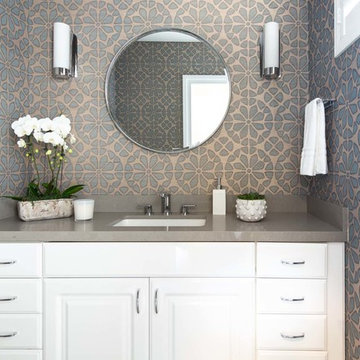
In the powder room we used a grasscloth in a gray, blue and navy graphic print. The wallpaper brings a lot of energy to the space and is complimented by a gray quartz countertop, round mirror and sconces. The white cabinetry and accessories provide a vivid accent against the gray.
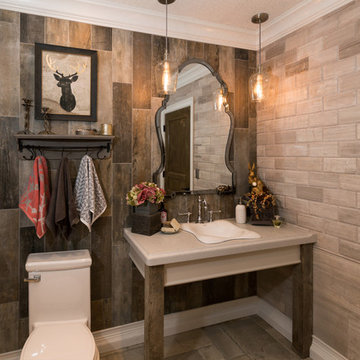
Design ideas for a large country powder room in Orange County with a one-piece toilet, brown tile, a drop-in sink, porcelain tile, grey walls, grey floor and grey benchtops.
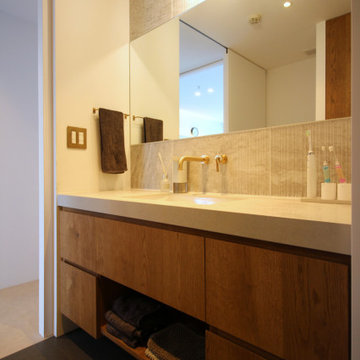
This is an example of a small scandinavian powder room in Yokohama with beige cabinets, gray tile, porcelain tile, white walls, porcelain floors, an undermount sink, solid surface benchtops, grey floor, grey benchtops, a built-in vanity, timber and planked wall panelling.
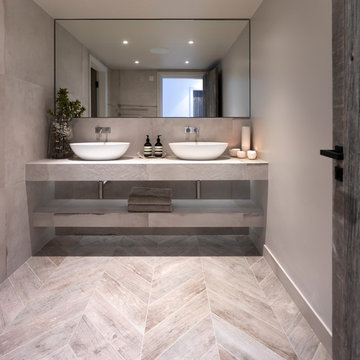
Our Lake View House stylish contemporary cloakroom with stunning concrete and wood effect herringbone floor. Floating shelves with Vola fittings and stunning Barnwood interior doors.
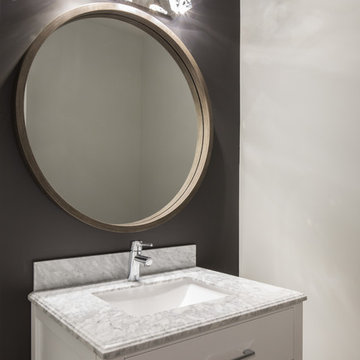
Powder Room
Photo of a large modern powder room in Calgary with shaker cabinets, white cabinets, a one-piece toilet, white walls, medium hardwood floors, a wall-mount sink, quartzite benchtops, grey floor and grey benchtops.
Photo of a large modern powder room in Calgary with shaker cabinets, white cabinets, a one-piece toilet, white walls, medium hardwood floors, a wall-mount sink, quartzite benchtops, grey floor and grey benchtops.
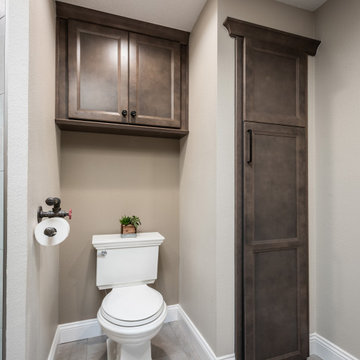
Custom Cabinetry: Homecrest, Bexley door style in Maple Anchor for the vanity, linen closet door, and cabinet over the toilet.
Hardware: Top Knobs, Devon collection Brixton Pull & Rigged Knob in the Black finish.
Flooring: Iron, Pearl 12x24 porcelain tile from Happy Floors.
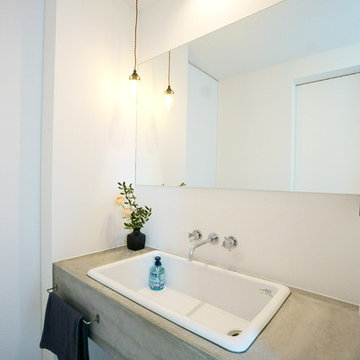
Design ideas for a contemporary powder room in Other with white walls, a drop-in sink, concrete benchtops, grey floor and grey benchtops.
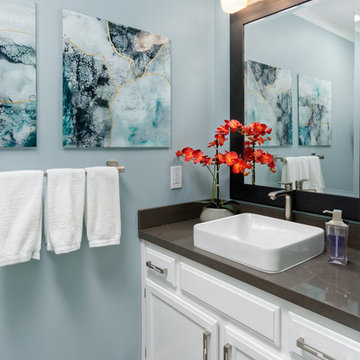
Blue Gator Photography
This is an example of a small transitional powder room in San Francisco with shaker cabinets, white cabinets, a two-piece toilet, gray tile, grey walls, porcelain floors, a vessel sink, engineered quartz benchtops, grey floor and grey benchtops.
This is an example of a small transitional powder room in San Francisco with shaker cabinets, white cabinets, a two-piece toilet, gray tile, grey walls, porcelain floors, a vessel sink, engineered quartz benchtops, grey floor and grey benchtops.
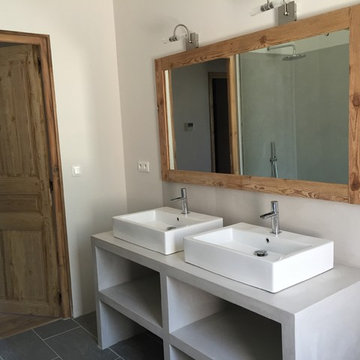
This is an example of a mid-sized transitional powder room in Toulouse with open cabinets, gray tile, grey floor and grey benchtops.

The new custom vanity is a major upgrade from the existing conditions. It’s larger in size and still creates a grounding focal point, but in a much more contemporary way. We opted for black stained wood, flat cabinetry with integrated pulls for the most minimal look. Then we selected a honed limestone countertop that we carried down both sides of the vanity in a waterfall effect. To maintain the most sleek and minimal look, we opted for an integrated sink and a custom cut out for trash.
Powder Room Design Ideas with Grey Floor and Grey Benchtops
8