Powder Room Design Ideas with Grey Floor and Red Floor
Refine by:
Budget
Sort by:Popular Today
141 - 160 of 6,625 photos
Item 1 of 3
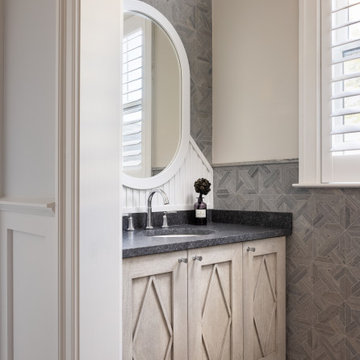
This is an example of a beach style powder room in Other with distressed cabinets, gray tile, limestone, porcelain floors, an undermount sink, soapstone benchtops, grey floor and a built-in vanity.

This jewel of a powder room started with our homeowner's obsession with William Morris "Strawberry Thief" wallpaper. After assessing the Feng Shui, we discovered that this bathroom was in her Wealth area. So, we really went to town! Glam, luxury, and extravagance were the watchwords. We added her grandmother's antique mirror, brass fixtures, a brick floor, and voila! A small but mighty powder room.

I am glad to present a new project, Powder room design in a modern style. This project is as simple as it is not ordinary with its solution. The powder room is the most typical, small. I used wallpaper for this project, changing the visual space - increasing it. The idea was to extend the semicircular corridor by creating additional vertical backlit niches. I also used everyone's long-loved living moss to decorate the wall so that the powder room did not look like a lifeless and dull corridor. The interior lines are clean. The interior is not overflowing with accents and flowers. Everything is concise and restrained: concrete and flowers, the latest technology and wildlife, wood and metal, yin-yang.

Design ideas for a large modern powder room in Los Angeles with open cabinets, light wood cabinets, a one-piece toilet, black tile, gray tile, porcelain tile, white walls, porcelain floors, an integrated sink, marble benchtops, grey floor, white benchtops and a built-in vanity.
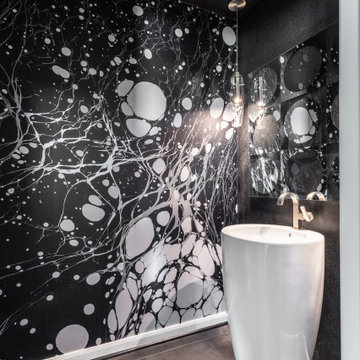
We went out of our galaxy with our sleek custom mural that covers the wall opposite the door. We added beautiful glass pendant lighting with crystal clusters at either side of an elegantly bold and glossy white tapered pedestal sink. Funky geometric mirrors that were original to the space were hung on adjacent walls and made our galaxy go on and on.
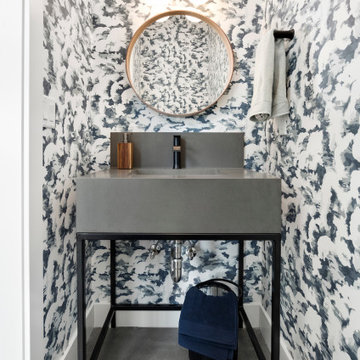
Inspiration for a contemporary powder room in Salt Lake City with multi-coloured walls, concrete floors, an undermount sink, grey floor, grey benchtops, a freestanding vanity and wallpaper.
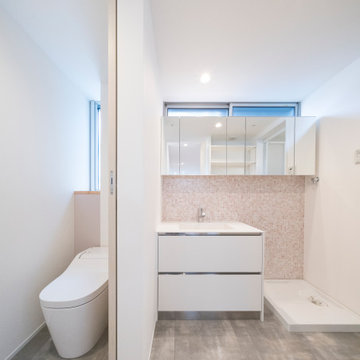
外観は、黒いBOXの手前にと木の壁を配したような構成としています。
木製ドアを開けると広々とした玄関。
正面には坪庭、右側には大きなシュークロゼット。
リビングダイニングルームは、大開口で屋外デッキとつながっているため、実際よりも広く感じられます。
100㎡以下のコンパクトな空間ですが、廊下などの移動空間を省略することで、リビングダイニングが少しでも広くなるようプランニングしています。
屋外デッキは、高い塀で外部からの視線をカットすることでプライバシーを確保しているため、のんびりくつろぐことができます。
家の名前にもなった『COCKPIT』と呼ばれる操縦席のような部屋は、いったん入ると出たくなくなる、超コンパクト空間です。
リビングの一角に設けたスタディコーナー、コンパクトな家事動線などを工夫しました。
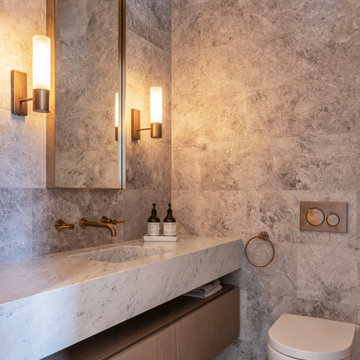
This is an example of a contemporary powder room in Sydney with beaded inset cabinets, medium wood cabinets, a wall-mount toilet, gray tile, an integrated sink, grey floor and grey benchtops.
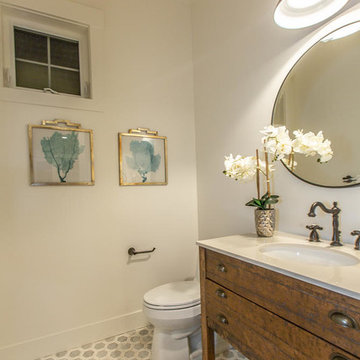
This is an example of a mid-sized country powder room in San Francisco with flat-panel cabinets, dark wood cabinets, a two-piece toilet, white walls, marble floors, an undermount sink, engineered quartz benchtops, grey floor and beige benchtops.
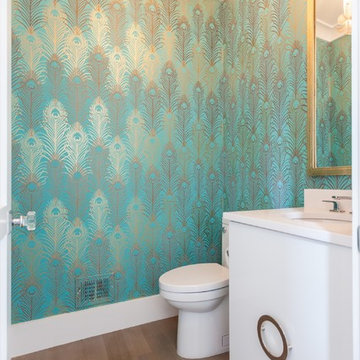
Inspiration for a contemporary powder room in DC Metro with flat-panel cabinets, white cabinets, multi-coloured walls, light hardwood floors, an undermount sink, grey floor and white benchtops.
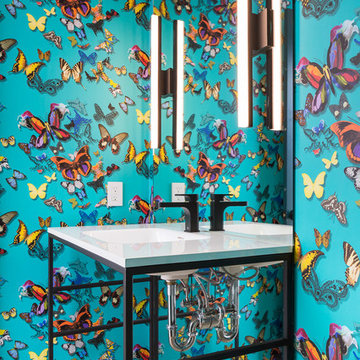
Photo of a modern powder room in Denver with multi-coloured walls, concrete floors, a console sink, grey floor and white benchtops.
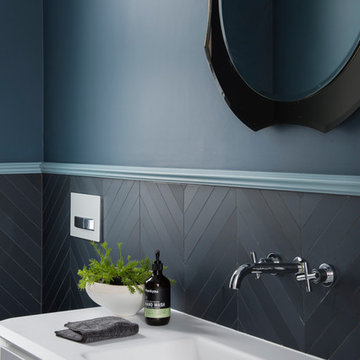
The Classic Modern nature of this home lead to this stunning renovation; Chevron tiles with detailed mouldings and amazing bathroom furniture hand made in Italy creates a warm powder room for guests to enjoy.
Image by Nicole England
Design by Minosa
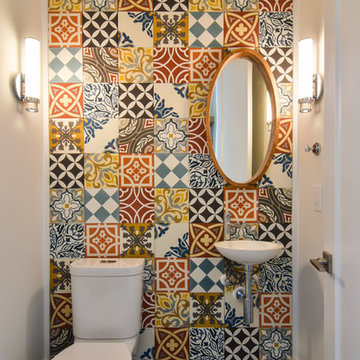
Tripp Smith
Inspiration for a small contemporary powder room in Charleston with a two-piece toilet, multi-coloured tile, ceramic tile, multi-coloured walls, porcelain floors, a wall-mount sink and grey floor.
Inspiration for a small contemporary powder room in Charleston with a two-piece toilet, multi-coloured tile, ceramic tile, multi-coloured walls, porcelain floors, a wall-mount sink and grey floor.
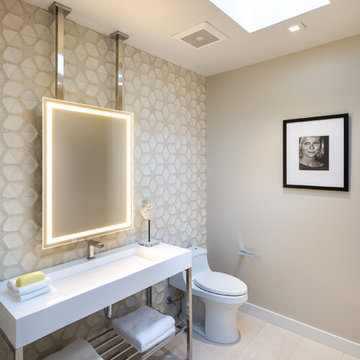
Sable Clair linen floor tile
Photo of a mid-sized contemporary powder room in San Francisco with open cabinets, a one-piece toilet, beige tile, ceramic tile, beige walls, porcelain floors, a trough sink and grey floor.
Photo of a mid-sized contemporary powder room in San Francisco with open cabinets, a one-piece toilet, beige tile, ceramic tile, beige walls, porcelain floors, a trough sink and grey floor.
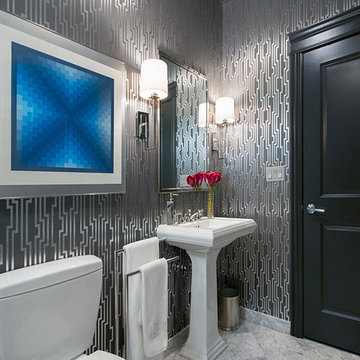
Wittefini
Inspiration for a small eclectic powder room in Chicago with grey walls, marble floors, a pedestal sink, a two-piece toilet and grey floor.
Inspiration for a small eclectic powder room in Chicago with grey walls, marble floors, a pedestal sink, a two-piece toilet and grey floor.
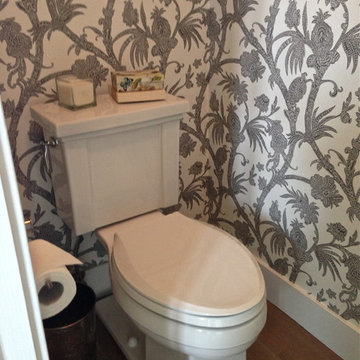
This is an example of a mid-sized transitional powder room in San Francisco with open cabinets, distressed cabinets, a two-piece toilet, multi-coloured walls, medium hardwood floors, a trough sink, grey floor, a freestanding vanity and wallpaper.
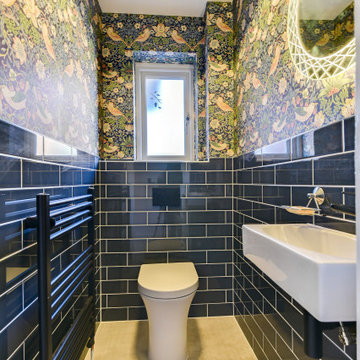
Cloakroom Bathroom in Horsham, West Sussex
A unique theme was required for this compact cloakroom space, which includes William Morris wallpaper and an illuminating HiB mirror.
The Brief
This client sought to improve an upstairs cloakroom with a new design that includes all usual amenities for a cloakroom space.
They favoured a unique theme, preferring to implement a distinctive style as they had in other areas in their property.
Design Elements
Within a compact space designer Martin has been able to implement the fantastic uniquity that the client required for this room.
A half-tiled design was favoured from early project conversations and at the design stage designer Martin floated the idea of using wallpaper for the remaining wall space. Martin used a William Morris wallpaper named Strawberry Thief in the design, and the client loved it, keeping it as part of the design.
To keep the small room neat and tidy, Martin recommended creating a shelf area, which would also conceal the cistern. To suit the theme brassware, flush plate and towel rail have been chosen in a matt black finish.
Project Highlight
The highlight of this project is the wonderful illuminating mirror, which combines perfectly with the traditional style this space.
This is a HiB mirror named Bellus and is equipped with colour changing LED lighting which can be controlled by motion sensor switch.
The End Result
This project typifies the exceptional results our design team can achieve even within a compact space. Designer Martin has been able to conjure a great theme which the clients loved and achieved all the elements of their brief for this space.
If you are looking to transform a bathroom big or small, get the help of our experienced designers who will create a bathroom design you will love for years to come. Arrange a free design appointment in showroom or online today.
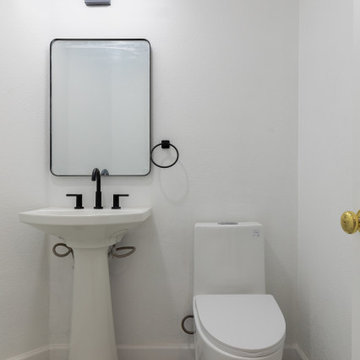
Explore Bayside Home Improvement LLC's comprehensive Home Remodeling Project in Phoenix, AZ. Our meticulous approach to renovation ensures every aspect of your home is rejuvenated to perfection. From essential spaces like bathrooms and kitchens to intricate details such as closets, staircases, and fireplaces, we offer a complete range of remodeling services. Trust our team to deliver impeccable results, tailored to enhance your living environment. Join us as we redefine luxury living in Phoenix, Arizona.

Photo of a contemporary powder room in Paris with a wall-mount toilet, black tile, orange walls, concrete floors, a wall-mount sink and grey floor.

This jewel of a powder room started with our homeowner's obsession with William Morris "Strawberry Thief" wallpaper. After assessing the Feng Shui, we discovered that this bathroom was in her Wealth area. So, we really went to town! Glam, luxury, and extravagance were the watchwords. We added her grandmother's antique mirror, brass fixtures, a brick floor, and voila! A small but mighty powder room.
Powder Room Design Ideas with Grey Floor and Red Floor
8