Powder Room Design Ideas with Grey Walls and Porcelain Floors
Refine by:
Budget
Sort by:Popular Today
1 - 20 of 1,626 photos
Item 1 of 3
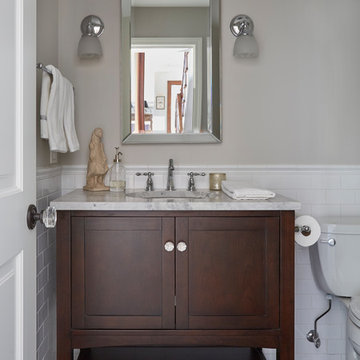
Free ebook, Creating the Ideal Kitchen. DOWNLOAD NOW
This project started out as a kitchen remodel but ended up as so much more. As the original plan started to take shape, some water damage provided the impetus to remodel a small upstairs hall bath. Once this bath was complete, the homeowners enjoyed the result so much that they decided to set aside the kitchen and complete a large master bath remodel. Once that was completed, we started planning for the kitchen!
Doing the bump out also allowed the opportunity for a small mudroom and powder room right off the kitchen as well as re-arranging some openings to allow for better traffic flow throughout the entire first floor. The result is a comfortable up-to-date home that feels both steeped in history yet allows for today’s style of living.
Designed by: Susan Klimala, CKD, CBD
Photography by: Mike Kaskel
For more information on kitchen and bath design ideas go to: www.kitchenstudio-ge.com
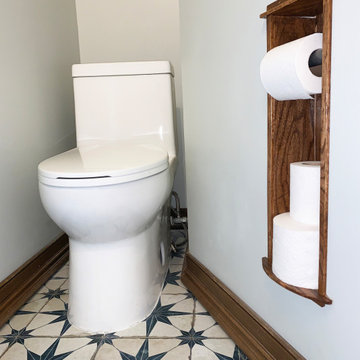
Inspiration for a small country powder room in Chicago with flat-panel cabinets, blue cabinets, white tile, porcelain tile, grey walls, porcelain floors, white floor, white benchtops and a freestanding vanity.
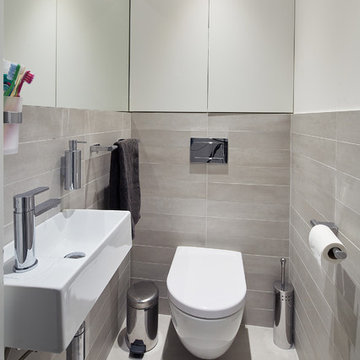
Cloakroom next to hallway
Small contemporary powder room in London with flat-panel cabinets, white cabinets, a wall-mount toilet, gray tile, porcelain tile, grey walls, porcelain floors, a wall-mount sink, tile benchtops, grey floor and grey benchtops.
Small contemporary powder room in London with flat-panel cabinets, white cabinets, a wall-mount toilet, gray tile, porcelain tile, grey walls, porcelain floors, a wall-mount sink, tile benchtops, grey floor and grey benchtops.
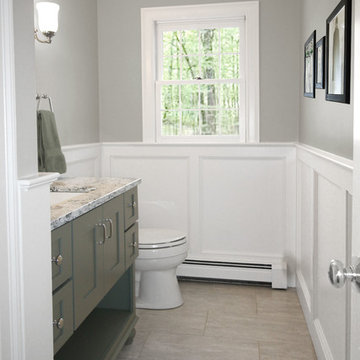
These South Shore of Boston Homeowners approached the Team at Renovisions to power-up their powder room. Their half bath, located on the first floor, is used by several guests particularly over the holidays. When considering the heavy traffic and the daily use from two toddlers in the household, it was smart to go with a stylish, yet practical design.
Wainscot made a nice change to this room, adding an architectural interest and an overall classic feel to this cape-style traditional home. Installing custom wainscoting may be a challenge for most DIY’s, however in this case the homeowners knew they needed a professional and felt they were in great hands with Renovisions. Details certainly made a difference in this project; adding crown molding, careful attention to baseboards and trims had a big hand in creating a finished look.
The painted wood vanity in color, sage reflects the trend toward using furniture-like pieces for cabinets. The smart configuration of drawers and door, allows for plenty of storage, a true luxury for a powder room. The quartz countertop was a stunning choice with veining of sage, black and white creating a Wow response when you enter the room.
The dark stained wood trims and wainscoting were painted a bright white finish and allowed the selected green/beige hue to pop. Decorative black framed family pictures produced a dramatic statement and were appealing to all guests.
The attractive glass mirror is outfitted with sconce light fixtures on either side, ensuring minimal shadows.
The homeowners are thrilled with their new look and proud to boast what was once a simple bathroom into a showcase of their personal style and taste.
"We are very happy with our new bathroom. We received many compliments on it from guests that have come to visit recently. Thanks for all of your hard work on this project!"
- Doug & Lisa M. (Hanover)
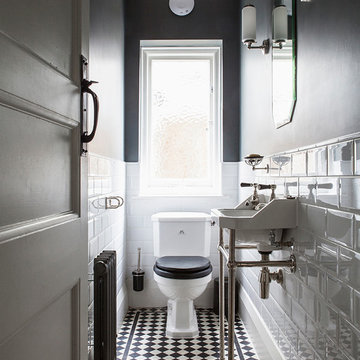
Jame French
Inspiration for a small traditional powder room in Sussex with grey walls, porcelain floors, black and white tile, white tile, a console sink, a two-piece toilet and multi-coloured floor.
Inspiration for a small traditional powder room in Sussex with grey walls, porcelain floors, black and white tile, white tile, a console sink, a two-piece toilet and multi-coloured floor.
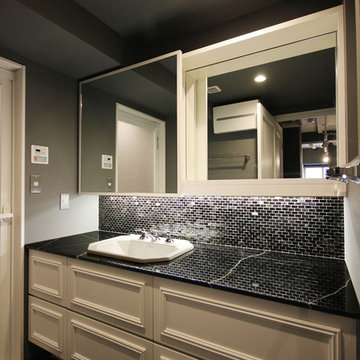
Photo of a mid-sized transitional powder room in Tokyo with furniture-like cabinets, white cabinets, black tile, grey walls, porcelain floors, a drop-in sink, marble benchtops, black floor, black benchtops and mosaic tile.

This is an example of a transitional powder room in Calgary with shaker cabinets, white cabinets, engineered quartz benchtops, porcelain tile, grey walls and porcelain floors.

This is an example of a mid-sized transitional powder room in Seattle with medium wood cabinets, a one-piece toilet, green tile, porcelain tile, grey walls, porcelain floors, an undermount sink, quartzite benchtops, grey floor, white benchtops, a freestanding vanity and recessed-panel cabinets.
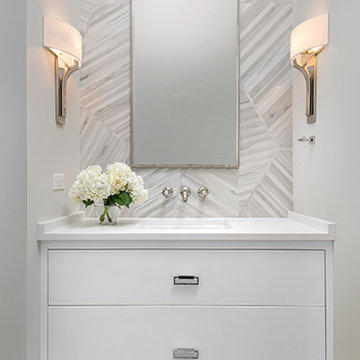
Mid-sized transitional powder room in Chicago with flat-panel cabinets, white cabinets, a wall-mount toilet, gray tile, porcelain tile, grey walls, porcelain floors, an undermount sink and engineered quartz benchtops.
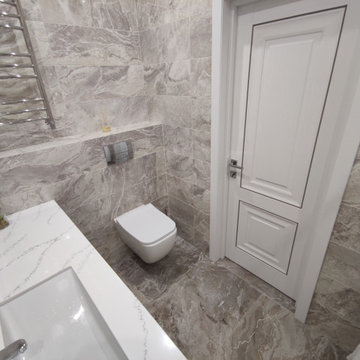
Туалет инсталляция со стиральной машиной
Photo of a large powder room in Moscow with a wall-mount toilet, gray tile, porcelain tile, grey walls, porcelain floors, a vessel sink, grey floor and white benchtops.
Photo of a large powder room in Moscow with a wall-mount toilet, gray tile, porcelain tile, grey walls, porcelain floors, a vessel sink, grey floor and white benchtops.
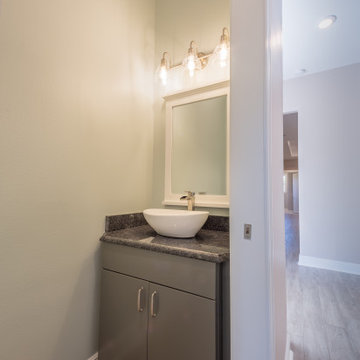
Custom powder room with a vessel sink and granite countertops.
Inspiration for a small traditional powder room with flat-panel cabinets, green cabinets, a one-piece toilet, grey walls, porcelain floors, a vessel sink, granite benchtops, brown floor, black benchtops and a built-in vanity.
Inspiration for a small traditional powder room with flat-panel cabinets, green cabinets, a one-piece toilet, grey walls, porcelain floors, a vessel sink, granite benchtops, brown floor, black benchtops and a built-in vanity.
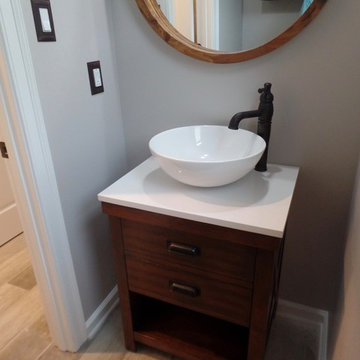
Free standing vanity with vessel sink, wood round mirror, new rocker style electrical switch & receptacle with decorative plates, and porcelain tile wood plank flooring with grey & brown colors.
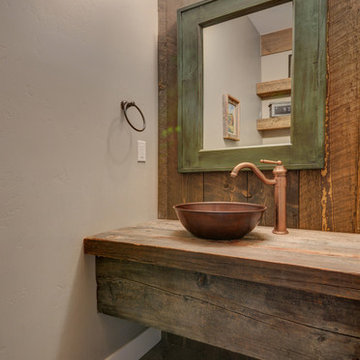
Country powder room in Albuquerque with a one-piece toilet, grey walls, porcelain floors, a vessel sink, wood benchtops and brown benchtops.
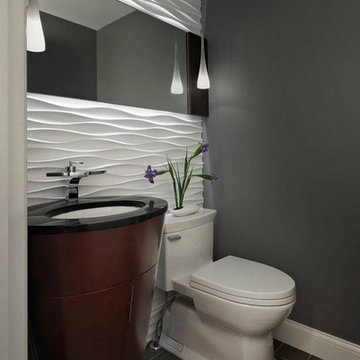
This is an example of a small contemporary powder room in San Francisco with grey walls, a one-piece toilet, dark wood cabinets, white tile, ceramic tile, porcelain floors, an undermount sink, granite benchtops, grey floor and black benchtops.
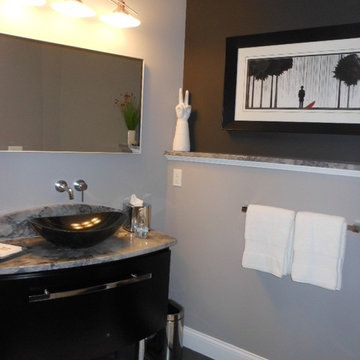
This bathroom has a ledge with a charcoal accent wall to add drama to the sleek contemporary styling.
Mid-sized contemporary powder room in DC Metro with a vessel sink, flat-panel cabinets, black cabinets, marble benchtops, grey walls and porcelain floors.
Mid-sized contemporary powder room in DC Metro with a vessel sink, flat-panel cabinets, black cabinets, marble benchtops, grey walls and porcelain floors.
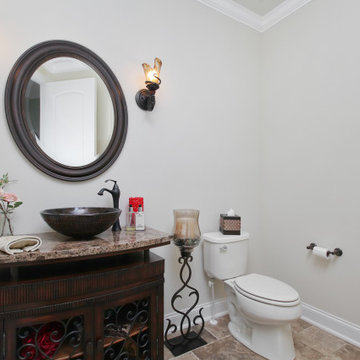
Inspiration for a mid-sized traditional powder room in Philadelphia with furniture-like cabinets, medium wood cabinets, a two-piece toilet, grey walls, porcelain floors, a vessel sink, brown floor, brown benchtops and a built-in vanity.
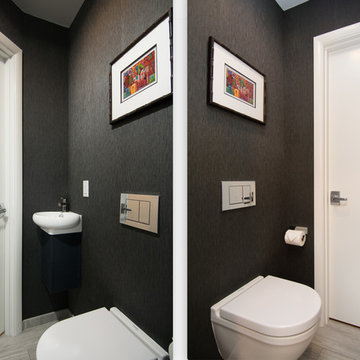
This water closet also serves as the powder room for the home's main level. One door leads to the master bathroom and is lockable from the master bathroom. The other door leads to the main hallway. The client's budget would not allow for an additional powder room, so this 2-door solution gave them flexibility, and a powder room for guests while preserving privacy in their master bathroom.
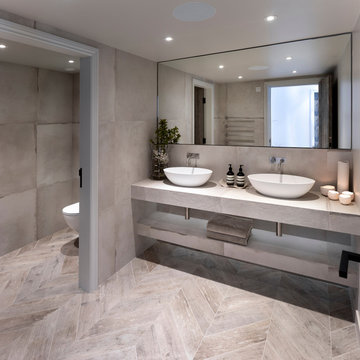
Our Lake View House stylish contemporary cloakroom with stunning concrete and wood effect herringbone floor. Floating shelves with Vola fittings and stunning Barnwood interior doors.
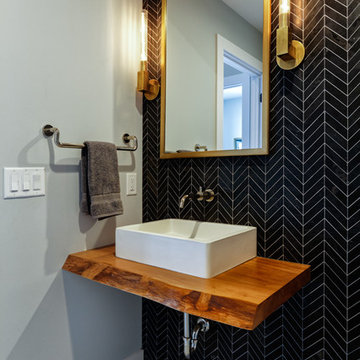
This contemporary powder room features a black chevron tile with gray grout, a live edge custom vanity top by Riverside Custom Cabinetry, vessel rectangular sink and wall mounted faucet. There is a mix of metals with the bath accessories and faucet in silver and the modern sconces (from Restoration Hardware) and mirror in brass.
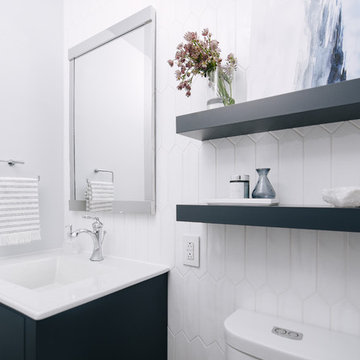
Inspiration for a small contemporary powder room in Montreal with blue cabinets, a two-piece toilet, white tile, ceramic tile, grey walls, engineered quartz benchtops, white benchtops, flat-panel cabinets, an integrated sink, porcelain floors and grey floor.
Powder Room Design Ideas with Grey Walls and Porcelain Floors
1