Powder Room Design Ideas with Laminate Benchtops and a Freestanding Vanity
Refine by:
Budget
Sort by:Popular Today
1 - 20 of 37 photos
Item 1 of 3
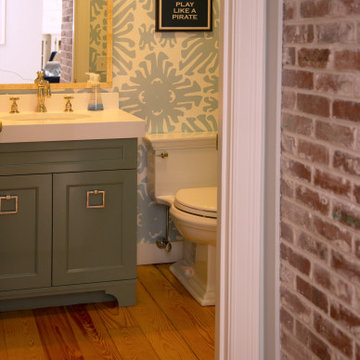
Latitude was hired to redesign a new Kitchen as well as redesign all the existing Bathrooms throughout this summer home in East Dennis. Latitude created a new warm inviting Mudroom adjacent to the new Kitchen, while providing a new series of double hung widows along the eastern side of the house, which takes in all the morning and afternoon sun.
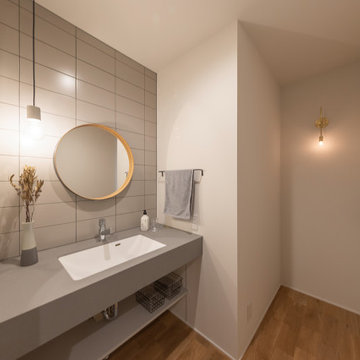
玄関を入ってすぐの場所に設置した洗面台。帰宅時の手洗いをスムーズに済ませることができ、来客時にも案内しやすいメリットも。アクセントのタイルや照明など細かな部分にセンスが光る空間です。
Photo of an asian powder room in Other with open cabinets, grey cabinets, white walls, medium hardwood floors, an undermount sink, laminate benchtops, brown floor, grey benchtops, a freestanding vanity, wallpaper and wallpaper.
Photo of an asian powder room in Other with open cabinets, grey cabinets, white walls, medium hardwood floors, an undermount sink, laminate benchtops, brown floor, grey benchtops, a freestanding vanity, wallpaper and wallpaper.
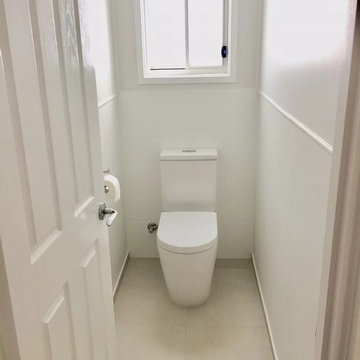
Budget bathroom renovation of the 1960s house. Vanity replacement, budget tapware, budget tiles etc..
Inspiration for a small traditional powder room in Gold Coast - Tweed with furniture-like cabinets, white cabinets, a one-piece toilet, white tile, porcelain tile, white walls, porcelain floors, an integrated sink, laminate benchtops, beige floor, white benchtops and a freestanding vanity.
Inspiration for a small traditional powder room in Gold Coast - Tweed with furniture-like cabinets, white cabinets, a one-piece toilet, white tile, porcelain tile, white walls, porcelain floors, an integrated sink, laminate benchtops, beige floor, white benchtops and a freestanding vanity.
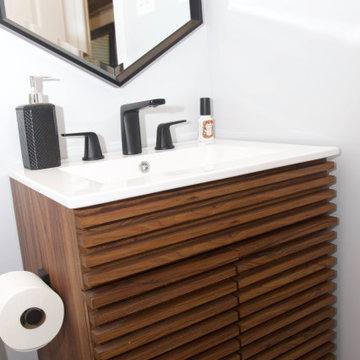
The previoius vanity and bathroom set up for the primary bedroom was not up to code. This was a full gut bathroom just for the client to love and enjoy! We added an affordable kitchen sink with matte black accessories and hardware. The use of a unique mirror keeps the unique and midcentury flair going! Easy to clean and great for hiding storage as well!
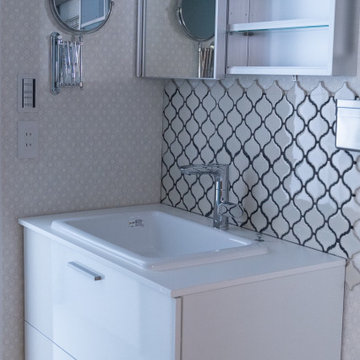
既存は1.6mの広い洗面化粧台とキッチンにあった洗濯機を移動して、洗面+脱衣+洗濯室としての機能を凝縮
一面だけブルーグレーにして、奥のユニットバスとのつながりを持たせました
家族全員コンタクト利用しているので、伸縮ミラーは必須アイテムです
Photo of a small industrial powder room in Tokyo with beaded inset cabinets, white cabinets, white tile, mosaic tile, blue walls, vinyl floors, an undermount sink, laminate benchtops, beige floor, white benchtops, a freestanding vanity, wallpaper and wallpaper.
Photo of a small industrial powder room in Tokyo with beaded inset cabinets, white cabinets, white tile, mosaic tile, blue walls, vinyl floors, an undermount sink, laminate benchtops, beige floor, white benchtops, a freestanding vanity, wallpaper and wallpaper.
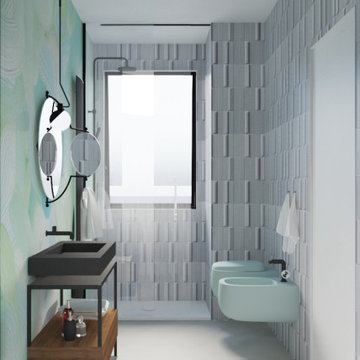
Small contemporary powder room in Catania-Palermo with beaded inset cabinets, black cabinets, a wall-mount toilet, white tile, matchstick tile, multi-coloured walls, porcelain floors, a console sink, laminate benchtops, grey floor, black benchtops, a freestanding vanity, recessed and wallpaper.
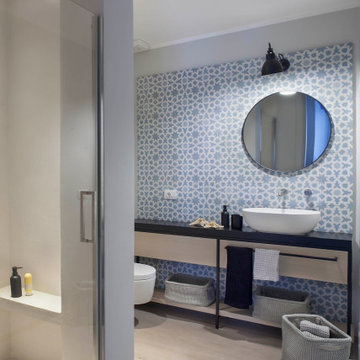
particolare vista bagno dei figli
Design ideas for a mid-sized contemporary powder room in Other with open cabinets, light wood cabinets, a wall-mount toilet, multi-coloured tile, cement tile, beige walls, light hardwood floors, a vessel sink, laminate benchtops, black benchtops and a freestanding vanity.
Design ideas for a mid-sized contemporary powder room in Other with open cabinets, light wood cabinets, a wall-mount toilet, multi-coloured tile, cement tile, beige walls, light hardwood floors, a vessel sink, laminate benchtops, black benchtops and a freestanding vanity.
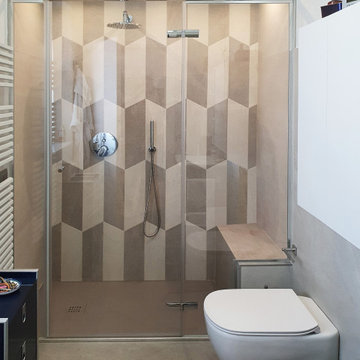
Inspiration for a modern powder room in Milan with furniture-like cabinets, blue cabinets, a two-piece toilet, beige tile, porcelain tile, grey walls, porcelain floors, a vessel sink, laminate benchtops, grey floor, blue benchtops and a freestanding vanity.
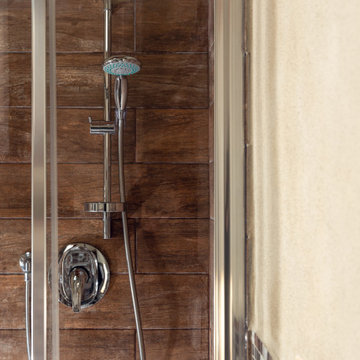
Committenti: Francesca & Davide. Ripresa fotografica: impiego obiettivo 50mm su pieno formato; macchina su treppiedi con allineamento ortogonale dell'inquadratura; impiego luce naturale esistente con l'ausilio di luci flash e luci continue 5500°K. Post-produzione: aggiustamenti base immagine; fusione manuale di livelli con differente esposizione per produrre un'immagine ad alto intervallo dinamico ma realistica; rimozione elementi di disturbo. Obiettivo commerciale: realizzazione fotografie di complemento ad annunci su siti web di affitti come Airbnb, Booking, eccetera; pubblicità su social network.
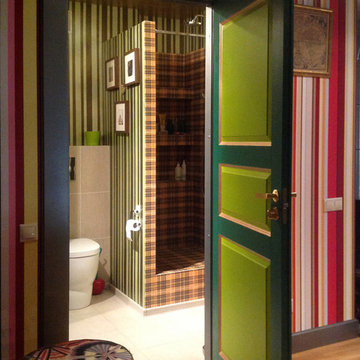
Автор | Михаил Топоров
Фотограф | Александр Лукшин
Mid-sized contemporary powder room in Moscow with beige tile, multi-coloured walls, ceramic floors, flat-panel cabinets, green cabinets, laminate benchtops and a freestanding vanity.
Mid-sized contemporary powder room in Moscow with beige tile, multi-coloured walls, ceramic floors, flat-panel cabinets, green cabinets, laminate benchtops and a freestanding vanity.
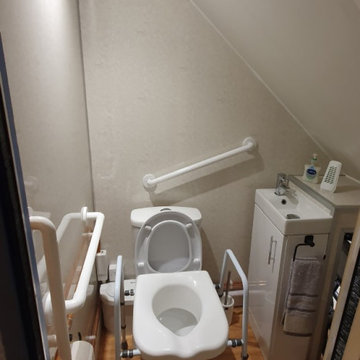
Space was critical in order to fit grab rails and a mobility seat to toilet area.
Design ideas for a small traditional powder room in Sussex with flat-panel cabinets, white cabinets, a one-piece toilet, gray tile, grey walls, vinyl floors, an integrated sink, laminate benchtops, multi-coloured floor, grey benchtops, a freestanding vanity and panelled walls.
Design ideas for a small traditional powder room in Sussex with flat-panel cabinets, white cabinets, a one-piece toilet, gray tile, grey walls, vinyl floors, an integrated sink, laminate benchtops, multi-coloured floor, grey benchtops, a freestanding vanity and panelled walls.
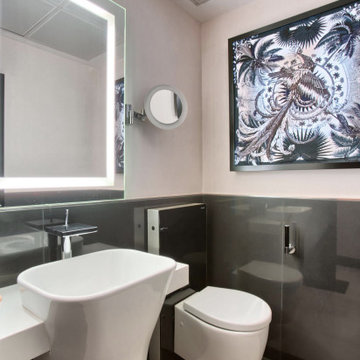
Aseo diseñado siguiendo el mismo estilo que el resto de espacios donde destaca el contraste entre el blanco y el negro y el juego de la iluminación con diferentes acabados de los paramentos.
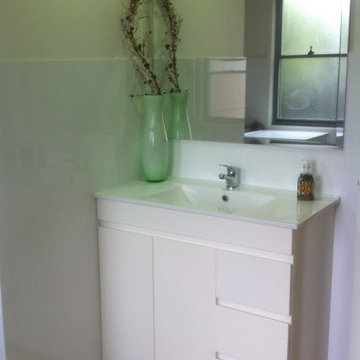
Revamp old beach house to WOW!
Inspiration for a powder room in Other with white cabinets, ceramic floors, laminate benchtops, white benchtops and a freestanding vanity.
Inspiration for a powder room in Other with white cabinets, ceramic floors, laminate benchtops, white benchtops and a freestanding vanity.

Cloakroom
This is an example of a small modern powder room in Cheshire with flat-panel cabinets, light wood cabinets, a wall-mount toilet, beige tile, ceramic tile, beige walls, laminate floors, a console sink, laminate benchtops, multi-coloured floor, beige benchtops and a freestanding vanity.
This is an example of a small modern powder room in Cheshire with flat-panel cabinets, light wood cabinets, a wall-mount toilet, beige tile, ceramic tile, beige walls, laminate floors, a console sink, laminate benchtops, multi-coloured floor, beige benchtops and a freestanding vanity.
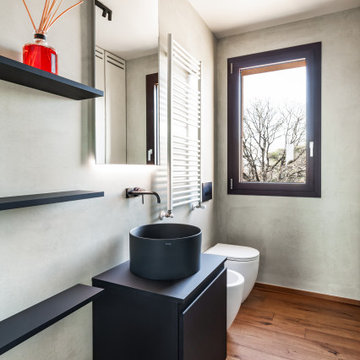
Photo of a small modern powder room in Bologna with dark hardwood floors, laminate benchtops, black benchtops and a freestanding vanity.
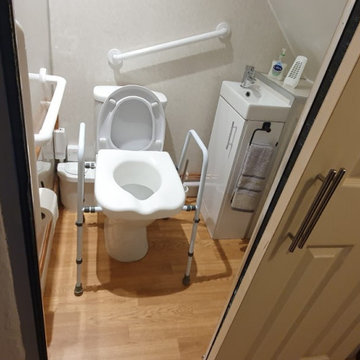
The room was clad with Plastic wall panels leaving an easy to clean and maintain finish and gave it a modern feel.
Inspiration for a small traditional powder room in Sussex with flat-panel cabinets, white cabinets, a one-piece toilet, gray tile, grey walls, vinyl floors, an integrated sink, laminate benchtops, multi-coloured floor, grey benchtops, a freestanding vanity and panelled walls.
Inspiration for a small traditional powder room in Sussex with flat-panel cabinets, white cabinets, a one-piece toilet, gray tile, grey walls, vinyl floors, an integrated sink, laminate benchtops, multi-coloured floor, grey benchtops, a freestanding vanity and panelled walls.
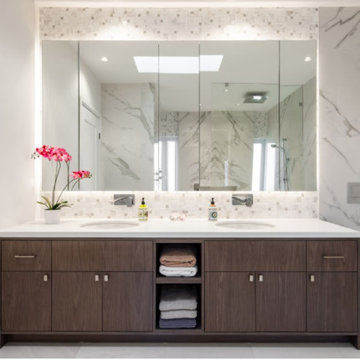
Inspiration for a mid-sized modern powder room in Vancouver with dark wood cabinets, multi-coloured tile, multi-coloured walls, a drop-in sink, grey floor, white benchtops, a freestanding vanity, flat-panel cabinets, a wall-mount toilet, marble, marble floors and laminate benchtops.
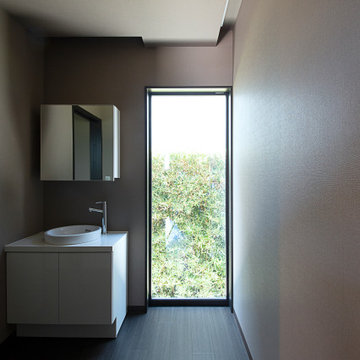
玄関奥になる手洗いスペース。暗くならないようにFIX窓を設け借景をいただくデザイン。
This is an example of a mid-sized traditional powder room in Other with flat-panel cabinets, a one-piece toilet, white tile, white walls, vinyl floors, a drop-in sink, laminate benchtops, black floor, white benchtops, a freestanding vanity, wallpaper and wallpaper.
This is an example of a mid-sized traditional powder room in Other with flat-panel cabinets, a one-piece toilet, white tile, white walls, vinyl floors, a drop-in sink, laminate benchtops, black floor, white benchtops, a freestanding vanity, wallpaper and wallpaper.
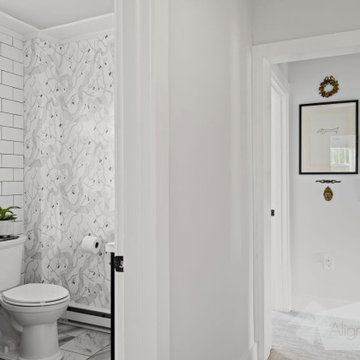
Mid-sized transitional powder room in Other with black cabinets, a one-piece toilet, white tile, ceramic tile, white walls, porcelain floors, a vessel sink, laminate benchtops, multi-coloured floor, white benchtops, a freestanding vanity, recessed and wallpaper.
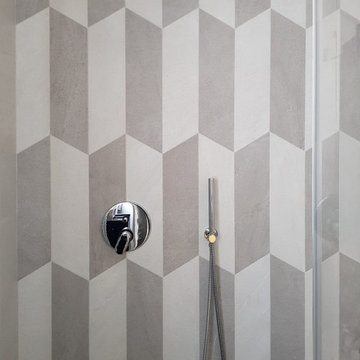
Modern powder room in Milan with furniture-like cabinets, blue cabinets, a two-piece toilet, beige tile, porcelain tile, grey walls, porcelain floors, a vessel sink, laminate benchtops, grey floor, blue benchtops and a freestanding vanity.
Powder Room Design Ideas with Laminate Benchtops and a Freestanding Vanity
1