Powder Room Design Ideas with Laminate Benchtops and Grey Benchtops
Refine by:
Budget
Sort by:Popular Today
1 - 20 of 45 photos
Item 1 of 3
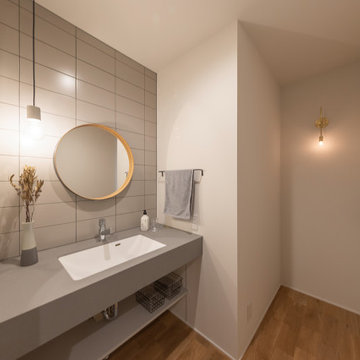
玄関を入ってすぐの場所に設置した洗面台。帰宅時の手洗いをスムーズに済ませることができ、来客時にも案内しやすいメリットも。アクセントのタイルや照明など細かな部分にセンスが光る空間です。
Photo of an asian powder room in Other with open cabinets, grey cabinets, white walls, medium hardwood floors, an undermount sink, laminate benchtops, brown floor, grey benchtops, a freestanding vanity, wallpaper and wallpaper.
Photo of an asian powder room in Other with open cabinets, grey cabinets, white walls, medium hardwood floors, an undermount sink, laminate benchtops, brown floor, grey benchtops, a freestanding vanity, wallpaper and wallpaper.
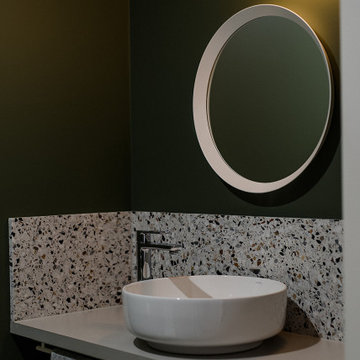
Small contemporary powder room in Other with recessed-panel cabinets, grey cabinets, a one-piece toilet, white walls, terrazzo floors, a vessel sink, laminate benchtops, multi-coloured floor, grey benchtops and a floating vanity.
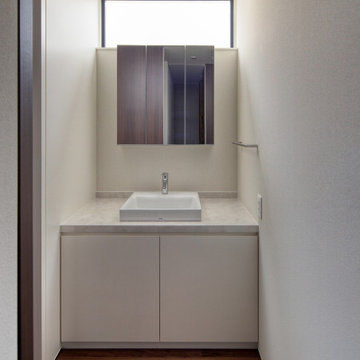
造作の洗面台としてスッキリとしています
This is an example of a mid-sized modern powder room in Fukuoka with flat-panel cabinets, grey cabinets, a one-piece toilet, white tile, white walls, dark hardwood floors, an undermount sink, laminate benchtops, brown floor, grey benchtops, a built-in vanity, wallpaper and wallpaper.
This is an example of a mid-sized modern powder room in Fukuoka with flat-panel cabinets, grey cabinets, a one-piece toilet, white tile, white walls, dark hardwood floors, an undermount sink, laminate benchtops, brown floor, grey benchtops, a built-in vanity, wallpaper and wallpaper.
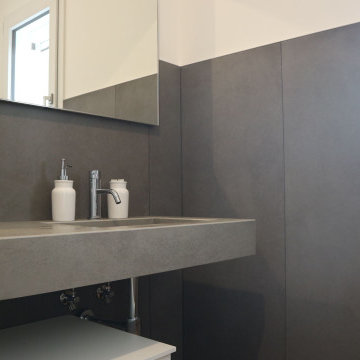
Lavabo e mobile del bagno padronale con vasca integrata.
Design ideas for a small modern powder room in Other with flat-panel cabinets, grey cabinets, a wall-mount toilet, gray tile, porcelain tile, grey walls, porcelain floors, an integrated sink, laminate benchtops, beige floor and grey benchtops.
Design ideas for a small modern powder room in Other with flat-panel cabinets, grey cabinets, a wall-mount toilet, gray tile, porcelain tile, grey walls, porcelain floors, an integrated sink, laminate benchtops, beige floor and grey benchtops.
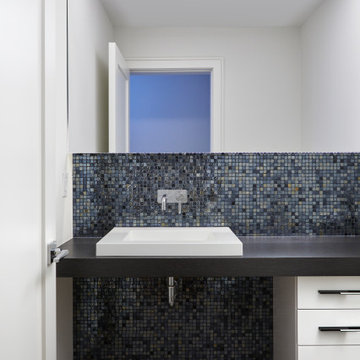
This is an example of a mid-sized contemporary powder room in Toronto with flat-panel cabinets, white cabinets, a wall-mount toilet, black tile, mirror tile, white walls, porcelain floors, a vessel sink, laminate benchtops, grey floor and grey benchtops.
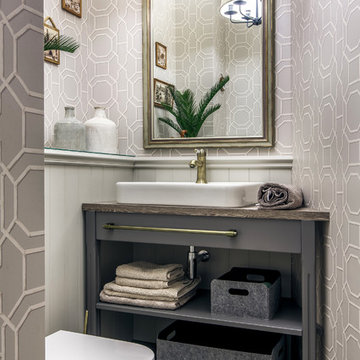
Роман Спиридонов
Photo of a small transitional powder room in Other with porcelain floors, laminate benchtops, open cabinets, grey cabinets, grey walls, a vessel sink, multi-coloured floor and grey benchtops.
Photo of a small transitional powder room in Other with porcelain floors, laminate benchtops, open cabinets, grey cabinets, grey walls, a vessel sink, multi-coloured floor and grey benchtops.
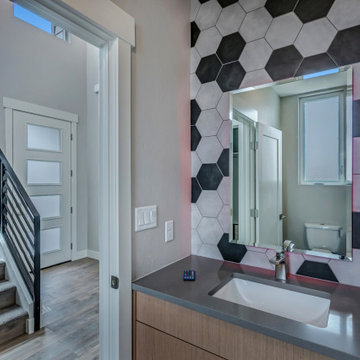
Inspiration for a small contemporary powder room in Other with flat-panel cabinets, medium wood cabinets, a two-piece toilet, multi-coloured tile, grey walls, an undermount sink, laminate benchtops, grey benchtops and a built-in vanity.
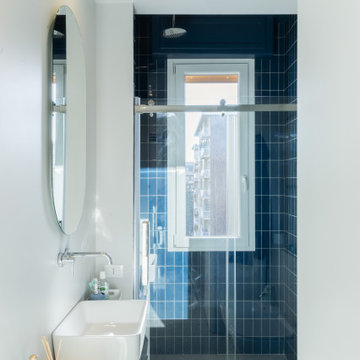
Design ideas for a small modern powder room in Milan with flat-panel cabinets, grey cabinets, a wall-mount toilet, blue tile, porcelain tile, grey walls, terrazzo floors, a vessel sink, laminate benchtops, grey floor, grey benchtops, a floating vanity and recessed.
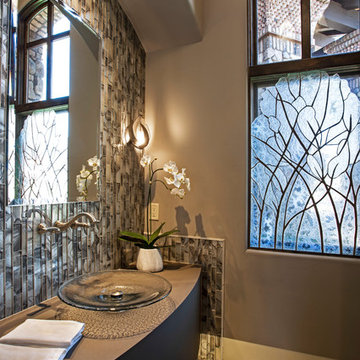
Large powder room in Phoenix with furniture-like cabinets, grey cabinets, a two-piece toilet, gray tile, glass tile, grey walls, medium hardwood floors, a vessel sink, laminate benchtops, brown floor and grey benchtops.
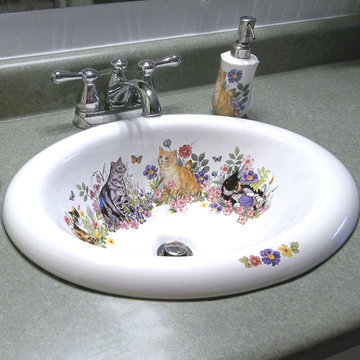
Powder room with featuring our Cats in the Garden design painted on the sink with a matching porcelain soap dispenser. The design has four cats frolicking in the garden with red, pink, blue and yellow flowers and some butterflies If I was a cat-lady I could identify the cats, but I'll just have to leave that up to you! It's painted on a 17-1/2 x 15" oval porcelain ceramic basin.
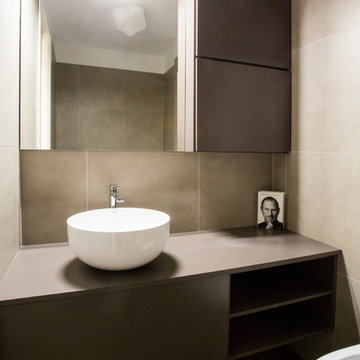
benedetta pitscheider
Inspiration for a mid-sized contemporary powder room in Milan with flat-panel cabinets, brown cabinets, a two-piece toilet, brown tile, porcelain tile, white walls, light hardwood floors, a vessel sink, laminate benchtops and grey benchtops.
Inspiration for a mid-sized contemporary powder room in Milan with flat-panel cabinets, brown cabinets, a two-piece toilet, brown tile, porcelain tile, white walls, light hardwood floors, a vessel sink, laminate benchtops and grey benchtops.
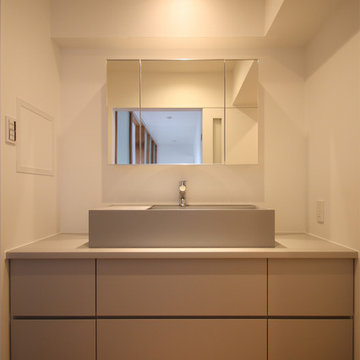
Inspiration for a midcentury powder room in Other with flat-panel cabinets, grey cabinets, white walls, plywood floors, a vessel sink, laminate benchtops, brown floor and grey benchtops.
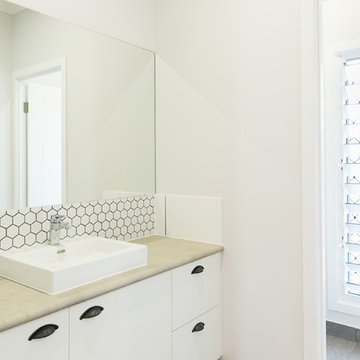
The extra facilities and convenience that a powder room provides will be quickly appreciated in your new home. Plenty of storage, a large flat polish mirror and louvres to keep the breezes flowing through the entire home.
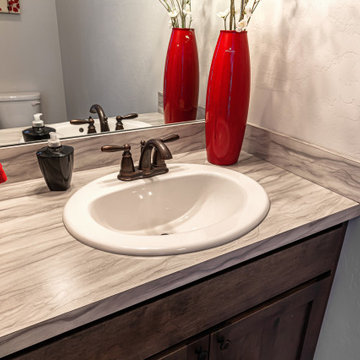
This is an example of a small transitional powder room in Other with shaker cabinets, dark wood cabinets, a two-piece toilet, grey walls, laminate floors, a drop-in sink, laminate benchtops, grey floor and grey benchtops.
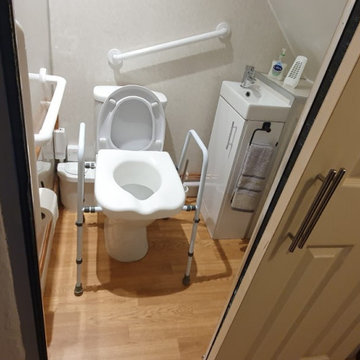
The room was clad with Plastic wall panels leaving an easy to clean and maintain finish and gave it a modern feel.
Inspiration for a small traditional powder room in Sussex with flat-panel cabinets, white cabinets, a one-piece toilet, gray tile, grey walls, vinyl floors, an integrated sink, laminate benchtops, multi-coloured floor, grey benchtops, a freestanding vanity and panelled walls.
Inspiration for a small traditional powder room in Sussex with flat-panel cabinets, white cabinets, a one-piece toilet, gray tile, grey walls, vinyl floors, an integrated sink, laminate benchtops, multi-coloured floor, grey benchtops, a freestanding vanity and panelled walls.
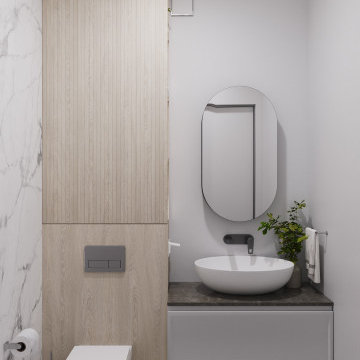
Mid-sized transitional powder room in Novosibirsk with flat-panel cabinets, grey cabinets, a wall-mount toilet, gray tile, grey walls, laminate floors, a vessel sink, laminate benchtops, brown floor, grey benchtops and a floating vanity.
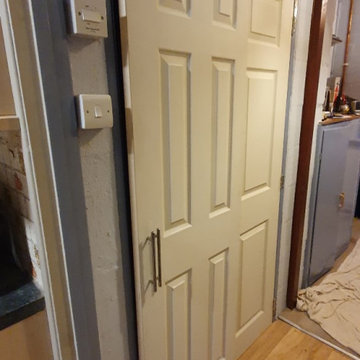
Sliding Door and opening slave door to allow storage and access into this newly created Understairs WC Cloakroom.
Design ideas for a small traditional powder room in Sussex with flat-panel cabinets, white cabinets, a one-piece toilet, gray tile, grey walls, vinyl floors, an integrated sink, laminate benchtops, multi-coloured floor, grey benchtops, a freestanding vanity and panelled walls.
Design ideas for a small traditional powder room in Sussex with flat-panel cabinets, white cabinets, a one-piece toilet, gray tile, grey walls, vinyl floors, an integrated sink, laminate benchtops, multi-coloured floor, grey benchtops, a freestanding vanity and panelled walls.
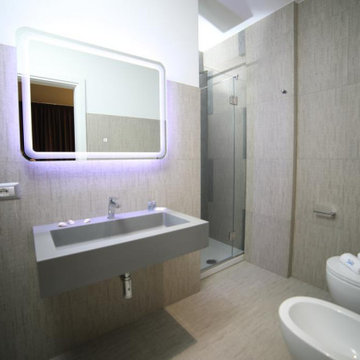
Mid-sized contemporary powder room in Other with open cabinets, grey cabinets, a two-piece toilet, multi-coloured tile, porcelain tile, multi-coloured walls, porcelain floors, a wall-mount sink, laminate benchtops, beige floor and grey benchtops.
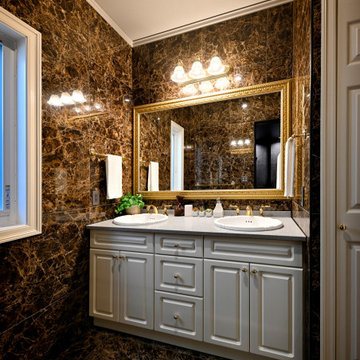
壁と床に施したマロンブラウンのタイルに白とゴールドがアクセントのホテルライクなヴァニティ
This is an example of a traditional powder room in Tokyo with raised-panel cabinets, white cabinets, brown tile, porcelain tile, brown walls, porcelain floors, a drop-in sink, laminate benchtops, brown floor, grey benchtops and a built-in vanity.
This is an example of a traditional powder room in Tokyo with raised-panel cabinets, white cabinets, brown tile, porcelain tile, brown walls, porcelain floors, a drop-in sink, laminate benchtops, brown floor, grey benchtops and a built-in vanity.
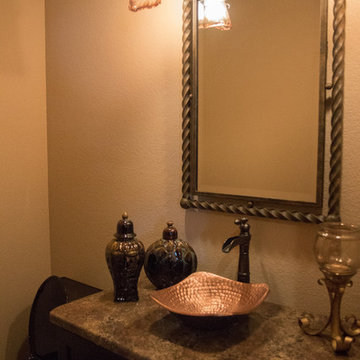
Kyle Halter
Large traditional powder room in Other with shaker cabinets, black cabinets, a one-piece toilet, multi-coloured tile, slate, beige walls, medium hardwood floors, an undermount sink, laminate benchtops, multi-coloured floor and grey benchtops.
Large traditional powder room in Other with shaker cabinets, black cabinets, a one-piece toilet, multi-coloured tile, slate, beige walls, medium hardwood floors, an undermount sink, laminate benchtops, multi-coloured floor and grey benchtops.
Powder Room Design Ideas with Laminate Benchtops and Grey Benchtops
1