Powder Room Design Ideas with Laminate Benchtops and Panelled Walls
Refine by:
Budget
Sort by:Popular Today
1 - 15 of 15 photos
Item 1 of 3
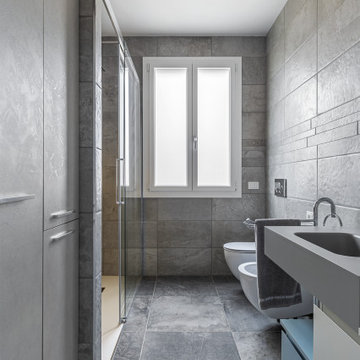
Bagno stretto e lungo con zona lavanderia nascosta da armadio contenitivo progettato su misura. Pavimenti e rivestimenti in gres porcellanato effetto pietra avvolgono tutto l'ambiente per creare l'idea di una spa di montagna.
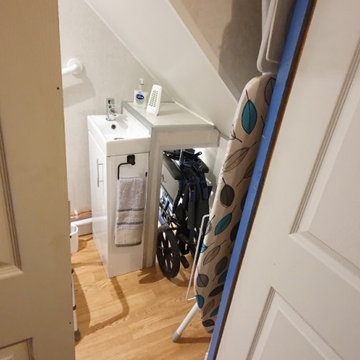
Sliding Door and opening slave door to allow storage and access into this Understairs WC Cloakroom for the clients wheelchair and ironing board.
This is an example of a small traditional powder room in Sussex with flat-panel cabinets, white cabinets, a one-piece toilet, gray tile, grey walls, vinyl floors, an integrated sink, laminate benchtops, multi-coloured floor, grey benchtops, a freestanding vanity and panelled walls.
This is an example of a small traditional powder room in Sussex with flat-panel cabinets, white cabinets, a one-piece toilet, gray tile, grey walls, vinyl floors, an integrated sink, laminate benchtops, multi-coloured floor, grey benchtops, a freestanding vanity and panelled walls.

Small midcentury powder room in Kansas City with dark wood cabinets, green tile, ceramic tile, black walls, slate floors, a vessel sink, laminate benchtops, black floor, white benchtops, a floating vanity and panelled walls.
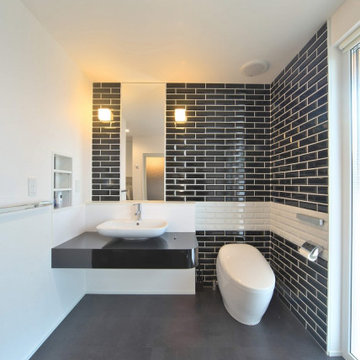
Powder room in Other with open cabinets, black cabinets, a one-piece toilet, black tile, subway tile, white walls, vinyl floors, an undermount sink, laminate benchtops, black floor, black benchtops, a built-in vanity, wallpaper and panelled walls.
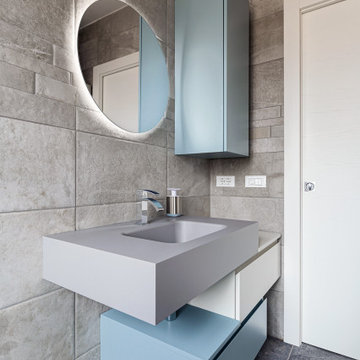
Dettaglio della zona lavabo. Il pensile contenitivo verticale bilancia lo sviluppo orizzontale del mobile ocn lavabo integrato. Lo specchio tondo da 70 cm è retroilluminato
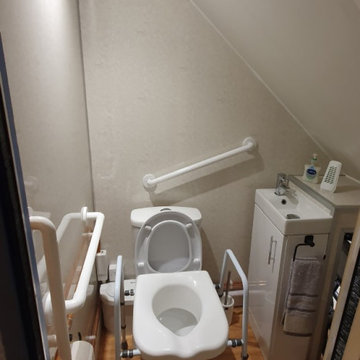
Space was critical in order to fit grab rails and a mobility seat to toilet area.
Design ideas for a small traditional powder room in Sussex with flat-panel cabinets, white cabinets, a one-piece toilet, gray tile, grey walls, vinyl floors, an integrated sink, laminate benchtops, multi-coloured floor, grey benchtops, a freestanding vanity and panelled walls.
Design ideas for a small traditional powder room in Sussex with flat-panel cabinets, white cabinets, a one-piece toilet, gray tile, grey walls, vinyl floors, an integrated sink, laminate benchtops, multi-coloured floor, grey benchtops, a freestanding vanity and panelled walls.
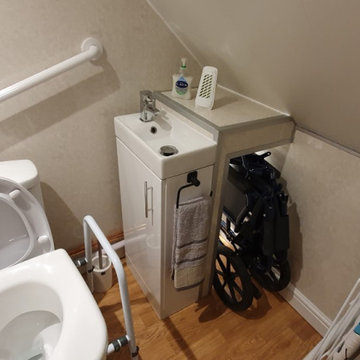
Wheelchair and ironing board storage was a must for the clients as this was an understairs cupboard previously accessed by a narrow hallway.
This is an example of a small traditional powder room in Sussex with flat-panel cabinets, white cabinets, a one-piece toilet, gray tile, grey walls, vinyl floors, an integrated sink, laminate benchtops, multi-coloured floor, grey benchtops, a freestanding vanity and panelled walls.
This is an example of a small traditional powder room in Sussex with flat-panel cabinets, white cabinets, a one-piece toilet, gray tile, grey walls, vinyl floors, an integrated sink, laminate benchtops, multi-coloured floor, grey benchtops, a freestanding vanity and panelled walls.
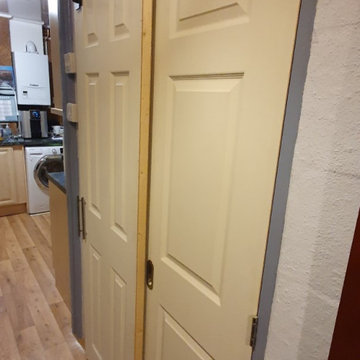
Sliding Door and opening slave door to allow storage and access into this Understairs WC Cloakroom.
Photo of a small traditional powder room in Sussex with flat-panel cabinets, white cabinets, a one-piece toilet, gray tile, grey walls, vinyl floors, an integrated sink, laminate benchtops, multi-coloured floor, grey benchtops, a freestanding vanity and panelled walls.
Photo of a small traditional powder room in Sussex with flat-panel cabinets, white cabinets, a one-piece toilet, gray tile, grey walls, vinyl floors, an integrated sink, laminate benchtops, multi-coloured floor, grey benchtops, a freestanding vanity and panelled walls.
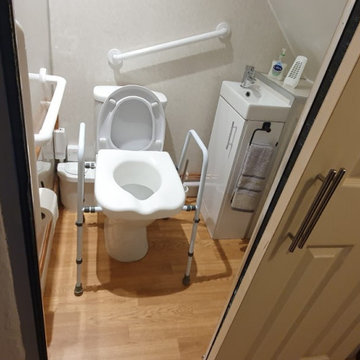
The room was clad with Plastic wall panels leaving an easy to clean and maintain finish and gave it a modern feel.
Inspiration for a small traditional powder room in Sussex with flat-panel cabinets, white cabinets, a one-piece toilet, gray tile, grey walls, vinyl floors, an integrated sink, laminate benchtops, multi-coloured floor, grey benchtops, a freestanding vanity and panelled walls.
Inspiration for a small traditional powder room in Sussex with flat-panel cabinets, white cabinets, a one-piece toilet, gray tile, grey walls, vinyl floors, an integrated sink, laminate benchtops, multi-coloured floor, grey benchtops, a freestanding vanity and panelled walls.
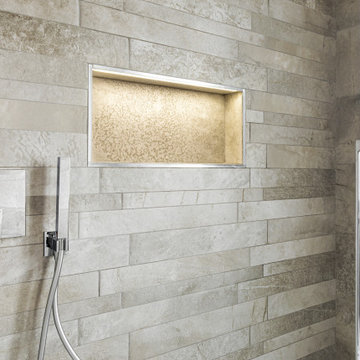
Dettaglio della nicchia illuminata ricavata nella parete. Dettaglio del profilo cromato che richiama la rubinetteria ed il profilo metallico del box doccia
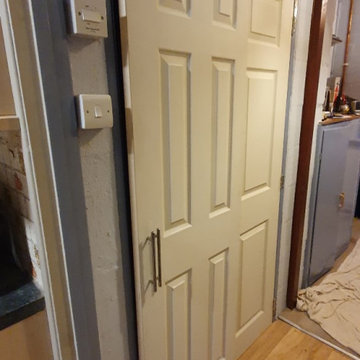
Sliding Door and opening slave door to allow storage and access into this newly created Understairs WC Cloakroom.
Design ideas for a small traditional powder room in Sussex with flat-panel cabinets, white cabinets, a one-piece toilet, gray tile, grey walls, vinyl floors, an integrated sink, laminate benchtops, multi-coloured floor, grey benchtops, a freestanding vanity and panelled walls.
Design ideas for a small traditional powder room in Sussex with flat-panel cabinets, white cabinets, a one-piece toilet, gray tile, grey walls, vinyl floors, an integrated sink, laminate benchtops, multi-coloured floor, grey benchtops, a freestanding vanity and panelled walls.
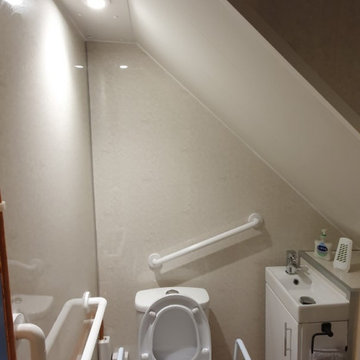
The extract ventilation was critical to meet building regulations and proved to be a very difficult task; but we knew it would be. But all completed with success.
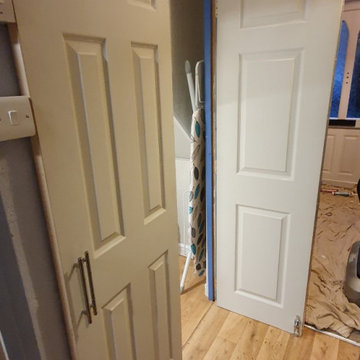
Sliding Door and opening slave door to allow storage and access into this Understairs WC Cloakroom.
Small traditional powder room in Sussex with flat-panel cabinets, white cabinets, a one-piece toilet, gray tile, grey walls, vinyl floors, an integrated sink, laminate benchtops, multi-coloured floor, grey benchtops, a freestanding vanity and panelled walls.
Small traditional powder room in Sussex with flat-panel cabinets, white cabinets, a one-piece toilet, gray tile, grey walls, vinyl floors, an integrated sink, laminate benchtops, multi-coloured floor, grey benchtops, a freestanding vanity and panelled walls.
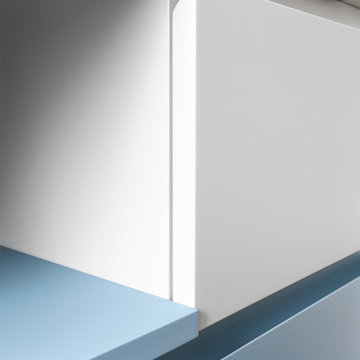
Dettaglio del mobile bagno
Design ideas for a large contemporary powder room in Other with flat-panel cabinets, turquoise cabinets, a wall-mount toilet, gray tile, porcelain tile, white walls, porcelain floors, an integrated sink, laminate benchtops, brown floor, beige benchtops, a floating vanity, recessed and panelled walls.
Design ideas for a large contemporary powder room in Other with flat-panel cabinets, turquoise cabinets, a wall-mount toilet, gray tile, porcelain tile, white walls, porcelain floors, an integrated sink, laminate benchtops, brown floor, beige benchtops, a floating vanity, recessed and panelled walls.
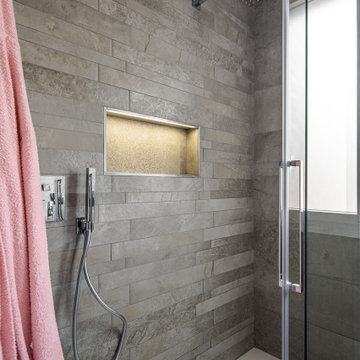
Dettaglio del box doccia con nicchia illuminata ricavata nella parete. Rivestimento a listelli di gres porcellanato effetto pietra a contrasto con il piatto doccia bianco.
Powder Room Design Ideas with Laminate Benchtops and Panelled Walls
1