Powder Room Design Ideas with Laminate Benchtops and Wallpaper
Refine by:
Budget
Sort by:Popular Today
1 - 20 of 39 photos
Item 1 of 3
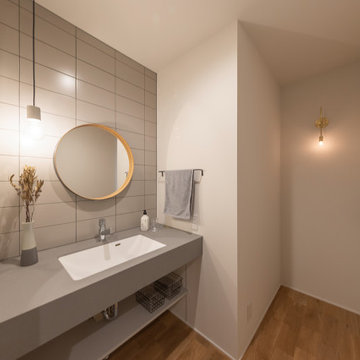
玄関を入ってすぐの場所に設置した洗面台。帰宅時の手洗いをスムーズに済ませることができ、来客時にも案内しやすいメリットも。アクセントのタイルや照明など細かな部分にセンスが光る空間です。
Photo of an asian powder room in Other with open cabinets, grey cabinets, white walls, medium hardwood floors, an undermount sink, laminate benchtops, brown floor, grey benchtops, a freestanding vanity, wallpaper and wallpaper.
Photo of an asian powder room in Other with open cabinets, grey cabinets, white walls, medium hardwood floors, an undermount sink, laminate benchtops, brown floor, grey benchtops, a freestanding vanity, wallpaper and wallpaper.
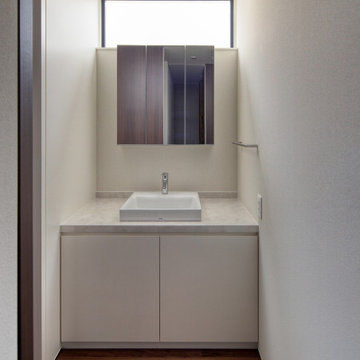
造作の洗面台としてスッキリとしています
This is an example of a mid-sized modern powder room in Fukuoka with flat-panel cabinets, grey cabinets, a one-piece toilet, white tile, white walls, dark hardwood floors, an undermount sink, laminate benchtops, brown floor, grey benchtops, a built-in vanity, wallpaper and wallpaper.
This is an example of a mid-sized modern powder room in Fukuoka with flat-panel cabinets, grey cabinets, a one-piece toilet, white tile, white walls, dark hardwood floors, an undermount sink, laminate benchtops, brown floor, grey benchtops, a built-in vanity, wallpaper and wallpaper.
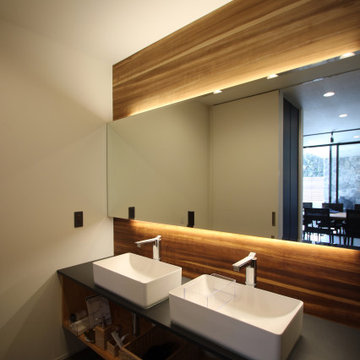
Inspiration for a midcentury powder room in Other with open cabinets, black cabinets, gray tile, ceramic tile, multi-coloured walls, ceramic floors, a drop-in sink, laminate benchtops, grey floor, black benchtops, a floating vanity, wallpaper and planked wall panelling.
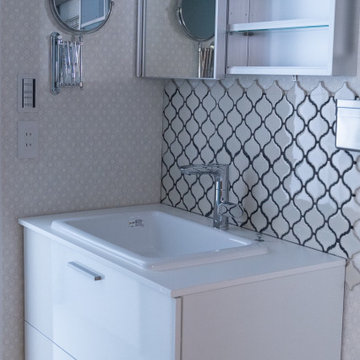
既存は1.6mの広い洗面化粧台とキッチンにあった洗濯機を移動して、洗面+脱衣+洗濯室としての機能を凝縮
一面だけブルーグレーにして、奥のユニットバスとのつながりを持たせました
家族全員コンタクト利用しているので、伸縮ミラーは必須アイテムです
Photo of a small industrial powder room in Tokyo with beaded inset cabinets, white cabinets, white tile, mosaic tile, blue walls, vinyl floors, an undermount sink, laminate benchtops, beige floor, white benchtops, a freestanding vanity, wallpaper and wallpaper.
Photo of a small industrial powder room in Tokyo with beaded inset cabinets, white cabinets, white tile, mosaic tile, blue walls, vinyl floors, an undermount sink, laminate benchtops, beige floor, white benchtops, a freestanding vanity, wallpaper and wallpaper.
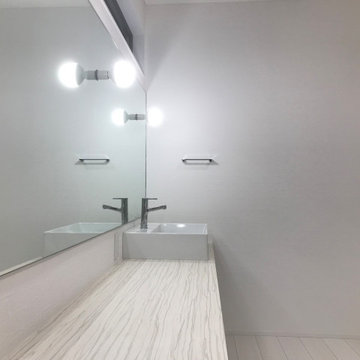
制作した洗面台です。
Design ideas for a mid-sized modern powder room in Kobe with open cabinets, light wood cabinets, laminate benchtops, white benchtops, a built-in vanity, wallpaper, wallpaper and a vessel sink.
Design ideas for a mid-sized modern powder room in Kobe with open cabinets, light wood cabinets, laminate benchtops, white benchtops, a built-in vanity, wallpaper, wallpaper and a vessel sink.
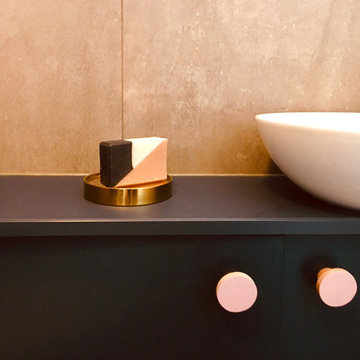
Mid-sized eclectic powder room in Paris with flat-panel cabinets, blue cabinets, a wall-mount toilet, beige tile, ceramic tile, pink walls, ceramic floors, a vessel sink, laminate benchtops, beige floor, blue benchtops, a floating vanity, wallpaper and wallpaper.
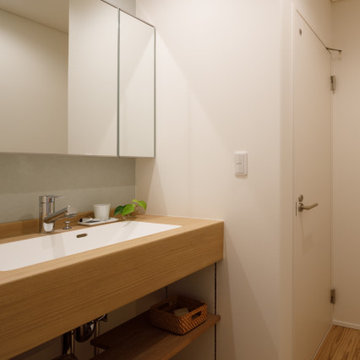
ボウル一体の洗面カウンター。ミラー収納とカウンター下可動棚で収納量もたっぷりあります。
Photo of a scandinavian powder room in Other with open cabinets, light wood cabinets, white walls, plywood floors, an undermount sink, laminate benchtops, white benchtops, a built-in vanity, wallpaper and wallpaper.
Photo of a scandinavian powder room in Other with open cabinets, light wood cabinets, white walls, plywood floors, an undermount sink, laminate benchtops, white benchtops, a built-in vanity, wallpaper and wallpaper.
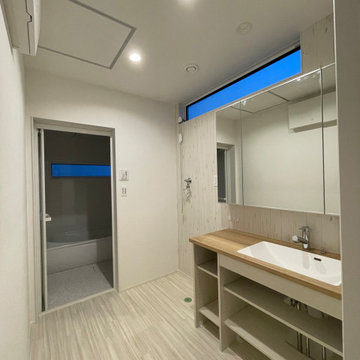
Mid-sized modern powder room in Other with open cabinets, light wood cabinets, white walls, vinyl floors, an integrated sink, laminate benchtops, white floor, brown benchtops, a built-in vanity, wallpaper and wallpaper.
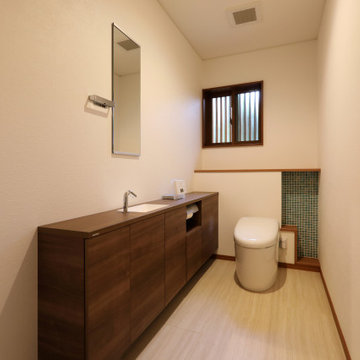
This is an example of a large modern powder room in Other with flat-panel cabinets, dark wood cabinets, a one-piece toilet, blue tile, glass tile, white walls, laminate floors, an integrated sink, laminate benchtops, beige floor, brown benchtops, a built-in vanity, wallpaper and wallpaper.
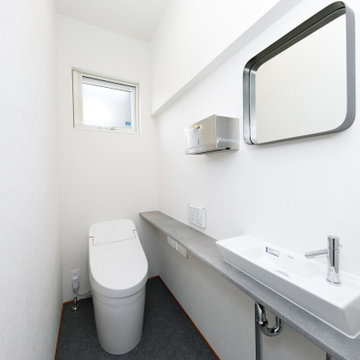
Inspiration for a mid-sized midcentury powder room in Other with grey cabinets, a one-piece toilet, white walls, a drop-in sink, laminate benchtops, grey floor, grey benchtops, a built-in vanity, wallpaper and wallpaper.
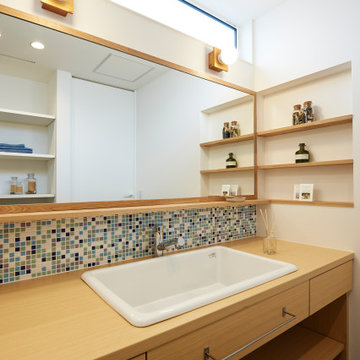
Design ideas for a mid-sized powder room in Other with beaded inset cabinets, beige cabinets, multi-coloured tile, glass tile, white walls, vinyl floors, laminate benchtops, grey floor, beige benchtops, a built-in vanity, wallpaper and wallpaper.
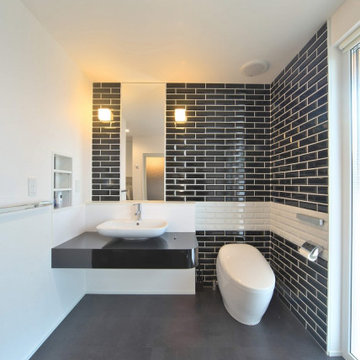
Powder room in Other with open cabinets, black cabinets, a one-piece toilet, black tile, subway tile, white walls, vinyl floors, an undermount sink, laminate benchtops, black floor, black benchtops, a built-in vanity, wallpaper and panelled walls.
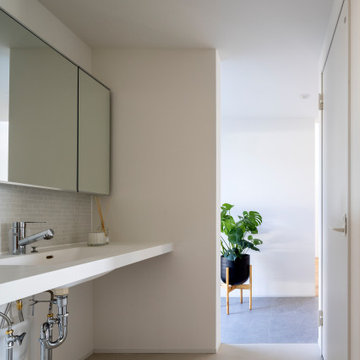
Mid-sized scandinavian powder room in Other with open cabinets, white cabinets, a one-piece toilet, white tile, mosaic tile, white walls, vinyl floors, an integrated sink, laminate benchtops, orange floor, white benchtops, a built-in vanity, wallpaper and wallpaper.
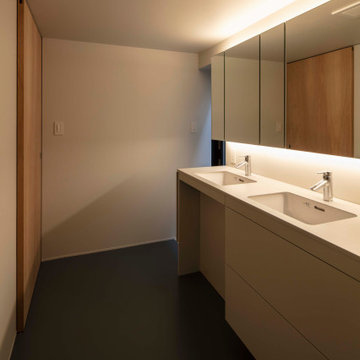
元々離れだったために水回りは全て新設。ダブルボウルで使い勝手の良い空間としています。壁面は鏡収納と間接照明により広く見せる効果を。勝手口も設けています。
photo:Shigeo Ogawa
Photo of a small powder room in Kobe with beaded inset cabinets, white cabinets, white tile, white walls, linoleum floors, an undermount sink, laminate benchtops, black floor, white benchtops, a built-in vanity, wallpaper and wallpaper.
Photo of a small powder room in Kobe with beaded inset cabinets, white cabinets, white tile, white walls, linoleum floors, an undermount sink, laminate benchtops, black floor, white benchtops, a built-in vanity, wallpaper and wallpaper.
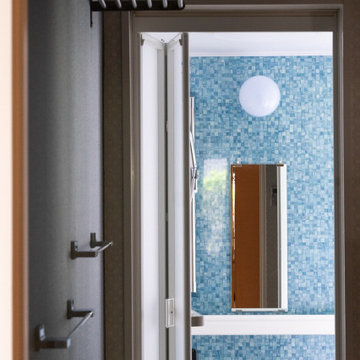
ユーティリティーからバスルームへの動線には、ステンレスのタオルバーが並びます
上段のタオルラックは、ストックのバスタオルや着替えを置いたり、使ったタオルや洗濯ものを掛けたり乾かしたり
下の2段は洗面時の個人用タオル掛け
ずらして取り付けたことで、不思議なリズムが生まれて、ブルーグレーの壁紙に映えています

Photo of a mid-sized scandinavian powder room in Other with open cabinets, white cabinets, a one-piece toilet, white tile, mosaic tile, white walls, vinyl floors, an integrated sink, laminate benchtops, orange floor, white benchtops, a built-in vanity, wallpaper and wallpaper.
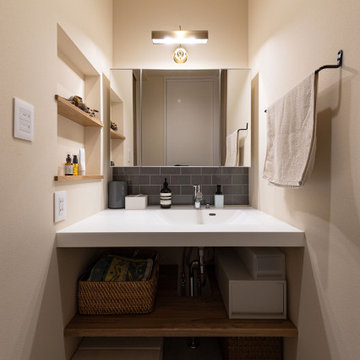
玄関からすぐにアクセスできるオープン洗面。三面鏡に生活感の出るものをすべて収納することで、すっきりとした清潔感のある空間にします。アクセントタイルやニッチ収納、真鍮の照明など真似したいアイディアがたくさんの洗面空間です。
Modern powder room in Other with open cabinets, white cabinets, gray tile, mosaic tile, white walls, vinyl floors, an integrated sink, laminate benchtops, grey floor, white benchtops, a freestanding vanity, wallpaper and wallpaper.
Modern powder room in Other with open cabinets, white cabinets, gray tile, mosaic tile, white walls, vinyl floors, an integrated sink, laminate benchtops, grey floor, white benchtops, a freestanding vanity, wallpaper and wallpaper.
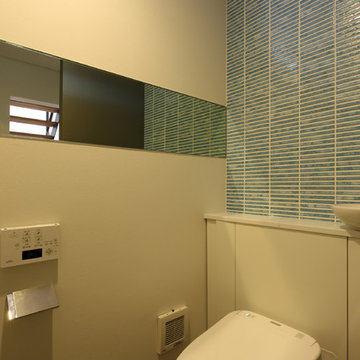
SEVEN FLOOR HOUSE -ガレージ&7層のスキップフロア-|Studio tanpopo-gumi
|撮影|野口 兼史
Design ideas for a small asian powder room in Kobe with flat-panel cabinets, white cabinets, a one-piece toilet, green tile, porcelain tile, white walls, vinyl floors, a vessel sink, laminate benchtops, brown floor, white benchtops, a built-in vanity, wallpaper and wallpaper.
Design ideas for a small asian powder room in Kobe with flat-panel cabinets, white cabinets, a one-piece toilet, green tile, porcelain tile, white walls, vinyl floors, a vessel sink, laminate benchtops, brown floor, white benchtops, a built-in vanity, wallpaper and wallpaper.
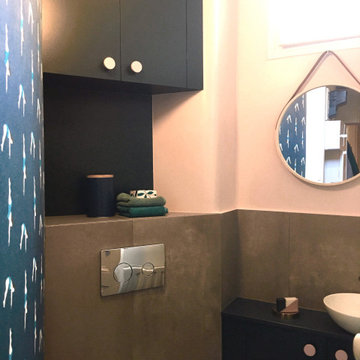
Inspiration for a mid-sized eclectic powder room in Paris with flat-panel cabinets, blue cabinets, a wall-mount toilet, beige tile, ceramic tile, pink walls, ceramic floors, a vessel sink, laminate benchtops, beige floor, blue benchtops, a floating vanity, wallpaper and wallpaper.
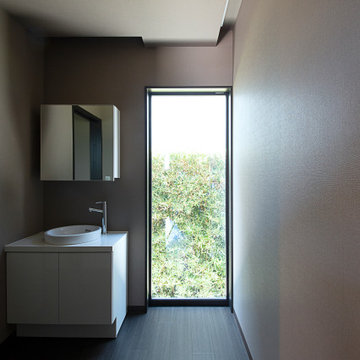
玄関奥になる手洗いスペース。暗くならないようにFIX窓を設け借景をいただくデザイン。
This is an example of a mid-sized traditional powder room in Other with flat-panel cabinets, a one-piece toilet, white tile, white walls, vinyl floors, a drop-in sink, laminate benchtops, black floor, white benchtops, a freestanding vanity, wallpaper and wallpaper.
This is an example of a mid-sized traditional powder room in Other with flat-panel cabinets, a one-piece toilet, white tile, white walls, vinyl floors, a drop-in sink, laminate benchtops, black floor, white benchtops, a freestanding vanity, wallpaper and wallpaper.
Powder Room Design Ideas with Laminate Benchtops and Wallpaper
1