Powder Room Design Ideas with Laminate Floors and a Freestanding Vanity
Refine by:
Budget
Sort by:Popular Today
1 - 20 of 61 photos
Item 1 of 3

For a budget minded client, we were abled to create a very uniquely custom boutique looking Powder room.
Small contemporary powder room in Seattle with furniture-like cabinets, beige cabinets, a two-piece toilet, green walls, laminate floors, an undermount sink, quartzite benchtops, grey floor, white benchtops, a freestanding vanity and wallpaper.
Small contemporary powder room in Seattle with furniture-like cabinets, beige cabinets, a two-piece toilet, green walls, laminate floors, an undermount sink, quartzite benchtops, grey floor, white benchtops, a freestanding vanity and wallpaper.
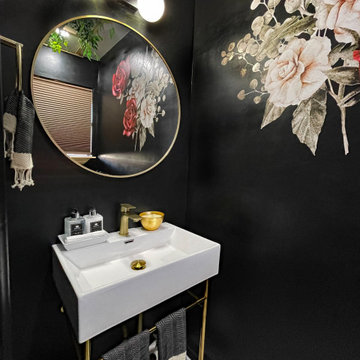
Design ideas for a small contemporary powder room in Oklahoma City with a two-piece toilet, black walls, laminate floors, a console sink, white floor, white benchtops, a freestanding vanity and wallpaper.

Rooftop Powder Room Pedistal Sink
Inspiration for a small eclectic powder room in Other with black cabinets, a wall-mount toilet, green tile, porcelain tile, multi-coloured walls, laminate floors, an undermount sink, stainless steel benchtops, grey floor, multi-coloured benchtops, a freestanding vanity, wallpaper and flat-panel cabinets.
Inspiration for a small eclectic powder room in Other with black cabinets, a wall-mount toilet, green tile, porcelain tile, multi-coloured walls, laminate floors, an undermount sink, stainless steel benchtops, grey floor, multi-coloured benchtops, a freestanding vanity, wallpaper and flat-panel cabinets.

A referral from an awesome client lead to this project that we paired with Tschida Construction.
We did a complete gut and remodel of the kitchen and powder bathroom and the change was so impactful.
We knew we couldn't leave the outdated fireplace and built-in area in the family room adjacent to the kitchen so we painted the golden oak cabinetry and updated the hardware and mantle.
The staircase to the second floor was also an area the homeowners wanted to address so we removed the landing and turn and just made it a straight shoot with metal spindles and new flooring.
The whole main floor got new flooring, paint, and lighting.
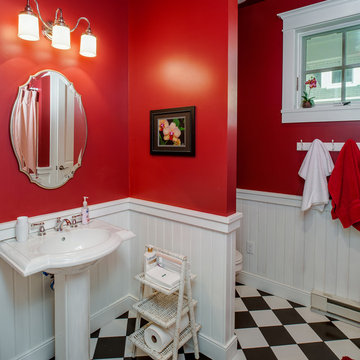
This is an example of a mid-sized arts and crafts powder room in Other with white cabinets, a one-piece toilet, red walls, a pedestal sink, a freestanding vanity, decorative wall panelling, laminate floors and multi-coloured floor.
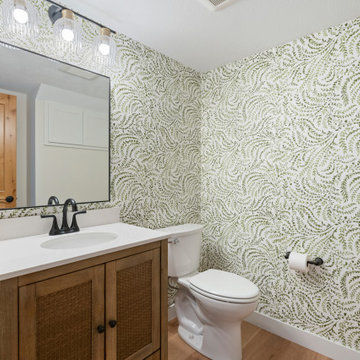
Photo of a beach style powder room in Minneapolis with louvered cabinets, brown cabinets, a one-piece toilet, laminate floors, an undermount sink, engineered quartz benchtops, brown floor, white benchtops, a freestanding vanity and wallpaper.

Photo of a small midcentury powder room in San Diego with furniture-like cabinets, distressed cabinets, a one-piece toilet, beige tile, porcelain tile, white walls, laminate floors, terrazzo benchtops, beige floor, brown benchtops and a freestanding vanity.

The luxurious powder room is highlighted by paneled walls and dramatic black accents.
Inspiration for a mid-sized traditional powder room in Indianapolis with recessed-panel cabinets, black cabinets, a two-piece toilet, black walls, laminate floors, an undermount sink, quartzite benchtops, brown floor, white benchtops, a freestanding vanity and panelled walls.
Inspiration for a mid-sized traditional powder room in Indianapolis with recessed-panel cabinets, black cabinets, a two-piece toilet, black walls, laminate floors, an undermount sink, quartzite benchtops, brown floor, white benchtops, a freestanding vanity and panelled walls.
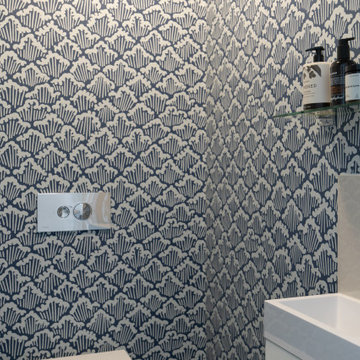
Beautiful Aranami wallpaper from Farrow & Ball, in navy blue
Design ideas for a small contemporary powder room in London with flat-panel cabinets, white cabinets, a wall-mount toilet, blue walls, laminate floors, a wall-mount sink, tile benchtops, white floor, beige benchtops, a freestanding vanity and wallpaper.
Design ideas for a small contemporary powder room in London with flat-panel cabinets, white cabinets, a wall-mount toilet, blue walls, laminate floors, a wall-mount sink, tile benchtops, white floor, beige benchtops, a freestanding vanity and wallpaper.

Every powder room should be a fun surprise, and this one has many details, including a decorative tile wall, rattan face door fronts, vaulted ceiling, and brass fixtures.
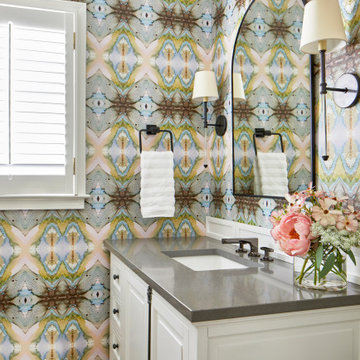
This gorgeous powder room is adorned with Windy O'Connor wallpaper and a furniture-like vanity from James Martin.
Photo of a transitional powder room in Atlanta with recessed-panel cabinets, white cabinets, laminate floors, a drop-in sink, engineered quartz benchtops, beige floor, brown benchtops, a freestanding vanity and wallpaper.
Photo of a transitional powder room in Atlanta with recessed-panel cabinets, white cabinets, laminate floors, a drop-in sink, engineered quartz benchtops, beige floor, brown benchtops, a freestanding vanity and wallpaper.
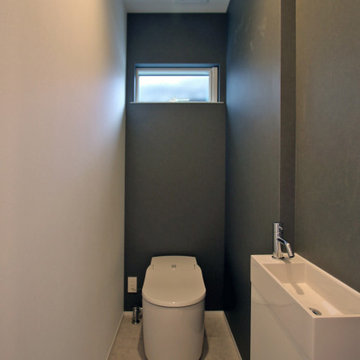
Inspiration for a modern powder room in Other with a one-piece toilet, grey walls, laminate floors, an integrated sink, brown floor, a freestanding vanity and wallpaper.
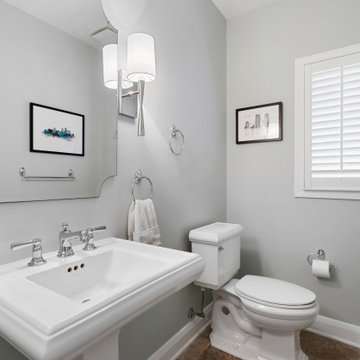
Contemporary powder room in Baltimore with white cabinets, grey walls, laminate floors, a pedestal sink and a freestanding vanity.
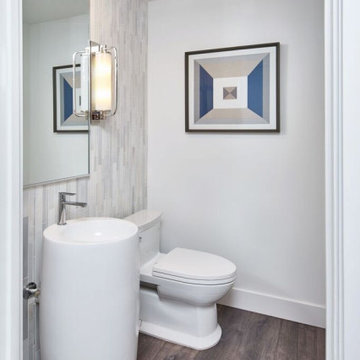
This is an example of a contemporary powder room in Los Angeles with a one-piece toilet, gray tile, porcelain tile, laminate floors, a pedestal sink, brown floor and a freestanding vanity.
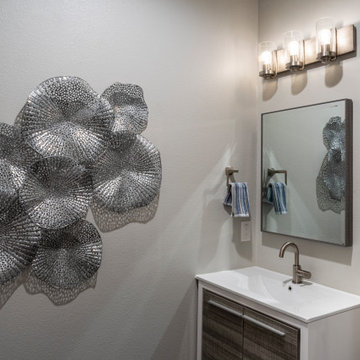
Contemporary and sophisticated, guests are welcomed into the powder bathroom with a large silver wall sculpture. A single vanity unit with satin nickel details and gray wood replicate clean lines in the bath design. The shelving unit on the wall is for towels and decor.
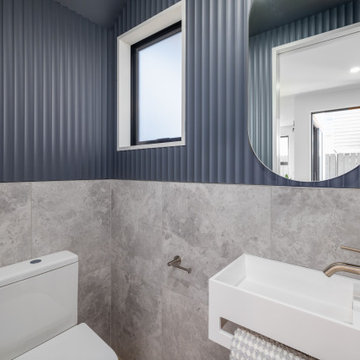
Inspiration for a small contemporary powder room in Christchurch with a wall-mount toilet, gray tile, ceramic tile, blue walls, laminate floors, a wall-mount sink, brown floor, a freestanding vanity and decorative wall panelling.

A mix of gold and bronze fixtures add a bit of contrast to the first floor powder room.
This is an example of a large transitional powder room in Indianapolis with recessed-panel cabinets, brown cabinets, a two-piece toilet, laminate floors, an undermount sink, quartzite benchtops, brown floor, white benchtops and a freestanding vanity.
This is an example of a large transitional powder room in Indianapolis with recessed-panel cabinets, brown cabinets, a two-piece toilet, laminate floors, an undermount sink, quartzite benchtops, brown floor, white benchtops and a freestanding vanity.
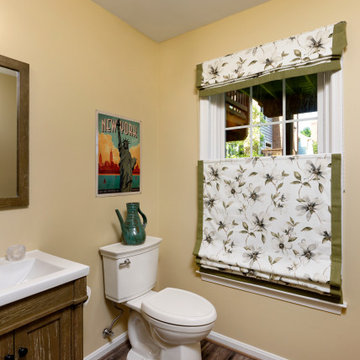
This is the Top-down position for this flat Roman shade, and the position it is most often kept in, for privacy with some light and view in the Basement Powder room. Custom green banding is on three sides of both the valance and the lower portion.
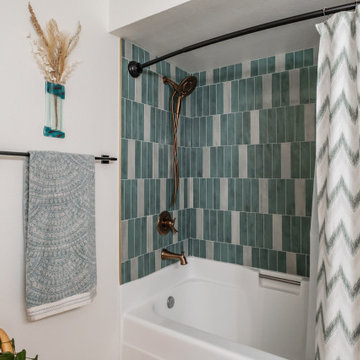
Transform your bathroom into a luxurious and relaxing oasis with a custom alcove bathtub and tile shower surround. Designed to fit seamlessly into your bathroom space, the bathtub features a sleek and modern design that will complement any decor. The custom tile shower surround adds a touch of elegance and sophistication to the space, while providing a practical and functional solution for your shower needs. Choose from a wide range of tile options to create a unique and personalized look that reflects your personal style. With its cozy and intimate design, this alcove bathtub with custom tile shower surround is the perfect place to unwind after a long day and indulge in some much-needed relaxation.
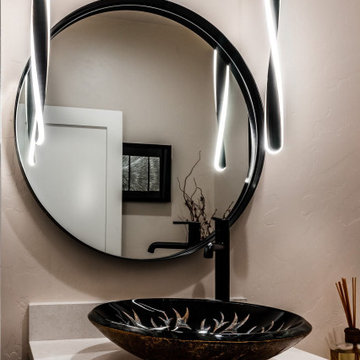
Inspiration for a small contemporary powder room in Phoenix with shaker cabinets, light wood cabinets, a two-piece toilet, beige walls, laminate floors, a vessel sink, quartzite benchtops, brown floor, white benchtops and a freestanding vanity.
Powder Room Design Ideas with Laminate Floors and a Freestanding Vanity
1