Powder Room Design Ideas with Laminate Floors and Brick Floors
Refine by:
Budget
Sort by:Popular Today
41 - 60 of 505 photos
Item 1 of 3
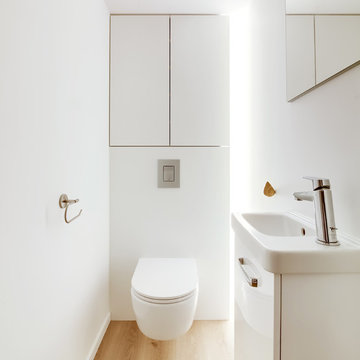
Adrien Berthet
Photo of a small modern powder room in Strasbourg with beaded inset cabinets, white cabinets, a wall-mount toilet, white walls, laminate floors and a wall-mount sink.
Photo of a small modern powder room in Strasbourg with beaded inset cabinets, white cabinets, a wall-mount toilet, white walls, laminate floors and a wall-mount sink.
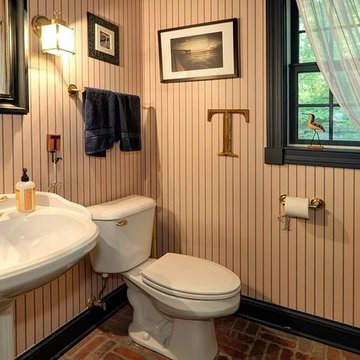
Photo By: Bill Alexander
Design ideas for a mid-sized country powder room in Milwaukee with a pedestal sink, a two-piece toilet, multi-coloured walls and brick floors.
Design ideas for a mid-sized country powder room in Milwaukee with a pedestal sink, a two-piece toilet, multi-coloured walls and brick floors.
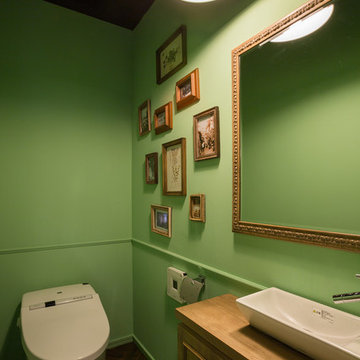
Mid-sized transitional powder room in Yokohama with green walls, a vessel sink, wood benchtops, recessed-panel cabinets, light wood cabinets, brown benchtops, a one-piece toilet, laminate floors and brown floor.

This jewel of a powder room started with our homeowner's obsession with William Morris "Strawberry Thief" wallpaper. After assessing the Feng Shui, we discovered that this bathroom was in her Wealth area. So, we really went to town! Glam, luxury, and extravagance were the watchwords. We added her grandmother's antique mirror, brass fixtures, a brick floor, and voila! A small but mighty powder room.
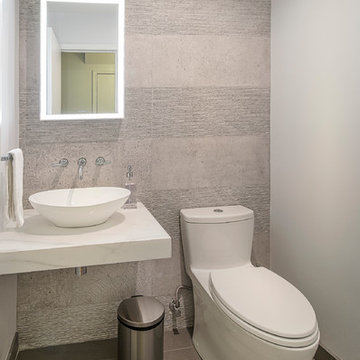
This is an example of a small contemporary powder room in DC Metro with a one-piece toilet, beige tile, cement tile, beige walls, laminate floors, a vessel sink, marble benchtops, beige floor and white benchtops.
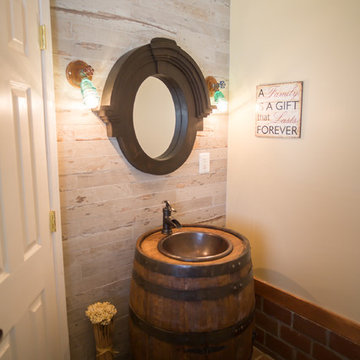
Inspiration for a small country powder room in DC Metro with a one-piece toilet, white walls, brick floors, a drop-in sink, wood benchtops, brown floor, brown tile, porcelain tile and brown benchtops.
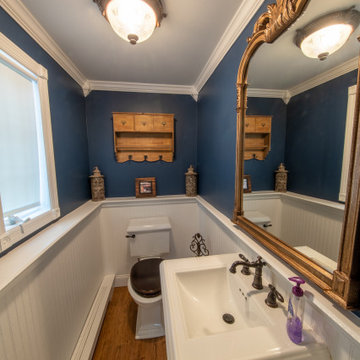
On the entry level off of the kids area/sitting room, in the rear of the home by the back door this powder room provides the family as well as the guests convenient access to a rest room when outside in backyard.
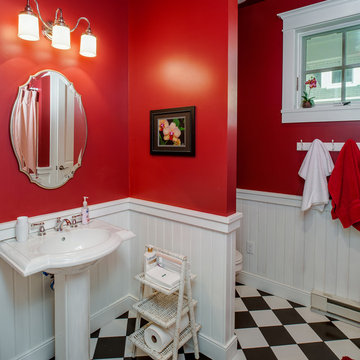
This is an example of a mid-sized arts and crafts powder room in Other with white cabinets, a one-piece toilet, red walls, a pedestal sink, a freestanding vanity, decorative wall panelling, laminate floors and multi-coloured floor.
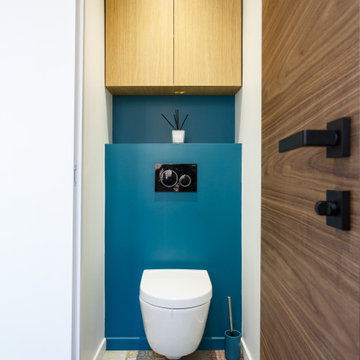
Les toilettes sont un espace à décorer au même titre que le reste de l'appartement. Une recherche de couleurs et de matériaux est impérative pour rendre ce lieu agréable.
création d'un mur avec placard chêne sur-mesure et intégration du mécanisme GEBERIT pour WC suspendu.
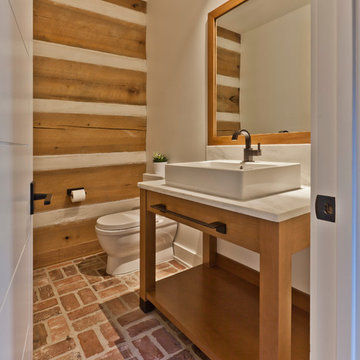
Powder Room retrofitted for a more modern Scandinavian feel while maintaining preexisting log-style walls - New custom Maple vanity and mirror finished to compliment poplar log walls - Interior Architecture: HAUS | Architecture For Modern Lifestyles - Construction Management: Blaze Construction - Photo: HAUS | Architecture

Design ideas for a small beach style powder room in San Diego with shaker cabinets, laminate floors, an undermount sink, engineered quartz benchtops, white benchtops, a built-in vanity and planked wall panelling.

A referral from an awesome client lead to this project that we paired with Tschida Construction.
We did a complete gut and remodel of the kitchen and powder bathroom and the change was so impactful.
We knew we couldn't leave the outdated fireplace and built-in area in the family room adjacent to the kitchen so we painted the golden oak cabinetry and updated the hardware and mantle.
The staircase to the second floor was also an area the homeowners wanted to address so we removed the landing and turn and just made it a straight shoot with metal spindles and new flooring.
The whole main floor got new flooring, paint, and lighting.
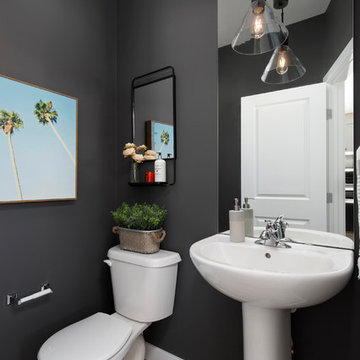
Photo of a small transitional powder room in Calgary with black walls, laminate floors, a pedestal sink, a two-piece toilet and brown floor.
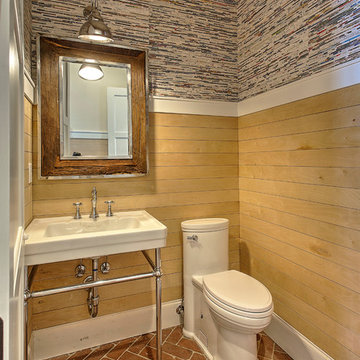
Design ideas for a mid-sized country powder room in New York with red tile, blue walls and brick floors.
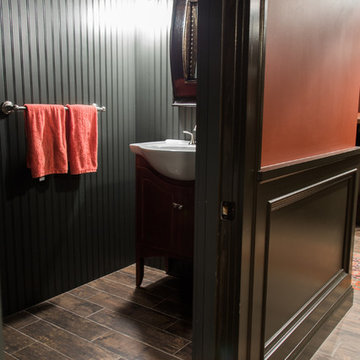
New powder room, complete with floor to ceiling bead board, and a gloss black ceiling!
Photo of a small traditional powder room in Boston with open cabinets, dark wood cabinets, grey walls, laminate floors, a console sink, solid surface benchtops and brown floor.
Photo of a small traditional powder room in Boston with open cabinets, dark wood cabinets, grey walls, laminate floors, a console sink, solid surface benchtops and brown floor.
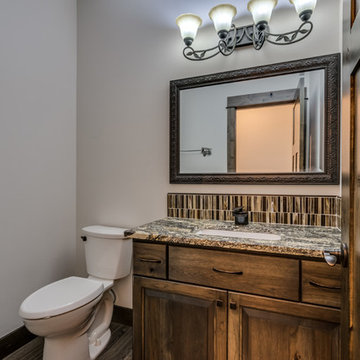
Redhog Media
Photo of a small country powder room in Other with raised-panel cabinets, medium wood cabinets, a one-piece toilet, beige tile, ceramic tile, beige walls, laminate floors, an undermount sink, engineered quartz benchtops and beige floor.
Photo of a small country powder room in Other with raised-panel cabinets, medium wood cabinets, a one-piece toilet, beige tile, ceramic tile, beige walls, laminate floors, an undermount sink, engineered quartz benchtops and beige floor.
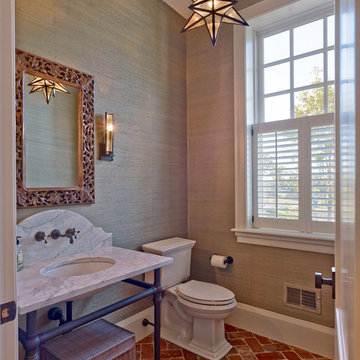
Photo of a mid-sized country powder room in Philadelphia with brick floors and an undermount sink.

A modern country home for a busy family with young children. The home remodel included enlarging the footprint of the kitchen to allow a larger island for more seating and entertaining, as well as provide more storage and a desk area. The pocket door pantry and the full height corner pantry was high on the client's priority list. From the cabinetry to the green peacock wallpaper and vibrant blue tiles in the bathrooms, the colourful touches throughout the home adds to the energy and charm. The result is a modern, relaxed, eclectic aesthetic with practical and efficient design features to serve the needs of this family.
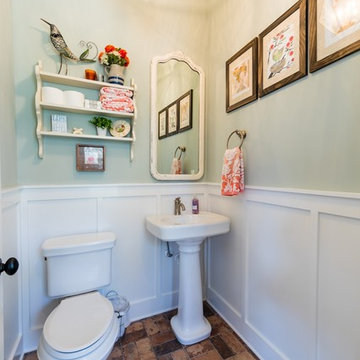
This river front farmhouse is located south on the St. Johns river in St. Augustine Florida. The two toned exterior color palette invites you inside to see the warm, vibrant colors that compliment the rustic farmhouse design. This 4 bedroom, 3 and 1/2 bath home features a two story plan with a downstairs master suite. Rustic wood floors, porcelain brick tiles and board & batten trim work are just a few the details that are featured in this home. The kitchen is complimented with Thermador appliances, two cabinet finishes and zodiac countertops. A true "farmhouse" lovers delight!
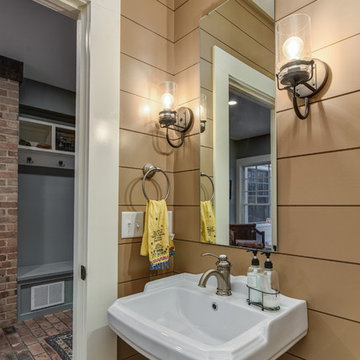
Photo of a small country powder room in Other with beige walls, brick floors and a pedestal sink.
Powder Room Design Ideas with Laminate Floors and Brick Floors
3