Powder Room Design Ideas with Grey Walls and Laminate Floors
Refine by:
Budget
Sort by:Popular Today
1 - 20 of 73 photos
Item 1 of 3
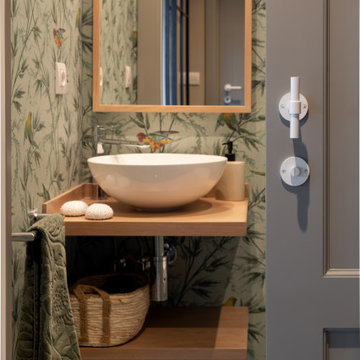
Reforma integral Sube Interiorismo www.subeinteriorismo.com
Biderbost Photo
Design ideas for a small transitional powder room in Bilbao with open cabinets, white cabinets, grey walls, laminate floors, a vessel sink, wood benchtops, brown floor, brown benchtops, a floating vanity and wallpaper.
Design ideas for a small transitional powder room in Bilbao with open cabinets, white cabinets, grey walls, laminate floors, a vessel sink, wood benchtops, brown floor, brown benchtops, a floating vanity and wallpaper.
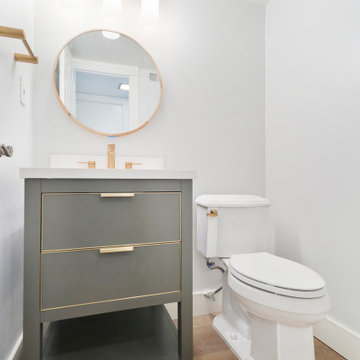
Design ideas for a transitional powder room in Orange County with grey cabinets, gray tile, grey walls, laminate floors, an undermount sink, engineered quartz benchtops, brown floor and white benchtops.
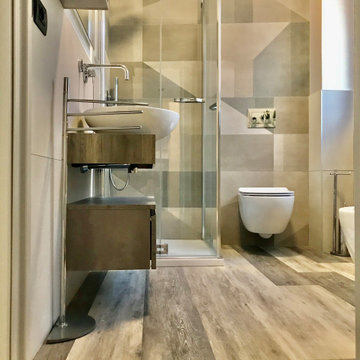
Abbiamo eliminato una piccola vasca rinchiusa in una nicchia per ordinare al meglio lo spazio del bagno e creare un disimpegno dove mettere un ripostiglio, la lavatrice e l'asciugatrice.
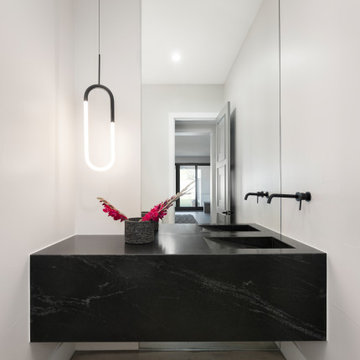
Custom floor-to-ceiling mirror, wall-mounted custom granite vanity, custom side-slope integrated sink.
This is an example of a mid-sized contemporary powder room in Denver with a one-piece toilet, mirror tile, grey walls, laminate floors, an integrated sink, granite benchtops, grey floor, black benchtops and a floating vanity.
This is an example of a mid-sized contemporary powder room in Denver with a one-piece toilet, mirror tile, grey walls, laminate floors, an integrated sink, granite benchtops, grey floor, black benchtops and a floating vanity.
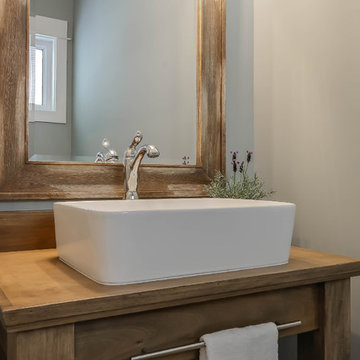
This home is full of clean lines, soft whites and grey, & lots of built-in pieces. Large entry area with message center, dual closets, custom bench with hooks and cubbies to keep organized. Living room fireplace with shiplap, custom mantel and cabinets, and white brick.
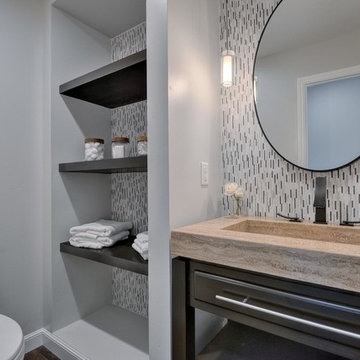
Budget analysis and project development by: May Construction, Inc.
This is an example of a small contemporary powder room in San Francisco with flat-panel cabinets, black cabinets, a one-piece toilet, multi-coloured tile, glass tile, grey walls, laminate floors, an integrated sink, quartzite benchtops, brown floor and brown benchtops.
This is an example of a small contemporary powder room in San Francisco with flat-panel cabinets, black cabinets, a one-piece toilet, multi-coloured tile, glass tile, grey walls, laminate floors, an integrated sink, quartzite benchtops, brown floor and brown benchtops.
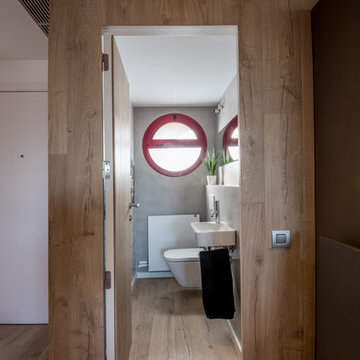
Kris Moya Estudio
Photo of a small contemporary powder room in Barcelona with a wall-mount toilet, gray tile, cement tile, grey walls, laminate floors, a wall-mount sink and brown floor.
Photo of a small contemporary powder room in Barcelona with a wall-mount toilet, gray tile, cement tile, grey walls, laminate floors, a wall-mount sink and brown floor.
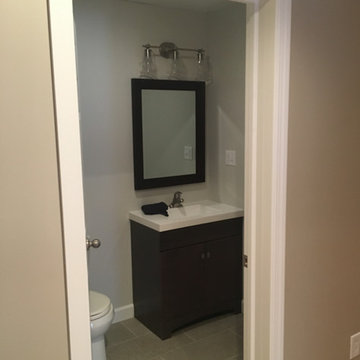
Design ideas for a small transitional powder room in Other with flat-panel cabinets, medium wood cabinets, a one-piece toilet, grey walls, laminate floors, an integrated sink, solid surface benchtops and beige floor.
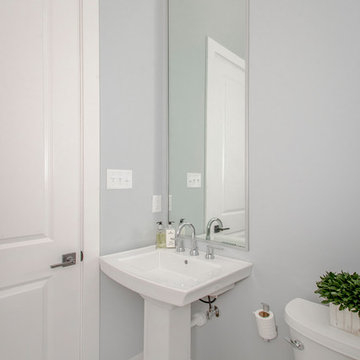
Inspiration for a mid-sized traditional powder room in New Orleans with a two-piece toilet, grey walls, laminate floors, a pedestal sink and white floor.
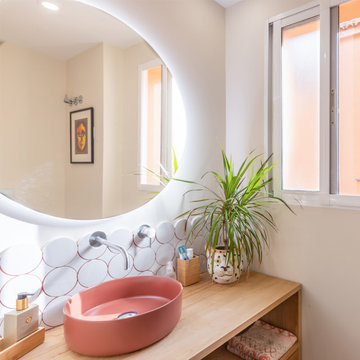
Aseo de respeto que da uso a la zona de día. Éste dispone de lavabo e inodoro. Decoración y muchos detalles, como el salpicadero con alicatado enmallado y rejunte en tonos naranjas.
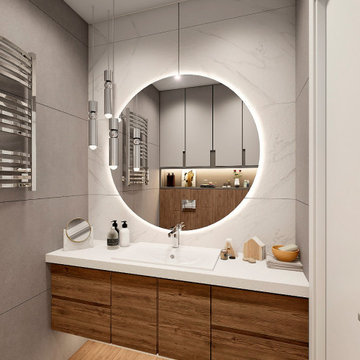
Small powder room in Other with grey walls, laminate floors, an undermount sink, solid surface benchtops, brown floor, white benchtops and a floating vanity.
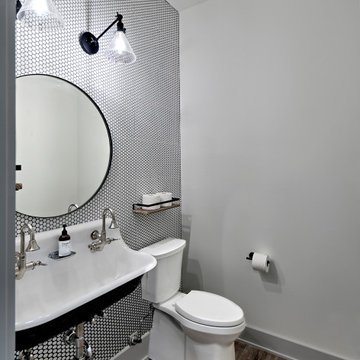
Lower level powder room with unique trough sink, black and white penny tile, and wall mounted adjusted arm sconces.
Photo of a small transitional powder room in Chicago with a two-piece toilet, black and white tile, ceramic tile, grey walls, laminate floors, a trough sink and brown floor.
Photo of a small transitional powder room in Chicago with a two-piece toilet, black and white tile, ceramic tile, grey walls, laminate floors, a trough sink and brown floor.
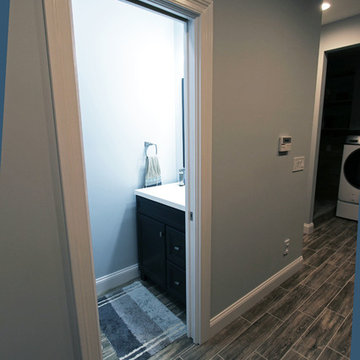
In this laundry room we reconfigured the area by removing walls, making the bathroom smaller and installing a mud room with cubbie storage and a dog shower area. The cabinets installed are Medallion Gold series Stockton flat panel, cherry wood in Peppercorn. 3” Manor pulls and 1” square knobs in Satin Nickel. On the countertop Silestone Quartz in Alpine White. The tile in the dog shower is Daltile Season Woods Collection in Autumn Woods Color. The floor is VTC Island Stone.
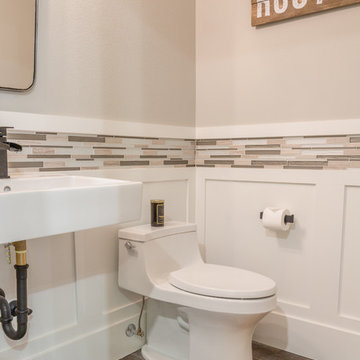
This ranch was a complete renovation! We took it down to the studs and redesigned the space for this young family. We opened up the main floor to create a large kitchen with two islands and seating for a crowd and a dining nook that looks out on the beautiful front yard. We created two seating areas, one for TV viewing and one for relaxing in front of the bar area. We added a new mudroom with lots of closed storage cabinets, a pantry with a sliding barn door and a powder room for guests. We raised the ceilings by a foot and added beams for definition of the spaces. We gave the whole home a unified feel using lots of white and grey throughout with pops of orange to keep it fun.
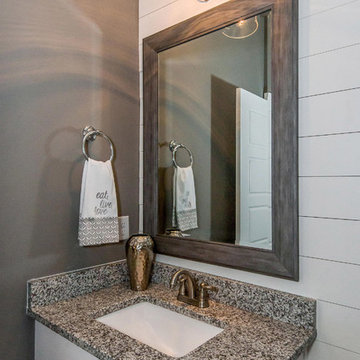
Inline lighting found the perfect telescoping pendant to complete this first floor powder room. Shiplap accent back wall in a second shade of gray blends perfectly with the shades of gray in the granite. A rugged framed custom mirror and shiny chrome accents continue the modern farmhouse theme.
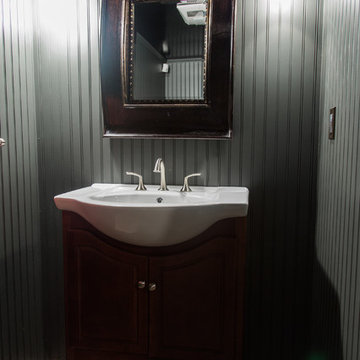
Inspiration for a small traditional powder room in Boston with open cabinets, dark wood cabinets, grey walls, laminate floors, a console sink, solid surface benchtops and brown floor.
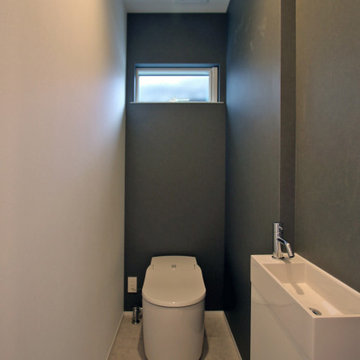
Inspiration for a modern powder room in Other with a one-piece toilet, grey walls, laminate floors, an integrated sink, brown floor, a freestanding vanity and wallpaper.
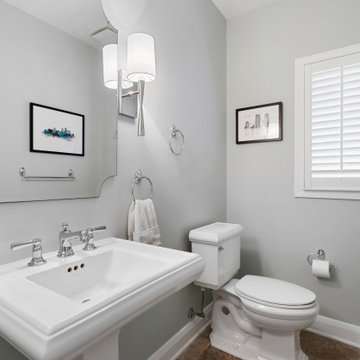
Contemporary powder room in Baltimore with white cabinets, grey walls, laminate floors, a pedestal sink and a freestanding vanity.
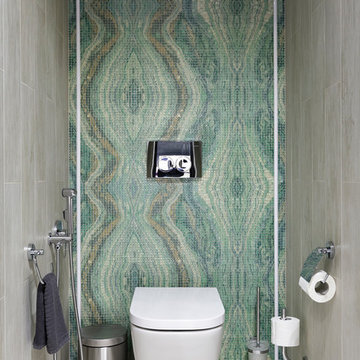
Photo: Tatiana Nikitina - Небольшая туалетная комната с мазаичным панно нежного салатного оттенка.
Design ideas for a small eclectic powder room in Saint Petersburg with open cabinets, a wall-mount toilet, green tile, grey walls, laminate floors, grey floor and mosaic tile.
Design ideas for a small eclectic powder room in Saint Petersburg with open cabinets, a wall-mount toilet, green tile, grey walls, laminate floors, grey floor and mosaic tile.
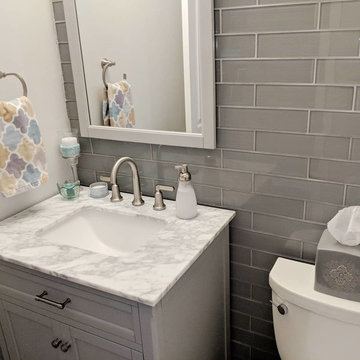
Color Joy Interiors LLC
This is an example of a small contemporary powder room in Indianapolis with flat-panel cabinets, grey cabinets, a two-piece toilet, blue tile, glass tile, grey walls, laminate floors, an undermount sink, marble benchtops, grey floor and white benchtops.
This is an example of a small contemporary powder room in Indianapolis with flat-panel cabinets, grey cabinets, a two-piece toilet, blue tile, glass tile, grey walls, laminate floors, an undermount sink, marble benchtops, grey floor and white benchtops.
Powder Room Design Ideas with Grey Walls and Laminate Floors
1