Powder Room Design Ideas with Laminate Floors and Laminate Benchtops
Refine by:
Budget
Sort by:Popular Today
1 - 20 of 24 photos
Item 1 of 3
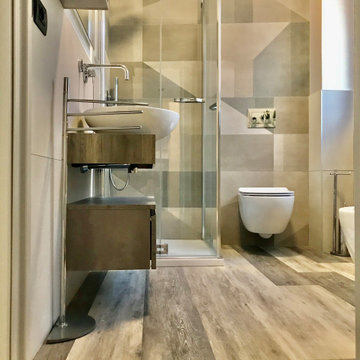
Abbiamo eliminato una piccola vasca rinchiusa in una nicchia per ordinare al meglio lo spazio del bagno e creare un disimpegno dove mettere un ripostiglio, la lavatrice e l'asciugatrice.
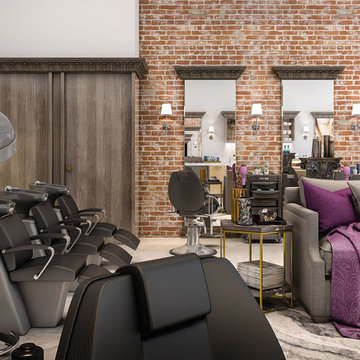
Appealing to every business owner's desire to create their own dream space, this custom salon design features a Deep Oak high-gloss melamine, Marble laminate countertops, split-level counters, stained Acanthus crown molding, and matching mirror trim.
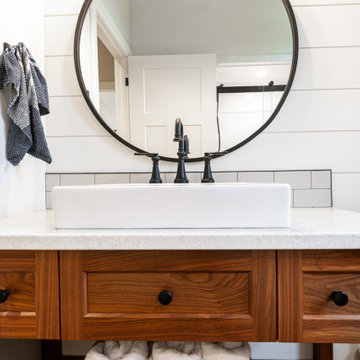
Design ideas for a mid-sized country powder room in Toronto with shaker cabinets, medium wood cabinets, a two-piece toilet, white tile, ceramic tile, white walls, laminate floors, a vessel sink, laminate benchtops, brown floor, white benchtops, a built-in vanity and planked wall panelling.
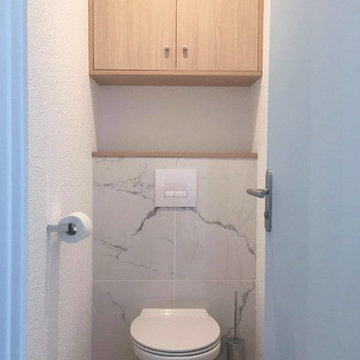
Chrysalide Architecture
Inspiration for a mid-sized beach style powder room in Montpellier with recessed-panel cabinets, brown cabinets, a wall-mount toilet, white tile, marble, white walls, laminate floors, laminate benchtops, brown floor and brown benchtops.
Inspiration for a mid-sized beach style powder room in Montpellier with recessed-panel cabinets, brown cabinets, a wall-mount toilet, white tile, marble, white walls, laminate floors, laminate benchtops, brown floor and brown benchtops.
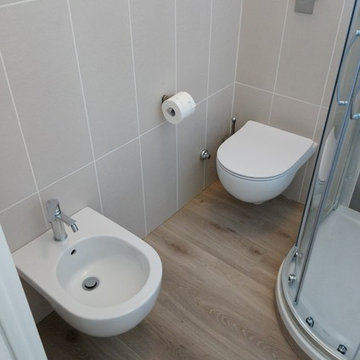
Inspiration for a contemporary powder room in Milan with beige tile, ceramic tile, laminate floors and laminate benchtops.
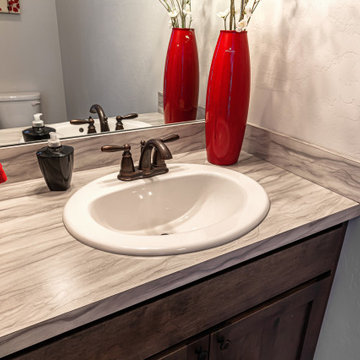
This is an example of a small transitional powder room in Other with shaker cabinets, dark wood cabinets, a two-piece toilet, grey walls, laminate floors, a drop-in sink, laminate benchtops, grey floor and grey benchtops.
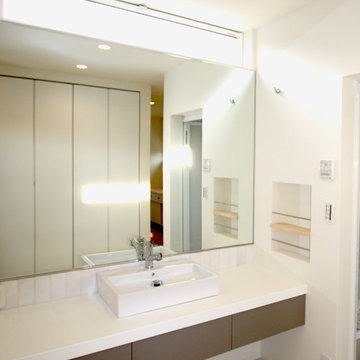
Photo of a modern powder room in Other with flat-panel cabinets, grey cabinets, white tile, porcelain tile, white walls, laminate floors, a vessel sink, laminate benchtops and beige floor.

Cloakroom
This is an example of a small modern powder room in Cheshire with flat-panel cabinets, light wood cabinets, a wall-mount toilet, beige tile, ceramic tile, beige walls, laminate floors, a console sink, laminate benchtops, multi-coloured floor, beige benchtops and a freestanding vanity.
This is an example of a small modern powder room in Cheshire with flat-panel cabinets, light wood cabinets, a wall-mount toilet, beige tile, ceramic tile, beige walls, laminate floors, a console sink, laminate benchtops, multi-coloured floor, beige benchtops and a freestanding vanity.
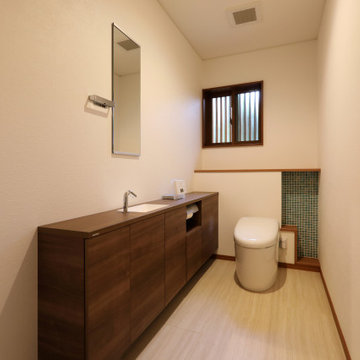
This is an example of a large modern powder room in Other with flat-panel cabinets, dark wood cabinets, a one-piece toilet, blue tile, glass tile, white walls, laminate floors, an integrated sink, laminate benchtops, beige floor, brown benchtops, a built-in vanity, wallpaper and wallpaper.
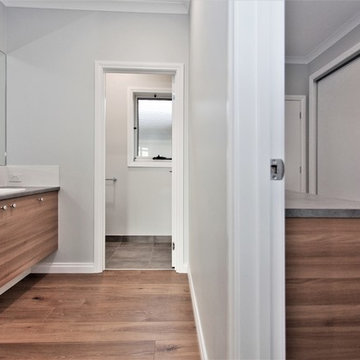
Alatalo Bros
Inspiration for a mid-sized contemporary powder room in Other with flat-panel cabinets, light wood cabinets, laminate floors, a drop-in sink, laminate benchtops, brown floor and grey benchtops.
Inspiration for a mid-sized contemporary powder room in Other with flat-panel cabinets, light wood cabinets, laminate floors, a drop-in sink, laminate benchtops, brown floor and grey benchtops.
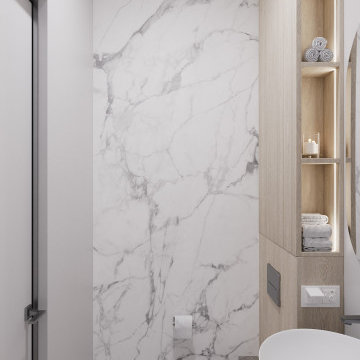
Design ideas for a mid-sized transitional powder room in Novosibirsk with flat-panel cabinets, grey cabinets, a wall-mount toilet, gray tile, grey walls, laminate floors, a vessel sink, laminate benchtops, brown floor, grey benchtops and a floating vanity.
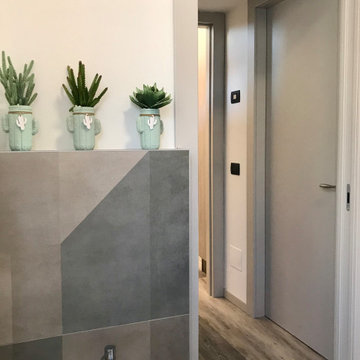
Abbiamo eliminato una piccola vasca rinchiusa in una nicchia per ordinare al meglio lo spazio del bagno e creare un disimpegno dove mettere un ripostiglio, la lavatrice e l'asciugatrice.
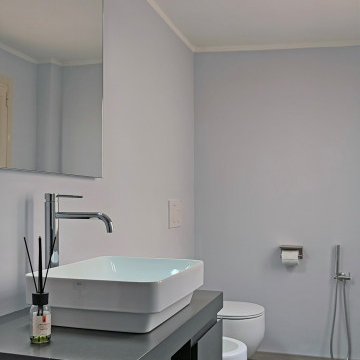
Il bagno è piccolo ed essenziale, ma non per questo è stato trascurato, anzi, l'abbiamo progettato per essere confortevole.
This is an example of a small modern powder room in Turin with flat-panel cabinets, grey cabinets, a wall-mount toilet, grey walls, laminate floors, a vessel sink, laminate benchtops, grey floor, grey benchtops and a floating vanity.
This is an example of a small modern powder room in Turin with flat-panel cabinets, grey cabinets, a wall-mount toilet, grey walls, laminate floors, a vessel sink, laminate benchtops, grey floor, grey benchtops and a floating vanity.
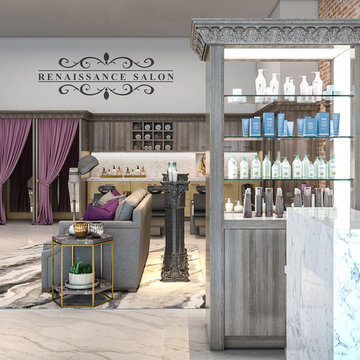
Appealing to every business owner's desire to create their own dream space, this custom salon design features a Deep Oak high-gloss melamine, Marble laminate countertops, split-level counters, stained Acanthus crown molding, and matching mirror trim.
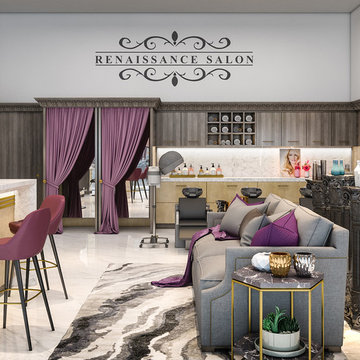
Appealing to every business owner's desire to create their own dream space, this custom salon design features a Deep Oak high-gloss melamine, Marble laminate countertops, split-level counters, stained Acanthus crown molding, and matching mirror trim.
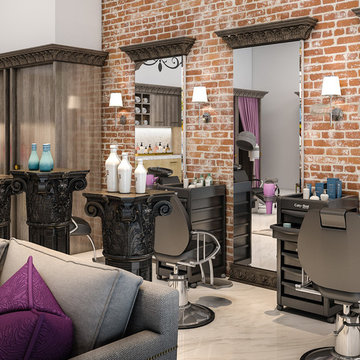
Appealing to every business owner's desire to create their own dream space, this custom salon design features a Deep Oak high-gloss melamine, Marble laminate countertops, split-level counters, stained Acanthus crown molding, and matching mirror trim.
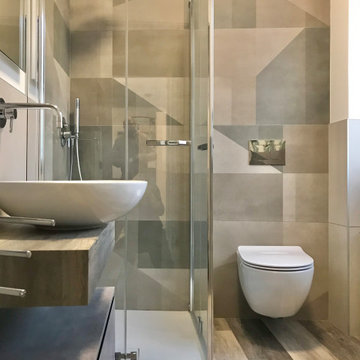
Abbiamo eliminato una piccola vasca rinchiusa in una nicchia per ordinare al meglio lo spazio del bagno e creare un disimpegno dove mettere un ripostiglio, la lavatrice e l'asciugatrice.
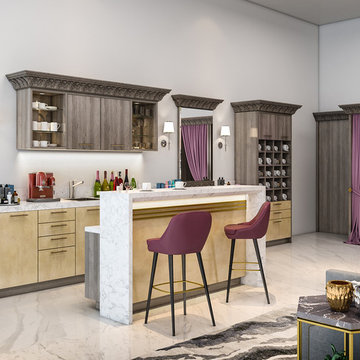
Appealing to every business owner's desire to create their own dream space, this custom salon design features a Deep Oak high-gloss melamine, Marble laminate countertops, split-level counters, stained Acanthus crown molding, and matching mirror trim.
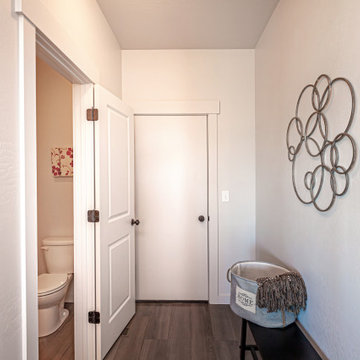
Inspiration for a small transitional powder room in Other with shaker cabinets, dark wood cabinets, a two-piece toilet, grey walls, laminate floors, a drop-in sink, laminate benchtops, grey floor and grey benchtops.
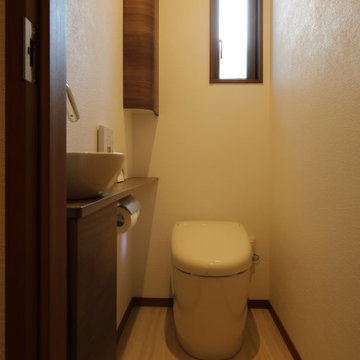
Design ideas for a large modern powder room in Other with flat-panel cabinets, dark wood cabinets, a one-piece toilet, blue tile, glass tile, white walls, laminate floors, an integrated sink, laminate benchtops, beige floor, brown benchtops, a built-in vanity, wallpaper and wallpaper.
Powder Room Design Ideas with Laminate Floors and Laminate Benchtops
1