Powder Room Design Ideas with Laminate Floors and Marble Benchtops
Refine by:
Budget
Sort by:Popular Today
1 - 20 of 25 photos
Item 1 of 3
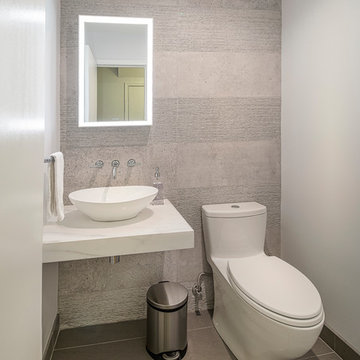
Photo of a small contemporary powder room in DC Metro with a one-piece toilet, beige tile, cement tile, beige walls, laminate floors, a vessel sink, marble benchtops, beige floor and white benchtops.

A referral from an awesome client lead to this project that we paired with Tschida Construction.
We did a complete gut and remodel of the kitchen and powder bathroom and the change was so impactful.
We knew we couldn't leave the outdated fireplace and built-in area in the family room adjacent to the kitchen so we painted the golden oak cabinetry and updated the hardware and mantle.
The staircase to the second floor was also an area the homeowners wanted to address so we removed the landing and turn and just made it a straight shoot with metal spindles and new flooring.
The whole main floor got new flooring, paint, and lighting.
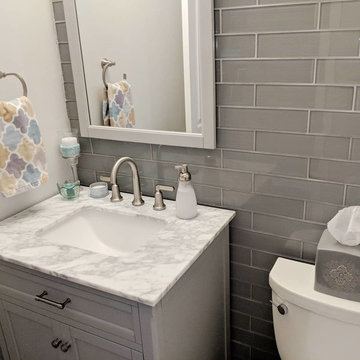
Color Joy Interiors LLC
This is an example of a small contemporary powder room in Indianapolis with flat-panel cabinets, grey cabinets, a two-piece toilet, blue tile, glass tile, grey walls, laminate floors, an undermount sink, marble benchtops, grey floor and white benchtops.
This is an example of a small contemporary powder room in Indianapolis with flat-panel cabinets, grey cabinets, a two-piece toilet, blue tile, glass tile, grey walls, laminate floors, an undermount sink, marble benchtops, grey floor and white benchtops.
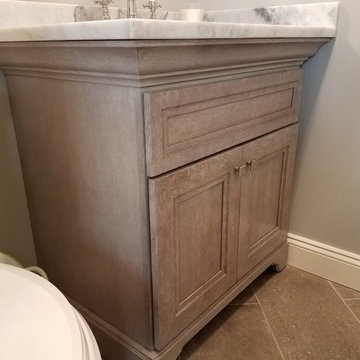
Design ideas for a small transitional powder room in New York with recessed-panel cabinets, distressed cabinets, a one-piece toilet, grey walls, laminate floors, an undermount sink, marble benchtops and grey floor.
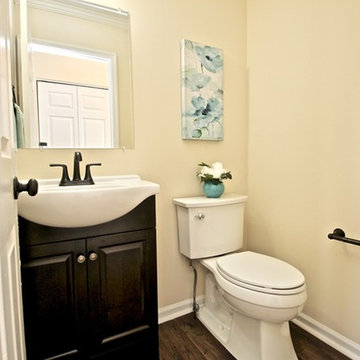
Photo of a small traditional powder room in Other with raised-panel cabinets, brown cabinets, a two-piece toilet, beige tile, beige walls, laminate floors, a console sink, marble benchtops, brown floor and white benchtops.
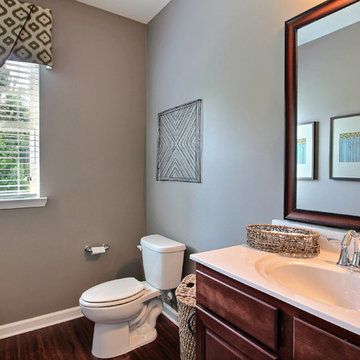
Amy Green
This is an example of a large traditional powder room in Atlanta with a one-piece toilet, laminate floors, an integrated sink, marble benchtops, shaker cabinets, dark wood cabinets, gray tile, grey walls and brown floor.
This is an example of a large traditional powder room in Atlanta with a one-piece toilet, laminate floors, an integrated sink, marble benchtops, shaker cabinets, dark wood cabinets, gray tile, grey walls and brown floor.
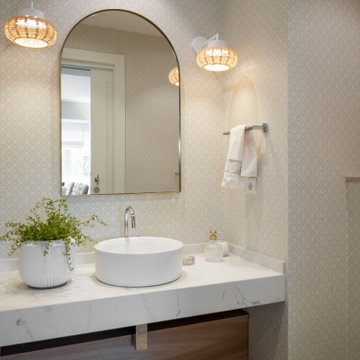
Inspiration for a mid-sized transitional powder room in Madrid with open cabinets, white cabinets, a wall-mount toilet, beige tile, beige walls, laminate floors, a vessel sink, marble benchtops, white benchtops, a built-in vanity and wallpaper.
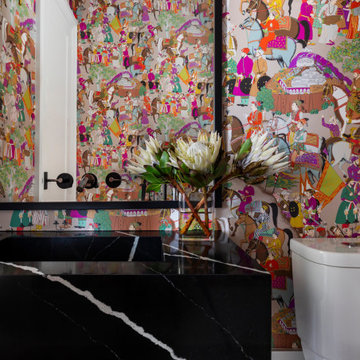
Combining the beautiful Manuel Canovas wallpaper and these fabulous Visual Comfort Sconces to give this transitional bathroom a pop.
Photo of a mid-sized transitional powder room in Houston with black cabinets, multi-coloured walls, laminate floors, marble benchtops, black benchtops, a floating vanity and wallpaper.
Photo of a mid-sized transitional powder room in Houston with black cabinets, multi-coloured walls, laminate floors, marble benchtops, black benchtops, a floating vanity and wallpaper.
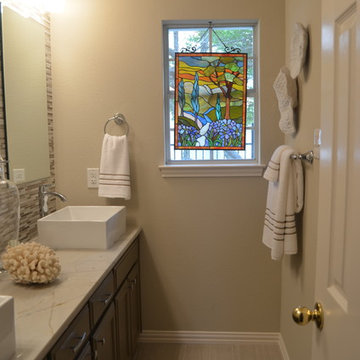
Inspiration for a small transitional powder room in Other with recessed-panel cabinets, dark wood cabinets, multi-coloured tile, matchstick tile, beige walls, laminate floors, a vessel sink, marble benchtops, beige floor and white benchtops.
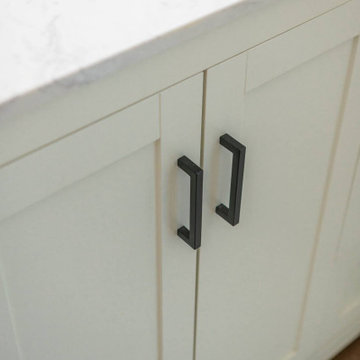
A referral from an awesome client lead to this project that we paired with Tschida Construction.
We did a complete gut and remodel of the kitchen and powder bathroom and the change was so impactful.
We knew we couldn't leave the outdated fireplace and built-in area in the family room adjacent to the kitchen so we painted the golden oak cabinetry and updated the hardware and mantle.
The staircase to the second floor was also an area the homeowners wanted to address so we removed the landing and turn and just made it a straight shoot with metal spindles and new flooring.
The whole main floor got new flooring, paint, and lighting.
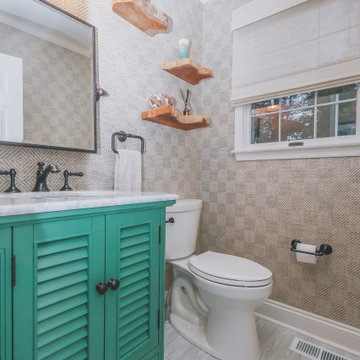
The Powder Room is given a little nod to nature, incorporating green and tans, natural fiber wallpaper and window shade. wood slab floating shelves add interest and display favorite ceramic objects.
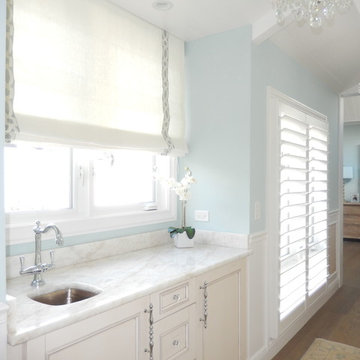
This is an example of a small transitional powder room in Miami with flat-panel cabinets, white cabinets, blue walls, laminate floors and marble benchtops.
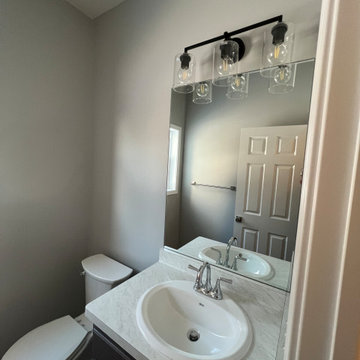
For this half bath, they chose to keep the lighting fixtures very similar to the master bath, but they wanted to simplify it a bit. Instead of the seeded glass, they chose a clear glass instead.
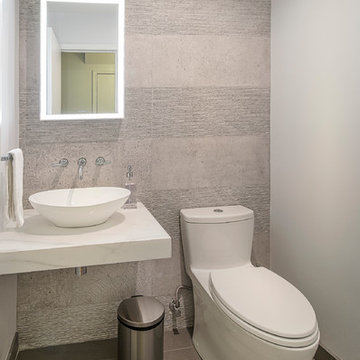
This is an example of a small contemporary powder room in DC Metro with a one-piece toilet, beige tile, cement tile, beige walls, laminate floors, a vessel sink, marble benchtops, beige floor and white benchtops.
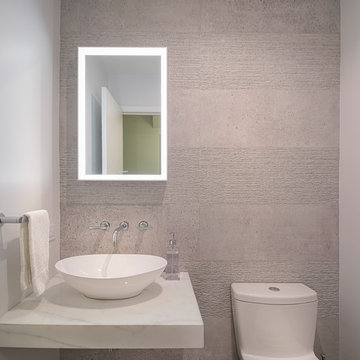
Small contemporary powder room in DC Metro with a one-piece toilet, beige tile, cement tile, beige walls, laminate floors, a vessel sink, marble benchtops, beige floor and white benchtops.
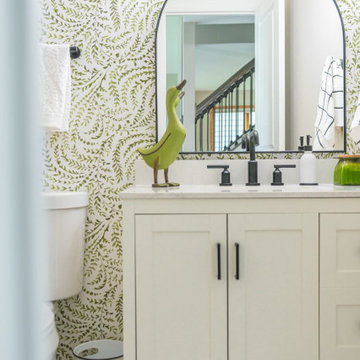
A referral from an awesome client lead to this project that we paired with Tschida Construction.
We did a complete gut and remodel of the kitchen and powder bathroom and the change was so impactful.
We knew we couldn't leave the outdated fireplace and built-in area in the family room adjacent to the kitchen so we painted the golden oak cabinetry and updated the hardware and mantle.
The staircase to the second floor was also an area the homeowners wanted to address so we removed the landing and turn and just made it a straight shoot with metal spindles and new flooring.
The whole main floor got new flooring, paint, and lighting.
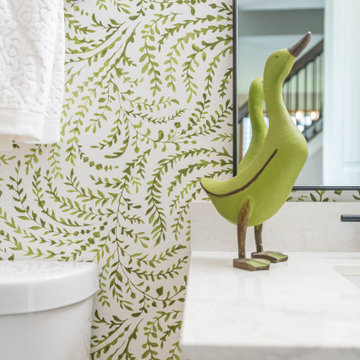
A referral from an awesome client lead to this project that we paired with Tschida Construction.
We did a complete gut and remodel of the kitchen and powder bathroom and the change was so impactful.
We knew we couldn't leave the outdated fireplace and built-in area in the family room adjacent to the kitchen so we painted the golden oak cabinetry and updated the hardware and mantle.
The staircase to the second floor was also an area the homeowners wanted to address so we removed the landing and turn and just made it a straight shoot with metal spindles and new flooring.
The whole main floor got new flooring, paint, and lighting.
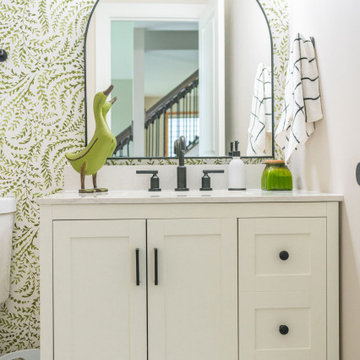
A referral from an awesome client lead to this project that we paired with Tschida Construction.
We did a complete gut and remodel of the kitchen and powder bathroom and the change was so impactful.
We knew we couldn't leave the outdated fireplace and built-in area in the family room adjacent to the kitchen so we painted the golden oak cabinetry and updated the hardware and mantle.
The staircase to the second floor was also an area the homeowners wanted to address so we removed the landing and turn and just made it a straight shoot with metal spindles and new flooring.
The whole main floor got new flooring, paint, and lighting.
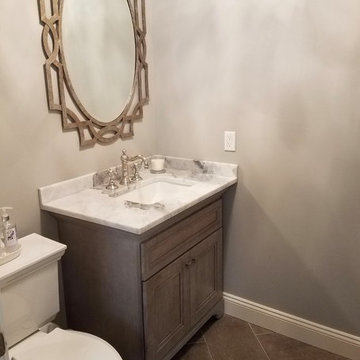
This is an example of a small transitional powder room in New York with recessed-panel cabinets, distressed cabinets, a one-piece toilet, grey walls, laminate floors, an undermount sink, marble benchtops and grey floor.
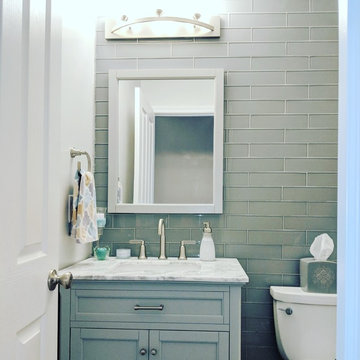
Small contemporary powder room in Indianapolis with flat-panel cabinets, grey cabinets, a two-piece toilet, blue tile, glass tile, grey walls, laminate floors, an undermount sink, marble benchtops, grey floor and white benchtops.
Powder Room Design Ideas with Laminate Floors and Marble Benchtops
1