Powder Room Design Ideas with Laminate Floors and Mosaic Tile Floors
Refine by:
Budget
Sort by:Popular Today
1 - 20 of 1,493 photos
Item 1 of 3

The powder room is styled by the client and reflects their eclectic tastes....
Design ideas for a small contemporary powder room in Melbourne with green walls, mosaic tile floors, an integrated sink, marble benchtops, multi-coloured floor, green benchtops and a built-in vanity.
Design ideas for a small contemporary powder room in Melbourne with green walls, mosaic tile floors, an integrated sink, marble benchtops, multi-coloured floor, green benchtops and a built-in vanity.
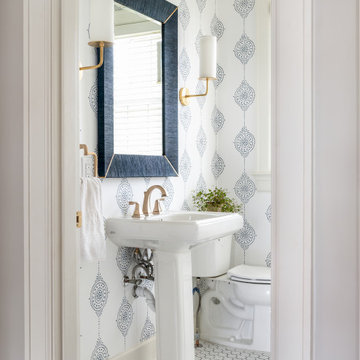
Small transitional powder room in Nashville with white cabinets, a two-piece toilet, white walls, mosaic tile floors, a pedestal sink, white floor and wallpaper.
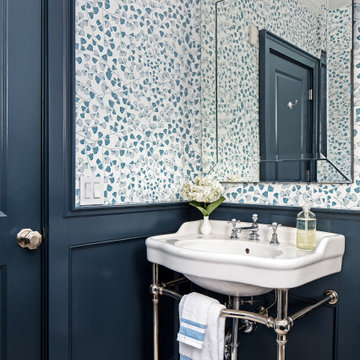
Design ideas for a transitional powder room in New York with blue walls, mosaic tile floors, wallpaper, decorative wall panelling, a console sink and white floor.
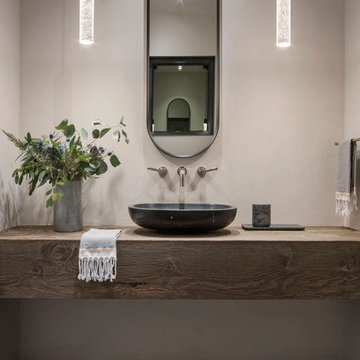
Country powder room in Other with mosaic tile floors, a vessel sink, wood benchtops and a floating vanity.
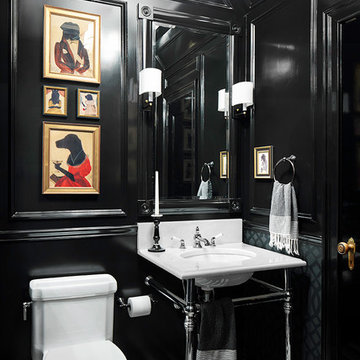
Donna Dotan Photography
Inspiration for a traditional powder room in New York with a console sink, a one-piece toilet, black walls and mosaic tile floors.
Inspiration for a traditional powder room in New York with a console sink, a one-piece toilet, black walls and mosaic tile floors.

Transitional powder room in Dallas with black cabinets, a two-piece toilet, multi-coloured walls, mosaic tile floors, an undermount sink, engineered quartz benchtops, multi-coloured floor, white benchtops, a built-in vanity and wallpaper.

This dark and moody modern bathroom screams luxury. The gold accents and rustic western inspired wallpaper give it so much character. The black and white checkered tile floor gives it the final touch it needs to go from good to exceptional.

A referral from an awesome client lead to this project that we paired with Tschida Construction.
We did a complete gut and remodel of the kitchen and powder bathroom and the change was so impactful.
We knew we couldn't leave the outdated fireplace and built-in area in the family room adjacent to the kitchen so we painted the golden oak cabinetry and updated the hardware and mantle.
The staircase to the second floor was also an area the homeowners wanted to address so we removed the landing and turn and just made it a straight shoot with metal spindles and new flooring.
The whole main floor got new flooring, paint, and lighting.
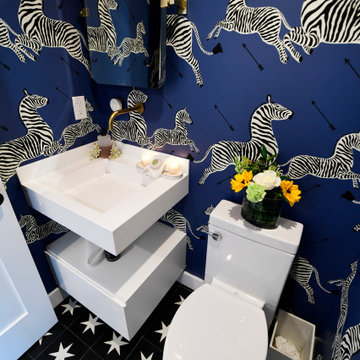
This is an example of a small modern powder room in Boston with open cabinets, white cabinets, a one-piece toilet, mosaic tile floors, an undermount sink, granite benchtops, black floor, white benchtops, a freestanding vanity, coffered and wallpaper.
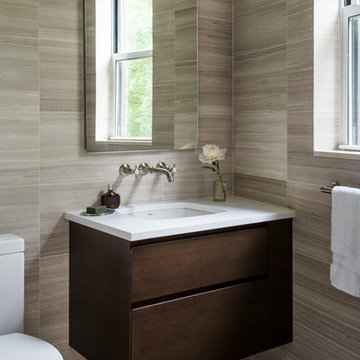
This powder room is decorated in unusual dark colors that evoke a feeling of comfort and warmth. Despite the abundance of dark surfaces, the room does not seem dull and cramped thanks to the large window, stylish mirror, and sparkling tile surfaces that perfectly reflect the rays of daylight. Our interior designers placed here only the most necessary furniture pieces so as not to clutter up this powder room.
Don’t miss the chance to elevate your powder interior design as well together with the top Grandeur Hills Group interior designers!
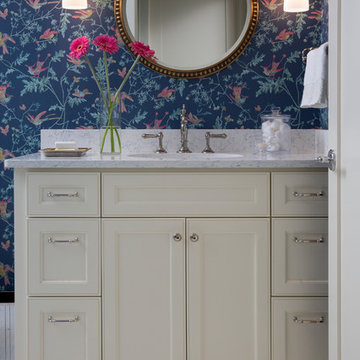
Ryan Hainey
Design ideas for a traditional powder room in Milwaukee with recessed-panel cabinets, beige cabinets, multi-coloured walls, mosaic tile floors, multi-coloured floor and grey benchtops.
Design ideas for a traditional powder room in Milwaukee with recessed-panel cabinets, beige cabinets, multi-coloured walls, mosaic tile floors, multi-coloured floor and grey benchtops.
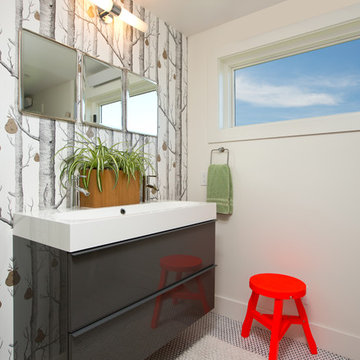
A funky little guest bathroom also occupies the 462 sf second floor.
Inspiration for a transitional powder room in Other with flat-panel cabinets, black cabinets, white walls, mosaic tile floors, a wall-mount sink and white floor.
Inspiration for a transitional powder room in Other with flat-panel cabinets, black cabinets, white walls, mosaic tile floors, a wall-mount sink and white floor.
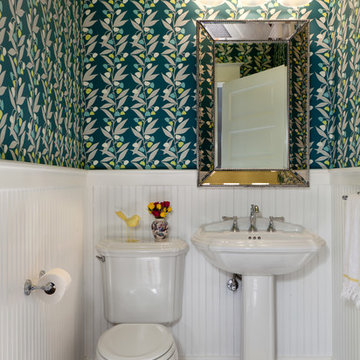
Design ideas for a traditional powder room in Denver with a two-piece toilet, multi-coloured walls, mosaic tile floors, a pedestal sink and multi-coloured floor.
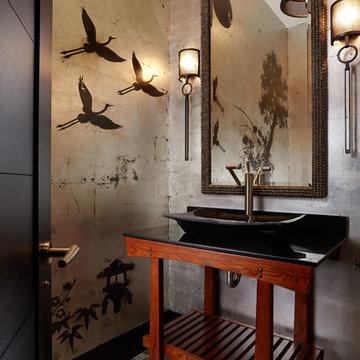
Kim Sargent
Design ideas for a small asian powder room in Wichita with a vessel sink, open cabinets, dark wood cabinets, multi-coloured walls, mosaic tile floors, granite benchtops, beige floor and black benchtops.
Design ideas for a small asian powder room in Wichita with a vessel sink, open cabinets, dark wood cabinets, multi-coloured walls, mosaic tile floors, granite benchtops, beige floor and black benchtops.
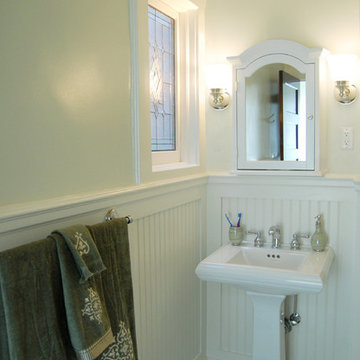
This is an example of a small traditional powder room in New York with a pedestal sink, green walls and mosaic tile floors.
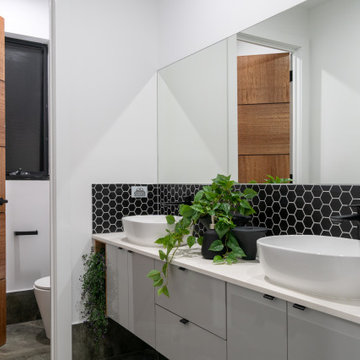
Inspiration for a mid-sized contemporary powder room in Adelaide with grey cabinets, black tile, ceramic tile, mosaic tile floors, quartzite benchtops, grey floor and a freestanding vanity.

Inspiration for a traditional powder room in Seattle with blue walls, mosaic tile floors, a pedestal sink, wallpaper and multi-coloured floor.
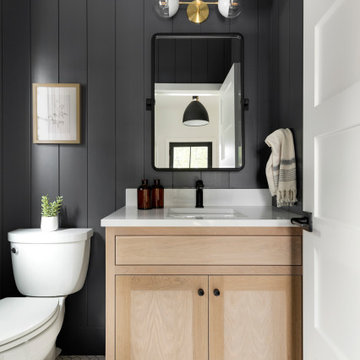
This is an example of a transitional powder room in Minneapolis with shaker cabinets, light wood cabinets, a two-piece toilet, black walls, mosaic tile floors, an undermount sink, white floor, white benchtops, a built-in vanity and planked wall panelling.
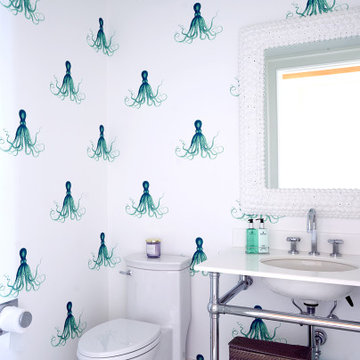
This is an example of a mid-sized beach style powder room in New York with a one-piece toilet, white walls, mosaic tile floors, an undermount sink, solid surface benchtops, blue floor and white benchtops.
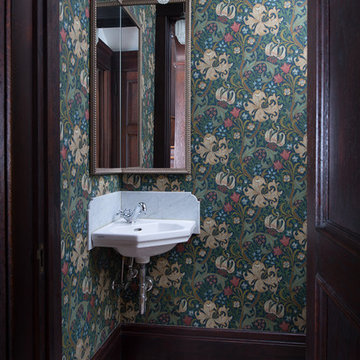
Scott Amundson Photography
This is an example of a traditional powder room in Minneapolis with green walls, mosaic tile floors, a wall-mount sink and white floor.
This is an example of a traditional powder room in Minneapolis with green walls, mosaic tile floors, a wall-mount sink and white floor.
Powder Room Design Ideas with Laminate Floors and Mosaic Tile Floors
1