Powder Room Design Ideas with Laminate Floors and Travertine Floors
Refine by:
Budget
Sort by:Popular Today
1 - 20 of 930 photos
Item 1 of 3
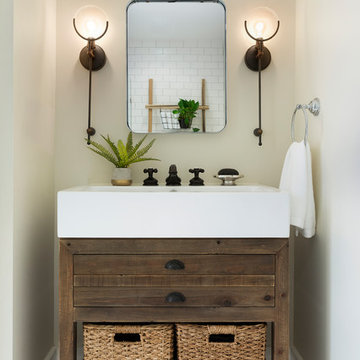
Design ideas for a mid-sized country powder room in Minneapolis with flat-panel cabinets, dark wood cabinets, beige walls, travertine floors, an integrated sink and brown floor.

For a budget minded client, we were abled to create a very uniquely custom boutique looking Powder room.
Small contemporary powder room in Seattle with furniture-like cabinets, beige cabinets, a two-piece toilet, green walls, laminate floors, an undermount sink, quartzite benchtops, grey floor, white benchtops, a freestanding vanity and wallpaper.
Small contemporary powder room in Seattle with furniture-like cabinets, beige cabinets, a two-piece toilet, green walls, laminate floors, an undermount sink, quartzite benchtops, grey floor, white benchtops, a freestanding vanity and wallpaper.

A modern country home for a busy family with young children. The home remodel included enlarging the footprint of the kitchen to allow a larger island for more seating and entertaining, as well as provide more storage and a desk area. The pocket door pantry and the full height corner pantry was high on the client's priority list. From the cabinetry to the green peacock wallpaper and vibrant blue tiles in the bathrooms, the colourful touches throughout the home adds to the energy and charm. The result is a modern, relaxed, eclectic aesthetic with practical and efficient design features to serve the needs of this family.
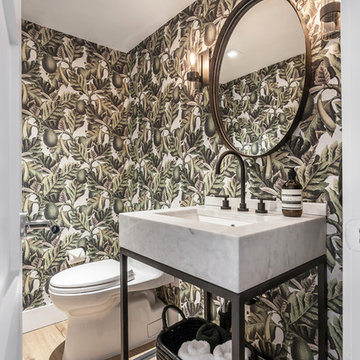
Small contemporary powder room in Miami with white cabinets, a one-piece toilet, green walls, laminate floors, beige floor, white benchtops, open cabinets and a console sink.
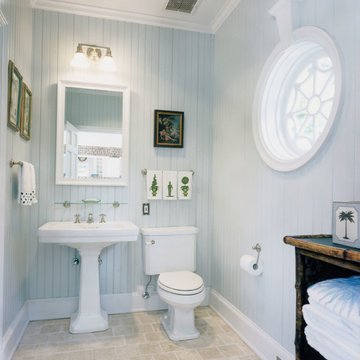
Charles Hilton Architects
This is an example of a traditional powder room in New York with a pedestal sink, blue walls and travertine floors.
This is an example of a traditional powder room in New York with a pedestal sink, blue walls and travertine floors.
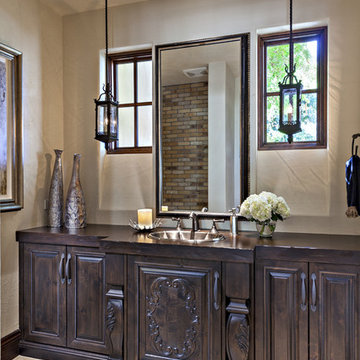
Pam Singleton | Image Photography
Inspiration for a large mediterranean powder room in Phoenix with raised-panel cabinets, dark wood cabinets, white tile, white walls, travertine floors, a drop-in sink, wood benchtops, beige floor, brown benchtops and a one-piece toilet.
Inspiration for a large mediterranean powder room in Phoenix with raised-panel cabinets, dark wood cabinets, white tile, white walls, travertine floors, a drop-in sink, wood benchtops, beige floor, brown benchtops and a one-piece toilet.
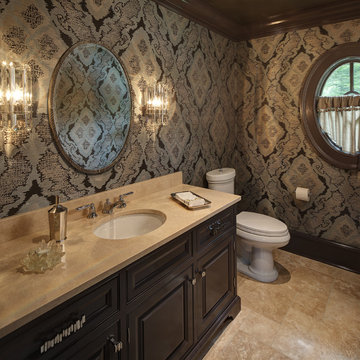
Tricia Shay Photography
Design ideas for a traditional powder room in Cleveland with raised-panel cabinets, brown cabinets, a one-piece toilet, travertine floors and an undermount sink.
Design ideas for a traditional powder room in Cleveland with raised-panel cabinets, brown cabinets, a one-piece toilet, travertine floors and an undermount sink.

Design ideas for a small beach style powder room in San Diego with shaker cabinets, laminate floors, an undermount sink, engineered quartz benchtops, white benchtops, a built-in vanity and planked wall panelling.
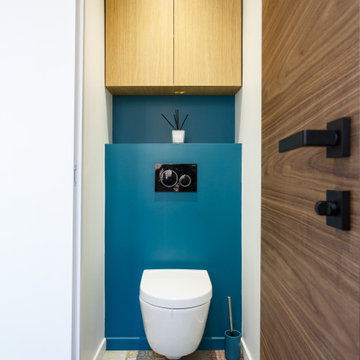
Les toilettes sont un espace à décorer au même titre que le reste de l'appartement. Une recherche de couleurs et de matériaux est impérative pour rendre ce lieu agréable.
création d'un mur avec placard chêne sur-mesure et intégration du mécanisme GEBERIT pour WC suspendu.

Small modern powder room in Las Vegas with shaker cabinets, white cabinets, a two-piece toilet, white walls, laminate floors, an undermount sink, quartzite benchtops, grey floor, white benchtops and a built-in vanity.
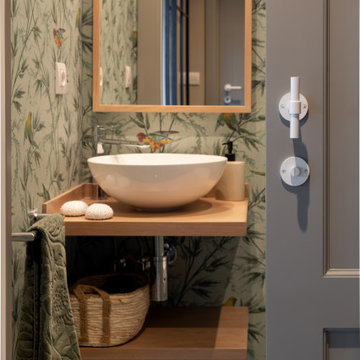
Reforma integral Sube Interiorismo www.subeinteriorismo.com
Biderbost Photo
Design ideas for a small transitional powder room in Bilbao with open cabinets, white cabinets, grey walls, laminate floors, a vessel sink, wood benchtops, brown floor, brown benchtops, a floating vanity and wallpaper.
Design ideas for a small transitional powder room in Bilbao with open cabinets, white cabinets, grey walls, laminate floors, a vessel sink, wood benchtops, brown floor, brown benchtops, a floating vanity and wallpaper.
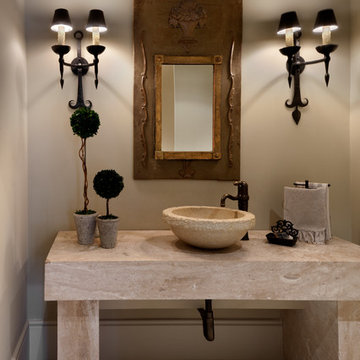
This is an example of a mid-sized mediterranean powder room in Houston with a vessel sink, beige walls, beige tile, travertine floors and beige benchtops.
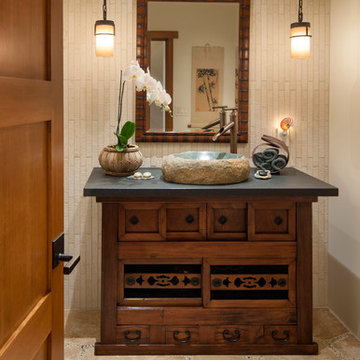
Jim Bartsch Photography
Design ideas for a mid-sized asian powder room in Santa Barbara with a vessel sink, furniture-like cabinets, granite benchtops, beige tile, beige walls, travertine floors and dark wood cabinets.
Design ideas for a mid-sized asian powder room in Santa Barbara with a vessel sink, furniture-like cabinets, granite benchtops, beige tile, beige walls, travertine floors and dark wood cabinets.
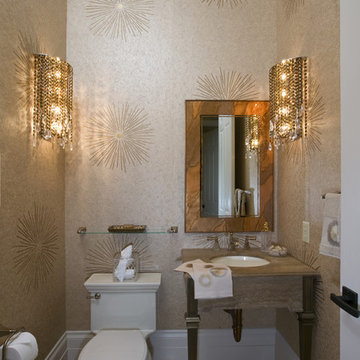
Please visit my website directly by copying and pasting this link directly into your browser: http://www.berensinteriors.com/ to learn more about this project and how we may work together!
This alluring powder bathroom is like a tiny gem with the handpainted wallpaper. Robert Naik Photography.

This understairs WC was functional only and required some creative styling to make it feel more welcoming and family friendly.
We installed UPVC ceiling panels to the stair slats to make the ceiling sleek and clean and reduce the spider levels, boxed in the waste pipe and replaced the sink with a Victorian style mini sink.
We repainted the space in soft cream, with a feature wall in teal and orange, providing the wow factor as you enter the space.
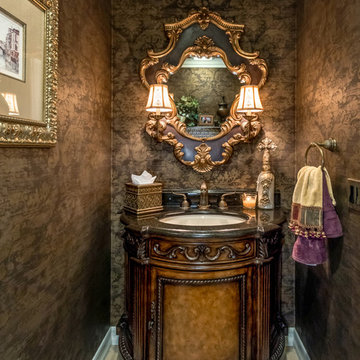
Small mediterranean powder room in Orange County with furniture-like cabinets, dark wood cabinets, brown walls, an undermount sink and travertine floors.

A deux pas du canal de l’Ourq dans le XIXè arrondissement de Paris, cet appartement était bien loin d’en être un. Surface vétuste et humide, corroborée par des problématiques structurelles importantes, le local ne présentait initialement aucun atout. Ce fut sans compter sur la faculté de projection des nouveaux acquéreurs et d’un travail important en amont du bureau d’étude Védia Ingéniérie, que cet appartement de 27m2 a pu se révéler. Avec sa forme rectangulaire et ses 3,00m de hauteur sous plafond, le potentiel de l’enveloppe architecturale offrait à l’équipe d’Ameo Concept un terrain de jeu bien prédisposé. Le challenge : créer un espace nuit indépendant et allier toutes les fonctionnalités d’un appartement d’une surface supérieure, le tout dans un esprit chaleureux reprenant les codes du « bohème chic ». Tout en travaillant les verticalités avec de nombreux rangements se déclinant jusqu’au faux plafond, une cuisine ouverte voit le jour avec son espace polyvalent dinatoire/bureau grâce à un plan de table rabattable, une pièce à vivre avec son canapé trois places, une chambre en second jour avec dressing, une salle d’eau attenante et un sanitaire séparé. Les surfaces en cannage se mêlent au travertin naturel, essences de chêne et zelliges aux nuances sables, pour un ensemble tout en douceur et caractère. Un projet clé en main pour cet appartement fonctionnel et décontracté destiné à la location.
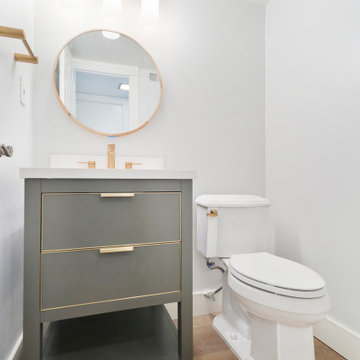
Design ideas for a transitional powder room in Orange County with grey cabinets, gray tile, grey walls, laminate floors, an undermount sink, engineered quartz benchtops, brown floor and white benchtops.
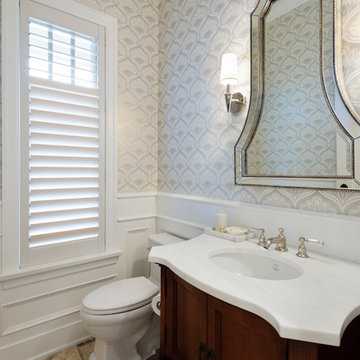
Paul Grdina Photography
This is an example of a small transitional powder room in Vancouver with furniture-like cabinets, a two-piece toilet, green walls, travertine floors, an undermount sink, marble benchtops and dark wood cabinets.
This is an example of a small transitional powder room in Vancouver with furniture-like cabinets, a two-piece toilet, green walls, travertine floors, an undermount sink, marble benchtops and dark wood cabinets.
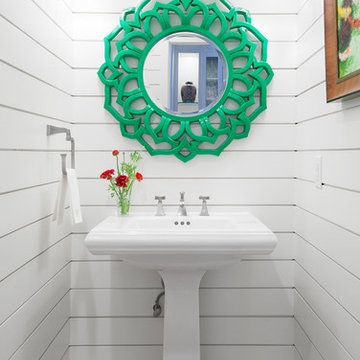
Photography: Kailey J. Flynn Photography, Interior Design: Casey St. John Interiors
Inspiration for a small beach style powder room in Austin with a pedestal sink, white walls and travertine floors.
Inspiration for a small beach style powder room in Austin with a pedestal sink, white walls and travertine floors.
Powder Room Design Ideas with Laminate Floors and Travertine Floors
1