Powder Room Design Ideas with Laminate Floors and Wallpaper
Refine by:
Budget
Sort by:Popular Today
41 - 60 of 68 photos
Item 1 of 3
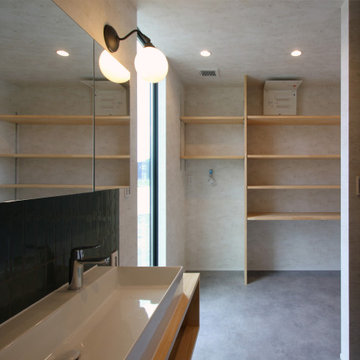
2セットカランの大型洗面ボウルにW1200のミラーボックス
Modern powder room in Other with open cabinets, light wood cabinets, gray tile, porcelain tile, grey walls, laminate floors, a drop-in sink, wood benchtops, grey floor, beige benchtops, a built-in vanity, wallpaper and wallpaper.
Modern powder room in Other with open cabinets, light wood cabinets, gray tile, porcelain tile, grey walls, laminate floors, a drop-in sink, wood benchtops, grey floor, beige benchtops, a built-in vanity, wallpaper and wallpaper.
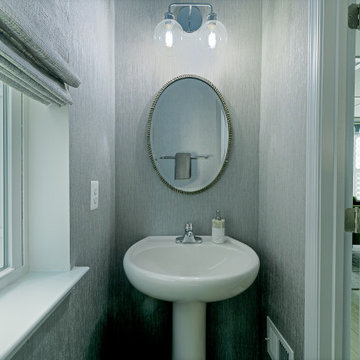
Welcome to the Coolidge Urban Modern Dining and Lounge space. We worked with our client in Silver Spring, MD to add custom details and character to a blank slate and to infuse our client’s unique style. The space is a combined dining, bar and lounge space all in one for a comfortable yet modern take including plenty of color and pattern.
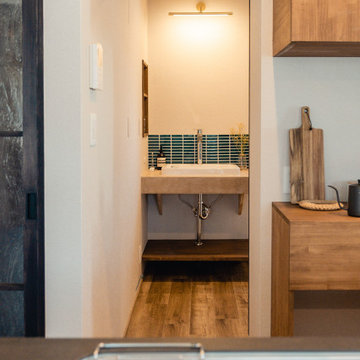
Design ideas for a country powder room in Osaka with open cabinets, beige cabinets, blue tile, matchstick tile, white walls, laminate floors, a drop-in sink, brown floor, a built-in vanity, wallpaper and wallpaper.
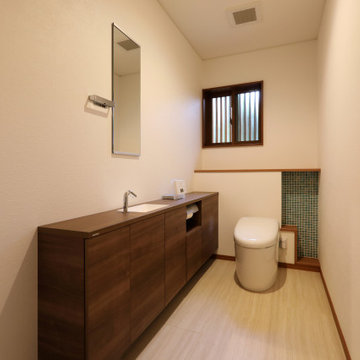
This is an example of a large modern powder room in Other with flat-panel cabinets, dark wood cabinets, a one-piece toilet, blue tile, glass tile, white walls, laminate floors, an integrated sink, laminate benchtops, beige floor, brown benchtops, a built-in vanity, wallpaper and wallpaper.
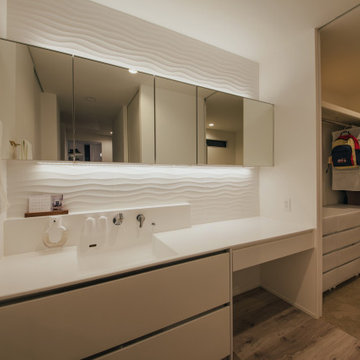
Photo of a mid-sized modern powder room in Other with a one-piece toilet, a freestanding vanity, wallpaper, wallpaper, white cabinets, white tile, porcelain tile, white walls, laminate floors, an integrated sink, solid surface benchtops, beige floor and white benchtops.
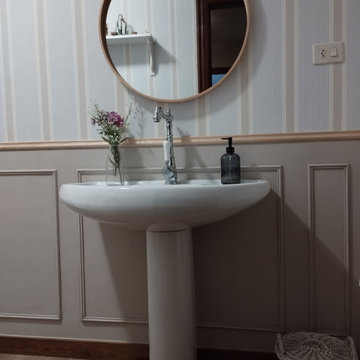
Reforma de baño. Empastado de paredes, colocación de molduras y papel pintado.
Inspiration for a mid-sized midcentury powder room in Other with white cabinets, a wall-mount toilet, grey walls, laminate floors, a pedestal sink, beige floor, a freestanding vanity and wallpaper.
Inspiration for a mid-sized midcentury powder room in Other with white cabinets, a wall-mount toilet, grey walls, laminate floors, a pedestal sink, beige floor, a freestanding vanity and wallpaper.
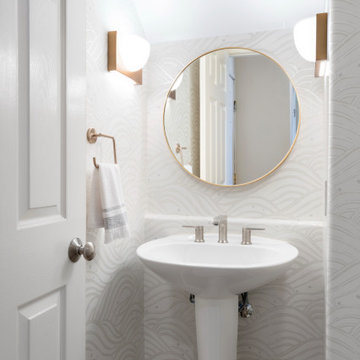
Photo of a small modern powder room in San Diego with white walls, laminate floors, white benchtops, a freestanding vanity, wallpaper, a pedestal sink and brown floor.
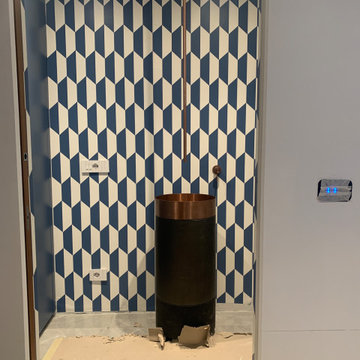
Bagno ingresso/ospiti, con lavandino e rubinetteria GESSI, carta da parati Cole&Son, armadiatura realizzata su mio disegno e realizzata da Brunilab, con colore a campione
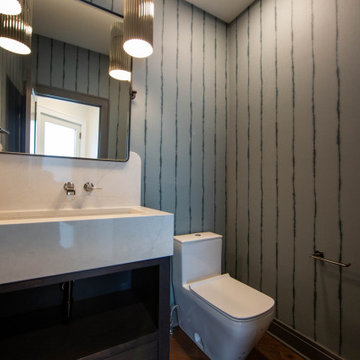
Striped walls paired with modern lights and vanity make the powder room a unique statement.
Inspiration for a mid-sized modern powder room in Indianapolis with open cabinets, brown cabinets, a two-piece toilet, multi-coloured walls, laminate floors, an undermount sink, granite benchtops, brown floor, beige benchtops, a freestanding vanity and wallpaper.
Inspiration for a mid-sized modern powder room in Indianapolis with open cabinets, brown cabinets, a two-piece toilet, multi-coloured walls, laminate floors, an undermount sink, granite benchtops, brown floor, beige benchtops, a freestanding vanity and wallpaper.
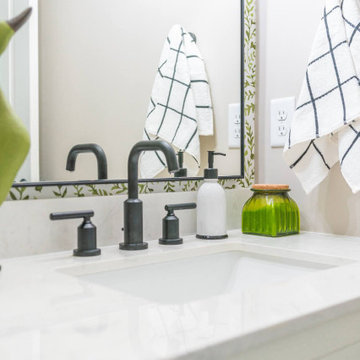
A referral from an awesome client lead to this project that we paired with Tschida Construction.
We did a complete gut and remodel of the kitchen and powder bathroom and the change was so impactful.
We knew we couldn't leave the outdated fireplace and built-in area in the family room adjacent to the kitchen so we painted the golden oak cabinetry and updated the hardware and mantle.
The staircase to the second floor was also an area the homeowners wanted to address so we removed the landing and turn and just made it a straight shoot with metal spindles and new flooring.
The whole main floor got new flooring, paint, and lighting.
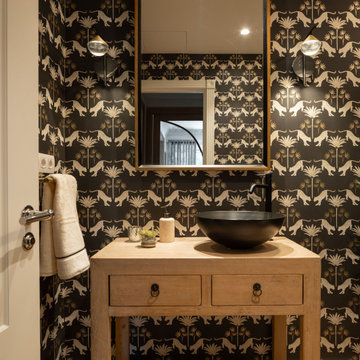
This is an example of a small transitional powder room in Bilbao with furniture-like cabinets, black cabinets, a wall-mount toilet, black walls, laminate floors, a vessel sink, wood benchtops, brown floor, brown benchtops, a built-in vanity and wallpaper.
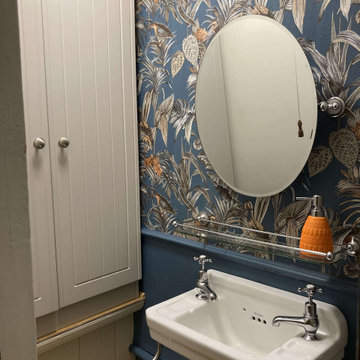
This understairs WC was functional only and required some creative styling to make it feel more welcoming and family friendly.
We installed UPVC ceiling panels to the stair slats to make the ceiling sleek and clean and reduce the spider levels, boxed in the waste pipe and replaced the sink with a Victorian style mini sink.
We repainted the space in soft cream, with a feature wall in teal and orange, providing the wow factor as you enter the space.

This understairs WC was functional only and required some creative styling to make it feel more welcoming and family friendly.
We installed UPVC ceiling panels to the stair slats to make the ceiling sleek and clean and reduce the spider levels, boxed in the waste pipe and replaced the sink with a Victorian style mini sink.
We repainted the space in soft cream, with a feature wall in teal and orange, providing the wow factor as you enter the space.
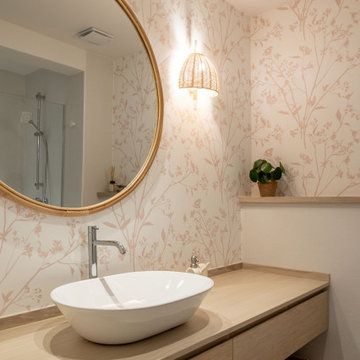
This is an example of a mid-sized transitional powder room in Other with recessed-panel cabinets, white cabinets, a wall-mount toilet, beige tile, porcelain tile, pink walls, laminate floors, a vessel sink, engineered quartz benchtops, brown floor, white benchtops, a built-in vanity and wallpaper.
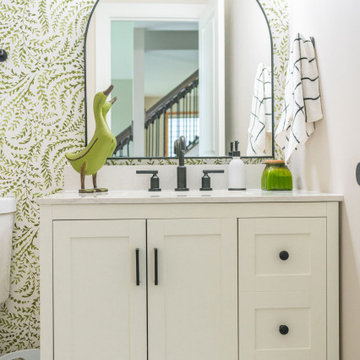
A referral from an awesome client lead to this project that we paired with Tschida Construction.
We did a complete gut and remodel of the kitchen and powder bathroom and the change was so impactful.
We knew we couldn't leave the outdated fireplace and built-in area in the family room adjacent to the kitchen so we painted the golden oak cabinetry and updated the hardware and mantle.
The staircase to the second floor was also an area the homeowners wanted to address so we removed the landing and turn and just made it a straight shoot with metal spindles and new flooring.
The whole main floor got new flooring, paint, and lighting.
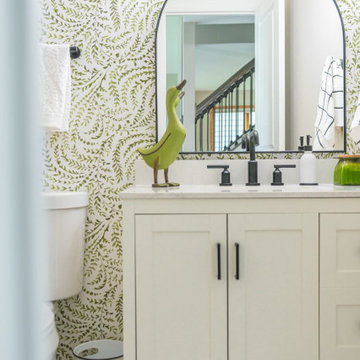
A referral from an awesome client lead to this project that we paired with Tschida Construction.
We did a complete gut and remodel of the kitchen and powder bathroom and the change was so impactful.
We knew we couldn't leave the outdated fireplace and built-in area in the family room adjacent to the kitchen so we painted the golden oak cabinetry and updated the hardware and mantle.
The staircase to the second floor was also an area the homeowners wanted to address so we removed the landing and turn and just made it a straight shoot with metal spindles and new flooring.
The whole main floor got new flooring, paint, and lighting.
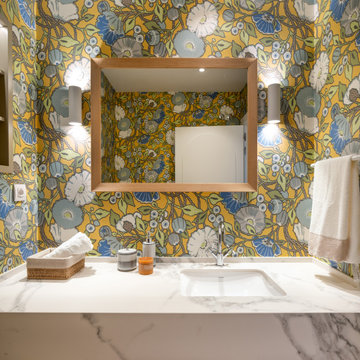
Reforma integral Sube Interiorismo www.subeinteriorismo.com
Fotografía Biderbost Photo
Design ideas for a large transitional powder room in Bilbao with white cabinets, a wall-mount toilet, yellow walls, laminate floors, an undermount sink, engineered quartz benchtops, beige floor, white benchtops, a built-in vanity and wallpaper.
Design ideas for a large transitional powder room in Bilbao with white cabinets, a wall-mount toilet, yellow walls, laminate floors, an undermount sink, engineered quartz benchtops, beige floor, white benchtops, a built-in vanity and wallpaper.
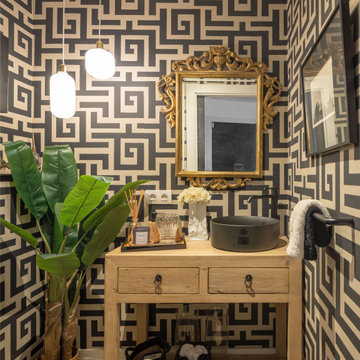
This is an example of a small transitional powder room in Bilbao with black cabinets, a wall-mount toilet, black walls, laminate floors, a vessel sink, wood benchtops, brown floor, brown benchtops, a built-in vanity and wallpaper.
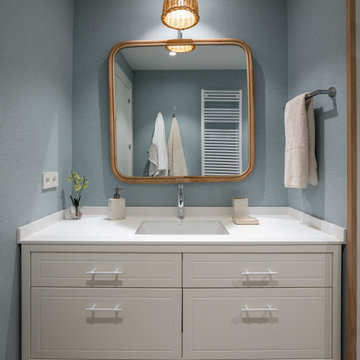
Large transitional powder room in Madrid with beaded inset cabinets, white cabinets, a wall-mount toilet, blue walls, laminate floors, an undermount sink, engineered quartz benchtops, white benchtops, a built-in vanity and wallpaper.
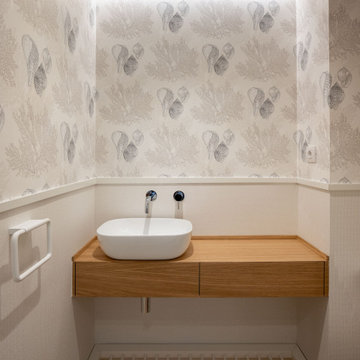
Inspiration for a small transitional powder room in Bilbao with open cabinets, white cabinets, a wall-mount toilet, beige tile, beige walls, laminate floors, a vessel sink, wood benchtops, brown floor, brown benchtops and wallpaper.
Powder Room Design Ideas with Laminate Floors and Wallpaper
3