All Cabinet Finishes Powder Room Design Ideas with Laminate Floors
Refine by:
Budget
Sort by:Popular Today
1 - 20 of 266 photos
Item 1 of 3

For a budget minded client, we were abled to create a very uniquely custom boutique looking Powder room.
Small contemporary powder room in Seattle with furniture-like cabinets, beige cabinets, a two-piece toilet, green walls, laminate floors, an undermount sink, quartzite benchtops, grey floor, white benchtops, a freestanding vanity and wallpaper.
Small contemporary powder room in Seattle with furniture-like cabinets, beige cabinets, a two-piece toilet, green walls, laminate floors, an undermount sink, quartzite benchtops, grey floor, white benchtops, a freestanding vanity and wallpaper.

A modern country home for a busy family with young children. The home remodel included enlarging the footprint of the kitchen to allow a larger island for more seating and entertaining, as well as provide more storage and a desk area. The pocket door pantry and the full height corner pantry was high on the client's priority list. From the cabinetry to the green peacock wallpaper and vibrant blue tiles in the bathrooms, the colourful touches throughout the home adds to the energy and charm. The result is a modern, relaxed, eclectic aesthetic with practical and efficient design features to serve the needs of this family.
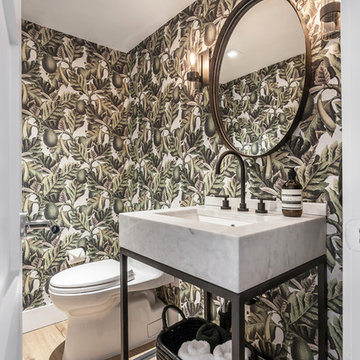
Small contemporary powder room in Miami with white cabinets, a one-piece toilet, green walls, laminate floors, beige floor, white benchtops, open cabinets and a console sink.
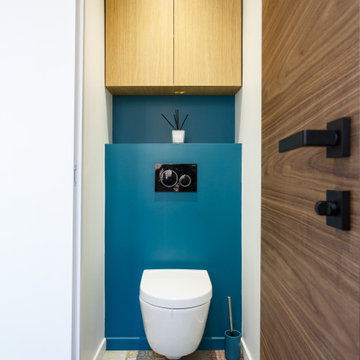
Les toilettes sont un espace à décorer au même titre que le reste de l'appartement. Une recherche de couleurs et de matériaux est impérative pour rendre ce lieu agréable.
création d'un mur avec placard chêne sur-mesure et intégration du mécanisme GEBERIT pour WC suspendu.

Small modern powder room in Las Vegas with shaker cabinets, white cabinets, a two-piece toilet, white walls, laminate floors, an undermount sink, quartzite benchtops, grey floor, white benchtops and a built-in vanity.
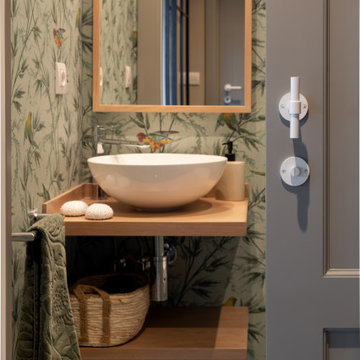
Reforma integral Sube Interiorismo www.subeinteriorismo.com
Biderbost Photo
Design ideas for a small transitional powder room in Bilbao with open cabinets, white cabinets, grey walls, laminate floors, a vessel sink, wood benchtops, brown floor, brown benchtops, a floating vanity and wallpaper.
Design ideas for a small transitional powder room in Bilbao with open cabinets, white cabinets, grey walls, laminate floors, a vessel sink, wood benchtops, brown floor, brown benchtops, a floating vanity and wallpaper.
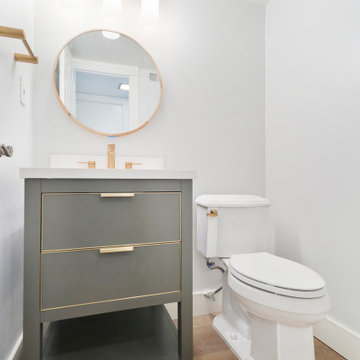
Design ideas for a transitional powder room in Orange County with grey cabinets, gray tile, grey walls, laminate floors, an undermount sink, engineered quartz benchtops, brown floor and white benchtops.
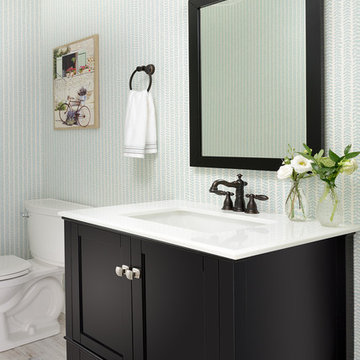
Inspiration for a mid-sized beach style powder room in Toronto with recessed-panel cabinets, brown cabinets, a two-piece toilet, multi-coloured walls, laminate floors, a drop-in sink, engineered quartz benchtops, grey floor and white benchtops.
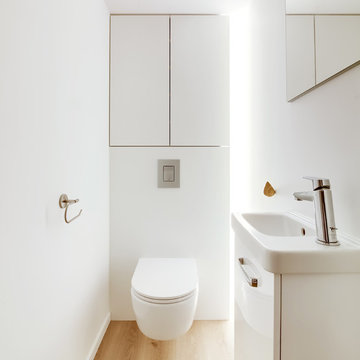
Adrien Berthet
Photo of a small modern powder room in Strasbourg with beaded inset cabinets, white cabinets, a wall-mount toilet, white walls, laminate floors and a wall-mount sink.
Photo of a small modern powder room in Strasbourg with beaded inset cabinets, white cabinets, a wall-mount toilet, white walls, laminate floors and a wall-mount sink.
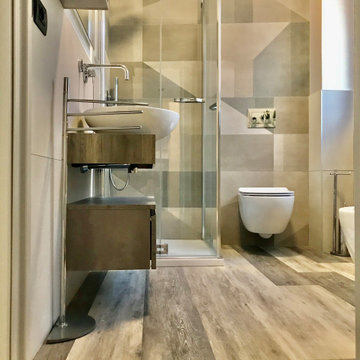
Abbiamo eliminato una piccola vasca rinchiusa in una nicchia per ordinare al meglio lo spazio del bagno e creare un disimpegno dove mettere un ripostiglio, la lavatrice e l'asciugatrice.
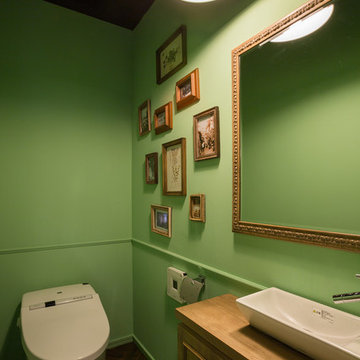
Mid-sized transitional powder room in Yokohama with green walls, a vessel sink, wood benchtops, recessed-panel cabinets, light wood cabinets, brown benchtops, a one-piece toilet, laminate floors and brown floor.
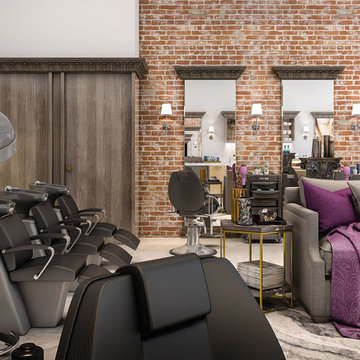
Appealing to every business owner's desire to create their own dream space, this custom salon design features a Deep Oak high-gloss melamine, Marble laminate countertops, split-level counters, stained Acanthus crown molding, and matching mirror trim.
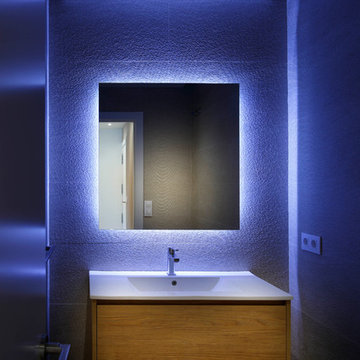
Photo of a small contemporary powder room in Bilbao with furniture-like cabinets, light wood cabinets, a wall-mount toilet, beige tile, porcelain tile, beige walls, laminate floors, a drop-in sink, engineered quartz benchtops and white benchtops.

Small contemporary powder room in Detroit with raised-panel cabinets, purple cabinets, a one-piece toilet, multi-coloured tile, ceramic tile, white walls, laminate floors, an undermount sink, engineered quartz benchtops, brown floor, white benchtops and a built-in vanity.

Rooftop Powder Room Pedistal Sink
Inspiration for a small eclectic powder room in Other with black cabinets, a wall-mount toilet, green tile, porcelain tile, multi-coloured walls, laminate floors, an undermount sink, stainless steel benchtops, grey floor, multi-coloured benchtops, a freestanding vanity, wallpaper and flat-panel cabinets.
Inspiration for a small eclectic powder room in Other with black cabinets, a wall-mount toilet, green tile, porcelain tile, multi-coloured walls, laminate floors, an undermount sink, stainless steel benchtops, grey floor, multi-coloured benchtops, a freestanding vanity, wallpaper and flat-panel cabinets.
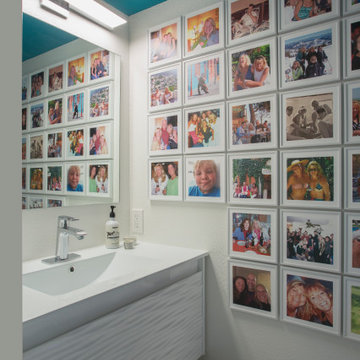
Tiny powder room feels larger with floating vanity, white white, large mirror and photos covering walls. High gloss turquoise ceiling works will with the bright colored photos.
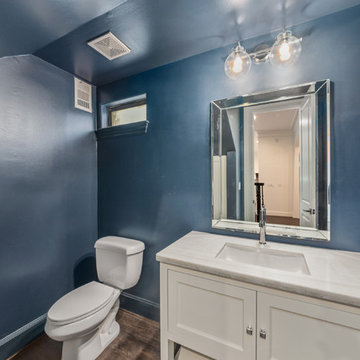
This is an example of a small transitional powder room in Houston with recessed-panel cabinets, white cabinets, quartzite benchtops, white benchtops, a one-piece toilet, blue walls, laminate floors, an undermount sink and brown floor.

A referral from an awesome client lead to this project that we paired with Tschida Construction.
We did a complete gut and remodel of the kitchen and powder bathroom and the change was so impactful.
We knew we couldn't leave the outdated fireplace and built-in area in the family room adjacent to the kitchen so we painted the golden oak cabinetry and updated the hardware and mantle.
The staircase to the second floor was also an area the homeowners wanted to address so we removed the landing and turn and just made it a straight shoot with metal spindles and new flooring.
The whole main floor got new flooring, paint, and lighting.
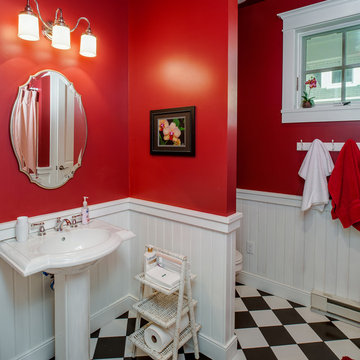
This is an example of a mid-sized arts and crafts powder room in Other with white cabinets, a one-piece toilet, red walls, a pedestal sink, a freestanding vanity, decorative wall panelling, laminate floors and multi-coloured floor.
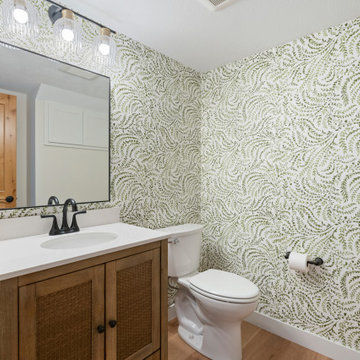
Photo of a beach style powder room in Minneapolis with louvered cabinets, brown cabinets, a one-piece toilet, laminate floors, an undermount sink, engineered quartz benchtops, brown floor, white benchtops, a freestanding vanity and wallpaper.
All Cabinet Finishes Powder Room Design Ideas with Laminate Floors
1