Powder Room Design Ideas with Laminate Floors
Refine by:
Budget
Sort by:Popular Today
1 - 20 of 33 photos
Item 1 of 3
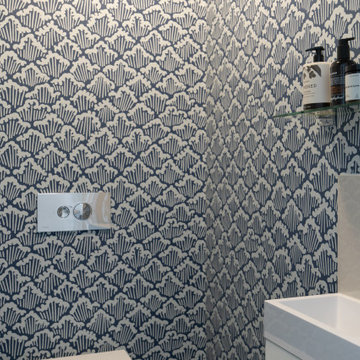
Beautiful Aranami wallpaper from Farrow & Ball, in navy blue
Design ideas for a small contemporary powder room in London with flat-panel cabinets, white cabinets, a wall-mount toilet, blue walls, laminate floors, a wall-mount sink, tile benchtops, white floor, beige benchtops, a freestanding vanity and wallpaper.
Design ideas for a small contemporary powder room in London with flat-panel cabinets, white cabinets, a wall-mount toilet, blue walls, laminate floors, a wall-mount sink, tile benchtops, white floor, beige benchtops, a freestanding vanity and wallpaper.

This understairs WC was functional only and required some creative styling to make it feel more welcoming and family friendly.
We installed UPVC ceiling panels to the stair slats to make the ceiling sleek and clean and reduce the spider levels, boxed in the waste pipe and replaced the sink with a Victorian style mini sink.
We repainted the space in soft cream, with a feature wall in teal and orange, providing the wow factor as you enter the space.
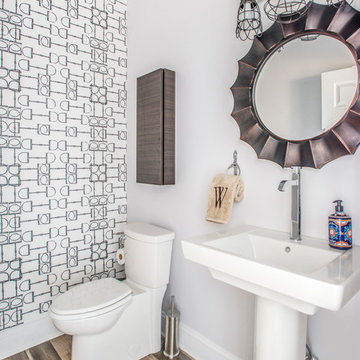
Photo of a small country powder room in Raleigh with white walls, laminate floors, a pedestal sink and a two-piece toilet.
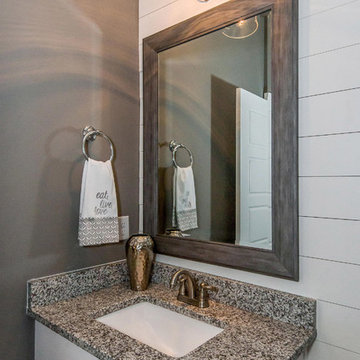
Inline lighting found the perfect telescoping pendant to complete this first floor powder room. Shiplap accent back wall in a second shade of gray blends perfectly with the shades of gray in the granite. A rugged framed custom mirror and shiny chrome accents continue the modern farmhouse theme.
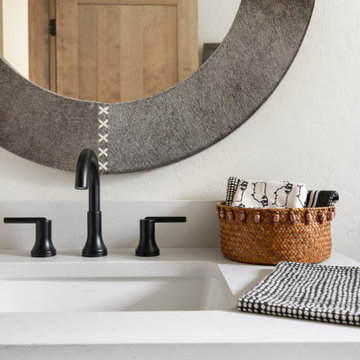
Guest Bathroom, Powder Bathroom, Texture!
Mid-sized scandinavian powder room in Other with shaker cabinets, dark wood cabinets, a one-piece toilet, white tile, porcelain tile, white walls, laminate floors, an undermount sink, engineered quartz benchtops, beige floor, white benchtops and a built-in vanity.
Mid-sized scandinavian powder room in Other with shaker cabinets, dark wood cabinets, a one-piece toilet, white tile, porcelain tile, white walls, laminate floors, an undermount sink, engineered quartz benchtops, beige floor, white benchtops and a built-in vanity.
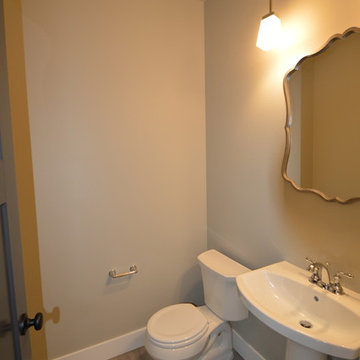
Inspiration for a small transitional powder room in Other with a two-piece toilet, beige walls, laminate floors, a pedestal sink and beige floor.
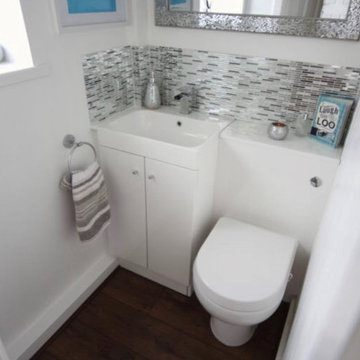
Our clients are a family of four living in a four bedroom substantially sized detached home. Although their property has adequate bedroom space for them and their two children, the layout of the downstairs living space was not functional and it obstructed their everyday life, making entertaining and family gatherings difficult.
Our brief was to maximise the potential of their property to develop much needed quality family space and turn their non functional house into their forever family home.
Concept
The couple aspired to increase the size of the their property to create a modern family home with four generously sized bedrooms and a larger downstairs open plan living space to enhance their family life.
The development of the design for the extension to the family living space intended to emulate the style and character of the adjacent 1970s housing, with particular features being given a contemporary modern twist.
Our Approach
The client’s home is located in a quiet cul-de-sac on a suburban housing estate. Their home nestles into its well-established site, with ample space between the neighbouring properties and has considerable garden space to the rear, allowing the design to take full advantage of the land available.
The levels of the site were perfect for developing a generous amount of floor space as a new extension to the property, with little restrictions to the layout & size of the site.
The size and layout of the site presented the opportunity to substantially extend and reconfigure the family home to create a series of dynamic living spaces oriented towards the large, south-facing garden.
The new family living space provides:
Four generous bedrooms
Master bedroom with en-suite toilet and shower facilities.
Fourth/ guest bedroom with French doors opening onto a first floor balcony.
Large open plan kitchen and family accommodation
Large open plan dining and living area
Snug, cinema or play space
Open plan family space with bi-folding doors that open out onto decked garden space
Light and airy family space, exploiting the south facing rear aspect with the full width bi-fold doors and roof lights in the extended upstairs rooms.
The design of the newly extended family space complements the style & character of the surrounding residential properties with plain windows, doors and brickwork to emulate the general theme of the local area.
Careful design consideration has been given to the neighbouring properties throughout the scheme. The scale and proportions of the newly extended home corresponds well with the adjacent properties.
The new generous family living space to the rear of the property bears no visual impact on the streetscape, yet the design responds to the living patterns of the family providing them with the tailored forever home they dreamed of.
Find out what our clients' say here
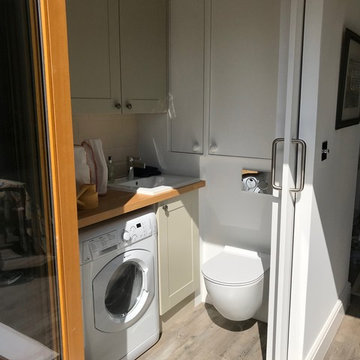
Sara Levy
Photo of a small contemporary powder room in London with flat-panel cabinets, white cabinets, a wall-mount toilet, beige tile, ceramic tile, white walls, laminate floors, a drop-in sink, wood benchtops, brown floor and brown benchtops.
Photo of a small contemporary powder room in London with flat-panel cabinets, white cabinets, a wall-mount toilet, beige tile, ceramic tile, white walls, laminate floors, a drop-in sink, wood benchtops, brown floor and brown benchtops.
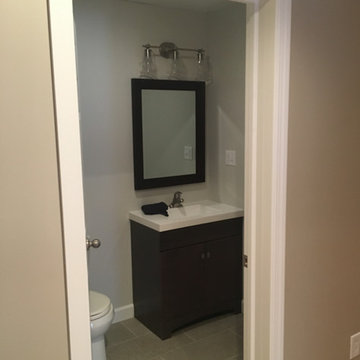
Design ideas for a small transitional powder room in Other with flat-panel cabinets, medium wood cabinets, a one-piece toilet, grey walls, laminate floors, an integrated sink, solid surface benchtops and beige floor.
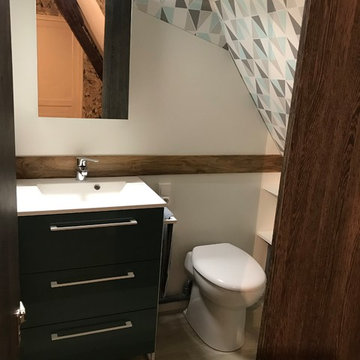
Ségolène GOGO
Design ideas for a small contemporary powder room in Le Havre with flat-panel cabinets, brown cabinets, a one-piece toilet, white walls, laminate floors, a wall-mount sink, tile benchtops, brown floor and white benchtops.
Design ideas for a small contemporary powder room in Le Havre with flat-panel cabinets, brown cabinets, a one-piece toilet, white walls, laminate floors, a wall-mount sink, tile benchtops, brown floor and white benchtops.
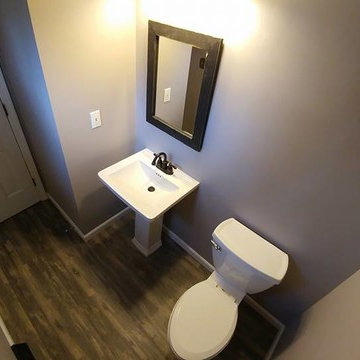
Finished detail of the powder room. Fresh paint, new sink, toilet, towel rack, toilet paper holder, and flooring.
Inspiration for a small traditional powder room in Cincinnati with a two-piece toilet, grey walls, laminate floors, a pedestal sink and brown floor.
Inspiration for a small traditional powder room in Cincinnati with a two-piece toilet, grey walls, laminate floors, a pedestal sink and brown floor.
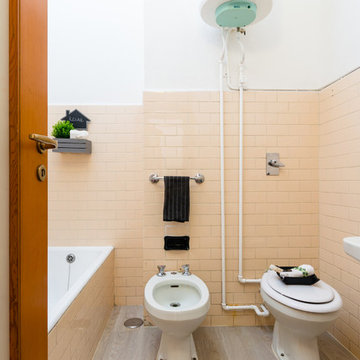
POParch studio
This is an example of a small midcentury powder room in Milan with a bidet, pink tile, ceramic tile, pink walls, laminate floors, a pedestal sink and grey floor.
This is an example of a small midcentury powder room in Milan with a bidet, pink tile, ceramic tile, pink walls, laminate floors, a pedestal sink and grey floor.
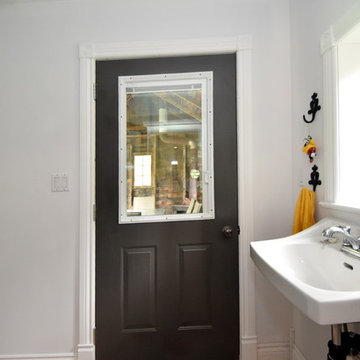
powder room and laundry
This is an example of a mid-sized country powder room in Toronto with open cabinets, a two-piece toilet, beige walls, laminate floors, a wall-mount sink and beige floor.
This is an example of a mid-sized country powder room in Toronto with open cabinets, a two-piece toilet, beige walls, laminate floors, a wall-mount sink and beige floor.
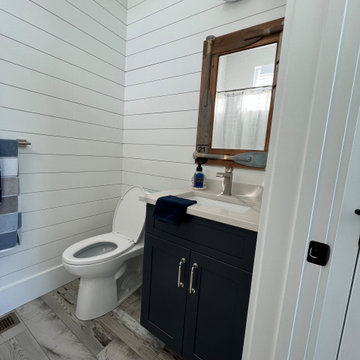
blue and white coastal inspired half bath with indigo 30" Fabuwood vanity and shiplap backsplash
Inspiration for a small powder room in Other with shaker cabinets, black cabinets, a one-piece toilet, white tile, wood-look tile, white walls, laminate floors, an undermount sink, engineered quartz benchtops, grey floor and grey benchtops.
Inspiration for a small powder room in Other with shaker cabinets, black cabinets, a one-piece toilet, white tile, wood-look tile, white walls, laminate floors, an undermount sink, engineered quartz benchtops, grey floor and grey benchtops.
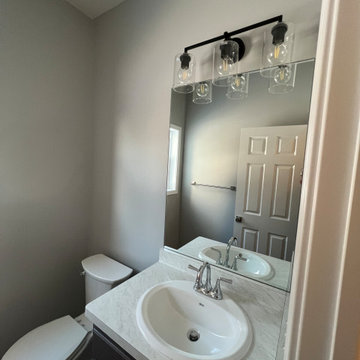
For this half bath, they chose to keep the lighting fixtures very similar to the master bath, but they wanted to simplify it a bit. Instead of the seeded glass, they chose a clear glass instead.
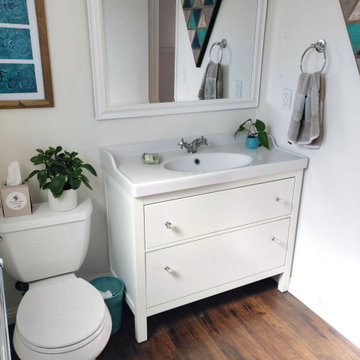
Contemporary bathroom in whites and aqua blue. Diamond artwork
Photo of a small country powder room in Orange County with flat-panel cabinets, yellow cabinets, white walls, laminate floors, an integrated sink, solid surface benchtops, brown floor and a freestanding vanity.
Photo of a small country powder room in Orange County with flat-panel cabinets, yellow cabinets, white walls, laminate floors, an integrated sink, solid surface benchtops, brown floor and a freestanding vanity.
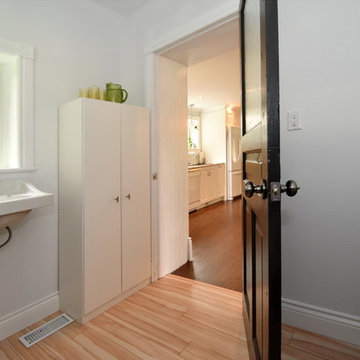
powder room and laundry
Design ideas for a mid-sized country powder room in Toronto with open cabinets, a two-piece toilet, beige walls, laminate floors, a wall-mount sink and beige floor.
Design ideas for a mid-sized country powder room in Toronto with open cabinets, a two-piece toilet, beige walls, laminate floors, a wall-mount sink and beige floor.
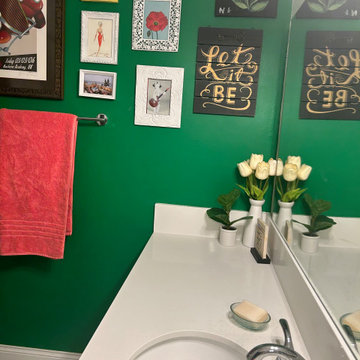
Getting creative in this guest bathroom with existing artwork that has been collected throughout the years. The client wanted a pop of color for this very white space.
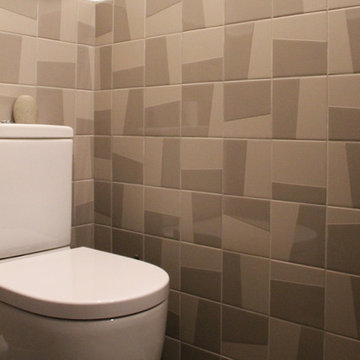
Design ideas for a mid-sized modern powder room in Paris with a two-piece toilet, brown tile, terra-cotta tile, beige walls, laminate floors, tile benchtops and beige floor.
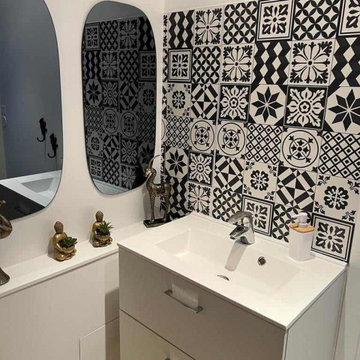
Les wc
Design ideas for a mid-sized mediterranean powder room in Reims with flat-panel cabinets, white cabinets, laminate floors and beige floor.
Design ideas for a mid-sized mediterranean powder room in Reims with flat-panel cabinets, white cabinets, laminate floors and beige floor.
Powder Room Design Ideas with Laminate Floors
1